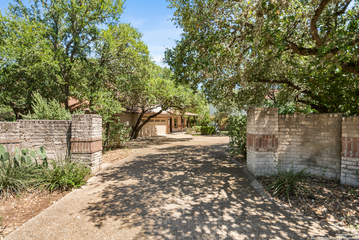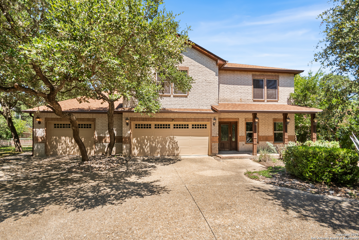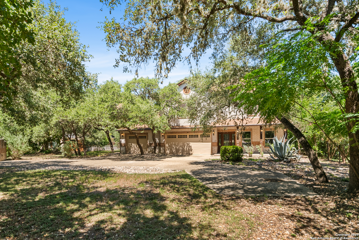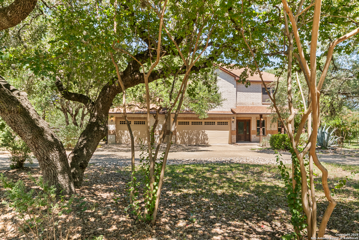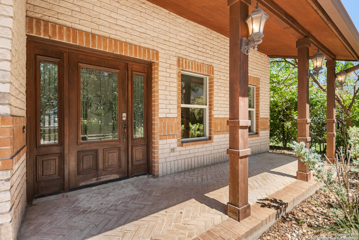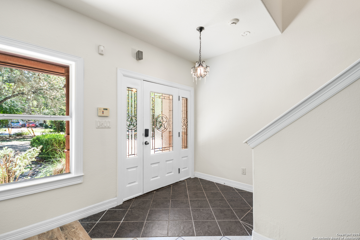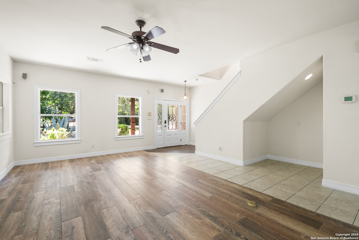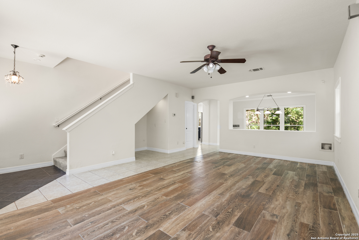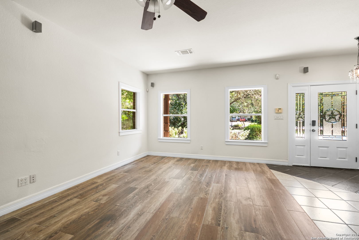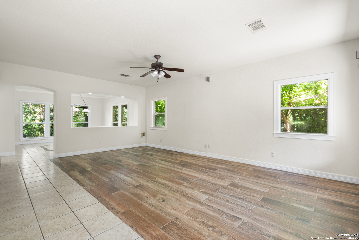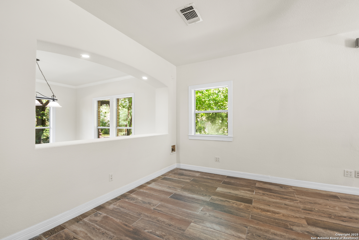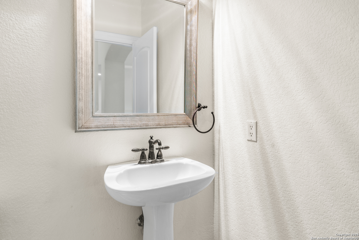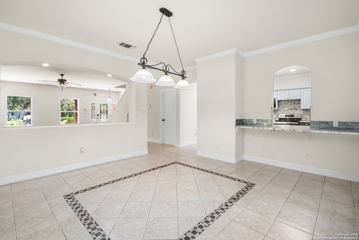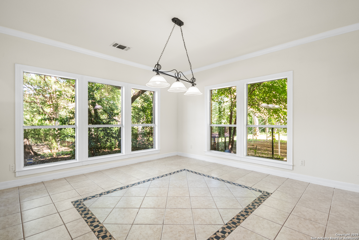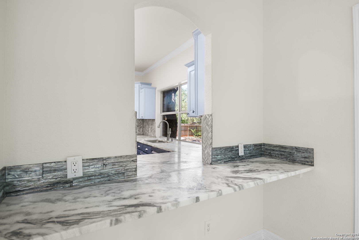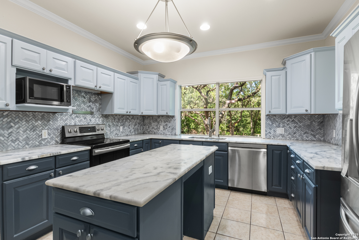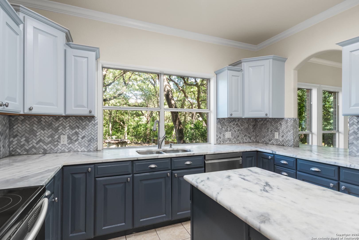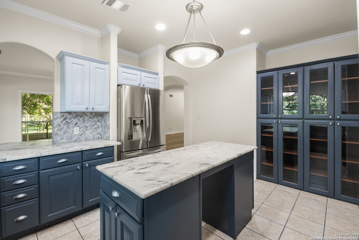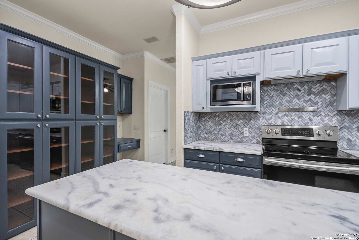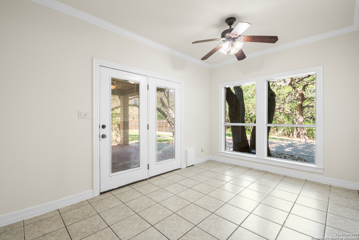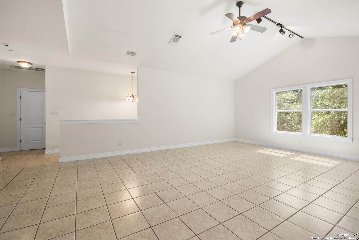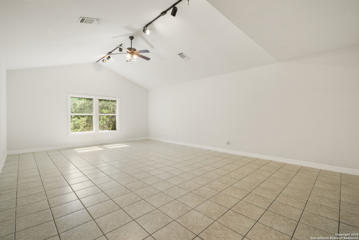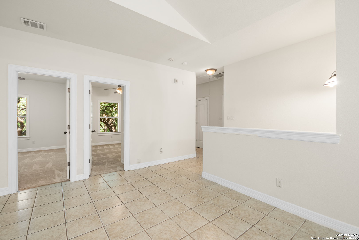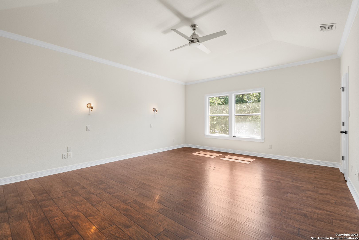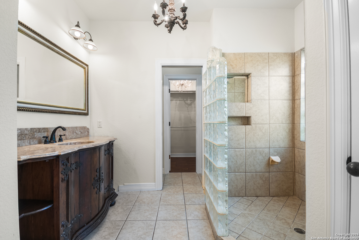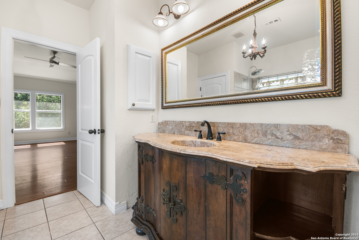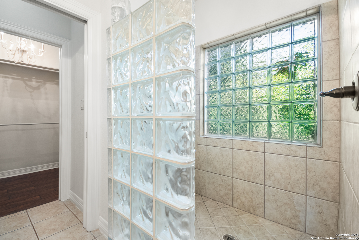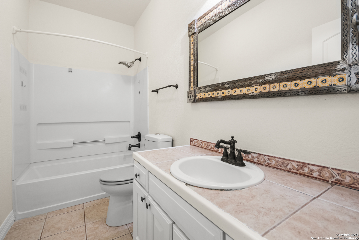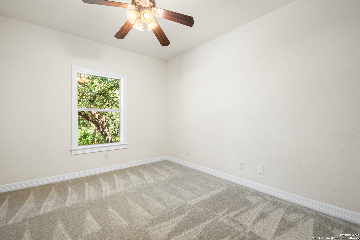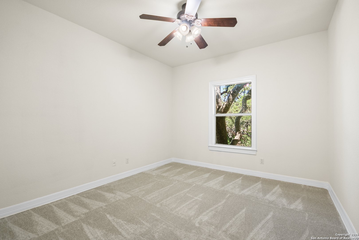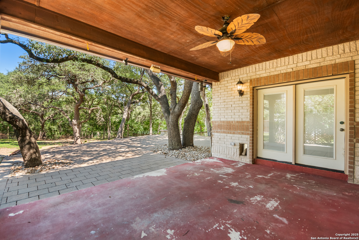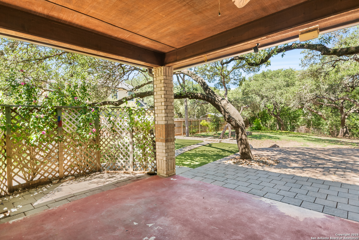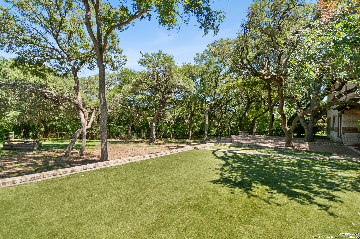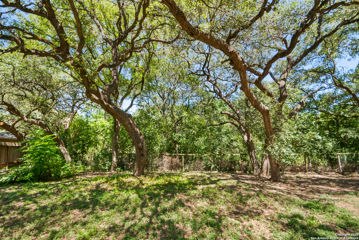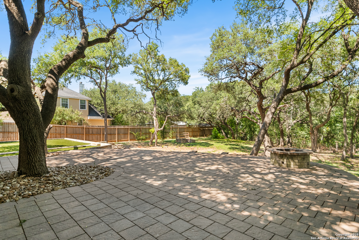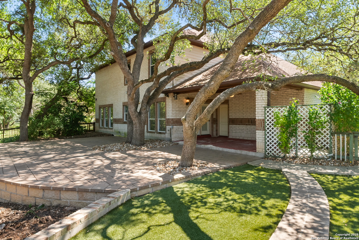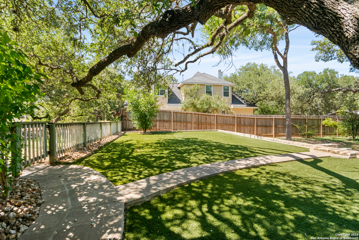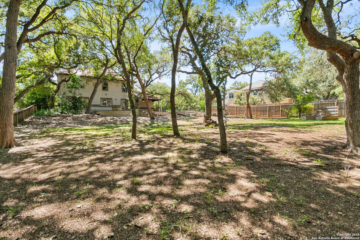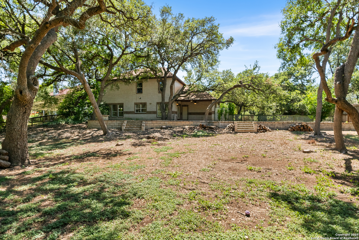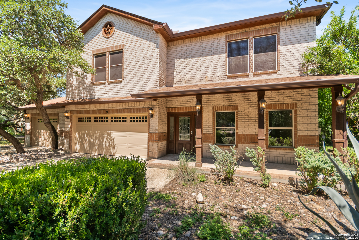Status
Market MatchUP
How this home compares to similar 3 bedroom homes in Helotes- Price Comparison$137,258 higher
- Home Size537 sq. ft. larger
- Built in 2002Older than 69% of homes in Helotes
- Helotes Snapshot• 105 active listings• 37% have 3 bedrooms• Typical 3 bedroom size: 2209 sq. ft.• Typical 3 bedroom price: $461,741
Description
Beautiful 3 Bedroom, 2.5 Bath Home with Oversized 3-Car Garage on a Full Acre in Sought-After Helotes. Set on a lush 1-acre lot, this spacious home offers soaring ceilings, an open-concept floor plan, and abundant natural light throughout. A wall of windows across the back of the home provides breathtaking views of the expansive backyard and mature trees. The updated chef's kitchen is equipped with stainless steel appliances, an oversized island, breakfast bar, and ample cabinetry for storage. Thoughtfully designed, the home features two laundry rooms, one on each level for added convenience. Upstairs, the generous primary suite includes dual walk-in closets and a private en-suite bath with a large walk-in shower. The second floor also offers a flexible loft space, plus two additional bedrooms and a full bath. Step outside to a backyard retreat that backs to a greenbelt on a seasonal creek with a cliff behind. There are spacious patio areas and a built-in firepit, perfect for outdoor entertaining or quiet evenings under the stars. The attached 3-car garage includes both a traditional 2-car bay and a extra wide and extra long 1-car bay, offering extensive space for vehicles, tools, or projects. Freshly painted and move-in ready, this home is ideally located just minutes from scenic nature trails, shopping, and dining. A rare find in Helotes, welcome home.
MLS Listing ID
Listed By
Map
Estimated Monthly Payment
$5,377Loan Amount
$569,050This calculator is illustrative, but your unique situation will best be served by seeking out a purchase budget pre-approval from a reputable mortgage provider. Start My Mortgage Application can provide you an approval within 48hrs.
Home Facts
Bathroom
Kitchen
Appliances
- Washer Connection
- Dryer Connection
- Solid Counter Tops
- Electric Water Heater
- Water Softener (owned)
- 2nd Floor Utility Room
- Garage Door Opener
- Stove/Range
- Refrigerator
- Ice Maker Connection
- Microwave Oven
- Central Vacuum
- Chandelier
- Plumb for Water Softener
- Dishwasher
- Ceiling Fans
- Custom Cabinets
Roof
- Composition
Levels
- Two
Cooling
- One Central
Pool Features
- None
Window Features
- All Remain
Exterior Features
- Covered Patio
- Double Pane Windows
- Patio Slab
- Mature Trees
Fireplace Features
- Not Applicable
Association Amenities
- None
Flooring
- Laminate
- Carpeting
- Ceramic Tile
Foundation Details
- Slab
Architectural Style
- Texas Hill Country
- Two Story
Heating
- Central
