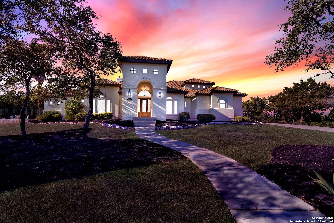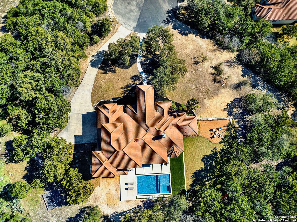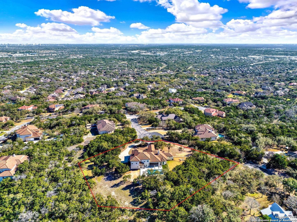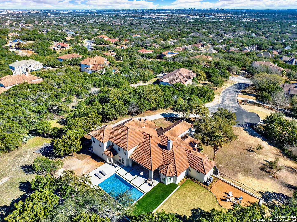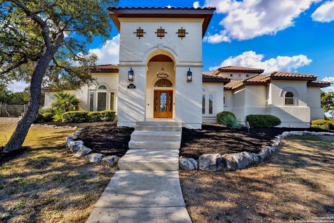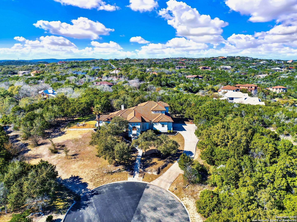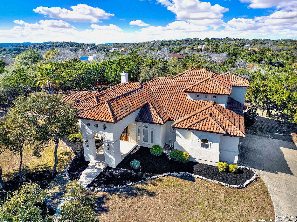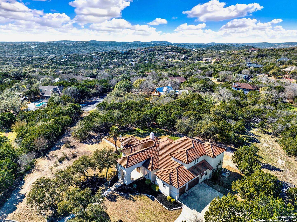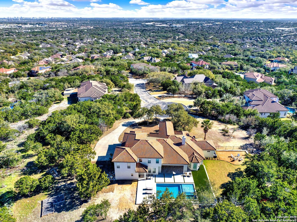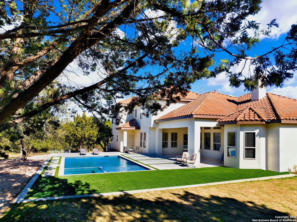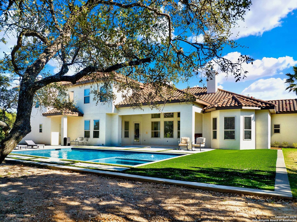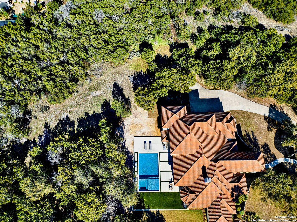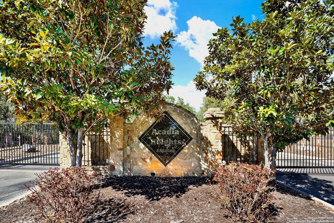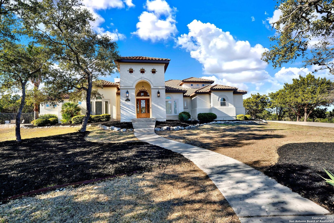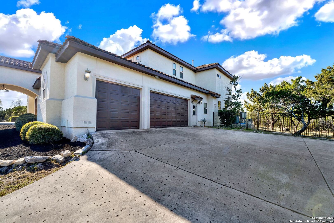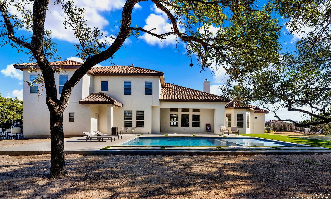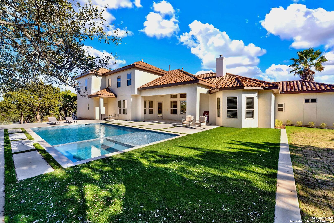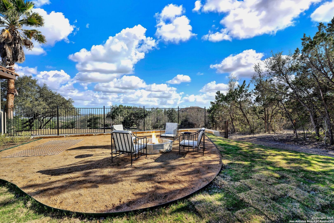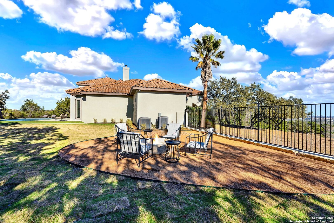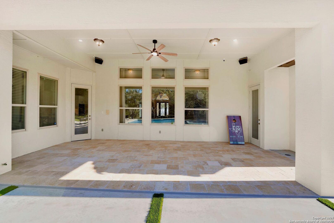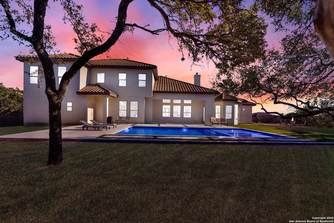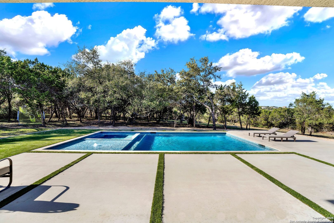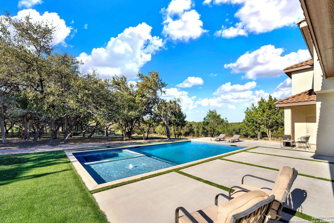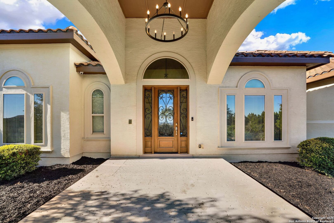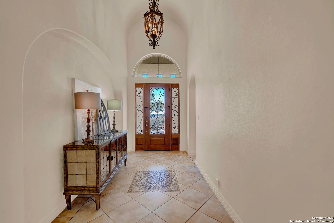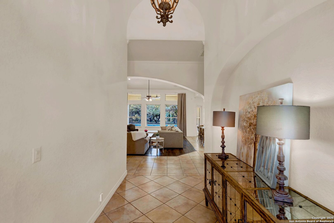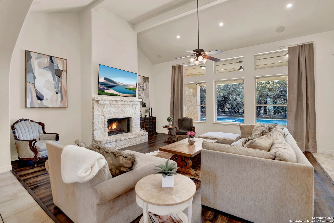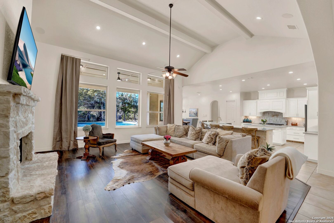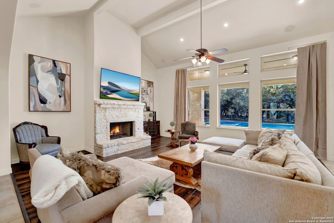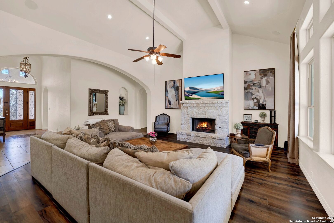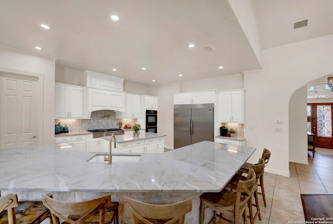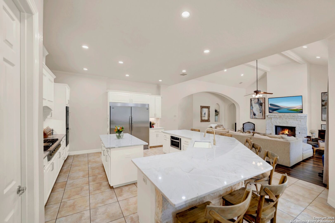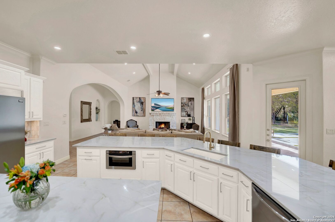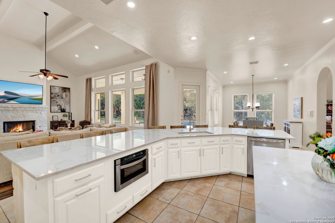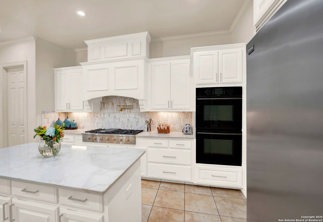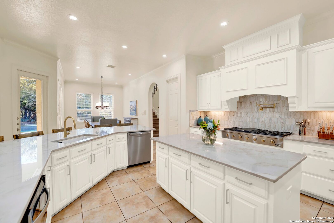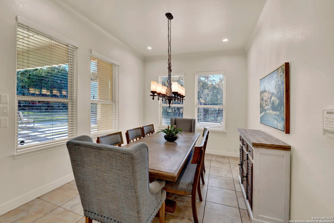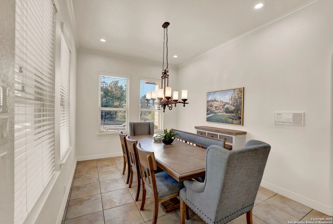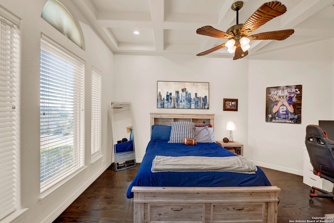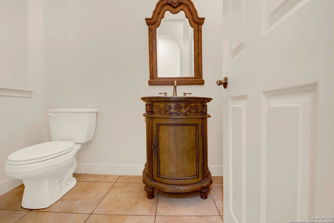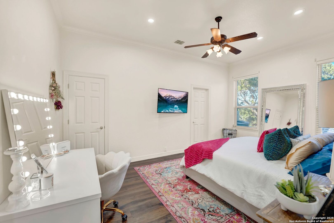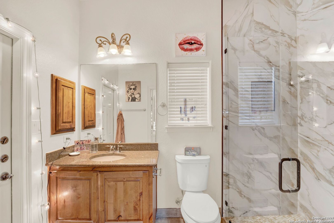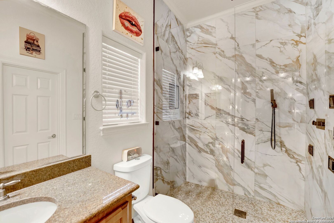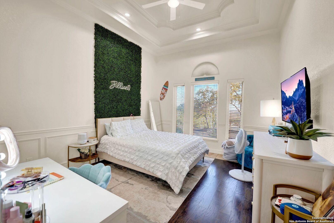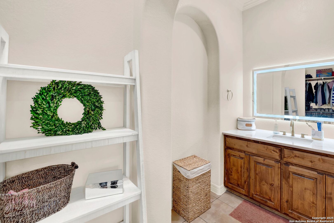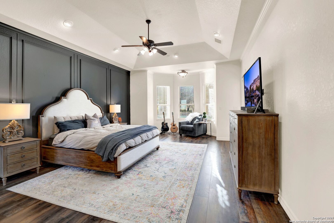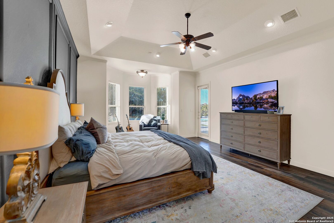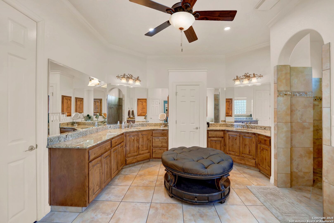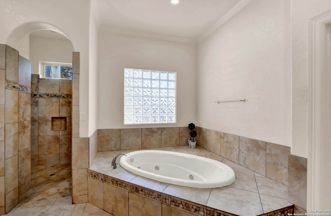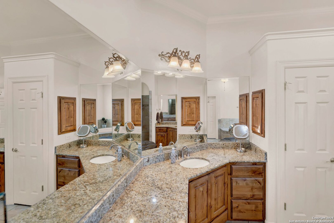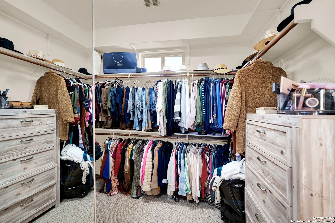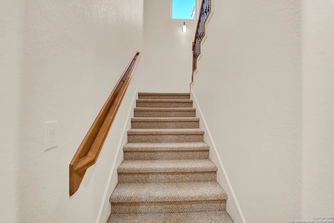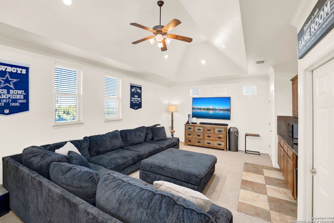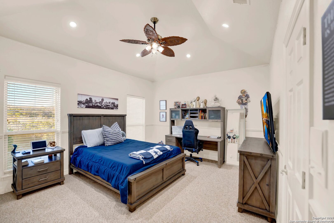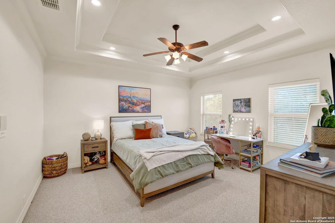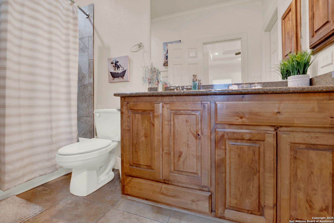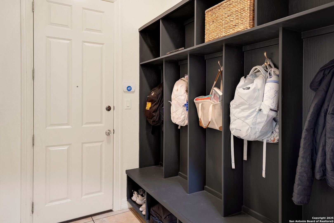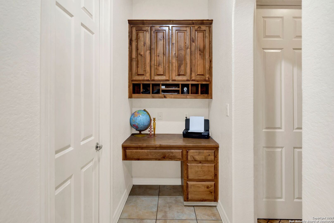Status
Market MatchUP
How this home compares to similar 5 bedroom homes in Helotes- Price Comparison$679,887 higher
- Home Size813 sq. ft. larger
- Built in 2007Newer than 70% of homes in Helotes
- Helotes Snapshot• 105 active listings• 13% have 5 bedrooms• Typical 5 bedroom size: 3762 sq. ft.• Typical 5 bedroom price: $770,112
Description
Live on top of the world on your 1.91-acre estate situated on the most perfect private cul-de-sac lot overlooking the entire city of San Antonio. With views of downtown, medical center, USAA and more -enjoy holiday firework shows or country star gazing all while just minutes from 1604. Located in the double gated exclusive Acadia Heights Estates in Helotes, TX this premium lot offers complete usable space. Recently added backyard paradise includes a pool/spa, turf and firepit area, new yard and sprinkler system, travertine porches, limestone boulders and fencing. As you approach the grand porch and entryway you will appreciate the oversized front porch, newly painted exterior, and Mediterranean style barrel tile roof. With approximately 4600 square feet of living space this 1.5 story 5 bedroom, 5-and-a-half-bathroom estate boasts a beautiful recent renovation including a bedroom with ensuite edition, full kitchen reno with upgrades including gorgeous natural quartzite expansive countertops and new appliances. This open concept main level floor offers the owner's suite plus 2 additional bedrooms with ensuites, a study and half bath. The archways, high ceilings, numerous built ins and stone fireplace showcase the architectural amenities of this elegant Mcnair custom home. The thoughtfully designed tucked away staircase leads you to a large game room with wet bar. Two additional oversized bedrooms with ensuites adjoin the game room as well as a walk-in attic. Enjoy your three-car garage, water softener, mudroom with built in lockers, and a convenient hallway workstation. Build a fire in your firepit and get ready to unwind in your private oasis. Luxury living minutes from the hustle and bustle while feeling worlds away!
MLS Listing ID
Listed By
Map
Estimated Monthly Payment
$12,572Loan Amount
$1,377,500This calculator is illustrative, but your unique situation will best be served by seeking out a purchase budget pre-approval from a reputable mortgage provider. Start My Mortgage Application can provide you an approval within 48hrs.
Home Facts
Bathroom
Kitchen
Appliances
- Chandelier
- Disposal
- Security System (Owned)
- Gas Cooking
- Dryer Connection
- Dishwasher
- Refrigerator
- Cook Top
- Plumb for Water Softener
- Double Ovens
- City Garbage service
- Washer Connection
- Wet Bar
- Gas Water Heater
- Smoke Alarm
- Solid Counter Tops
- Custom Cabinets
- Water Softener (owned)
- Ceiling Fans
- Down Draft
- Intercom
Roof
- Clay
Levels
- Two
Cooling
- Three+ Central
Pool Features
- AdjoiningPool/Spa
- Pool is Heated
- In Ground Pool
Window Features
- All Remain
Parking Features
- Three Car Garage
Exterior Features
- Double Pane Windows
- Covered Patio
- Wrought Iron Fence
- Mature Trees
- Partial Sprinkler System
Fireplace Features
- One
- Living Room
Association Amenities
- Controlled Access
Flooring
- Wood
- Ceramic Tile
- Carpeting
Foundation Details
- Slab
Architectural Style
- Mediterranean
- Two Story
Heating
- Central
