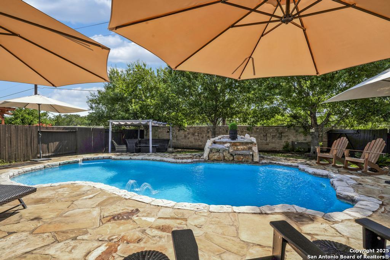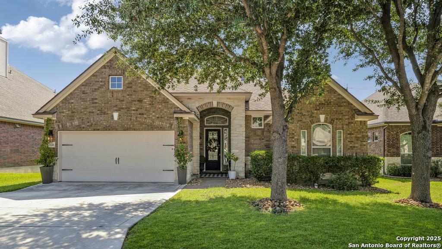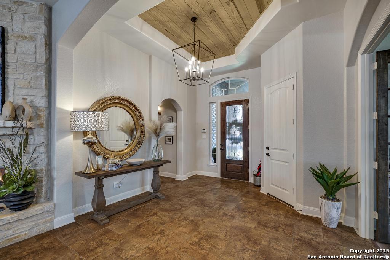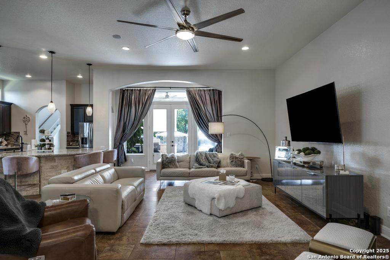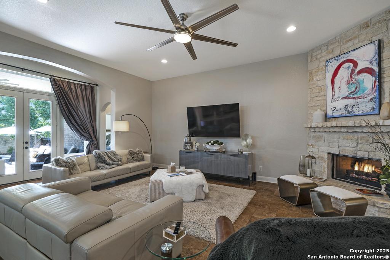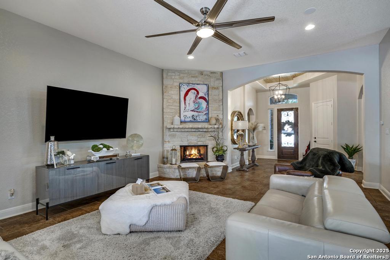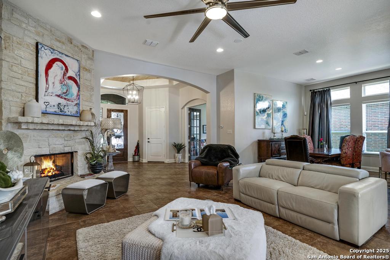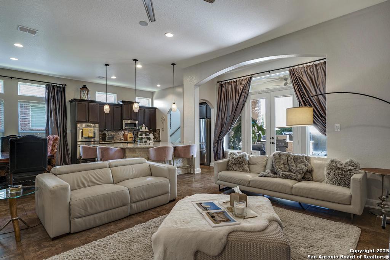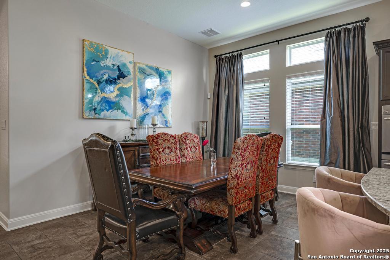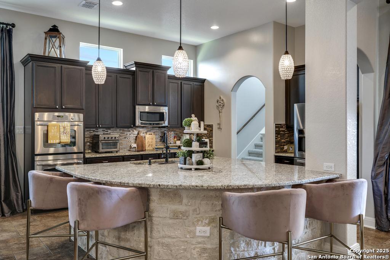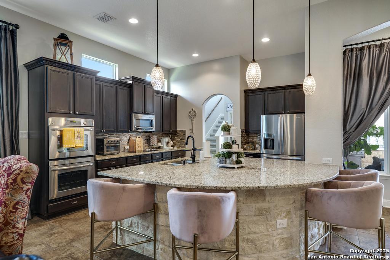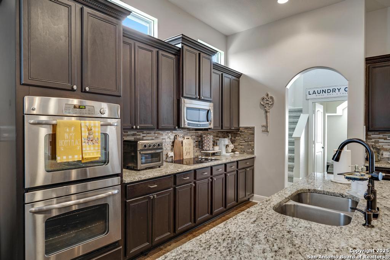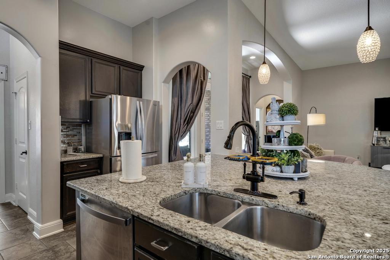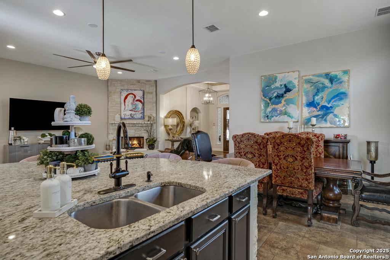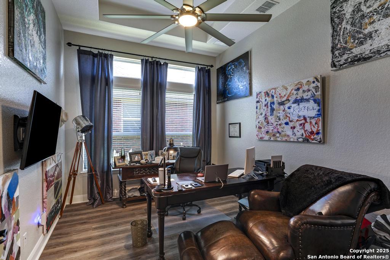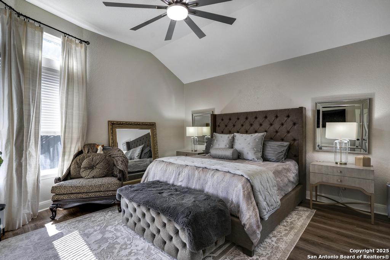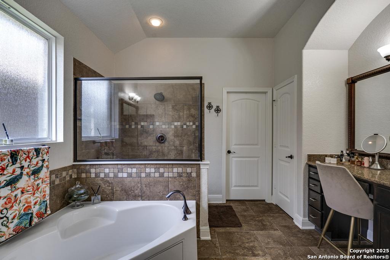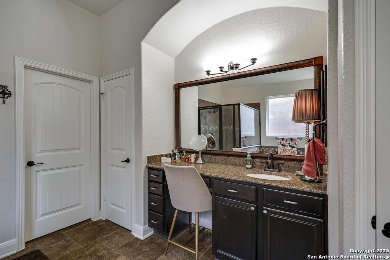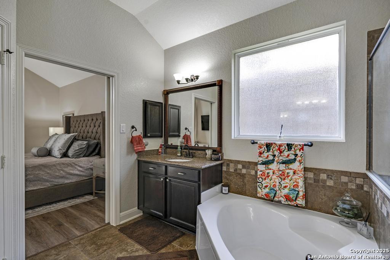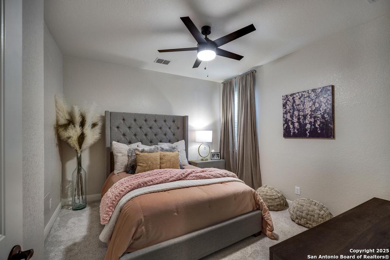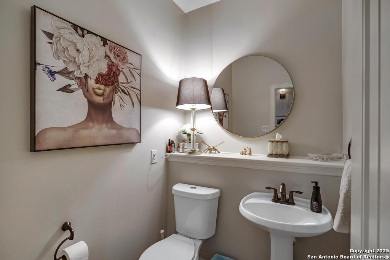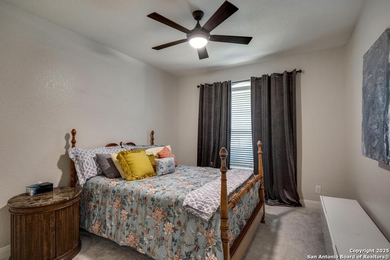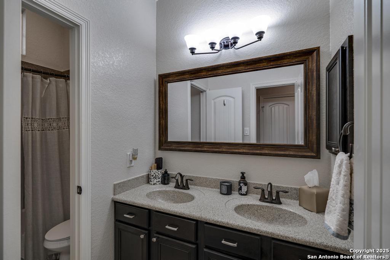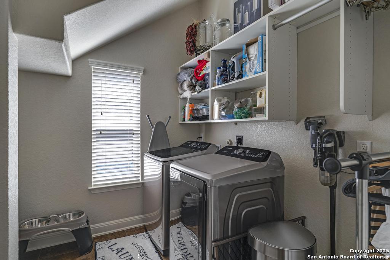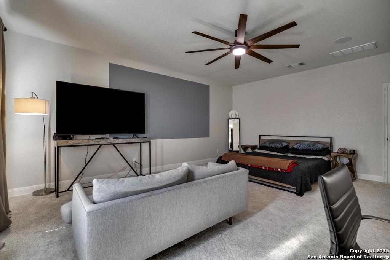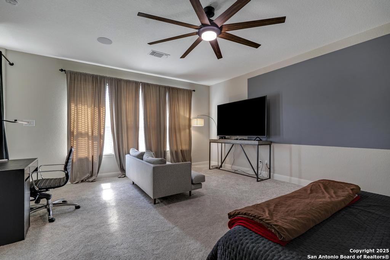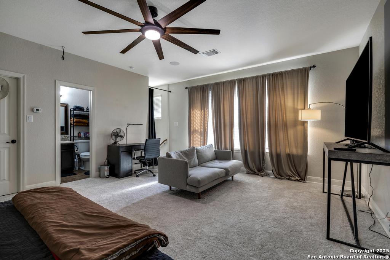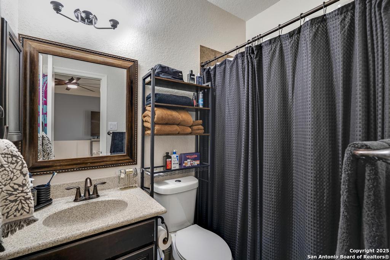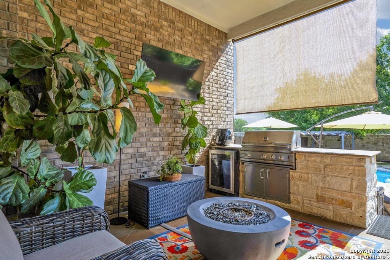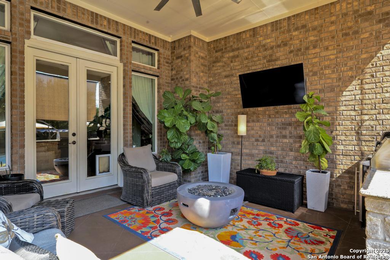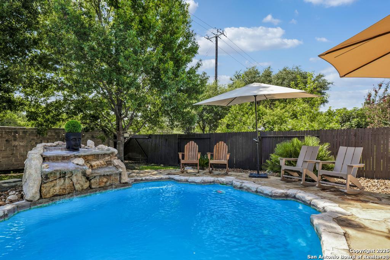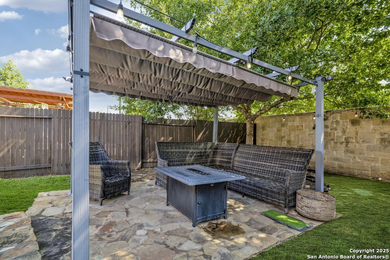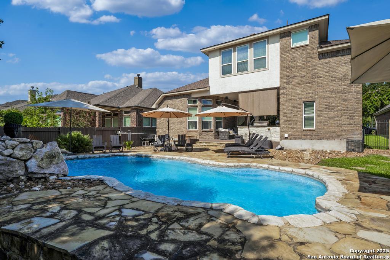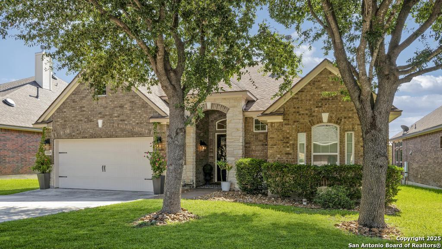Status
Market MatchUP
How this home compares to similar 3 bedroom homes in Helotes- Price Comparison$163,258 higher
- Home Size602 sq. ft. larger
- Built in 2010Newer than 76% of homes in Helotes
- Helotes Snapshot• 105 active listings• 37% have 3 bedrooms• Typical 3 bedroom size: 2209 sq. ft.• Typical 3 bedroom price: $461,741
Description
Impeccable design defines this one-and-a-half story home in a gated Helotes community, featuring a spacious, light-filled layout and custom finishes throughout. New chandelier and wood beam ceilings highlight the entry, while wood and tile flooring complement the open living space and private study. The stunning kitchen boasts a large island with seating, stainless steel appliances, double ovens, and walk-in pantry. Step outside to a true retreat with an outdoor kitchen, pool with fountain, and pergola for added relaxation. The primary suite is a peaceful retreat with views of backyard, custom closet, and spa like bath with split vanities. Additional upgrades include Sonos indoor/outdoor surround sound, new pool pump (Aug. 2025), stained fence (Sept. 2025), irrigation system, and water softener.
MLS Listing ID
Listed By
Map
Estimated Monthly Payment
$5,602Loan Amount
$593,750This calculator is illustrative, but your unique situation will best be served by seeking out a purchase budget pre-approval from a reputable mortgage provider. Start My Mortgage Application can provide you an approval within 48hrs.
Home Facts
Bathroom
Kitchen
Appliances
- Solid Counter Tops
- Satellite Dish (owned)
- Self-Cleaning Oven
- Gas Grill
- Built-In Oven
- Microwave Oven
- City Garbage service
- 2+ Water Heater Units
- Dryer Connection
- Disposal
- Double Ovens
- Security System (Owned)
- Gas Water Heater
- Garage Door Opener
- Dishwasher
- Cook Top
- Smooth Cooktop
- Plumb for Water Softener
- In Wall Pest Control
- Water Softener (owned)
- Washer Connection
- Ice Maker Connection
- Vent Fan
- Ceiling Fans
Roof
- Composition
Levels
- One
Cooling
- Zoned
- One Central
Pool Features
- In Ground Pool
Window Features
- All Remain
Exterior Features
- Bar-B-Que Pit/Grill
- Gazebo
- Privacy Fence
- Gas Grill
- Outdoor Kitchen
- Patio Slab
- Double Pane Windows
- Mature Trees
- Special Yard Lighting
- Sprinkler System
- Has Gutters
- Covered Patio
Fireplace Features
- Not Applicable
Association Amenities
- Controlled Access
Accessibility Features
- No Carpet
- First Floor Bath
- Ext Door Opening 36"+
- Level Lot
- First Floor Bedroom
- Level Drive
Flooring
- Ceramic Tile
- Carpeting
- Wood
Foundation Details
- Slab
Architectural Style
- Traditional
- One Story
Heating
- Central
