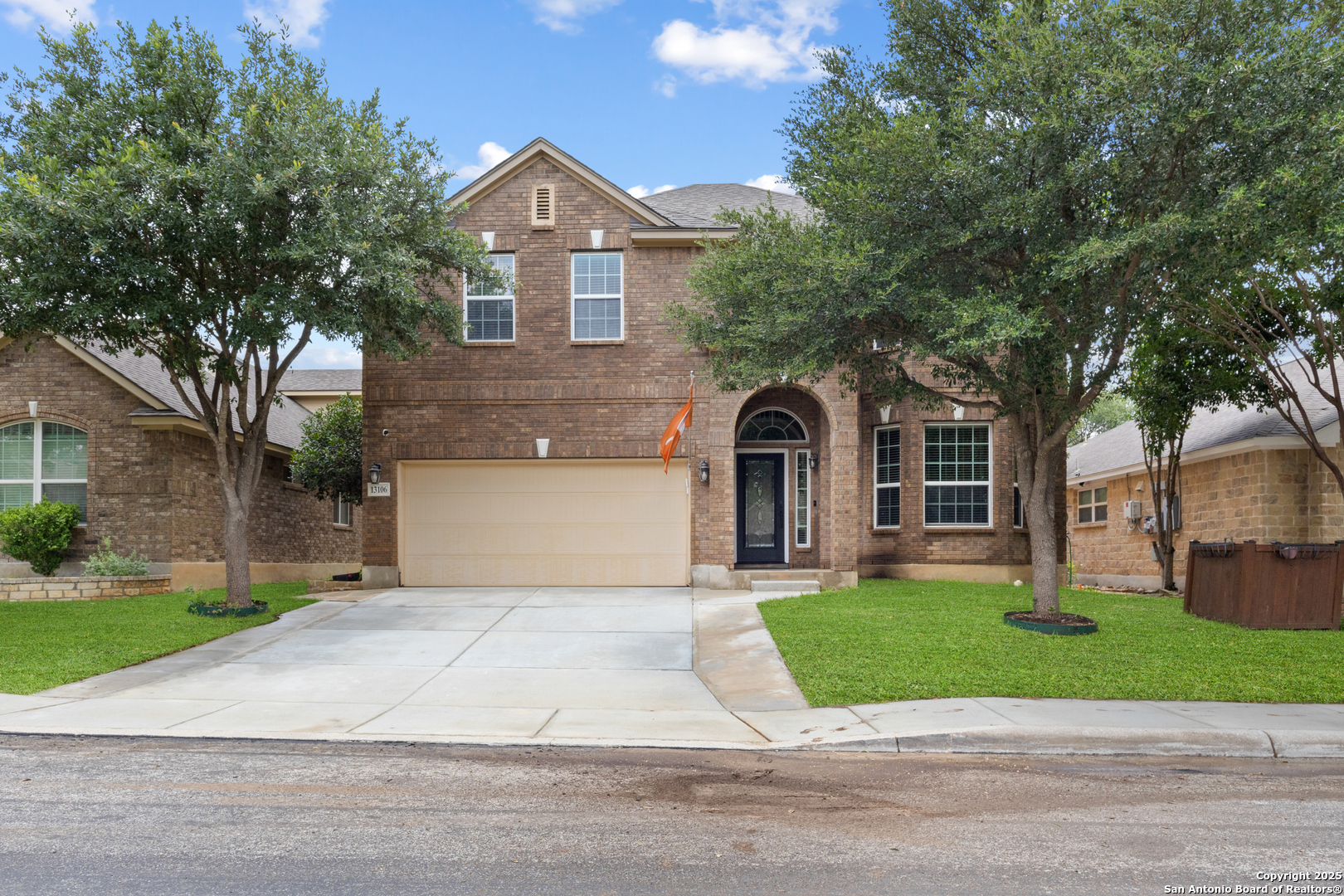Status
Market MatchUP
How this home compares to similar 4 bedroom homes in Helotes- Price Comparison$151,348 lower
- Home Size93 sq. ft. smaller
- Built in 2010Newer than 76% of homes in Helotes
- Helotes Snapshot• 105 active listings• 46% have 4 bedrooms• Typical 4 bedroom size: 2962 sq. ft.• Typical 4 bedroom price: $571,347
Description
Nestled on a lush greenbelt lot (HOA-owned greenbelt), this spacious 4-bedroom, 3 1/2- bathroom home with a gameroom is a true gem! Step outside to the fantastic covered patio and separate gazebo, perfect for relaxing or entertaining family and friends. The low-maintenance, 3-sided brick exterior with cement fiber siding provides both durability and style. ~Zoned HVAC System New 6/2025 ~ Enter through a new leaded glass door into a soaring two-story foyer that sets the stage for the rest of this lovely home. The open kitchen features sleek granite counters, a gas cooktop, built-in oven, stainless appliances, an island, generous pantry space, and bar seating, with the refrigerator included. The breakfast area boasts a cozy window seat, ideal for sipping your morning coffee. ~ The family room, with its soaring ceilings and stunning stone fireplace, is perfect for unwinding. The primary bedroom, located on the first floor, offers a peaceful retreat with a window seat overlooking the backyard. The luxurious ensuite bath features separate vanities, a garden tub, and an oversized shower with a seat. ~ Upstairs, you'll find a spacious 13x10 landing with floor plugs and a fun gameroom, perfect for play or movies. Two bedrooms share a Jack-and-Jill bath with separate vanities, while the fourth bedroom has a private bath and walk-in closet. ~ The widened driveway provides ease of access to the two-car garage, complete with ceiling-mounted storage. Sprinkler System, Refrigerator, Washer and Dryer are included for your convenience. This home offers a prime location close to shopping and Hwy 1604, but still maintains that peaceful, country feel. ~ Don't miss the chance to make this one yours!
MLS Listing ID
Listed By
Map
Estimated Monthly Payment
$3,951Loan Amount
$399,000This calculator is illustrative, but your unique situation will best be served by seeking out a purchase budget pre-approval from a reputable mortgage provider. Start My Mortgage Application can provide you an approval within 48hrs.
Home Facts
Bathroom
Kitchen
Appliances
- Gas Cooking
- Built-In Oven
- Solid Counter Tops
- Disposal
- Cook Top
- Garage Door Opener
- Security System (Owned)
- Ice Maker Connection
- Microwave Oven
- Vent Fan
- Ceiling Fans
- Washer Connection
- Pre-Wired for Security
- Dryer Connection
- Self-Cleaning Oven
- Water Softener (owned)
- City Garbage service
- Chandelier
- Plumb for Water Softener
- Gas Water Heater
- Dishwasher
Roof
- Composition
Levels
- Two
Cooling
- Two Central
Pool Features
- None
Window Features
- All Remain
Other Structures
- Gazebo
Exterior Features
- Gazebo
- Sprinkler System
- Covered Patio
- Double Pane Windows
- Mature Trees
- Privacy Fence
Fireplace Features
- Gas
- Family Room
- One
Association Amenities
- Sports Court
- Jogging Trails
- Park/Playground
- Bike Trails
- BBQ/Grill
- Basketball Court
Flooring
- Carpeting
- Ceramic Tile
- Wood
Foundation Details
- Slab
Architectural Style
- Traditional
- Contemporary
- Two Story
Heating
- Central



































