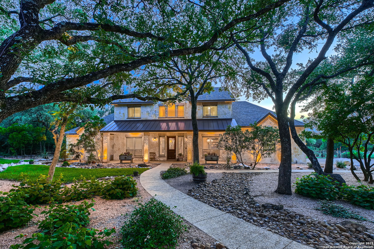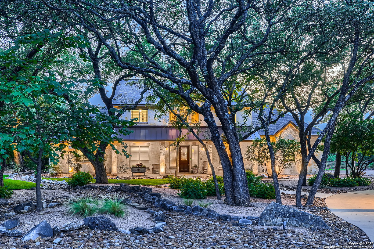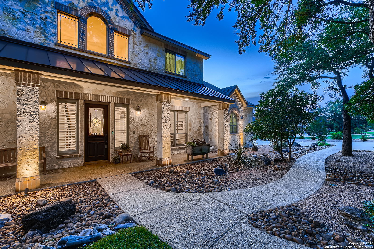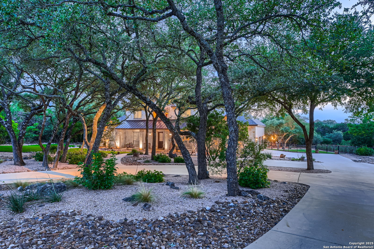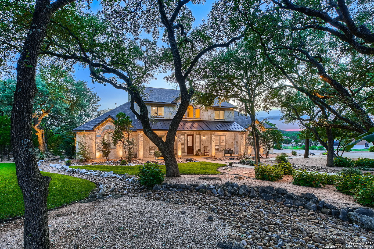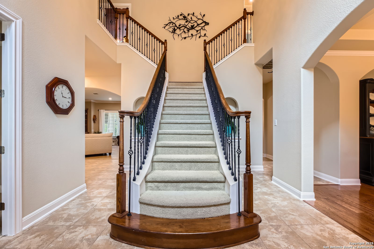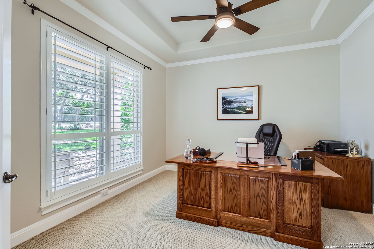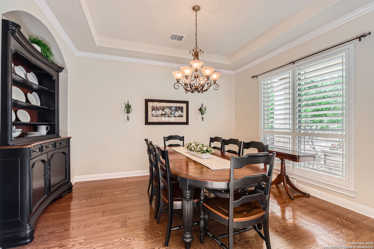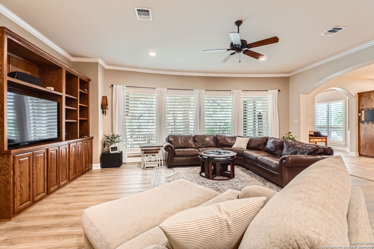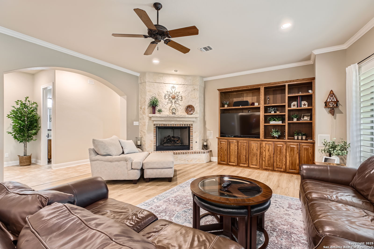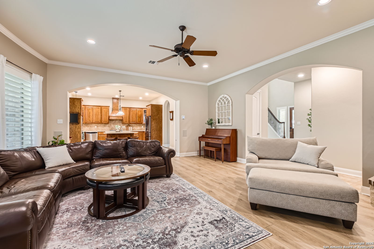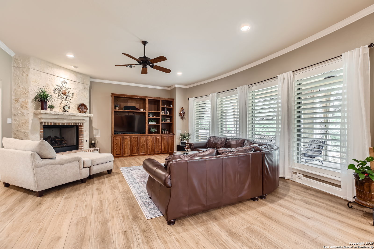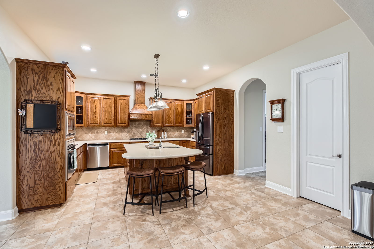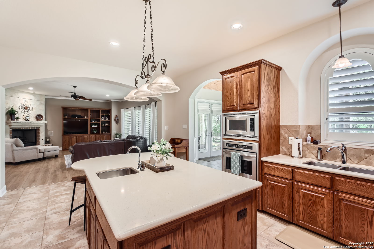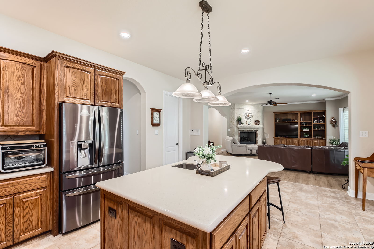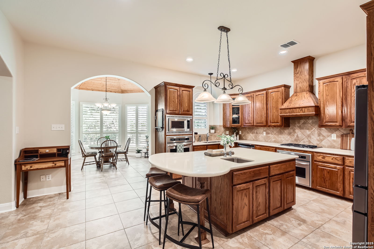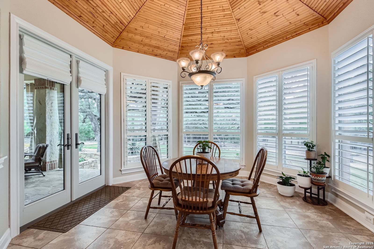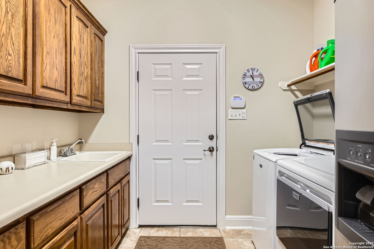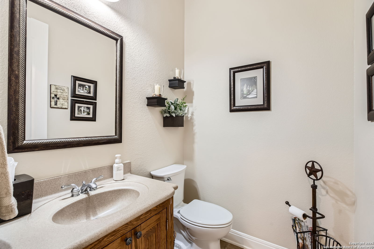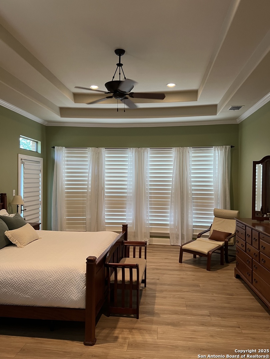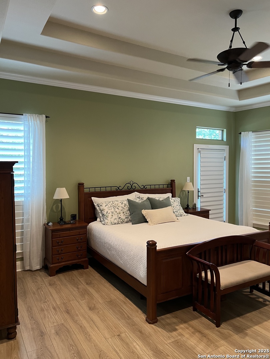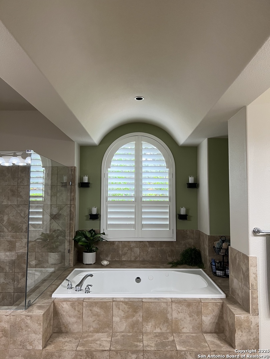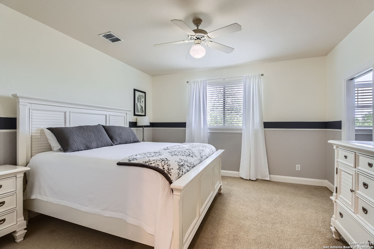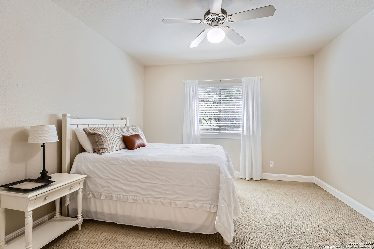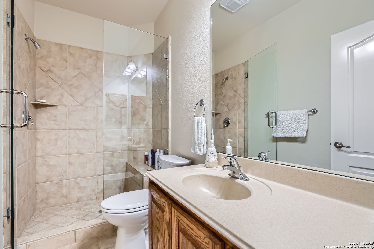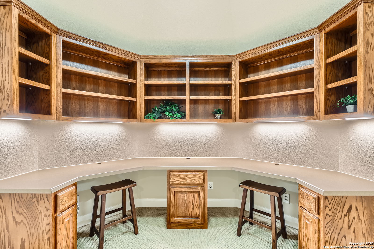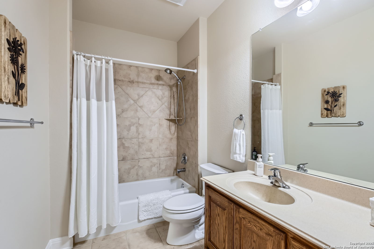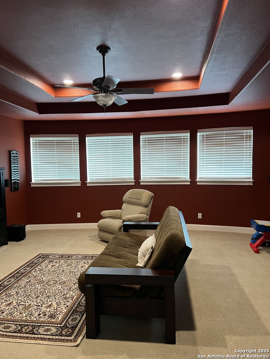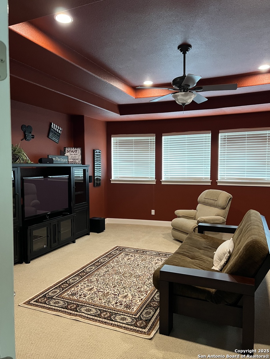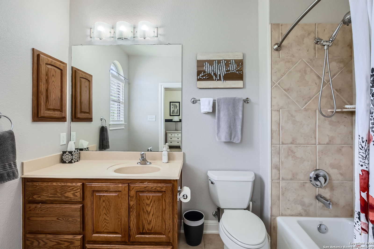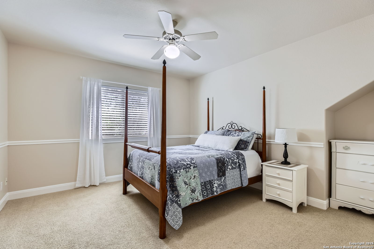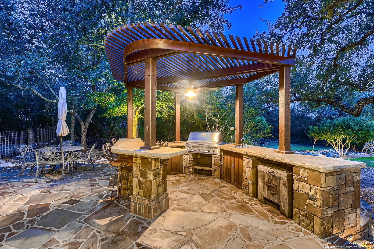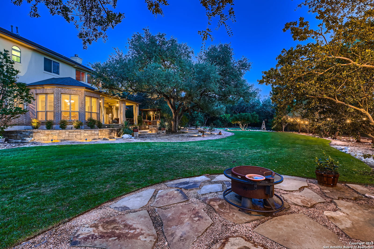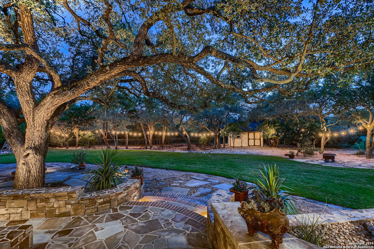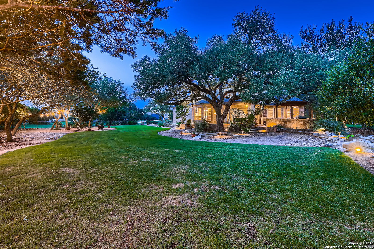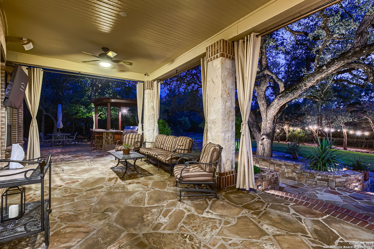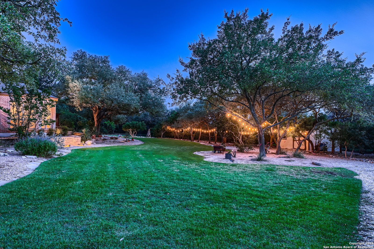Status
Market MatchUP
How this home compares to similar 4 bedroom homes in Helotes- Price Comparison$553,652 higher
- Home Size1417 sq. ft. larger
- Built in 2003Older than 61% of homes in Helotes
- Helotes Snapshot• 105 active listings• 46% have 4 bedrooms• Typical 4 bedroom size: 2962 sq. ft.• Typical 4 bedroom price: $571,347
Description
Escape to your private oasis! This breathtaking 2-story masterpiece perched on 1.11 acres of pristine land, backing to the majestic Government Canyon is unrivaled for tranquility. House has 4 bedrooms, 4 1/2-bathrooms. This sanctuary exudes sophistication and comfort and is designed for those who crave luxury and nature in perfect harmony. The heart of the home is a chef's dream: a sprawling island kitchen with a walk-in pantry and sunlit breakfast nook. The kitchen boast plenty of counter surface for food preparation and tons of cabinets. Gas cooking. Stainless appliances. Elegant dining room for unforgettable gatherings. Indulge in cinematic escapes in the state-of-the-art media room or find inspiration in the dedicated office. The primary suite is a haven of indulgence, boasting dual vanities, separate garden tub and shower. His-and-hers closets. Outdoors, entertain in style on the expansive covered patio including a pergola with power, built-in grill, and sink. This is an entertainer's paradise, enhanced by intricate rock work, lush professional landscaping, exterior speakers, and ambient lighting. With an oversized 3-car side-entry garage with shelving, two high-efficiency HVAC units, an impact-resistant roof, and a powered shed, every detail is crafted for modern living. Upstairs are the spare bedrooms, one of which has an ensuite bathroom. Additional upstairs is the media room, 2 bathrooms and an area for crafting, homework or private reading. Don't miss the oversized under the stairs storage closet. Utility room includes a sink. Relax on the charming front porch or explore nature on this beautiful lot-this is more than a home, it's a lifestyle.
MLS Listing ID
Listed By
Map
Estimated Monthly Payment
$9,741Loan Amount
$1,068,750This calculator is illustrative, but your unique situation will best be served by seeking out a purchase budget pre-approval from a reputable mortgage provider. Start My Mortgage Application can provide you an approval within 48hrs.
Home Facts
Bathroom
Kitchen
Appliances
- Water Softener (owned)
- Solid Counter Tops
- Dryer Connection
- Stove/Range
- Dishwasher
- Microwave Oven
- Gas Cooking
- Ceiling Fans
- Gas Water Heater
- Washer Connection
- Garage Door Opener
Roof
- Metal
- Composition
Levels
- Two
Cooling
- Zoned
- Two Central
Pool Features
- None
Window Features
- All Remain
Other Structures
- Workshop
- Cabana
Exterior Features
- Workshop
- Ranch Fence
- Special Yard Lighting
- Patio Slab
- Storage Building/Shed
- Gas Grill
- Mature Trees
- Covered Patio
- Sprinkler System
- Bar-B-Que Pit/Grill
- Gazebo
Fireplace Features
- Living Room
- One
226.36 x 259.65 x 196.18 x 204.23
Association Amenities
- Controlled Access
Flooring
- Ceramic Tile
- Wood
- Carpeting
Foundation Details
- Slab
Architectural Style
- Traditional
- Texas Hill Country
Heating
- Central
