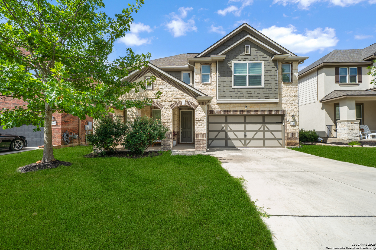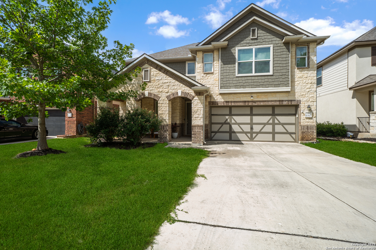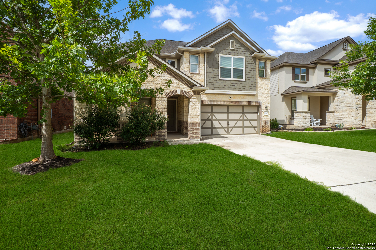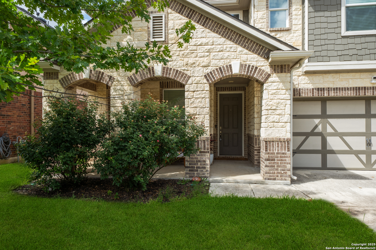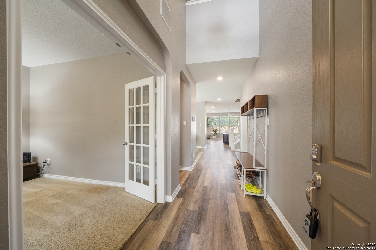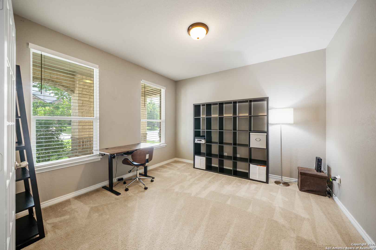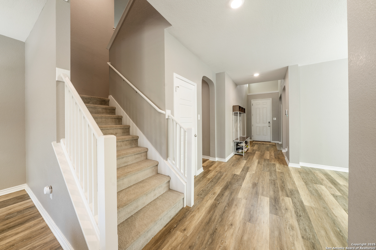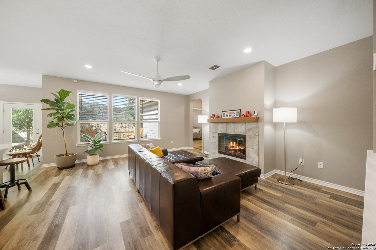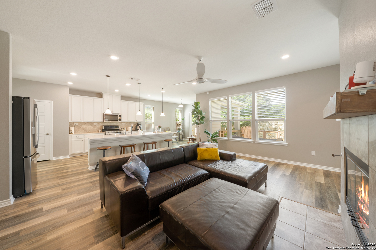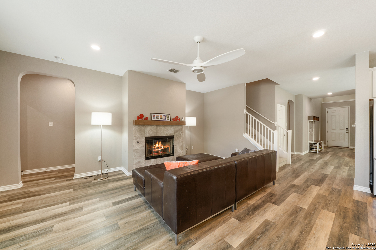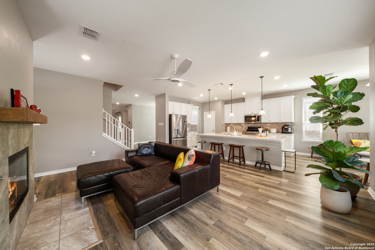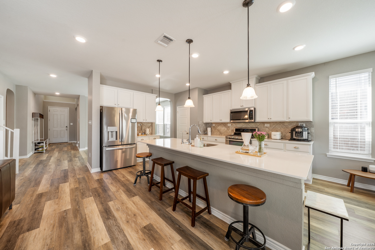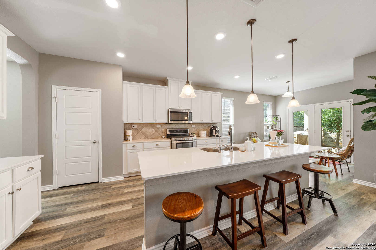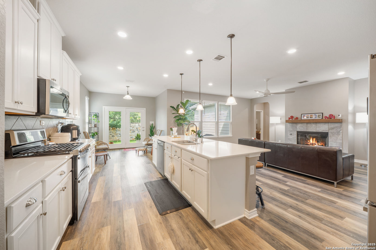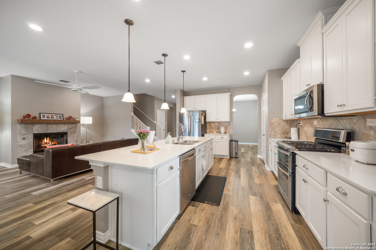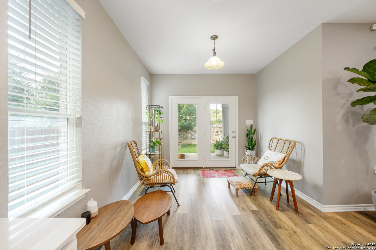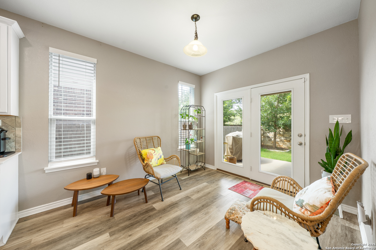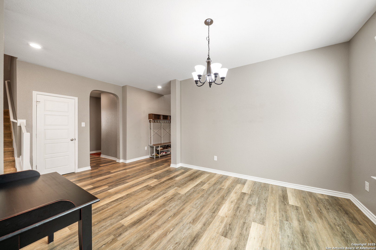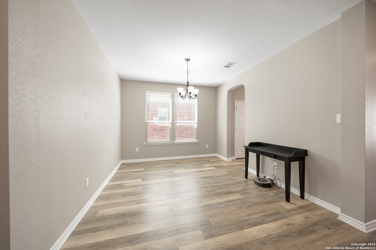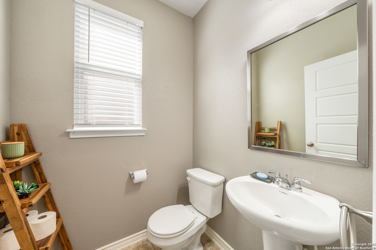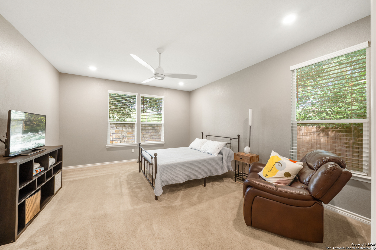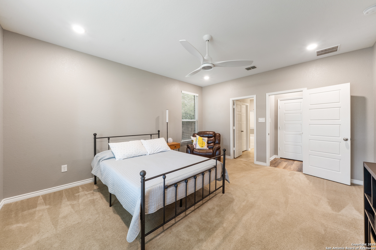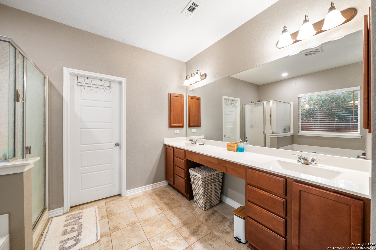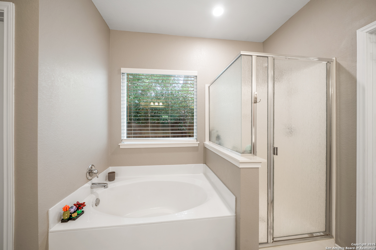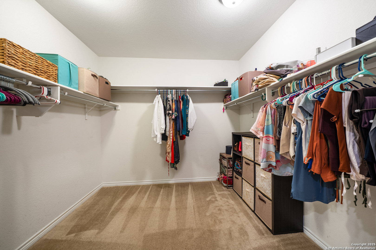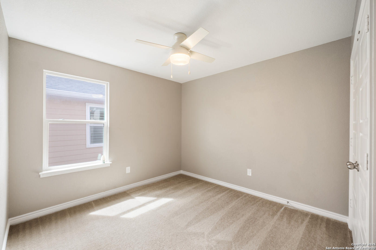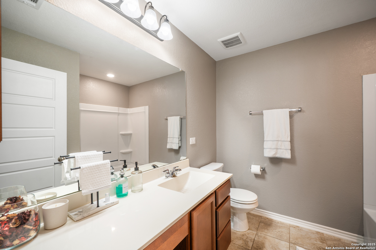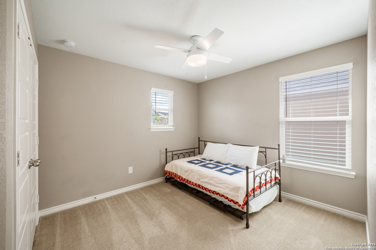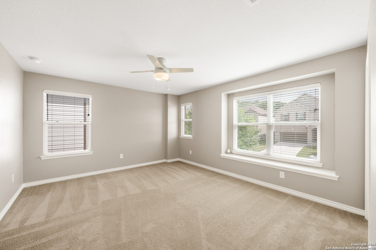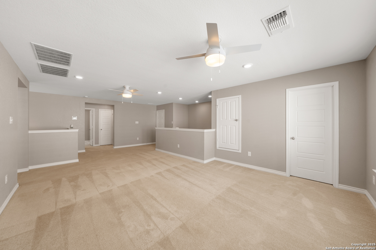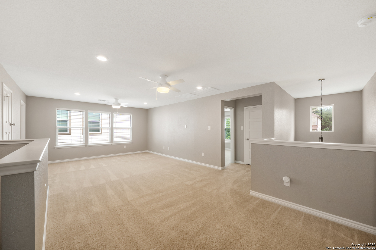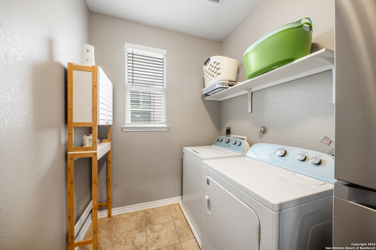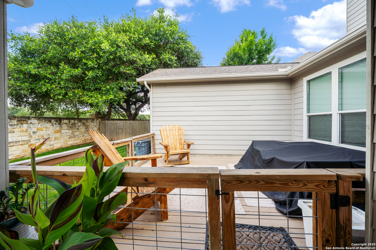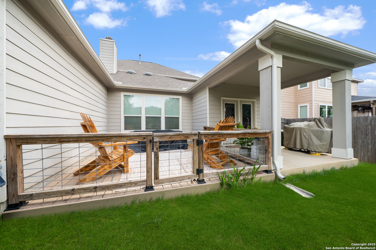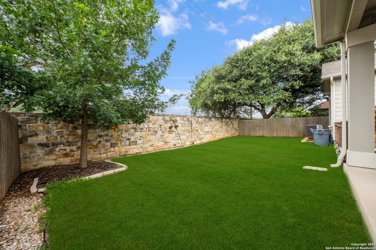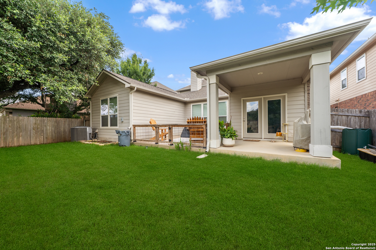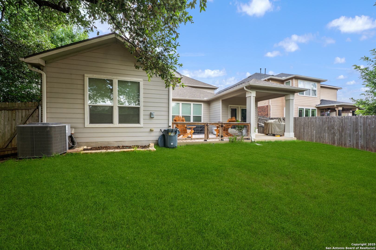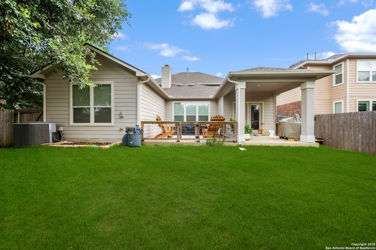Status
Market MatchUP
How this home compares to similar 4 bedroom homes in Helotes- Price Comparison$131,358 lower
- Home Size64 sq. ft. larger
- Built in 2017Newer than 91% of homes in Helotes
- Helotes Snapshot• 105 active listings• 46% have 4 bedrooms• Typical 4 bedroom size: 2962 sq. ft.• Typical 4 bedroom price: $571,347
Description
Beautifully maintained and thoughtfully designed, this 4-bedroom, 2.5-bath home in desirable Helotes offers an ideal blend of comfort and style-plus gorgeous hill country views with no rear neighbors. The open-concept layout features updated Silestone countertops, stainless steel appliances, a spacious island perfect for entertaining, and abundant storage throughout. The living area includes a cozy fireplace, creating a warm, inviting atmosphere. The private main suite is located downstairs and offers a spacious layout with a double vanity, separate tub and shower, and ample natural light. Upstairs, you'll find a massive game room and three generously sized bedrooms-perfect for guests and gatherings. Enjoy a private backyard with wood fencing on the sides and a beautiful masonry fence along the back. The garage comes equipped with built-in storage racks and is plumbed for a utility sink-ready for your tools or hobbies. With solid construction, peaceful surroundings, and unbeatable views, this home has everything you've been looking for.
MLS Listing ID
Listed By
Map
Estimated Monthly Payment
$4,003Loan Amount
$417,991This calculator is illustrative, but your unique situation will best be served by seeking out a purchase budget pre-approval from a reputable mortgage provider. Start My Mortgage Application can provide you an approval within 48hrs.
Home Facts
Bathroom
Kitchen
Appliances
- Pre-Wired for Security
- Chandelier
- Smoke Alarm
- Plumb for Water Softener
- Ceiling Fans
- City Garbage service
- Garage Door Opener
- Dishwasher
- 2nd Floor Utility Room
- Gas Water Heater
- Disposal
- Solid Counter Tops
- Stove/Range
- Microwave Oven
- Self-Cleaning Oven
- Dryer Connection
- Gas Cooking
- Washer Connection
Roof
- Composition
Levels
- Two
Cooling
- One Central
Pool Features
- None
Window Features
- Some Remain
Exterior Features
- Patio Slab
- Privacy Fence
- Double Pane Windows
- Covered Patio
- Stone/Masonry Fence
- Mature Trees
Fireplace Features
- One
Association Amenities
- Park/Playground
- Sports Court
Flooring
- Carpeting
- Laminate
- Saltillo Tile
Foundation Details
- Slab
Architectural Style
- Traditional
- Two Story
Heating
- Central
