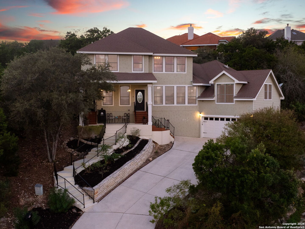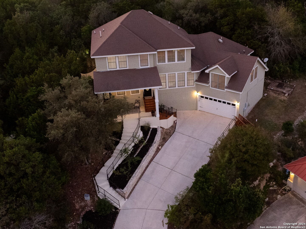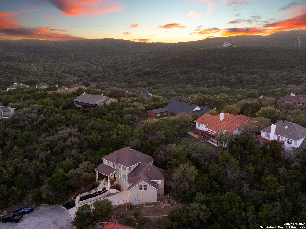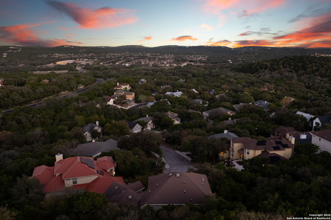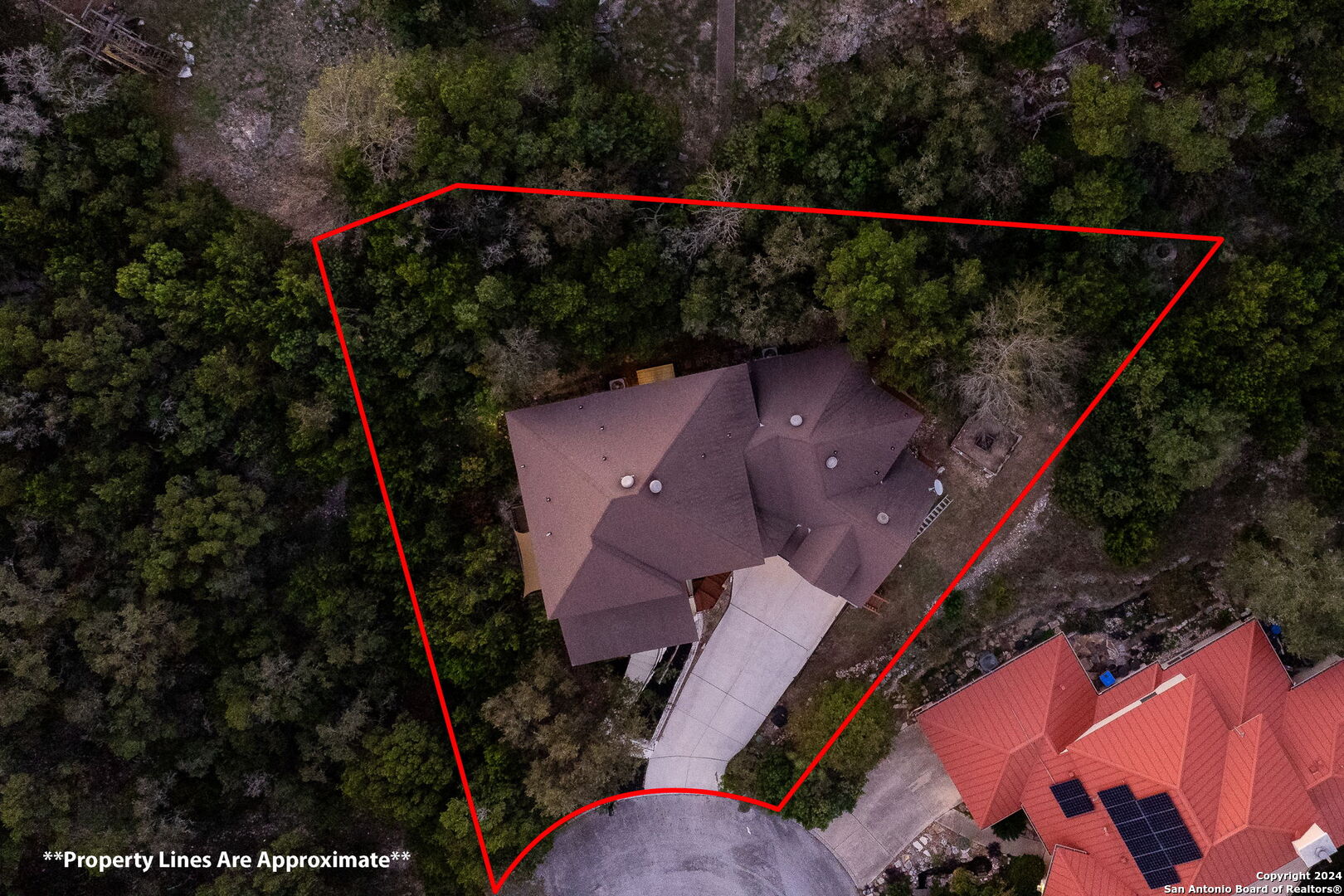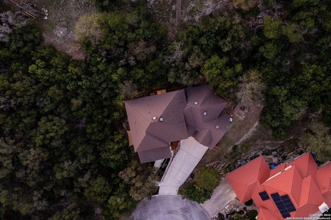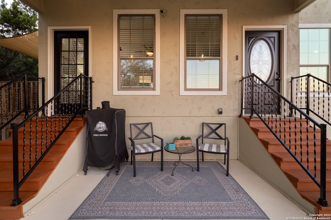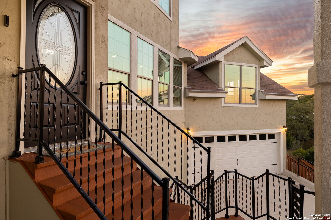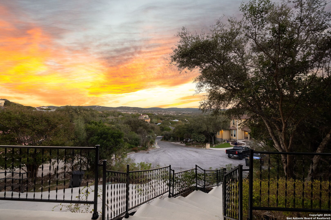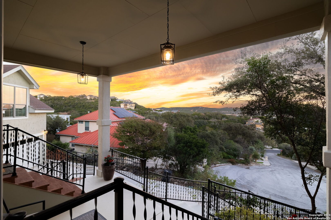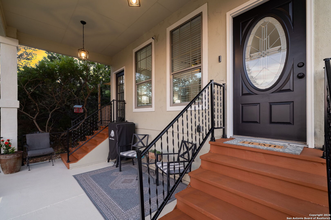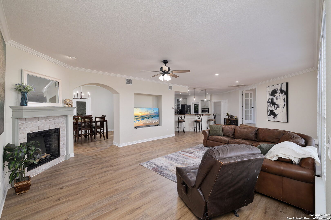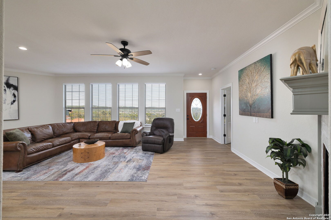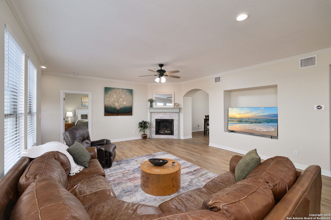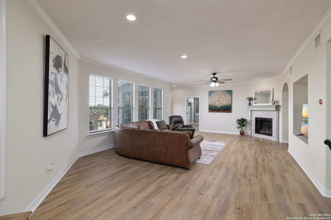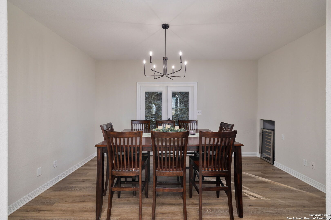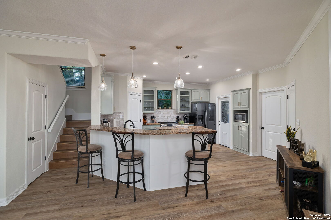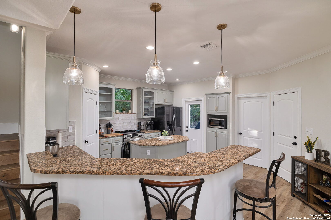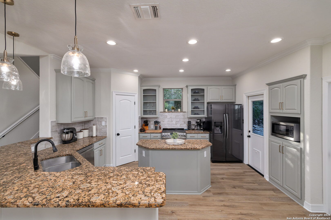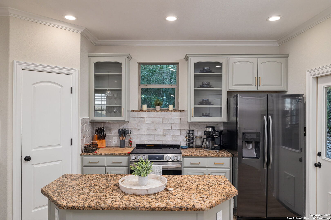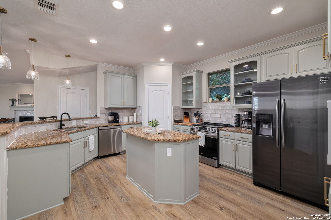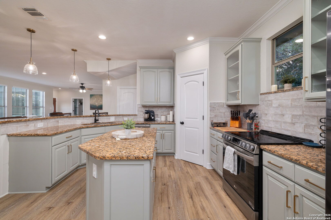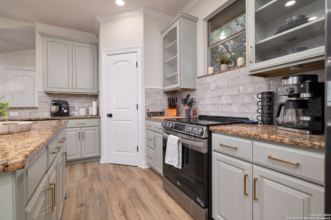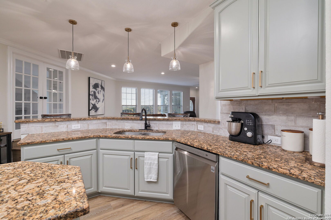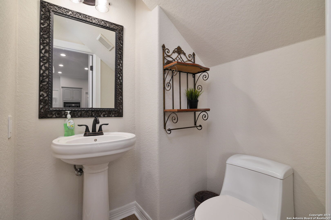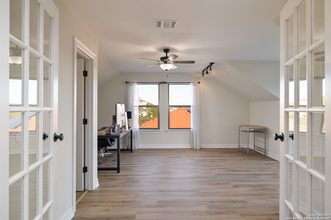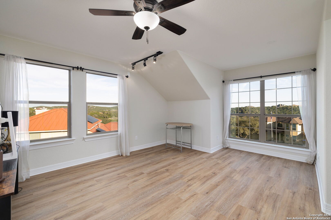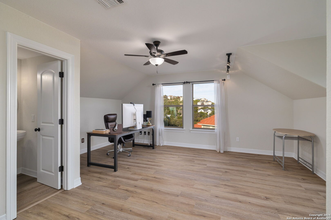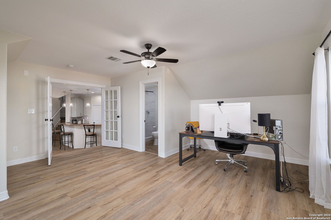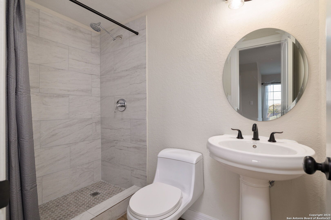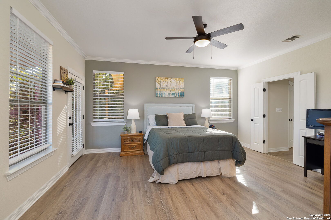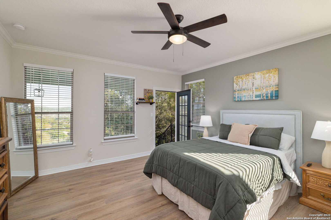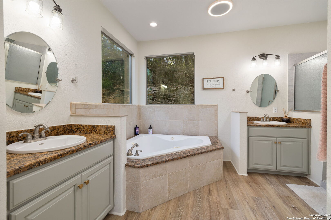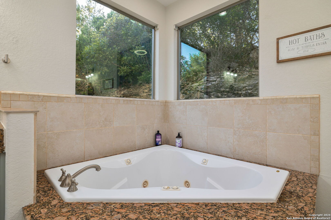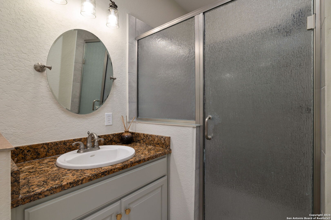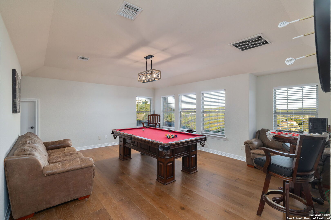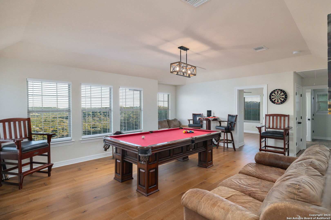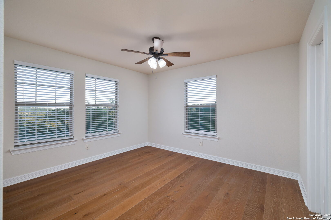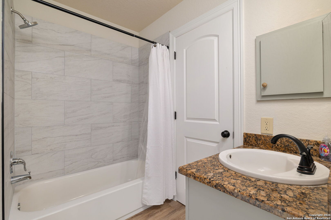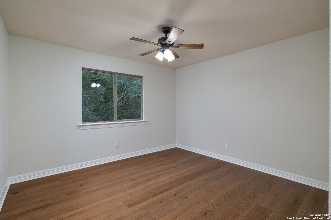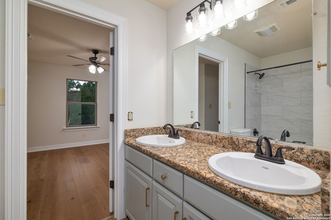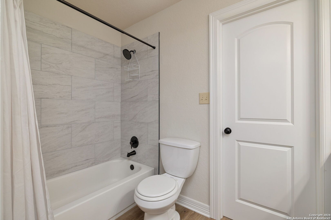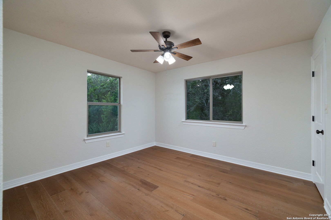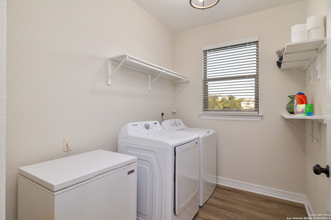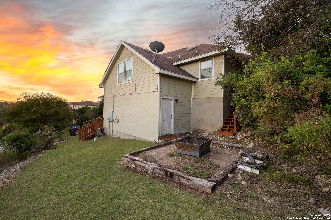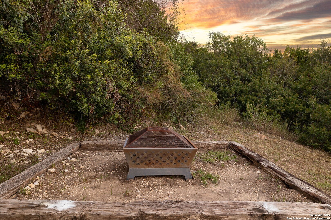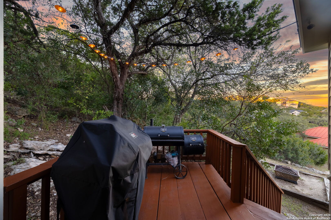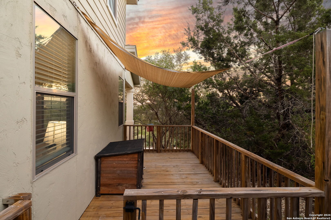Status
Market MatchUP
How this home compares to similar 5 bedroom homes in Helotes- Price Comparison$250,213 lower
- Home Size817 sq. ft. smaller
- Built in 2007Newer than 70% of homes in Helotes
- Helotes Snapshot• 105 active listings• 13% have 5 bedrooms• Typical 5 bedroom size: 3762 sq. ft.• Typical 5 bedroom price: $770,112
Description
Welcome to this exquisite Hill Country retreat nestled in the highly desired and peaceful San Antonio Ranch community in Helotes, TX. This luxurious home offers breathtaking Hill Country views from every window, allowing you to fully embrace the beauty of your surroundings. The open floor plan is accented with modern touches, including sleek fixtures and a sophisticated color palette, perfect for today's lifestyle. The primary suite is conveniently located downstairs, along with a versatile flex room featuring its own private bath-ideal as a 5th bedroom, office, or study. The gourmet kitchen is a chef's dream, showcasing a spacious island and breakfast bar, freshly painted cabinetry with champagne bronze hardware, top-of-the-line stainless steel appliances, and elegant granite countertops. Modern lighting and plumbing fixtures further elevate the space. The sequestered primary suite offers a spa-like bathroom with dual vanities, a walk-in shower featuring beautiful accent tiles, and ample closet space. Upstairs, you'll find a massive family or game room, along with three additional bedrooms and two full bathrooms-perfect for a growing family. Located in a quiet, safe community where residents often enjoy peaceful morning or evening walks, this home's outdoor space is ideal for both relaxation and entertaining. Whether you're grilling in the evening or sipping your morning coffee or a glass of wine while taking in the stunning Hill Country views, this home offers the perfect setting for every occasion.
MLS Listing ID
Listed By
Map
Estimated Monthly Payment
$4,807Loan Amount
$493,905This calculator is illustrative, but your unique situation will best be served by seeking out a purchase budget pre-approval from a reputable mortgage provider. Start My Mortgage Application can provide you an approval within 48hrs.
Home Facts
Bathroom
Kitchen
Appliances
- Washer Connection
- Refrigerator
- Dryer Connection
- Stove/Range
- Chandelier
- Smoke Alarm
- Electric Water Heater
- Ceiling Fans
- Ice Maker Connection
- Plumb for Water Softener
- Garage Door Opener
- Disposal
- Custom Cabinets
- Solid Counter Tops
- Dishwasher
Roof
- Heavy Composition
Levels
- Two
Cooling
- Two Central
Pool Features
- None
Window Features
- Some Remain
Exterior Features
- Deck/Balcony
- None
- Covered Patio
- Mature Trees
Fireplace Features
- Living Room
- One
Association Amenities
- Basketball Court
- Tennis
- Jogging Trails
- Pool
Flooring
- Vinyl
- Wood
Foundation Details
- Slab
Architectural Style
- Two Story
Heating
- 2 Units
- Central
