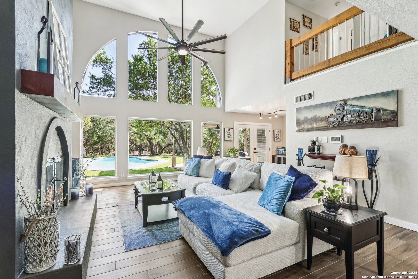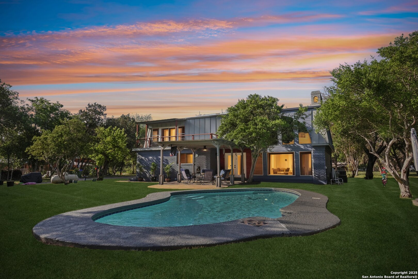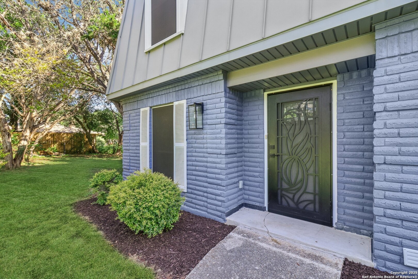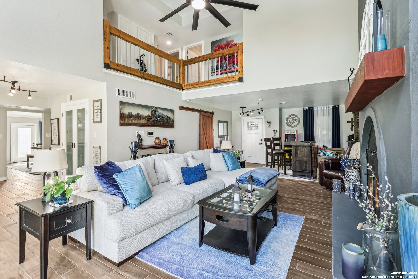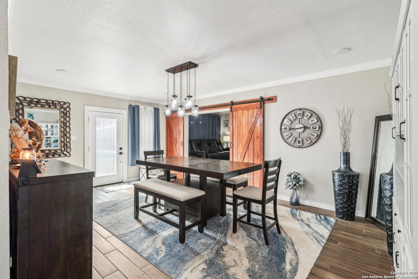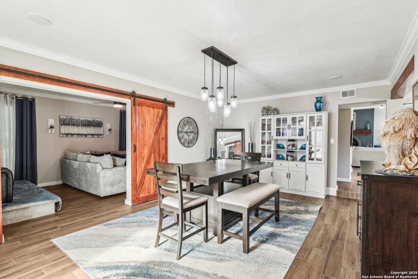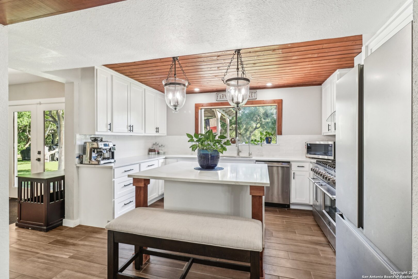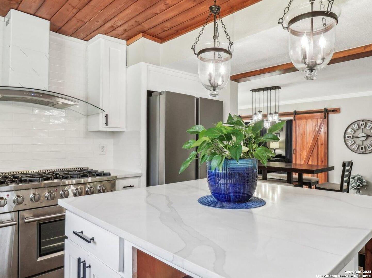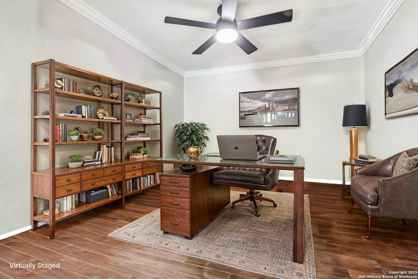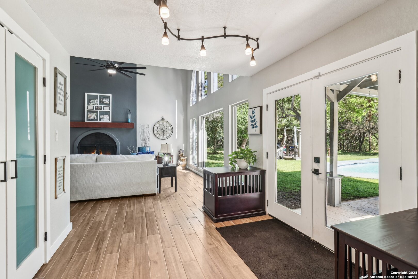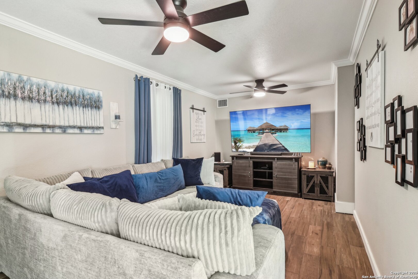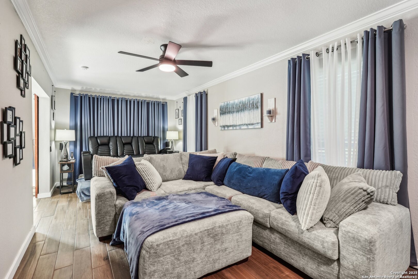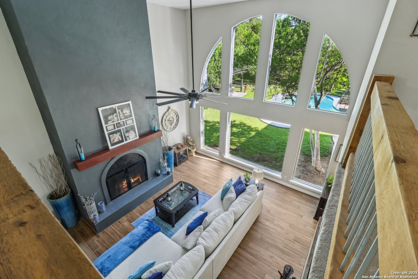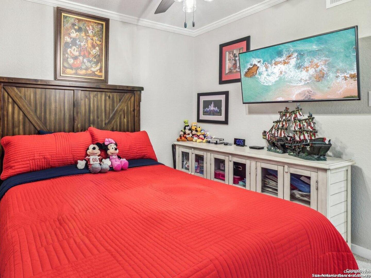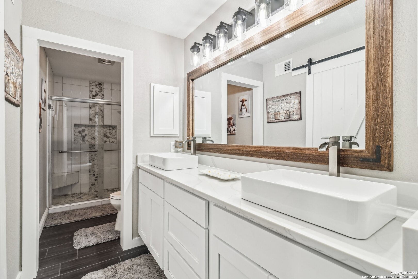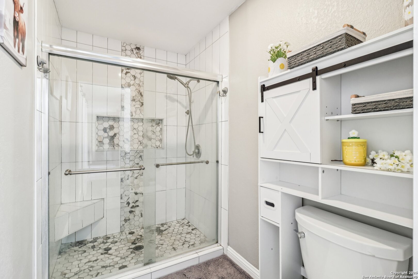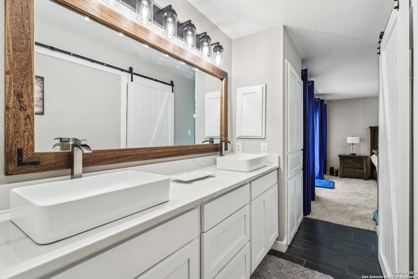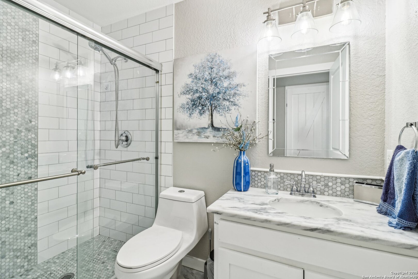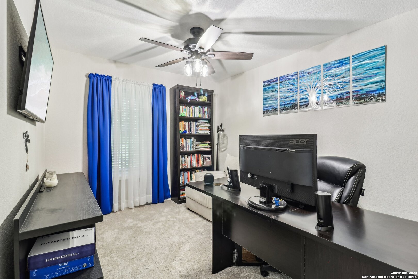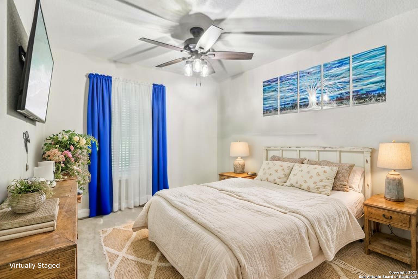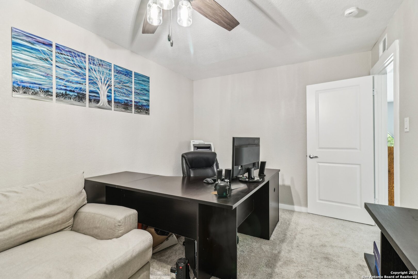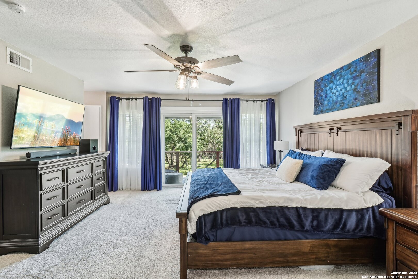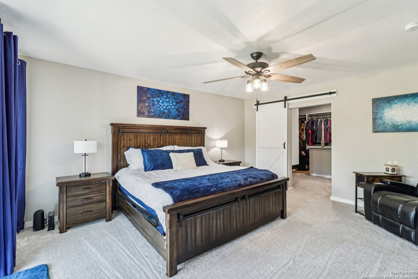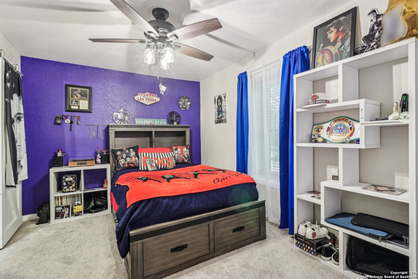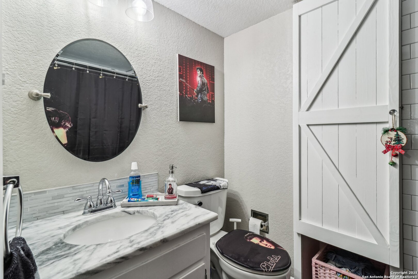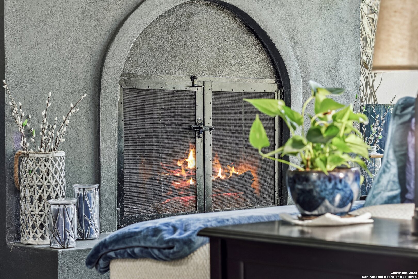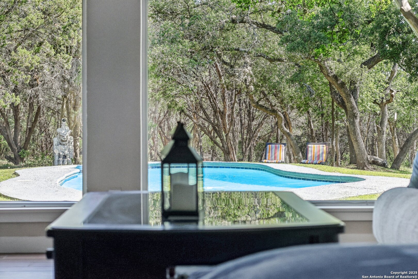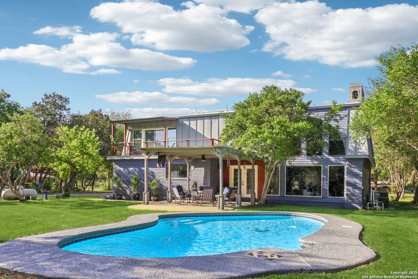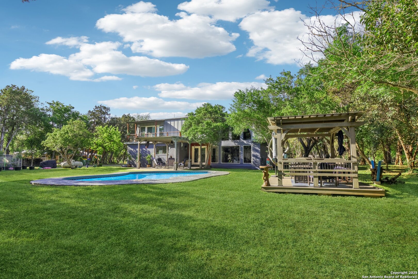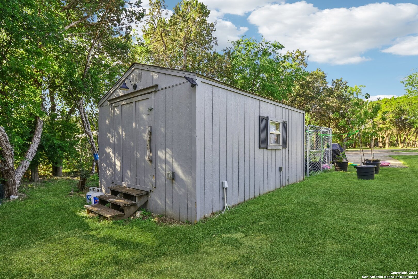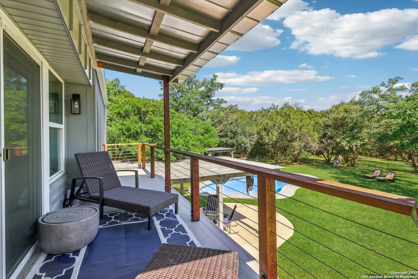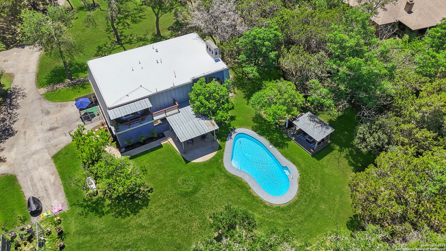Status
Market MatchUP
How this home compares to similar 4 bedroom homes in Helotes- Price Comparison$277,652 higher
- Home Size446 sq. ft. larger
- Built in 1976Older than 94% of homes in Helotes
- Helotes Snapshot• 105 active listings• 46% have 4 bedrooms• Typical 4 bedroom size: 2962 sq. ft.• Typical 4 bedroom price: $571,347
Description
Discover country living just minutes from all of the conveniences you know and love. Appraisal exceeded the listing price - instant equity built in. The vast acreage provides MIL suite potential for guests or aging family, offering flexibility for a variety of living arrangements. The backyard is a private paradise with a relaxing in-ground pool, a new sand filter, and piping for easy maintenance. Enjoy year-round outdoor living on expansive decks and generous space for gardens, animals, or a homestead. Best of all, there's no HOA, so you can truly make this your own country estate. This newly updated 4-bedroom, 3.5-bath home sits on nearly 2 acres, offering a private retreat with easy access to everywhere you need to go. With over 3,000 sq ft of living space, the home features fresh paint, new tile, plush carpet, and an open, bright layout. The chef's kitchen shines with sleek new countertops, an oversized island, and top-of-the-line Forno appliances. Energy-smart upgrades include new A/C units, energy-efficient windows, and a modern Metal TPO roof. The primary suite is a luxurious retreat with His & Her closets, a media room, and access to outdoor decking, perfect for unwinding in style. Come see this exceptional home and fall in love with the combination of luxury, privacy, and endless outdoor living-with the convenience of city access just moments away. Schedule your tour today and envision your future here.
MLS Listing ID
Listed By
Map
Estimated Monthly Payment
$7,364Loan Amount
$806,550This calculator is illustrative, but your unique situation will best be served by seeking out a purchase budget pre-approval from a reputable mortgage provider. Start My Mortgage Application can provide you an approval within 48hrs.
Home Facts
Bathroom
Kitchen
Appliances
- Washer Connection
- Gas Cooking
- Dryer Connection
- Solid Counter Tops
- Self-Cleaning Oven
- Disposal
- Stove/Range
- Smoke Alarm
- Dishwasher
- Ceiling Fans
Roof
- Metal
Levels
- Two
Cooling
- Two Central
Pool Features
- In Ground Pool
Window Features
- All Remain
Other Structures
- Pergola
Exterior Features
- Storage Building/Shed
- Dog Run Kennel
- Mature Trees
- Covered Patio
- Double Pane Windows
- Patio Slab
- Has Gutters
Fireplace Features
- One
- Living Room
Association Amenities
- None
Flooring
- Carpeting
- Ceramic Tile
- Wood
Foundation Details
- Slab
Architectural Style
- Two Story
Heating
- Central
