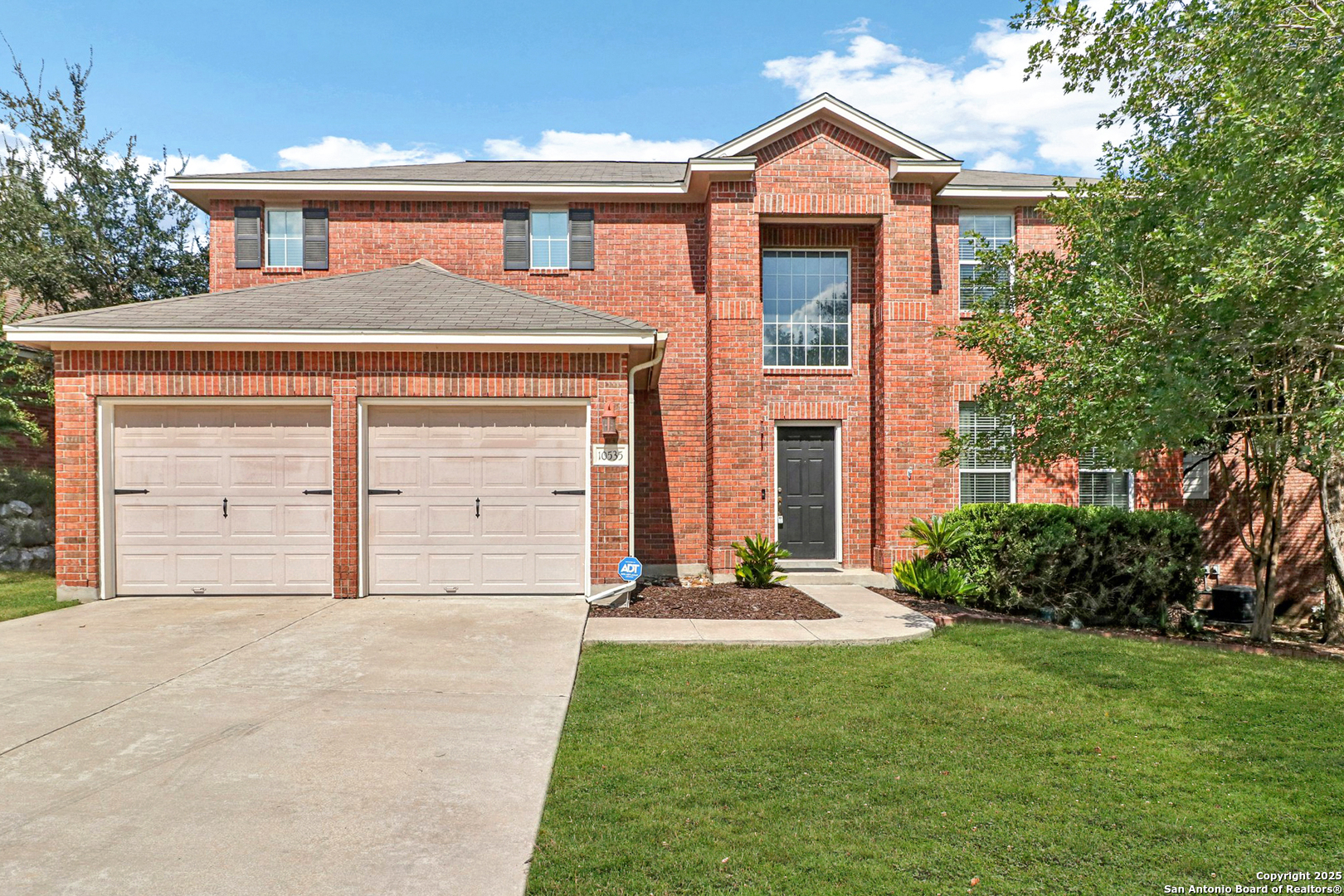Status
Market MatchUP
How this home compares to similar 4 bedroom homes in Helotes- Price Comparison$152,348 lower
- Home Size126 sq. ft. smaller
- Built in 2004Older than 52% of homes in Helotes
- Helotes Snapshot• 105 active listings• 46% have 4 bedrooms• Typical 4 bedroom size: 2962 sq. ft.• Typical 4 bedroom price: $571,347
Description
Step into this inviting two-story home, where a bright entry with soaring ceilings sets the tone for the warm and welcoming spaces ahead. Just off the entry, the formal dining room connects seamlessly to the spacious kitchen, making it easy to host gatherings or enjoy casual meals. The chef's kitchen offers abundant storage, generous counter space, and a double oven, and flows into the breakfast room that overlooks the cozy living area, complete with a charming fireplace as the focal point. The large primary suite, located downstairs for added privacy, features a walk-in shower, separate garden tub, double vanity, and an oversized walk-in closet. Upstairs, you'll find two additional living areas that can easily serve as a game room, media space, or hobby zone, along with three additional well-sized bedrooms-one with its own ensuite bath. Out back, a large yard and expansive deck offer the ideal spot for relaxing, entertaining, or simply enjoying some fresh air. Conveniently located near shopping, dining, entertainment, and within the Northside ISD, this home perfectly blends comfort, function, and location.
MLS Listing ID
Listed By
Map
Estimated Monthly Payment
$3,894Loan Amount
$398,050This calculator is illustrative, but your unique situation will best be served by seeking out a purchase budget pre-approval from a reputable mortgage provider. Start My Mortgage Application can provide you an approval within 48hrs.
Home Facts
Bathroom
Kitchen
Appliances
- Disposal
- Washer
- Garage Door Opener
- Microwave Oven
- Security System (Owned)
- Gas Water Heater
- Chandelier
- Water Softener (owned)
- Solid Counter Tops
- Double Ovens
- Ceiling Fans
- Stove/Range
- Dryer
- Smooth Cooktop
- Dryer Connection
- Washer Connection
- Dishwasher
- Refrigerator
Roof
- Composition
Levels
- Two
Cooling
- Two Central
Pool Features
- None
Window Features
- Some Remain
Exterior Features
- Privacy Fence
- Deck/Balcony
- Covered Patio
Fireplace Features
- Gas
- One
- Living Room
- Stone/Rock/Brick
Association Amenities
- Pool
- Clubhouse
Flooring
- Ceramic Tile
- Carpeting
- Wood
Foundation Details
- Slab
Architectural Style
- Two Story
Heating
- Central




































