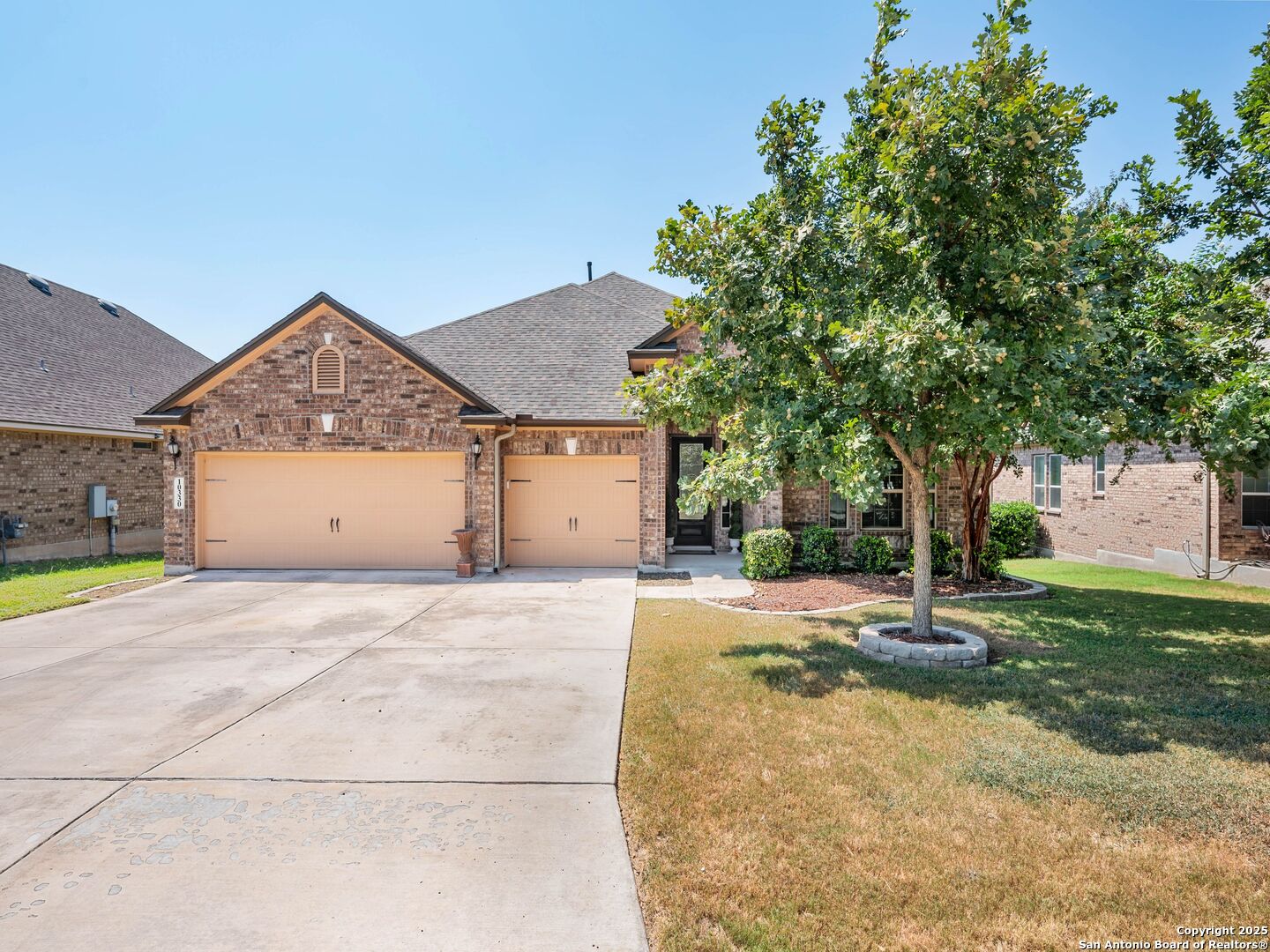Status
Market MatchUP
How this home compares to similar 4 bedroom homes in Helotes- Price Comparison$62,348 lower
- Home Size358 sq. ft. smaller
- Built in 2016Newer than 89% of homes in Helotes
- Helotes Snapshot• 105 active listings• 46% have 4 bedrooms• Typical 4 bedroom size: 2962 sq. ft.• Typical 4 bedroom price: $571,347
Description
Impeccable! Beautifully maintained sprawling one-story in coveted Triana neighborhood is located on a premium lot that backs to a greenbelt providing excellent privacy. Featuring 4 bedrooms, 3 full baths, plus office, and a 3-car garage, this home provides space for all. The kitchen is light and bright, boasting gas cooking, center island, and opens to the living area with a gas fireplace. Modern elements and rich tones are found throughout, with wood floors, custom architectural details, and elegant ceiling treatments. Primary suite with vaulted ceilings and bay window is an ideal retreat. Primary bath boats oversized shower and a spacious closet. Generous secondary bedrooms, one with its own ensuite bath. Plentiful storage is found throughout! A large covered patio overlooks mature oak trees on a level lot. Three car oversized garage with built in storage racks. Residents of Triana enjoy outstanding neighborhood amenities including a gated entrance, pool, park, playground, pavilion, and elementary school right in the neighborhood.
MLS Listing ID
Listed By
Map
Estimated Monthly Payment
$4,599Loan Amount
$483,550This calculator is illustrative, but your unique situation will best be served by seeking out a purchase budget pre-approval from a reputable mortgage provider. Start My Mortgage Application can provide you an approval within 48hrs.
Home Facts
Bathroom
Kitchen
Appliances
- Solid Counter Tops
- Garage Door Opener
- Dishwasher
- Gas Cooking
- Plumb for Water Softener
- Pre-Wired for Security
- Built-In Oven
- Microwave Oven
- Chandelier
- 2+ Water Heater Units
- Water Softener (owned)
- Washer Connection
- Ceiling Fans
- Dryer Connection
- Disposal
- Security System (Owned)
- Gas Water Heater
Roof
- Composition
Levels
- One
Cooling
- One Central
Pool Features
- None
Window Features
- Some Remain
Other Structures
- None
Exterior Features
- Double Pane Windows
- Wrought Iron Fence
- Sprinkler System
- Has Gutters
- Covered Patio
Fireplace Features
- Family Room
- Gas Logs Included
- One
Association Amenities
- Pool
- Park/Playground
- Controlled Access
Accessibility Features
- No Stairs
- First Floor Bath
- Level Lot
- First Floor Bedroom
- Level Drive
Flooring
- Ceramic Tile
- Carpeting
- Wood
Foundation Details
- Slab
Architectural Style
- One Story
Heating
- 1 Unit
- Central


















































