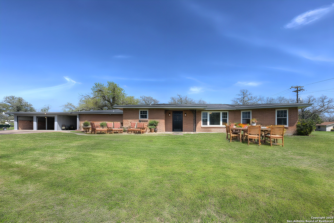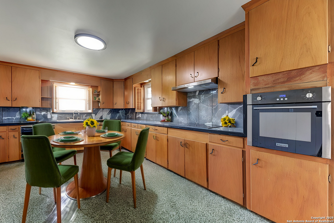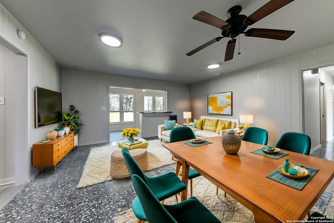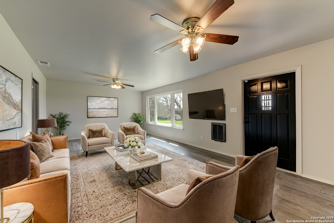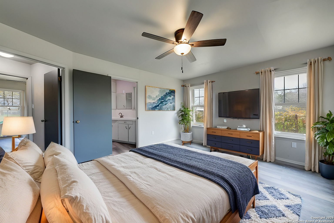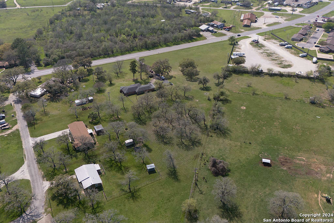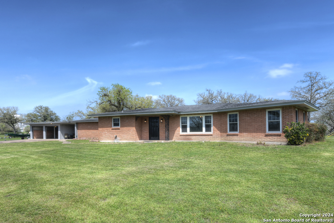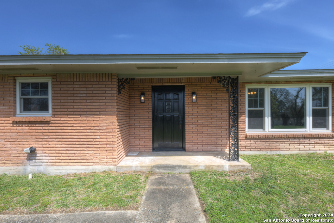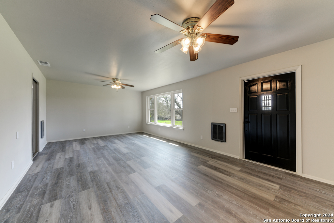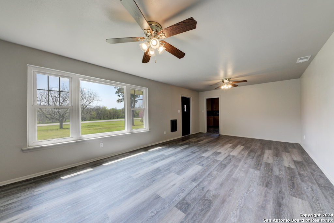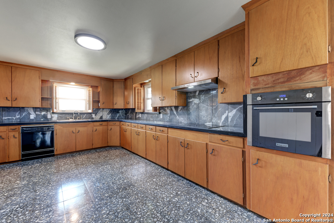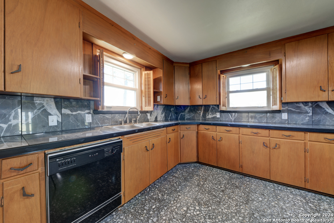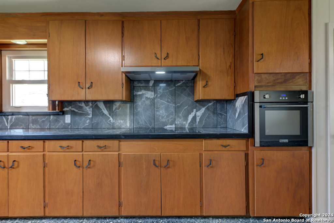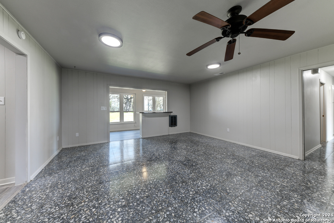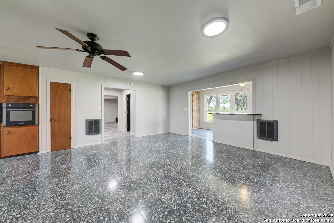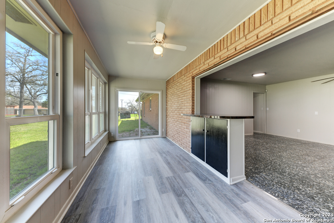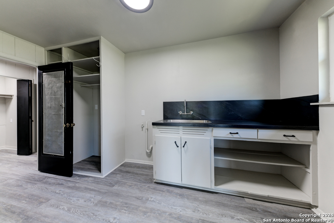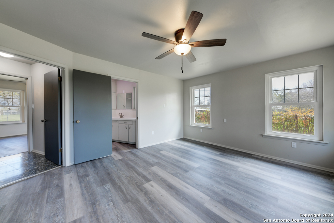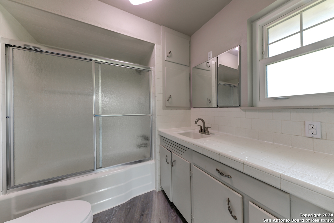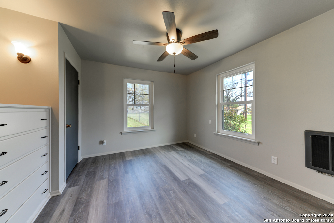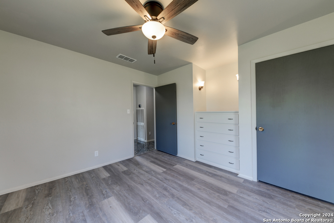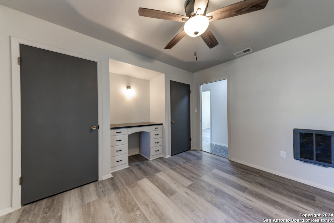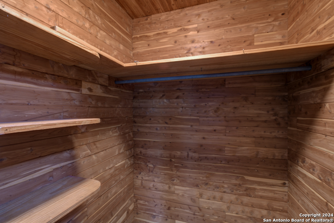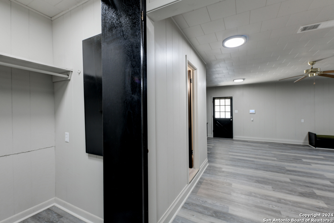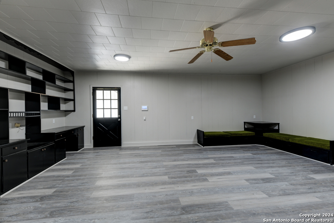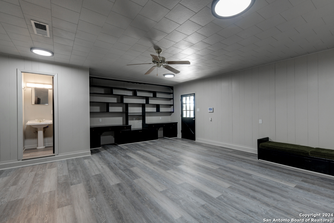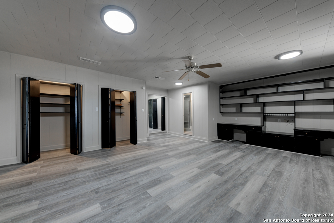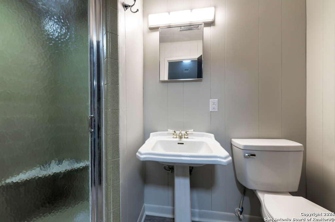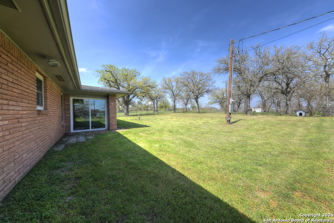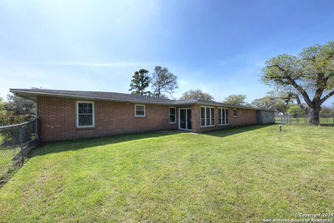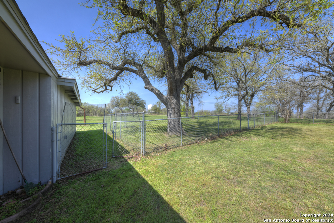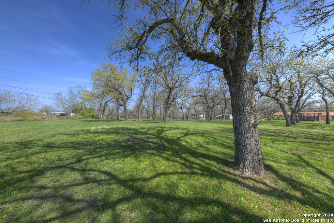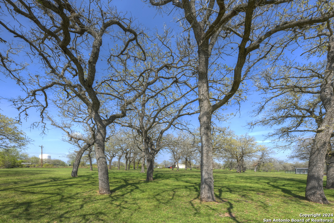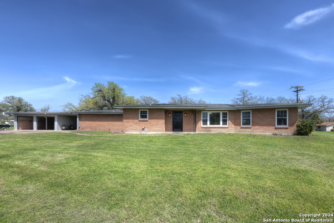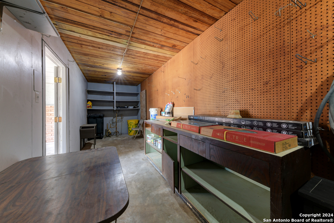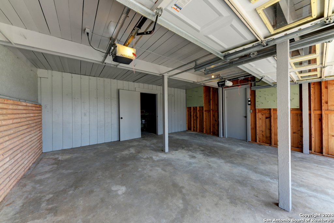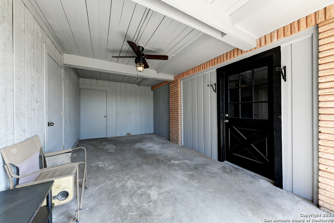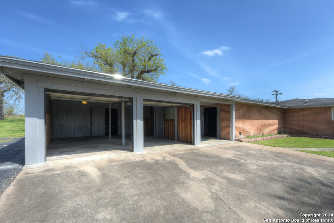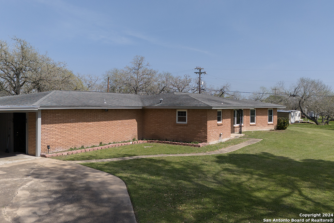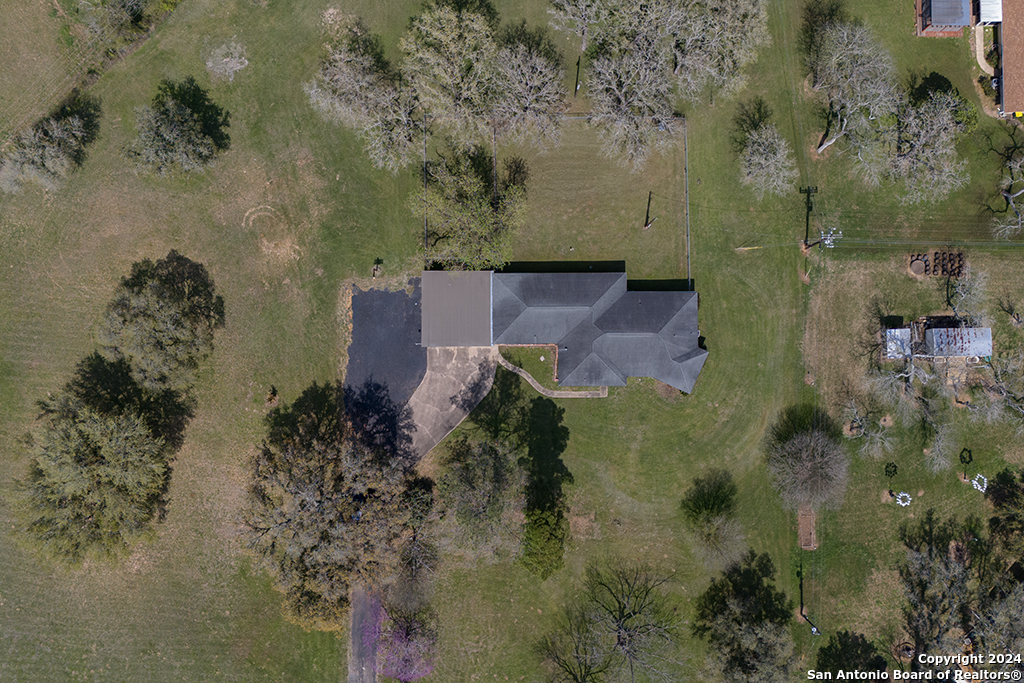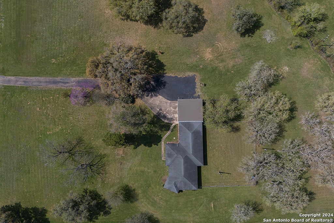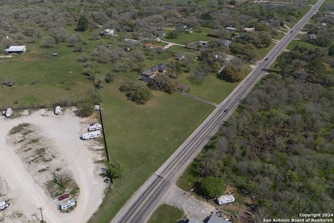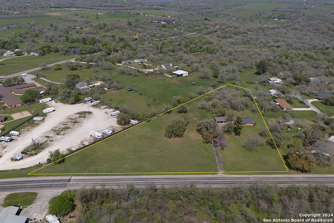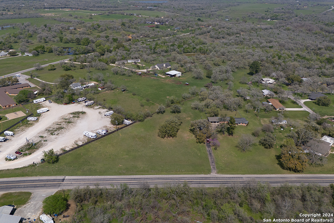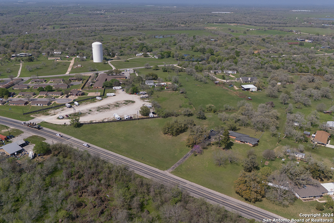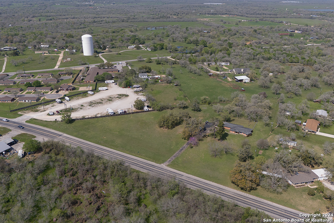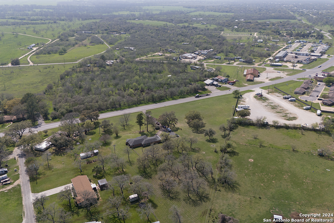Status
Market MatchUP
How this home compares to similar 3 bedroom homes in Gonzales- Price Comparison$1,188 lower
- Home Size750 sq. ft. larger
- Built in 1960Older than 66% of homes in Gonzales
- Gonzales Snapshot• 19 active listings• 53% have 3 bedrooms• Typical 3 bedroom size: 2047 sq. ft.• Typical 3 bedroom price: $476,187
Description
$25,000 Down Payment Assistance Available - Limited Time Offer! Take advantage of the HELP Funds down payment program and receive a $25,000 grant toward your new home! If eligible, this fully forgivable assistance helps you secure your dream property when you live in it as your primary residence for five years. Home, Business, or Both - The Choice is Yours! Discover the perfect blend of tranquility and opportunity on 4.3+ acres (two lots) just minutes from downtown Gonzales! Nestled on a hilltop with breathtaking views and prime exposure along Alt. 90A, this property offers both privacy and potential for residential or commercial use. Inside, you'll find a well-maintained home with spacious bedrooms, custom details throughout, and a massive family/game/media room perfect for entertainment. The large kitchen features brand-new appliances, while the open floor plan ensures ample space for gatherings. No carpet throughout, plus a workshop and an attached 2-car garage. Step outside to envision your personal paradise in the expansive backyard. Whether you're looking for a peaceful retreat or a business venture, this property is ready to accommodate your vision. Located just outside city limits. *Sale includes two lots - Parcel IDs: 14304 & 1048 *Eligible for USDA Financing! Don't miss this rare opportunity! Schedule your showing today!
MLS Listing ID
Listed By
Map
Estimated Monthly Payment
$3,712Loan Amount
$451,250This calculator is illustrative, but your unique situation will best be served by seeking out a purchase budget pre-approval from a reputable mortgage provider. Start My Mortgage Application can provide you an approval within 48hrs.
Home Facts
Bathroom
Kitchen
Appliances
- Chandelier
- Disposal
- Dryer Connection
- Dishwasher
- Cook Top
- Microwave Oven
- Smooth Cooktop
- Built-In Oven
- Ceiling Fans
- Washer Connection
- Garage Door Opener
- Electric Water Heater
Roof
- Composition
Levels
- One
Cooling
- One Central
Pool Features
- None
Window Features
- All Remain
Exterior Features
- Double Pane Windows
- Glassed in Porch
- Chain Link Fence
- Mature Trees
Fireplace Features
- Not Applicable
Association Amenities
- None
Flooring
- Laminate
- Saltillo Tile
Foundation Details
- Slab
Architectural Style
- One Story
- Texas Hill Country
Heating
- Central
- 1 Unit
