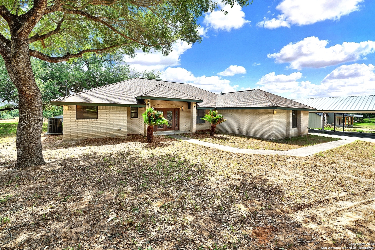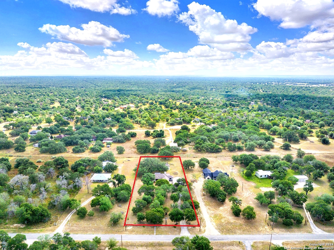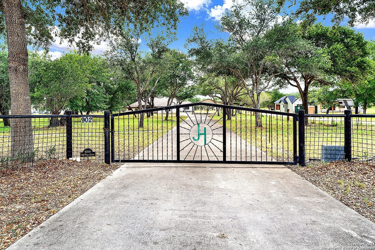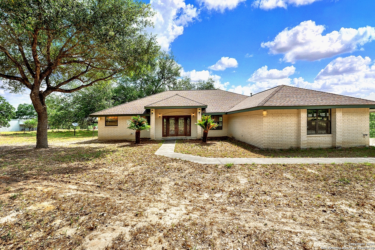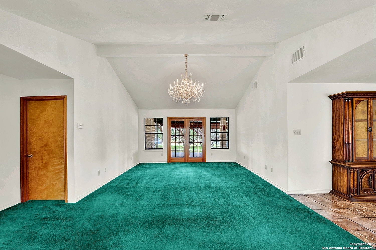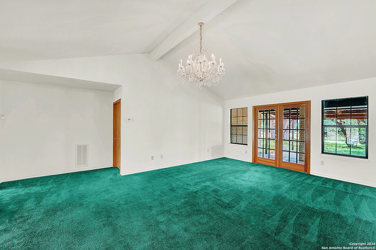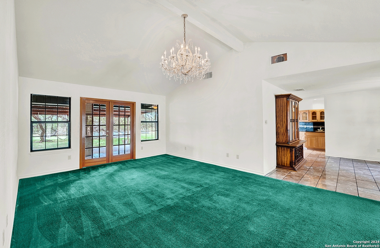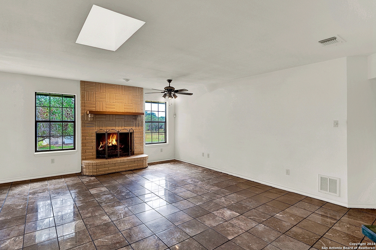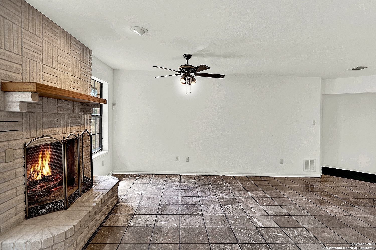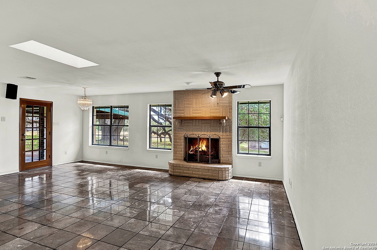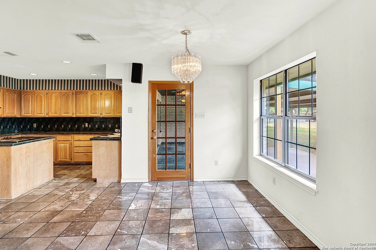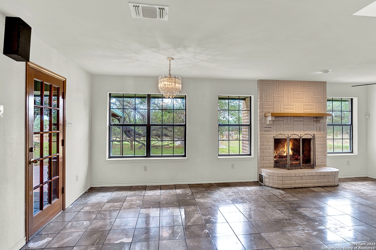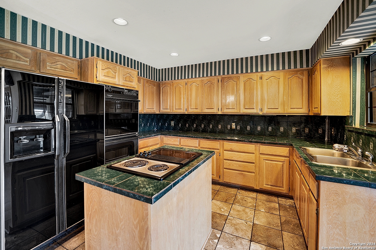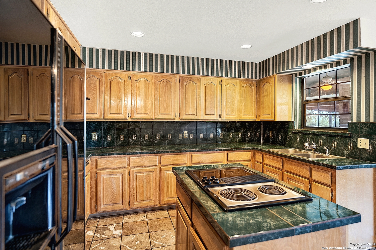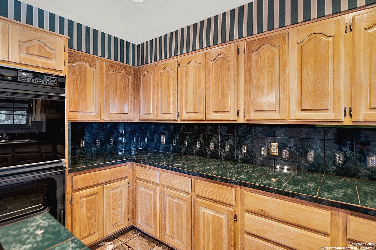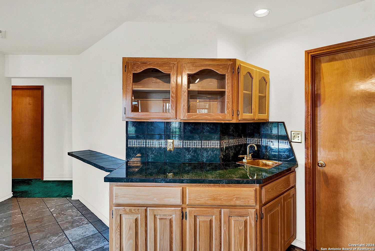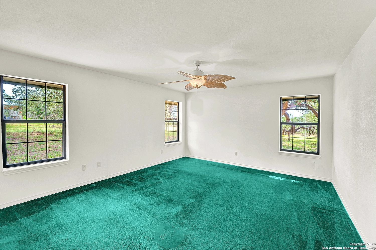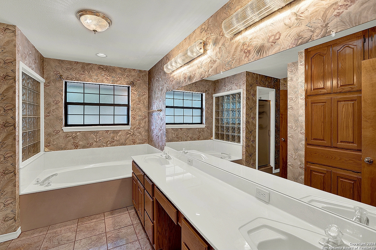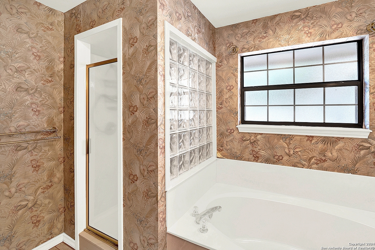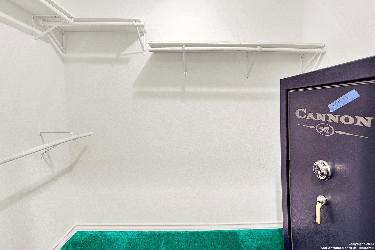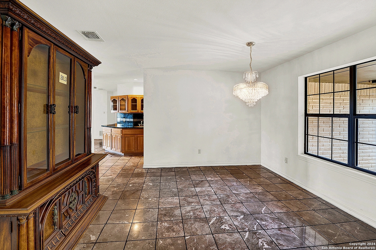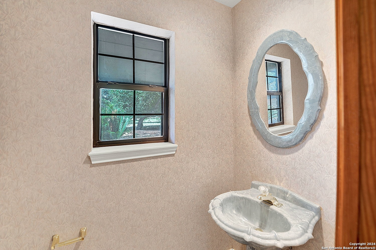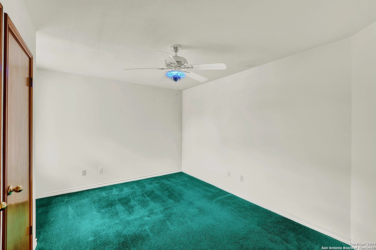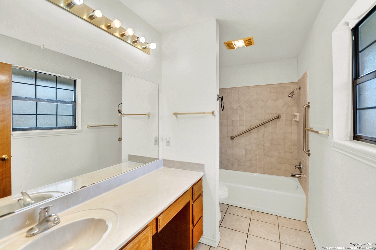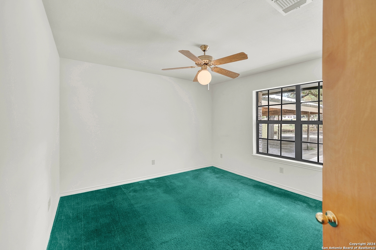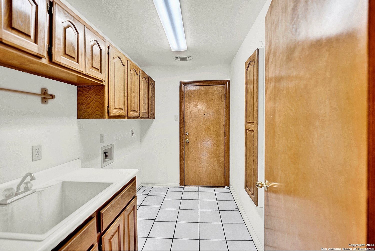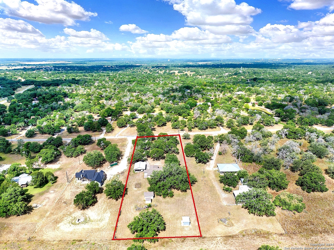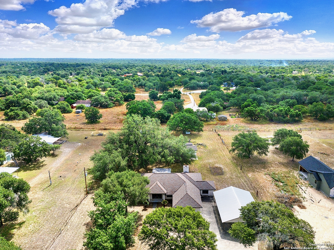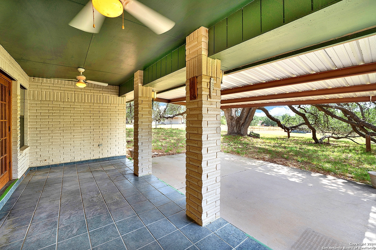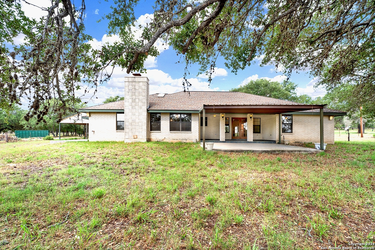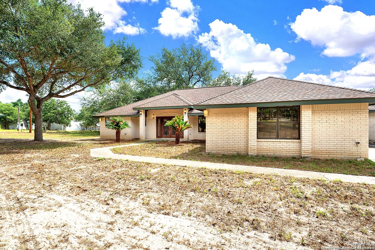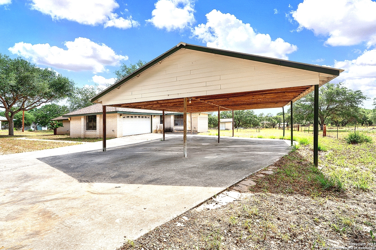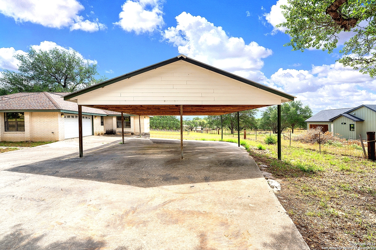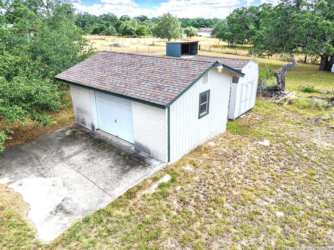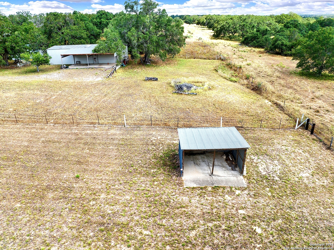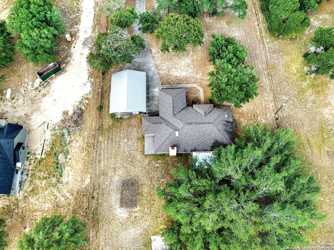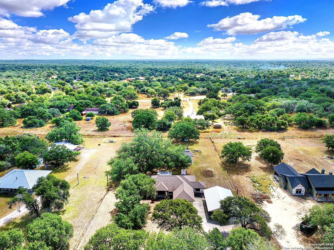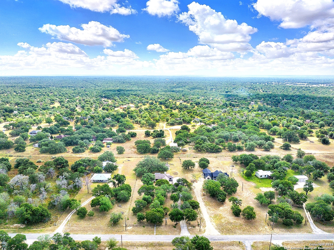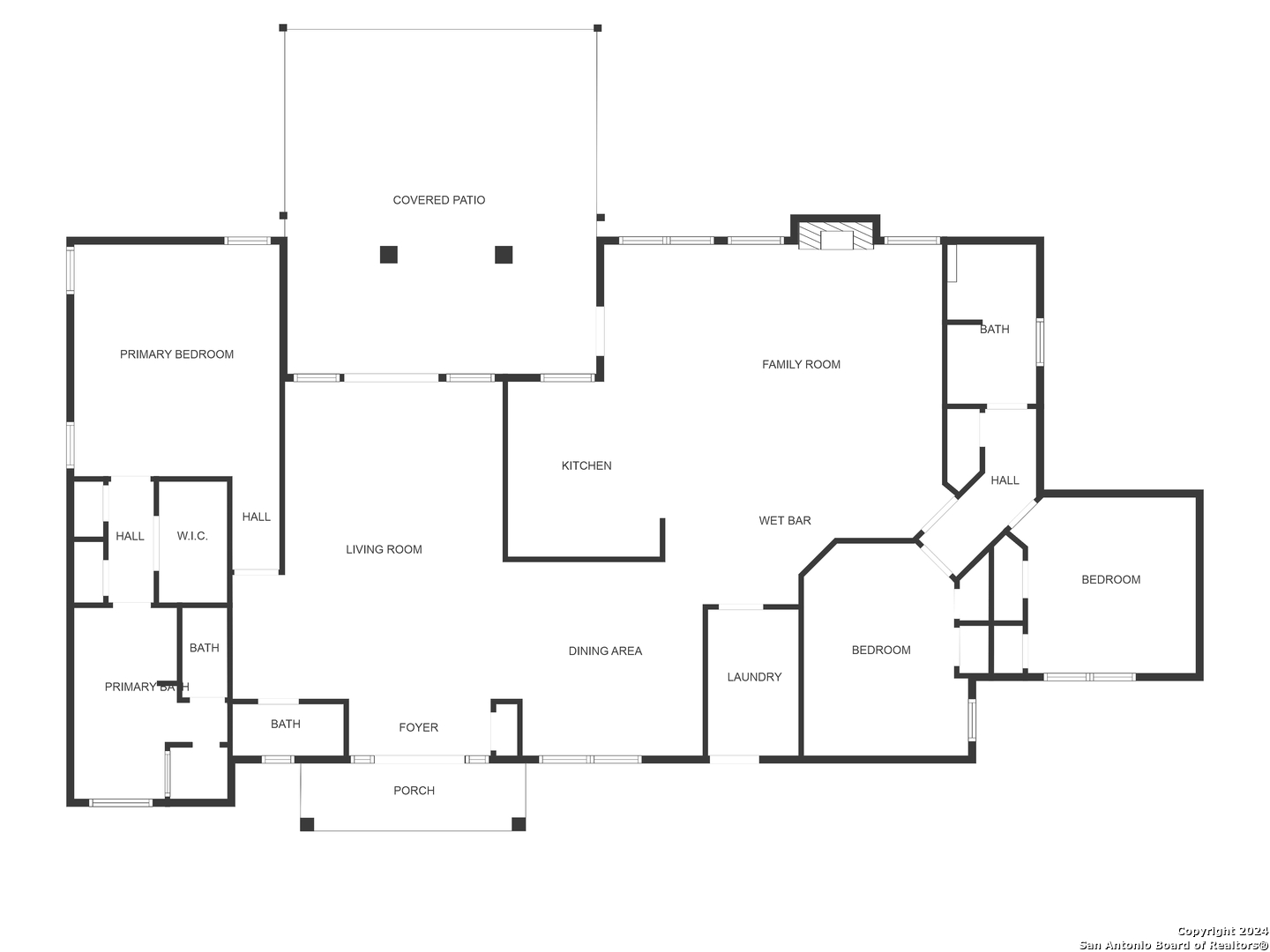Status
Market MatchUP
How this home compares to similar 3 bedroom homes in Floresville- Price Comparison$95,278 higher
- Home Size670 sq. ft. larger
- Built in 1993Older than 80% of homes in Floresville
- Floresville Snapshot• 163 active listings• 48% have 3 bedrooms• Typical 3 bedroom size: 1768 sq. ft.• Typical 3 bedroom price: $344,721
Description
Welcome to this delightful 3-bedroom, 2.5-bath home nestled on a beautifully treed 2-acre lot in the desirable Eagle Creek neighborhood. As you approach, the double entry doors invite you inside, setting the tone for what awaits. Enjoy the convenience of 2 open living room areas, 3 spacious bedrooms, and a well-equipped kitchen, perfect for culinary adventures and a wet bar. In addition to the attached garage, there's a spacious carport for extra covered parking and a detached garage or workshop. Step out onto the large covered back porch, where you can relax and take in the picturesque view of the surrounding landscape. The expansive 2-acre lot offers plenty of room for outdoor activities, gardening, and enjoying the peaceful surroundings. Whether you're sipping your morning coffee on the porch or hosting gatherings under the shade of the century oak, this property is a true retreat.
MLS Listing ID
Listed By
Map
Estimated Monthly Payment
$3,819Loan Amount
$418,000This calculator is illustrative, but your unique situation will best be served by seeking out a purchase budget pre-approval from a reputable mortgage provider. Start My Mortgage Application can provide you an approval within 48hrs.
Home Facts
Bathroom
Kitchen
Appliances
- Chandelier
- Refrigerator
- Dryer Connection
- Cook Top
- Custom Cabinets
- Ice Maker Connection
- Built-In Oven
- Ceiling Fans
- Private Garbage Service
- Self-Cleaning Oven
- Washer Connection
- Double Ovens
- Wet Bar
- Electric Water Heater
Roof
- Heavy Composition
Levels
- One
Cooling
- One Central
Pool Features
- None
Window Features
- None Remain
Other Structures
- Storage
- Workshop
- Second Garage
- Shed(s)
- Stable(s)
- Outbuilding
Exterior Features
- Horse Stalls/Barn
- Storage Building/Shed
- Workshop
- Mature Trees
- Covered Patio
- Patio Slab
- Wrought Iron Fence
Fireplace Features
- Stone/Rock/Brick
- Wood Burning
- Family Room
- Heatilator
- One
Association Amenities
- Bike Trails
- Bridle Path
- Jogging Trails
Flooring
- Ceramic Tile
- Marble
- Carpeting
Foundation Details
- Slab
Architectural Style
- Ranch
- One Story
Heating
- Central
