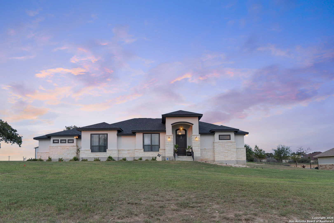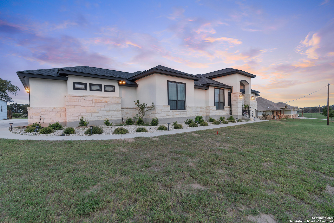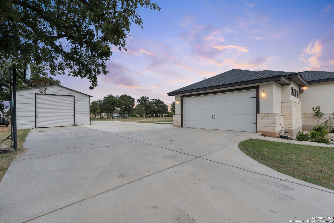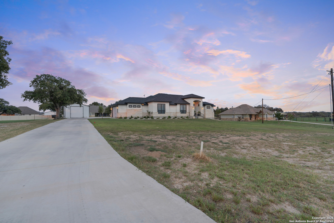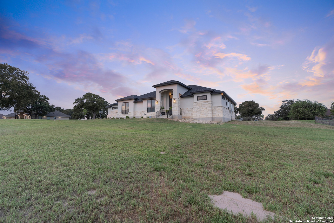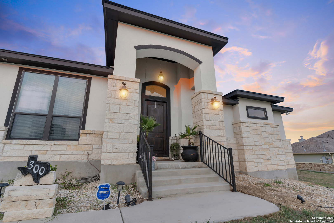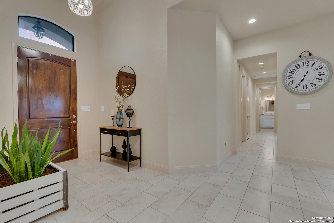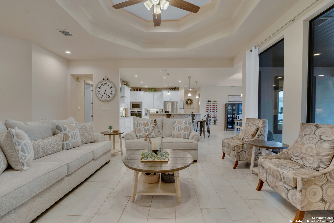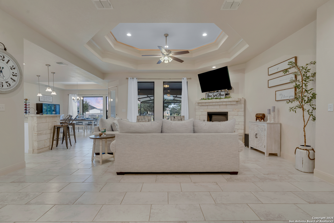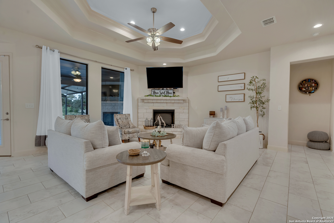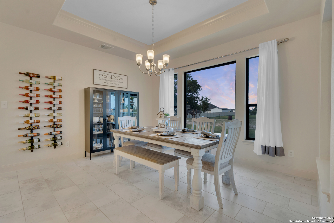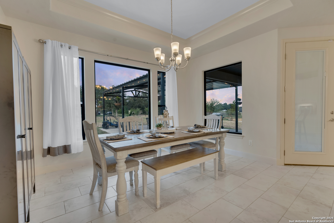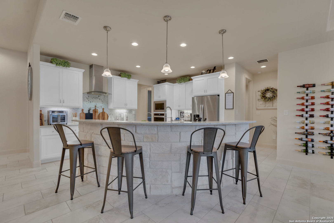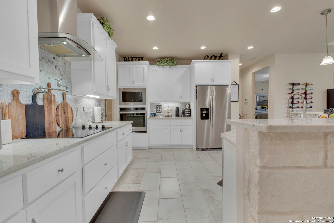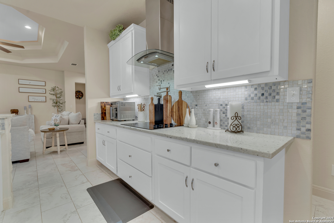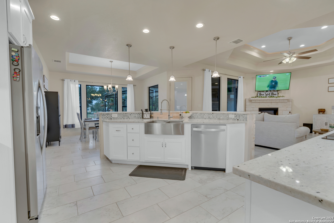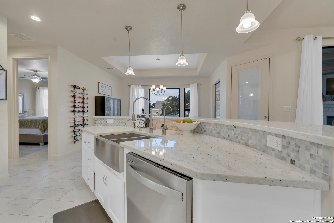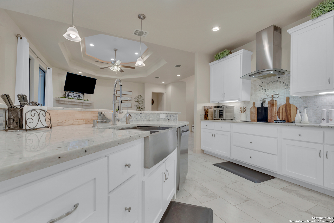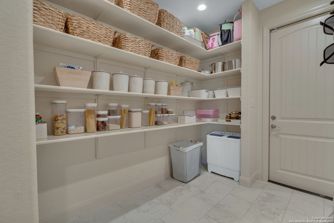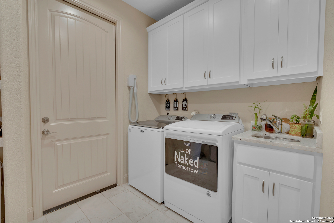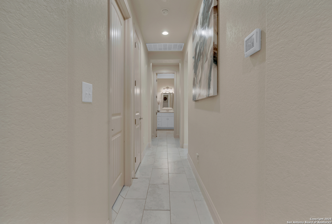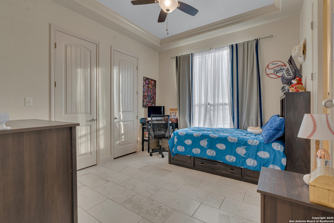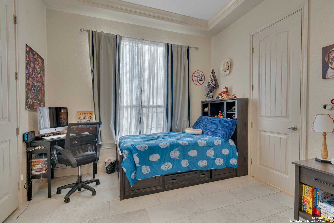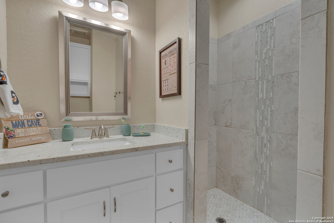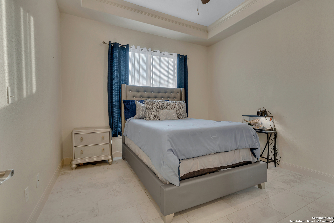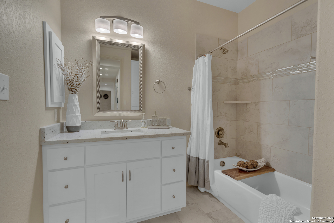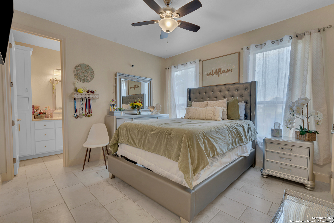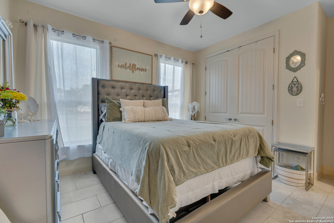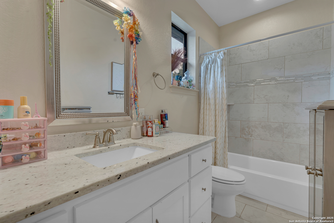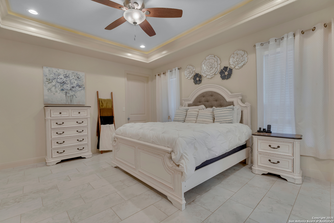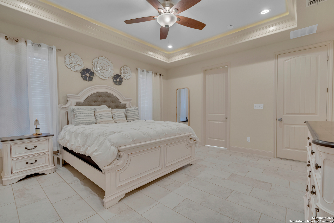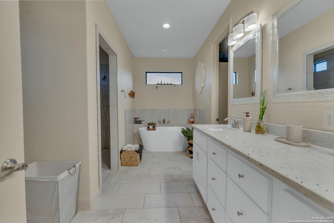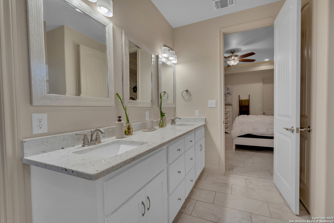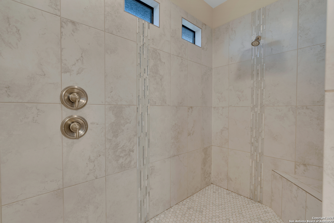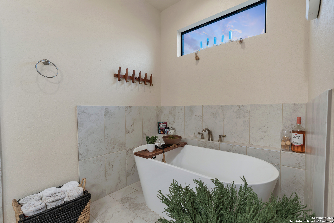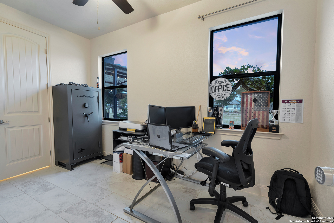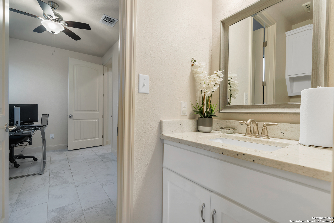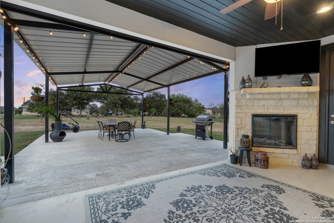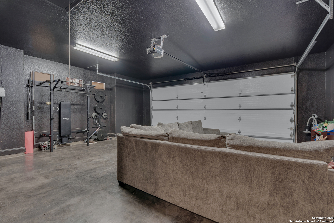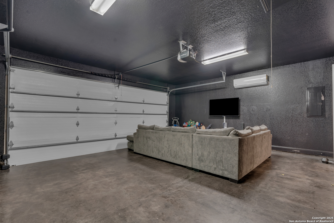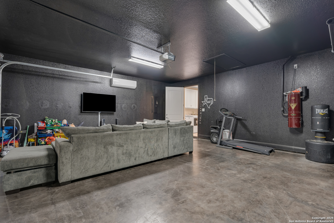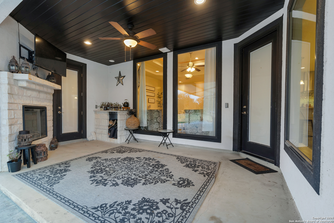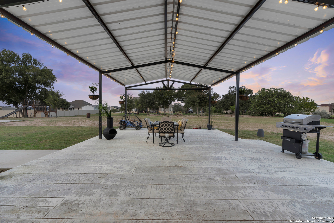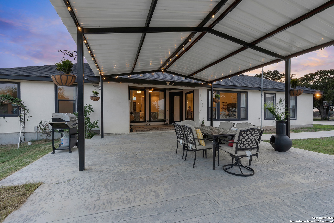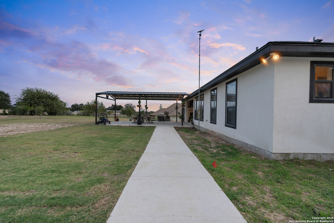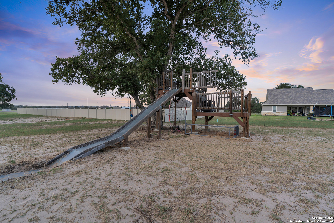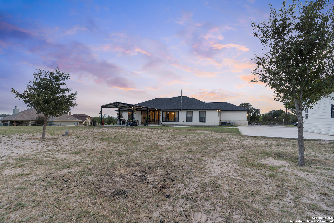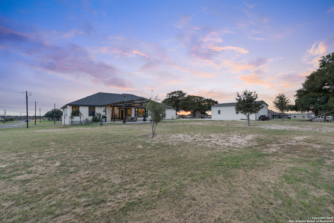Status
Market MatchUP
How this home compares to similar 4 bedroom homes in Floresville- Price Comparison$189,346 higher
- Home Size191 sq. ft. larger
- Built in 2021Newer than 59% of homes in Floresville
- Floresville Snapshot• 163 active listings• 39% have 4 bedrooms• Typical 4 bedroom size: 2322 sq. ft.• Typical 4 bedroom price: $460,553
Description
Better than new, this 4-bedroom, 4.5-bath home offers a thoughtfully designed split floorplan with three private zones, where every bedroom has its own bath. The first zone is a large primary suite set apart on one side with a spa-like bathroom. Zone two offers two guest rooms up front-one with an en suite bath and the other with a shared bath-and zone three features a private guest room with an en suite bath tucked away in the back, perfect for a mother-in-law or adult child. The open-concept living area showcases trey ceilings, a limestone fireplace, and a chef's kitchen with abundant counter space and stainless steel appliances. Additionally, there is a small office off the primary suite with a half bath that is accessible from the new entertainer's patio. Upgrades include a whole-house vacuum system, reverse osmosis drinking water, an extended driveway, a 20x35 metal outbuilding, and a 20x30 stamped-concrete patio. The insulated, climate-controlled garage doubles as a gameroom, providing versatile living space. High-speed fiber internet is now available through Spectrum. This home truly has it all-space, style, and modern conveniences ready to enjoy.
MLS Listing ID
Listed By
Map
Estimated Monthly Payment
$5,493Loan Amount
$617,405This calculator is illustrative, but your unique situation will best be served by seeking out a purchase budget pre-approval from a reputable mortgage provider. Start My Mortgage Application can provide you an approval within 48hrs.
Home Facts
Bathroom
Kitchen
Appliances
- Washer Connection
- Stove/Range
- Dryer Connection
- Central Vacuum
- Dishwasher
- Ceiling Fans
Roof
- Composition
Levels
- One
Cooling
- Two Central
Pool Features
- None
Window Features
- All Remain
Other Structures
- Workshop
- Storage
Exterior Features
- Sprinkler System
- Covered Patio
- Storage Building/Shed
- Patio Slab
Fireplace Features
- Gas
- Two
- Living Room
Association Amenities
- Park/Playground
- Lake/River Park
Flooring
- Ceramic Tile
Foundation Details
- Slab
Architectural Style
- One Story
Heating
- Central
