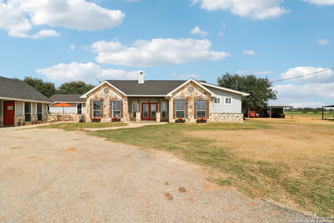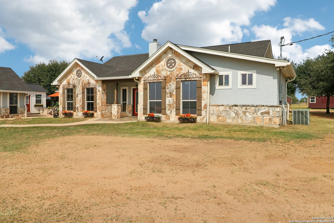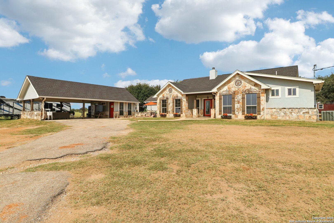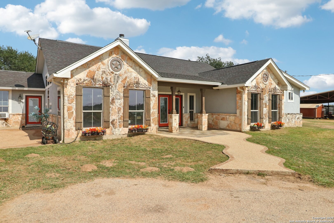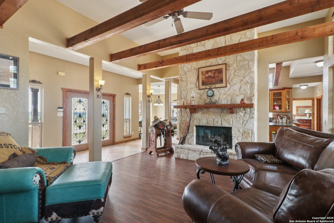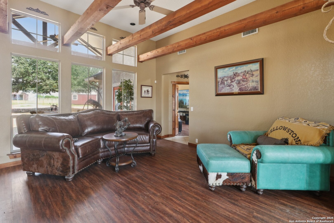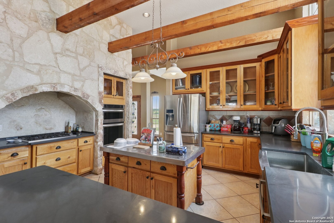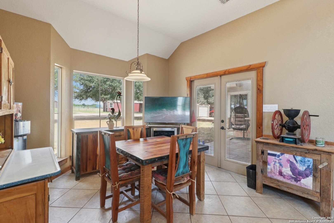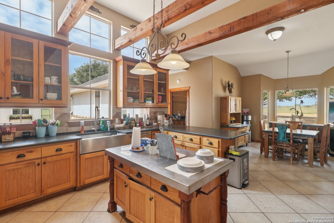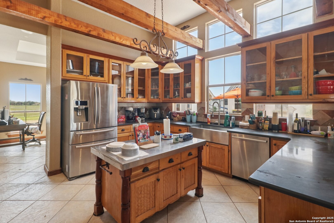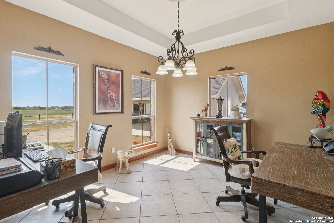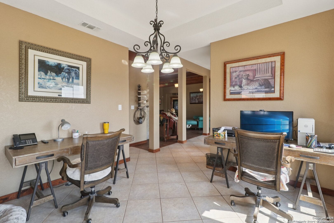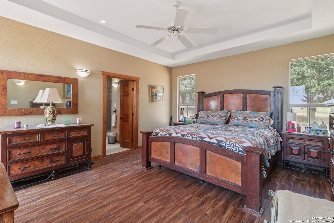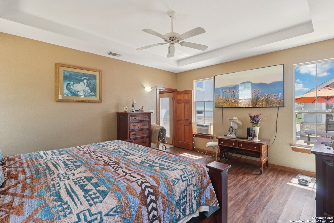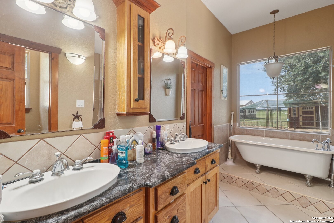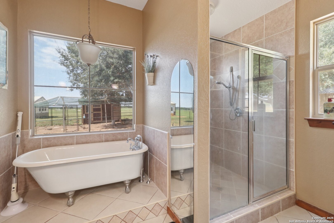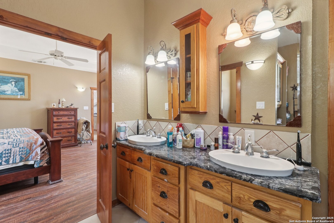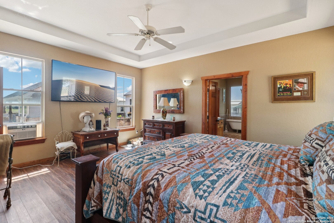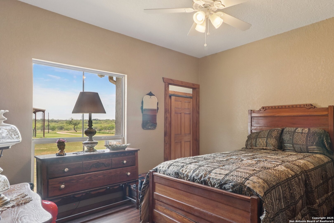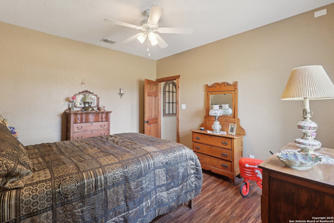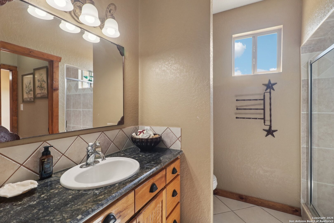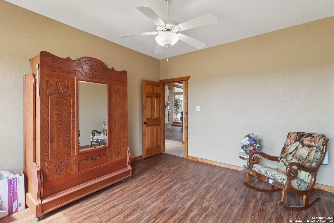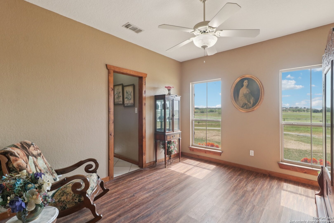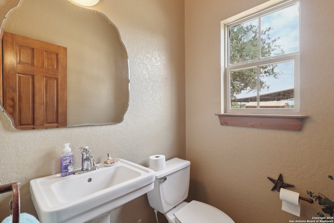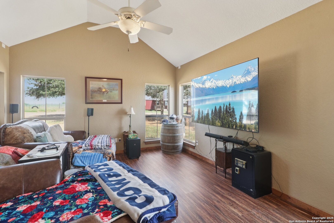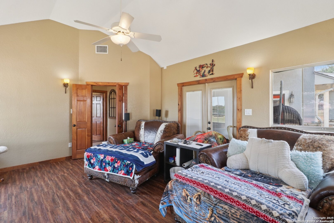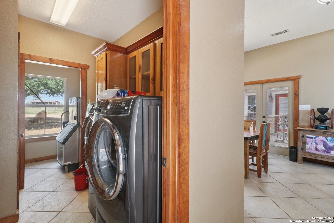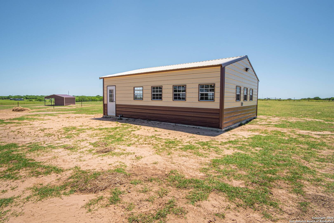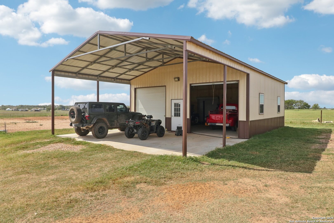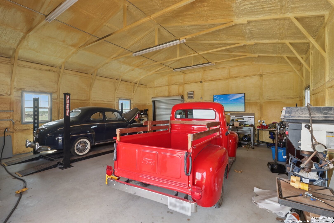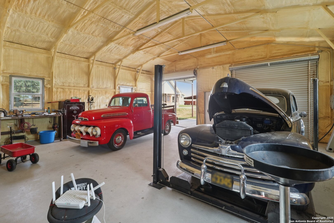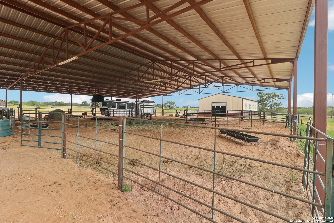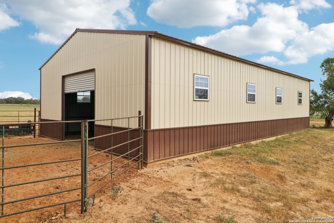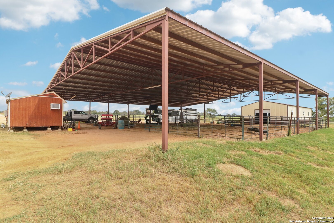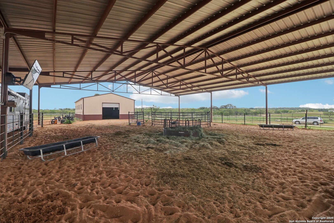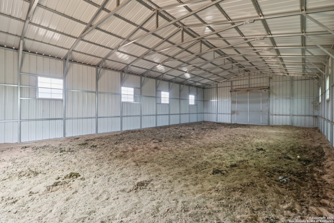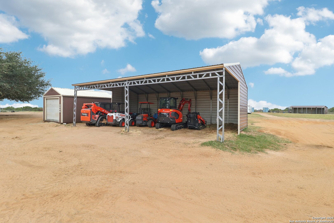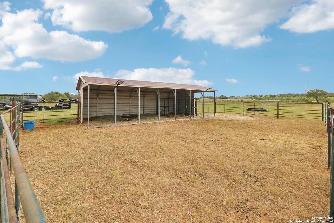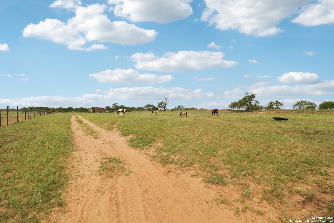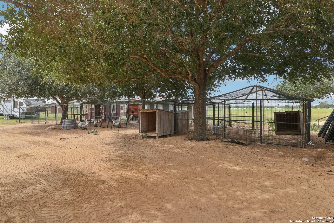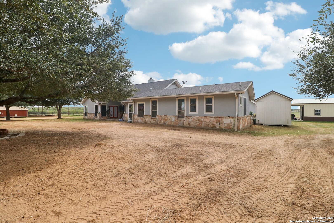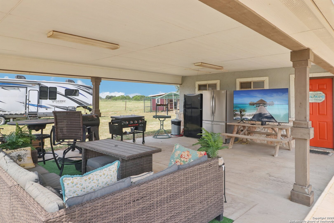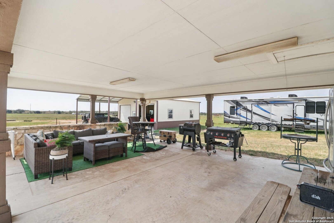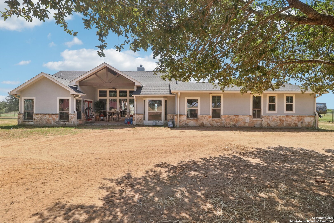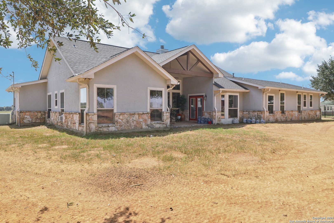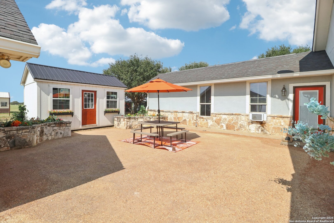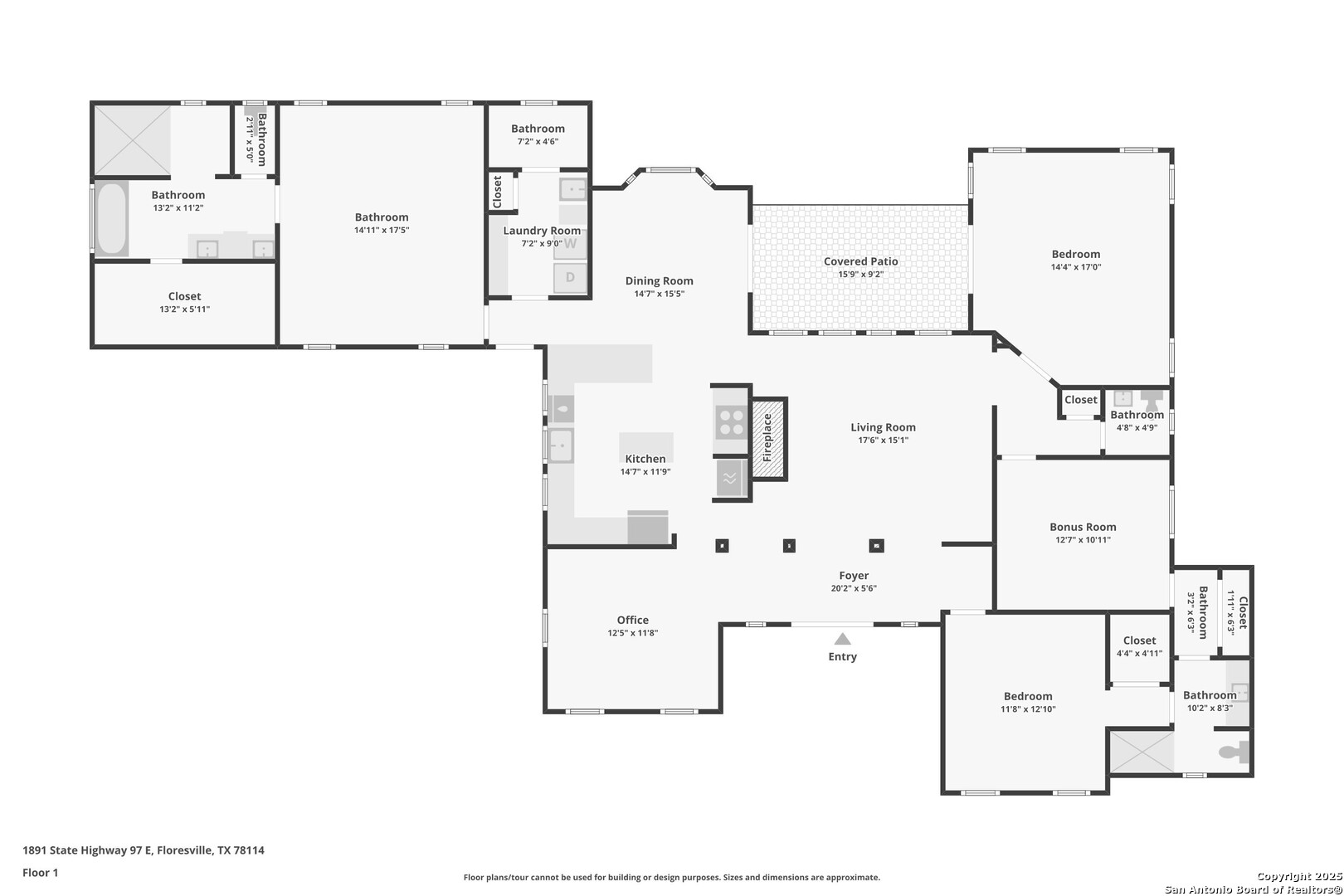Status
Market MatchUP
How this home compares to similar 4 bedroom homes in Floresville- Price Comparison$534,446 higher
- Home Size296 sq. ft. larger
- Built in 2003Older than 66% of homes in Floresville
- Floresville Snapshot• 163 active listings• 39% have 4 bedrooms• Typical 4 bedroom size: 2322 sq. ft.• Typical 4 bedroom price: $460,553
Description
Bring your horses, animals, and hobbies to this custom 4-bedroom, 2.5-bath home on 22.4 acres, located just minutes from town conveniences. Inside, you'll find durable tile and laminate flooring throughout-no carpet! The spacious eat-in kitchen offers an island and abundant storage, while the formal dining room is perfect for gatherings. The owner's suite features a relaxing soaking tub and a large tiled shower. Outside, this property is designed for both work and play. The insulated workshop with central heat/air and 3 bay doors is ideal for projects. Equestrian enthusiasts will love the covered horse arena, tack building, wash rack, and adjacent barn. The acreage is professionally fenced with 50-year, 62" woven wire, making it ready for livestock. A large insulated dog kennel with professional sink and hot/cold water adds versatility for animal lovers. Additional improvements include a chicken coop, large storage building, feed building, and equipment shelter. This property blends modern comfort with first-class facilities for animals and outdoor living-all within a short drive to shopping, dining, and schools. ________________________________________
MLS Listing ID
Listed By
Map
Estimated Monthly Payment
$9,361Loan Amount
$945,250This calculator is illustrative, but your unique situation will best be served by seeking out a purchase budget pre-approval from a reputable mortgage provider. Start My Mortgage Application can provide you an approval within 48hrs.
Home Facts
Bathroom
Kitchen
Appliances
- Self-Cleaning Oven
- Dishwasher
- Cook Top
- Private Garbage Service
- Electric Water Heater
- Built-In Oven
- Microwave Oven
- Smoke Alarm
- Washer Connection
- Refrigerator
- Dryer Connection
- Ice Maker Connection
- Custom Cabinets
- Disposal
- Ceiling Fans
Roof
- Composition
Levels
- One
Cooling
- One Central
Pool Features
- None
Window Features
- All Remain
Other Structures
- Workshop
- Arena
- Poultry Coop
- Storage
- RV/Boat Storage
- Barn(s)
- Shed(s)
- Outbuilding
Fireplace Features
- Gas
- Living Room
- One
Association Amenities
- None
Flooring
- Ceramic Tile
- Laminate
Foundation Details
- Slab
Architectural Style
- One Story
Heating
- Central
