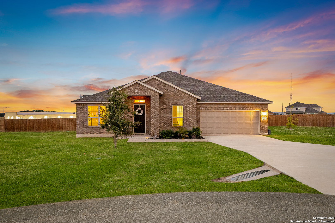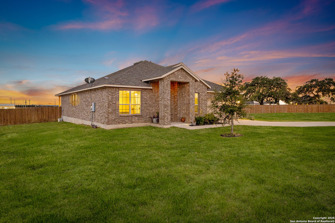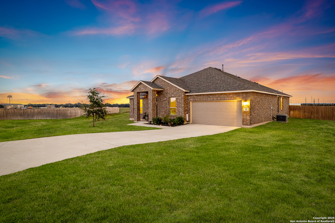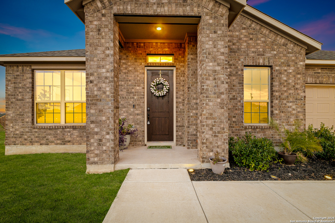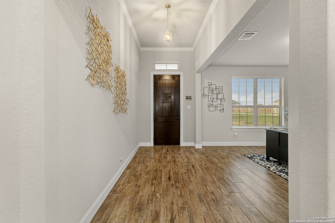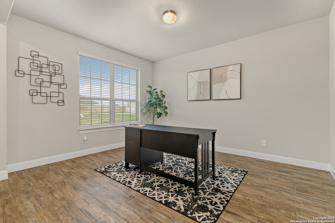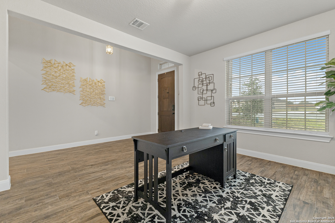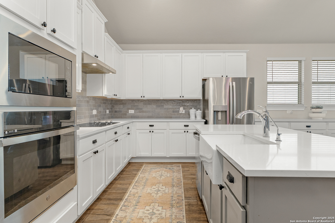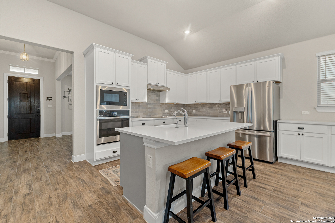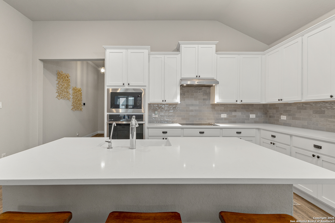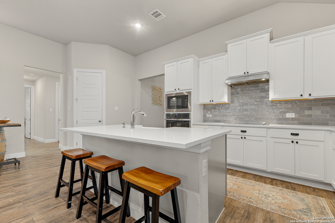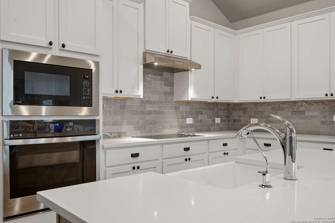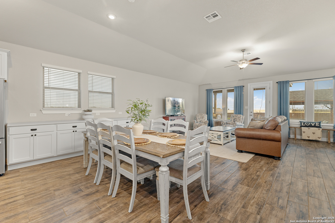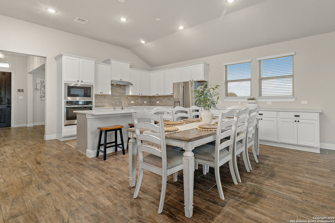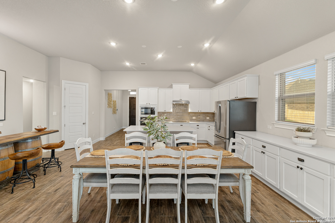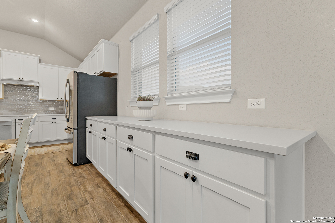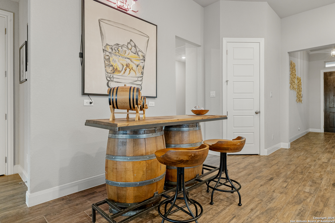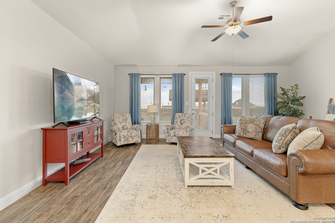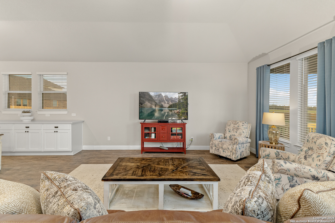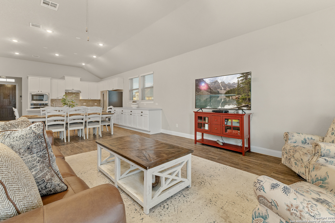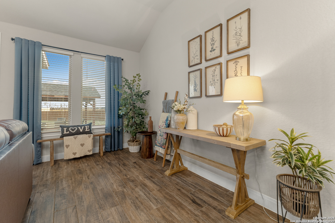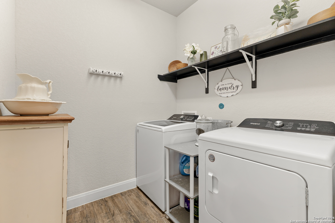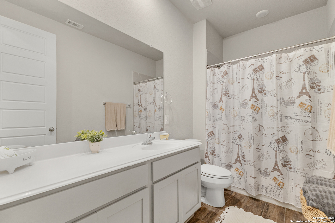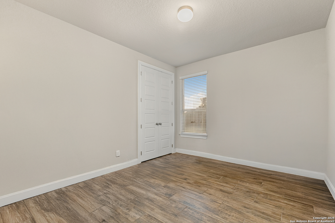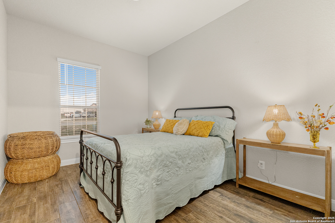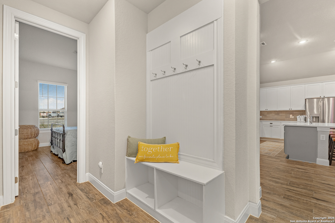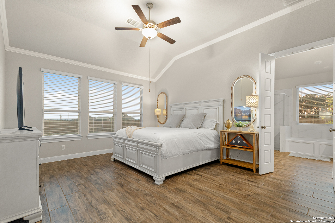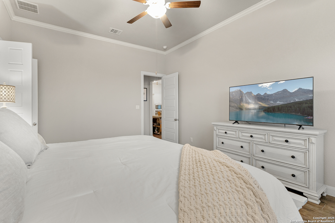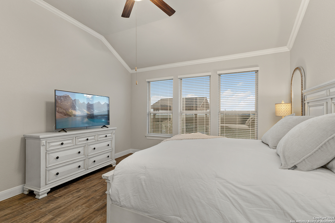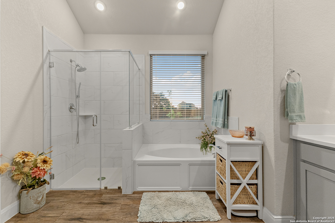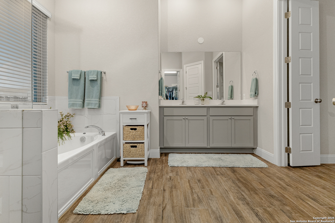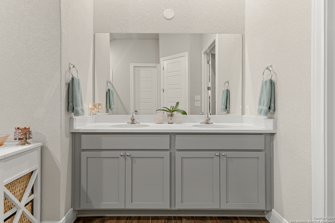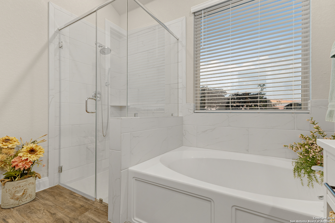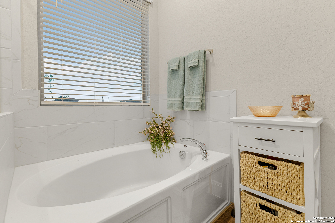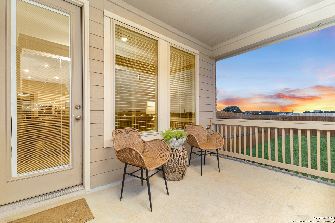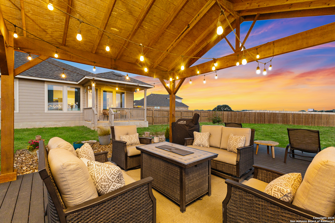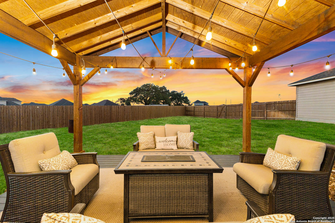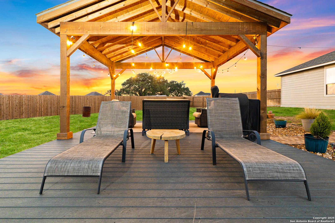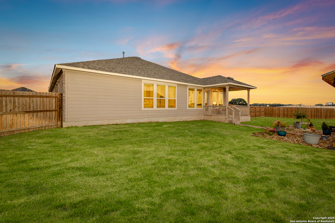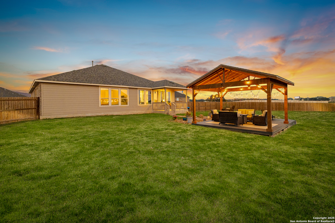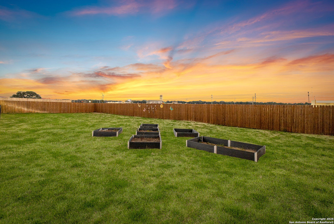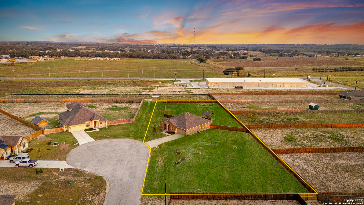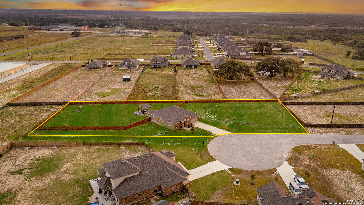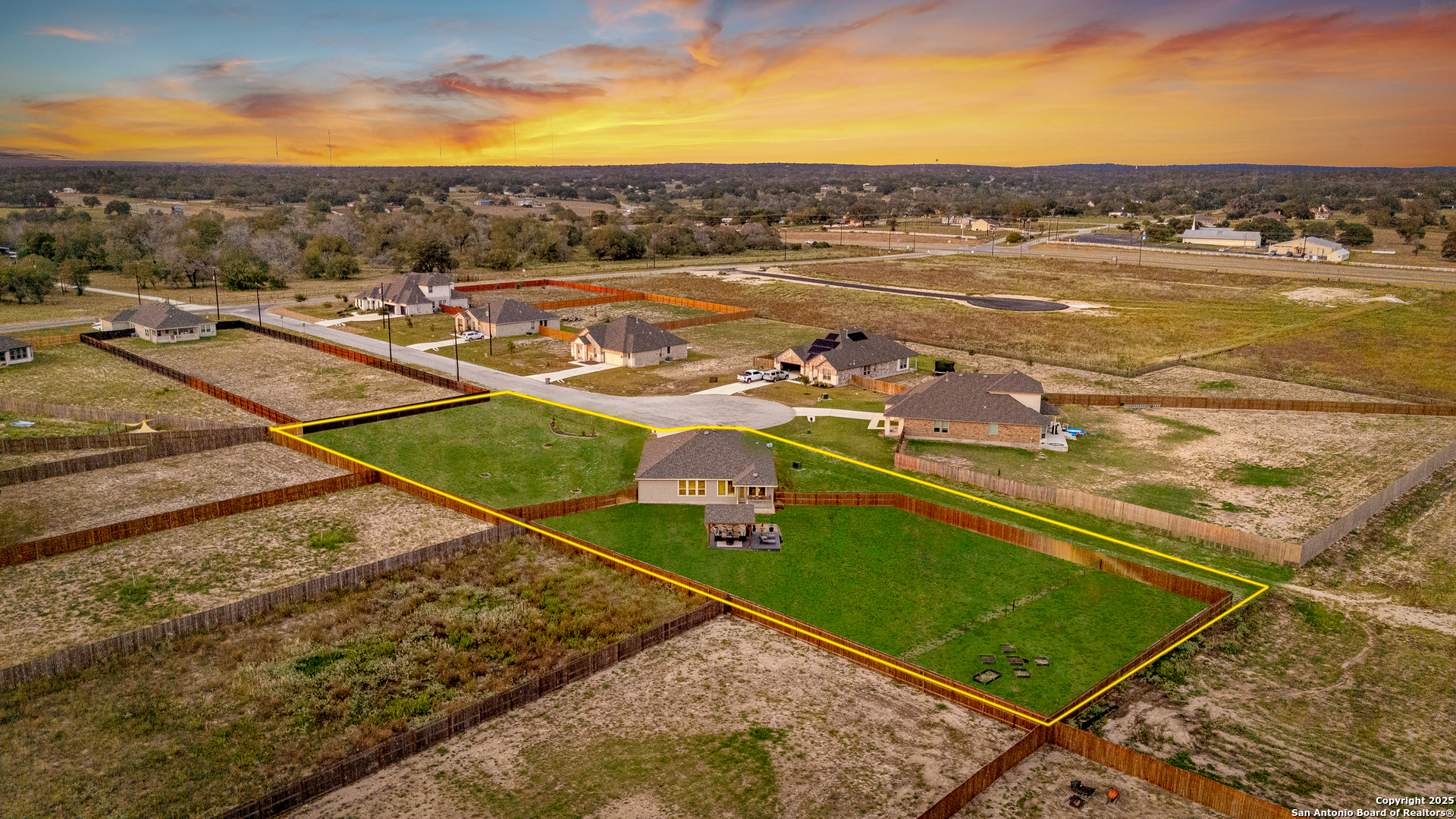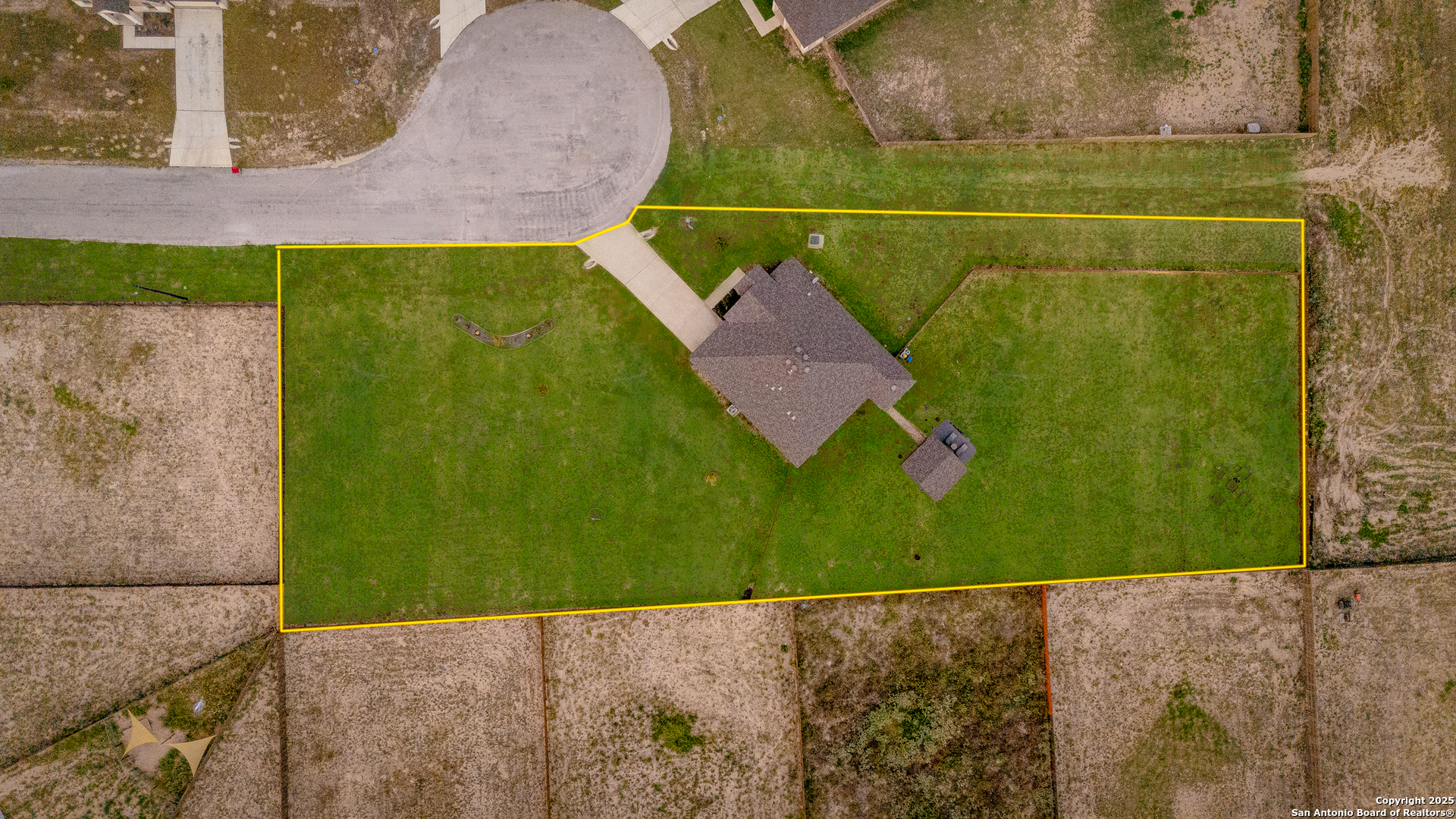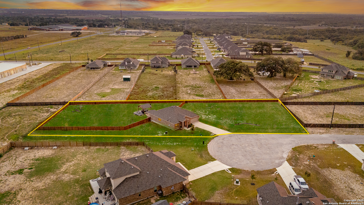Status
Market MatchUP
How this home compares to similar 3 bedroom homes in Floresville- Price Comparison$122,278 higher
- Home Size474 sq. ft. larger
- Built in 2022Newer than 63% of homes in Floresville
- Floresville Snapshot• 163 active listings• 48% have 3 bedrooms• Typical 3 bedroom size: 1768 sq. ft.• Typical 3 bedroom price: $344,721
Description
WOW! An incredible opportunity in Floresville! This 3-bedroom, 2-bath home sits on 1.06 acres, giving you the rare combination of space, privacy, and convenience. Just under 30 minutes from downtown San Antonio. Step inside and you'll be greeted by a bright, open-concept layout that makes everyday living and entertaining a breeze. The spacious kitchen flows seamlessly into the dining and living areas, creating the perfect hub for family gatherings or hosting friends. Need extra flexibility? The bonus office space is ready for a home office, study, or hobby room. Outside, enjoy over an acre of land with endless possibilities, room for kids and pets to play, a garden, or even future projects like a pool or workshop. This property truly offers the best of both worlds: peaceful country living in a quiet setting, while still being close to schools, shopping, and city conveniences. Homes like this don't come around often and at this price, it's an amazing deal you won't want to miss. Come see it today before it's gone!
MLS Listing ID
Listed By
Map
Estimated Monthly Payment
$4,003Loan Amount
$443,650This calculator is illustrative, but your unique situation will best be served by seeking out a purchase budget pre-approval from a reputable mortgage provider. Start My Mortgage Application can provide you an approval within 48hrs.
Home Facts
Bathroom
Kitchen
Appliances
- Disposal
- Solid Counter Tops
- Ceiling Fans
- Self-Cleaning Oven
- Washer Connection
- Electric Water Heater
- Custom Cabinets
- Refrigerator
- Garage Door Opener
- Microwave Oven
- In Wall Pest Control
- Pre-Wired for Security
- Cook Top
- Ice Maker Connection
- Smooth Cooktop
- Central Distribution Plumbing System
- Dryer Connection
- Dishwasher
- Private Garbage Service
Roof
- Composition
Levels
- One
Cooling
- One Central
Pool Features
- None
Window Features
- Some Remain
Fireplace Features
- Not Applicable
Association Amenities
- None
Flooring
- Ceramic Tile
Foundation Details
- Slab
Architectural Style
- One Story
Heating
- Central
