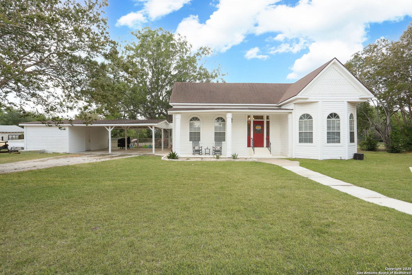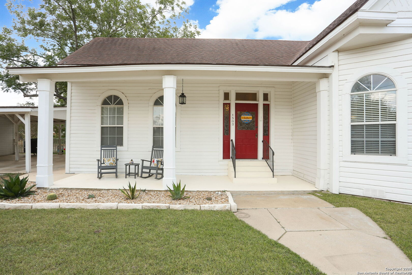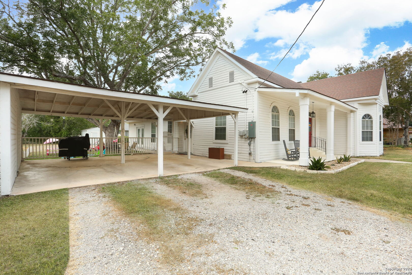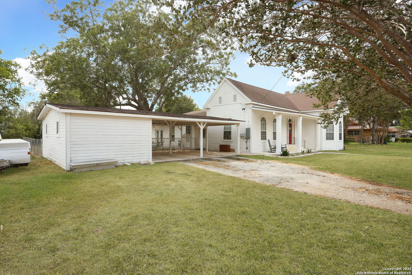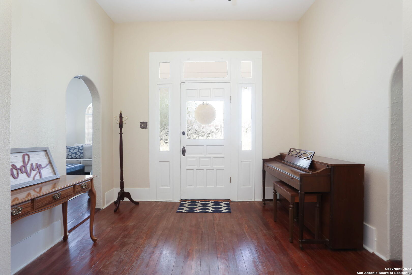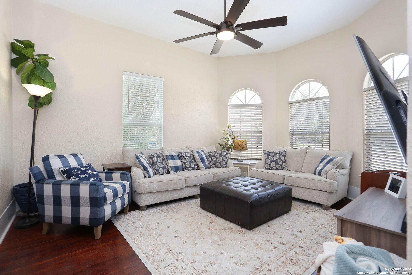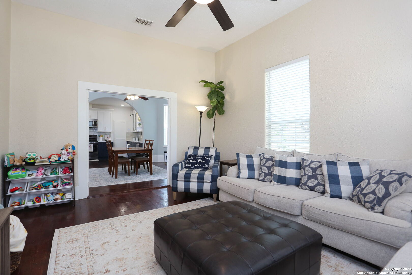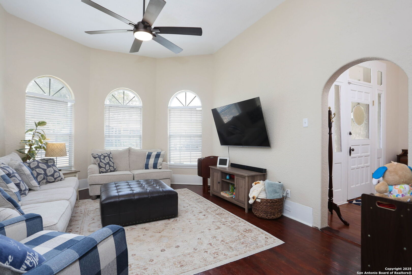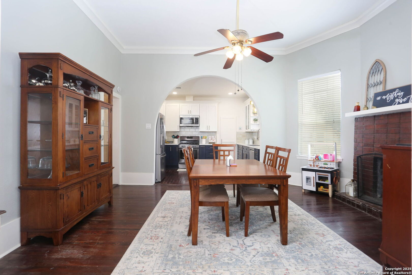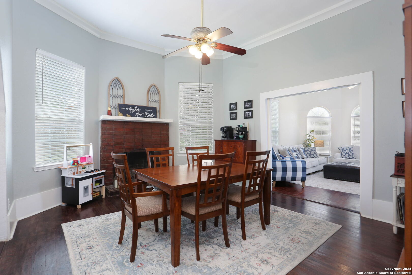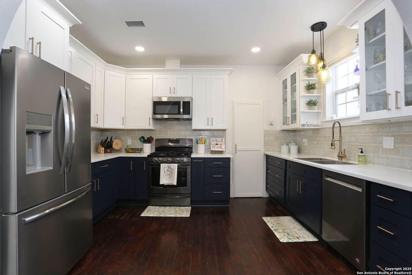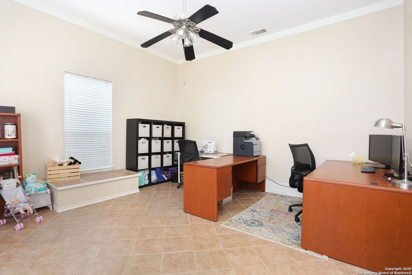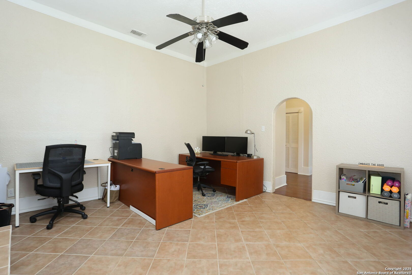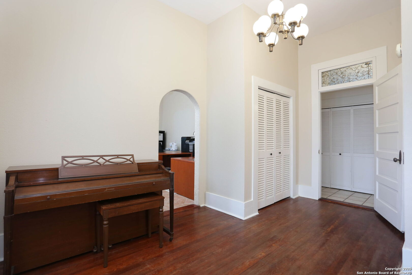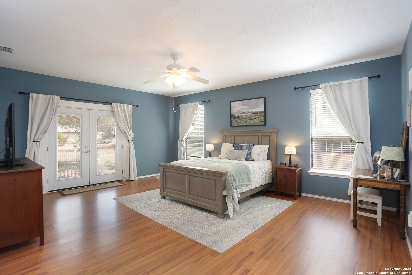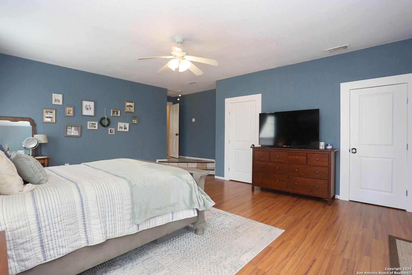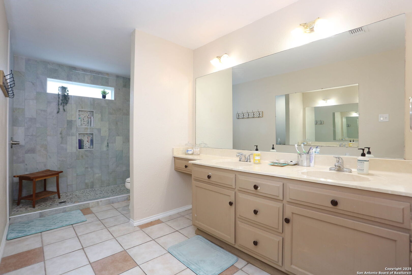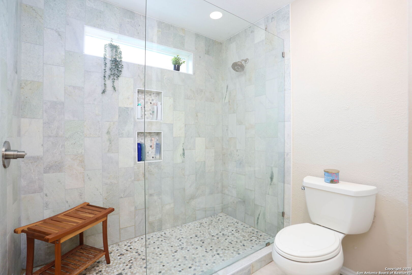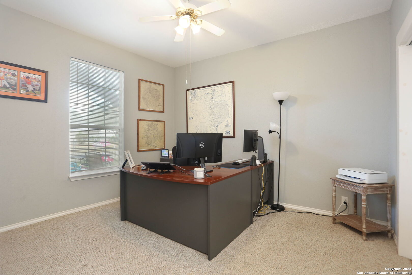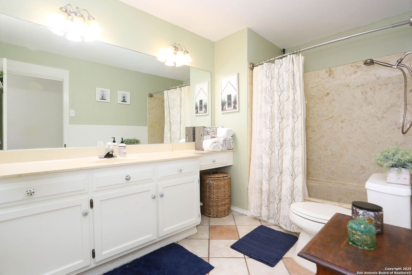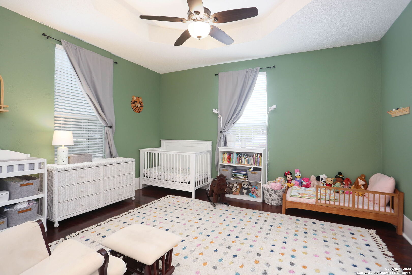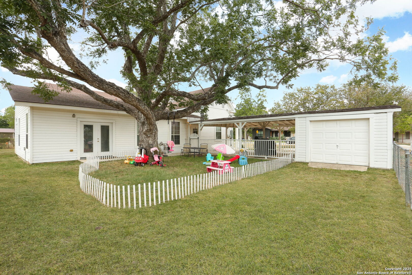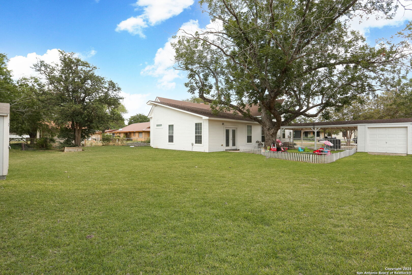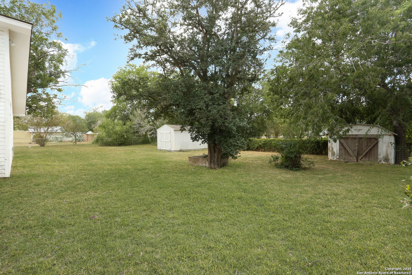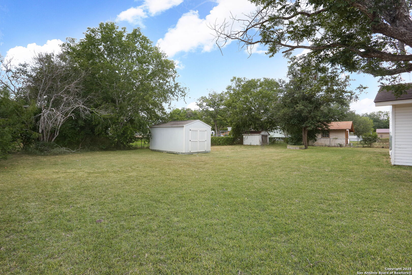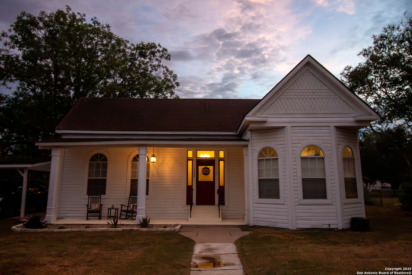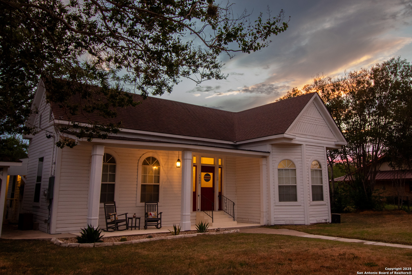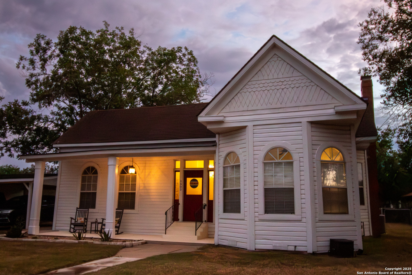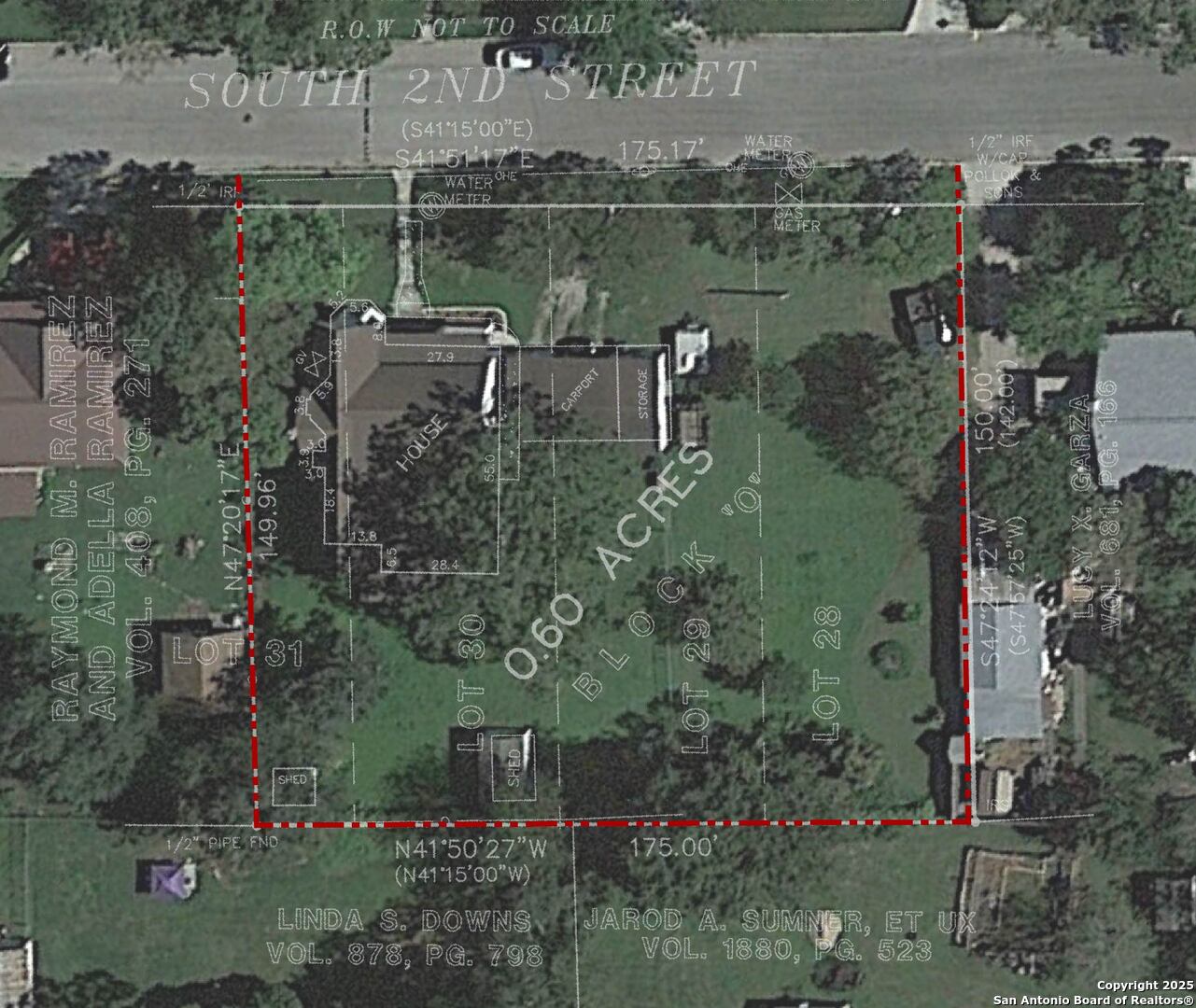Status
Market MatchUP
How this home compares to similar 3 bedroom homes in Floresville- Price Comparison$54,278 higher
- Home Size549 sq. ft. larger
- Built in 1904One of the oldest homes in Floresville
- Floresville Snapshot• 163 active listings• 48% have 3 bedrooms• Typical 3 bedroom size: 1768 sq. ft.• Typical 3 bedroom price: $344,721
Description
Welcome home to this Victorian charmer, complete with refinished, original hardwood floors, graceful high ceilings, light-enhancing transom windows, curved & squared room transitions, and stunning updates in the kitchen and primary bedroom & bath. The stately front porch beckons visitors to "sit a spell" and the original front door and side lights welcome one and all. The light-filled living and dining areas are ideal for large gatherings or intimate settings, and the tasteful kitchen remodel in 2021 yielded generous storage and countertop space. Glass-front cupboards, recessed lighting, dual color cabinets and modern appliances compliment the vintage feel of the early 1900s. The primary bedroom offers an expansive, updated walk-in shower, dual walk-in closets, and exterior access to the backyard. The neutral palette is enhanced by the white ceilings and accented period colours in two of the bedrooms; the various floor and ceiling mouldings speak to the history and beauty of a bygone era. The two-car carport connects the home to the one-car garage (currently used for storage, but easily re-converted to parking, if desired) and the approximate .6 acre lot hosts mature pecan & native shade trees, with plenty of open space for gardening, backyard entertaining or a future detached dwelling. Additional seller updates not pictured include spray foam insulation under the original hardwood floors, updated electrical grounding, and complete replacement of both interior and exterior electrical panels. Nearby attractions include the 2.5 mile paved El Camino Trail and Historic Downtown Floresville with its annual Peanut Festival, local restaurants and shopping district. Schedule your showing today!
MLS Listing ID
Listed By
Map
Estimated Monthly Payment
$3,443Loan Amount
$379,050This calculator is illustrative, but your unique situation will best be served by seeking out a purchase budget pre-approval from a reputable mortgage provider. Start My Mortgage Application can provide you an approval within 48hrs.
Home Facts
Bathroom
Kitchen
Appliances
- Washer Connection
- Dryer Connection
- Stove/Range
- Pre-Wired for Security
- Dishwasher
- Ceiling Fans
- Ice Maker Connection
- Gas Cooking
- City Garbage service
- Disposal
- Custom Cabinets
- Solid Counter Tops
- Gas Water Heater
Roof
- Composition
Levels
- One
Cooling
- One Central
Pool Features
- None
Window Features
- Some Remain
Exterior Features
- Patio Slab
- Mature Trees
- Storage Building/Shed
Fireplace Features
- Dining Room
- Wood Burning
- One
Association Amenities
- None
Flooring
- Wood
- Laminate
- Ceramic Tile
- Carpeting
Foundation Details
- Cedar Post
Architectural Style
- Victorian
- Historic/Older
- One Story
Heating
- Central
