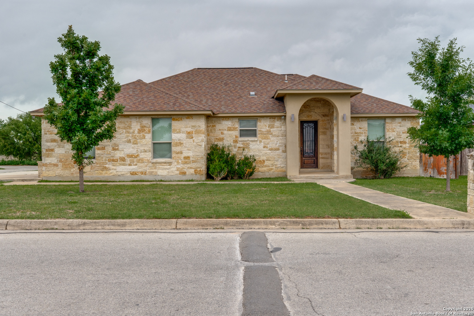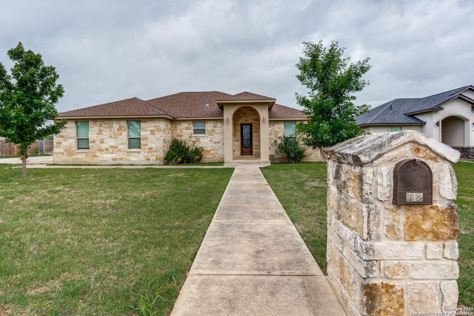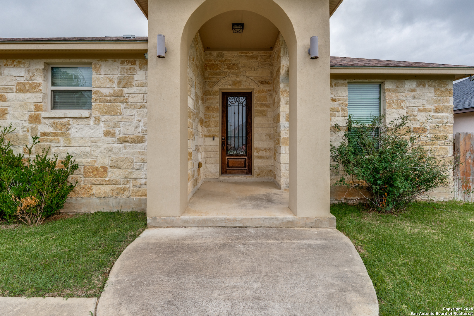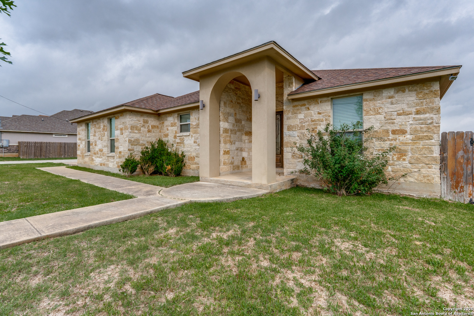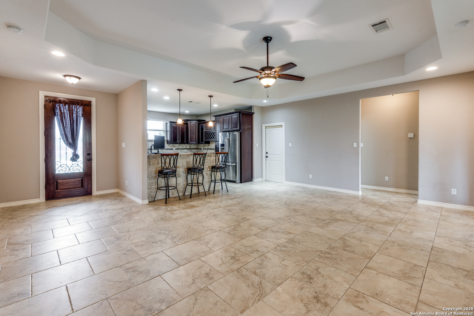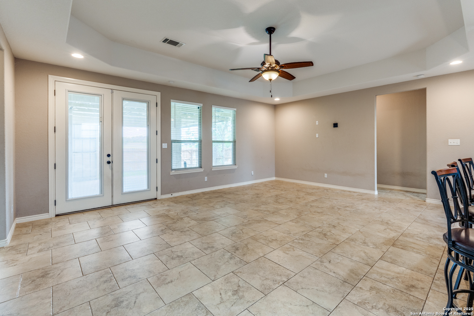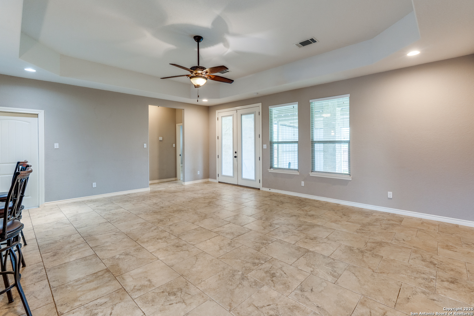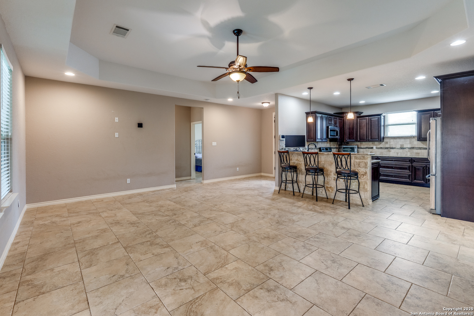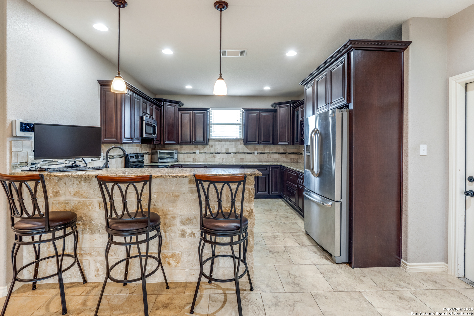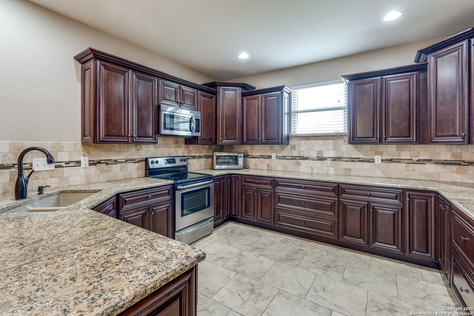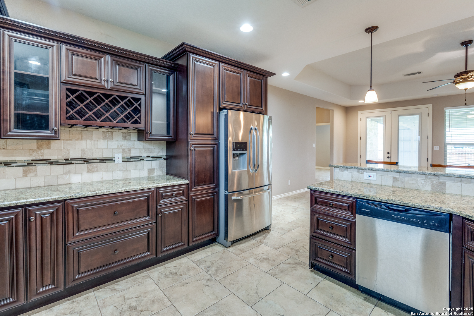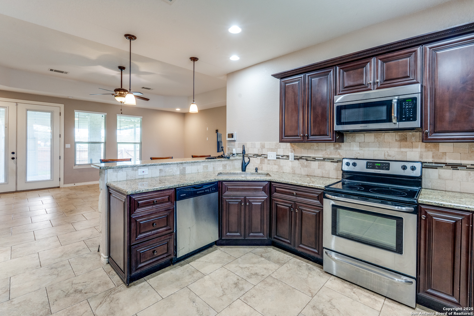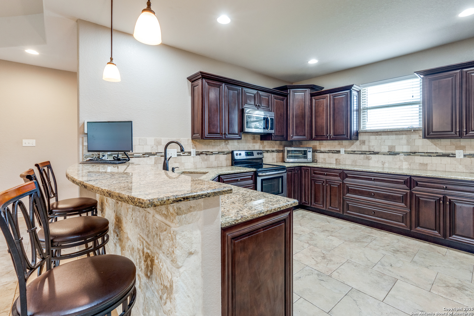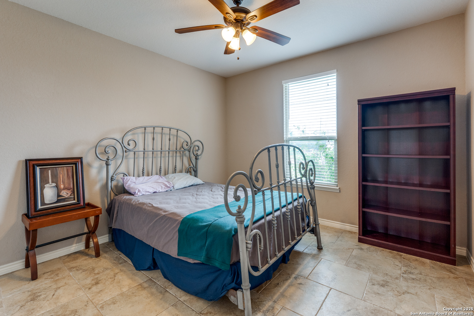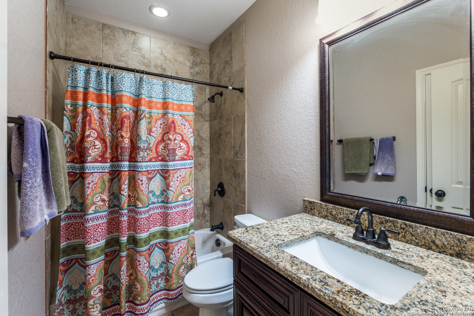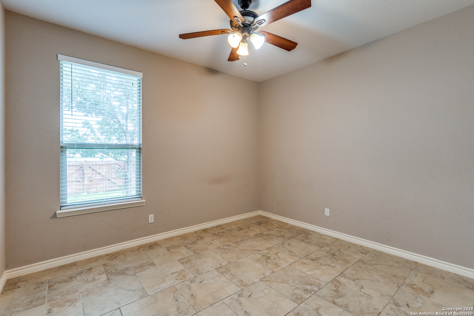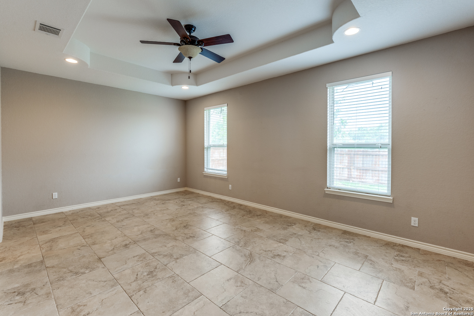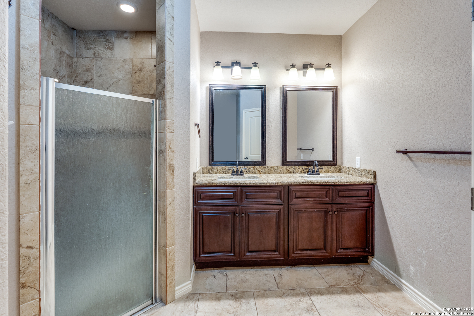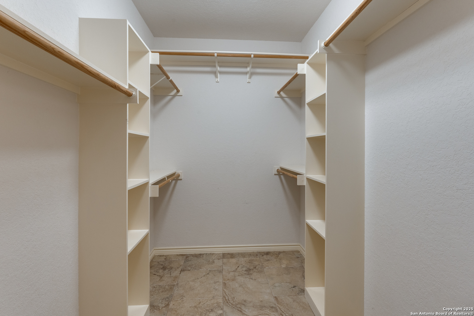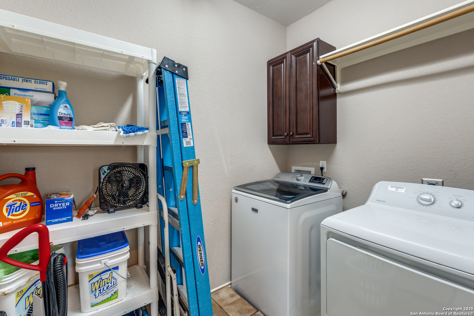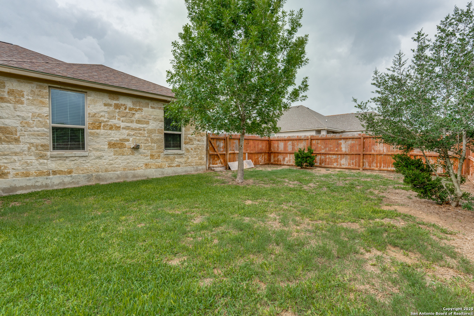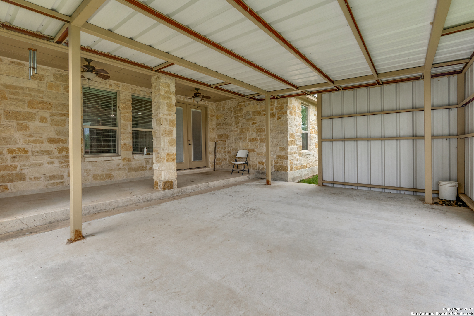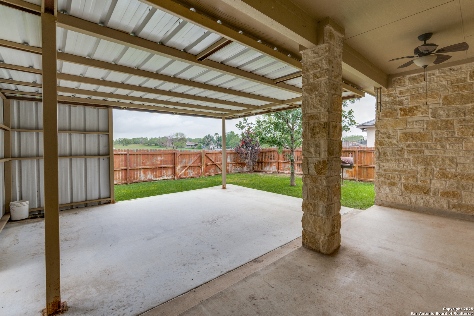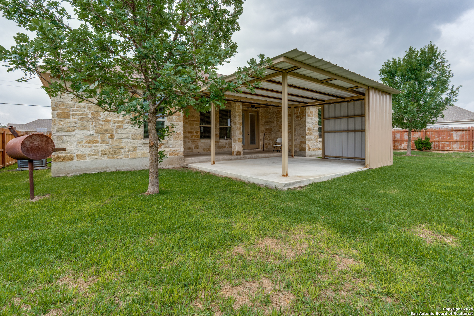Status
Market MatchUP
How this home compares to similar 3 bedroom homes in Floresville- Price Comparison$24,722 lower
- Home Size119 sq. ft. smaller
- Built in 2015Older than 53% of homes in Floresville
- Floresville Snapshot• 163 active listings• 48% have 3 bedrooms• Typical 3 bedroom size: 1768 sq. ft.• Typical 3 bedroom price: $344,721
Description
Come and see this beautifully maintained 1,649 sq ft single story home, perfectly blending comfort, style and privacy. Featuring a striking stone exterior and a warm, inviting entryway, this home offers both curb appeal and thoughtful design. Step inside to find custom-built cabinetry in the kitchen and both bathrooms, providing ample storage and a touch of craftsmanship that sets this home apart. The open-concept living space flows effortlessly for entertaining or everyday living. Out back, enjoy your own private oasis- complete with a recently added lean-to-structure, perfect for shaded gatherings, BBQs, or simply relaxing outdoors. With no direct backyard neighbors you'll enjoy peace and privacy. Key Features: -1,649 sq ft of living space -Custom-built cabinets in kitchen and bathrooms -Beautiful stone exterior with arched front entry -Added lean-to in backyard for extra shaded space -No close backyard neighbors for enhanced privacy -Spacious front and back yard, perfect for outdoor enjoyment Don't miss this chance to make this exceptional property your next home. Schedule a showing today!
MLS Listing ID
Listed By
Map
Estimated Monthly Payment
$3,023Loan Amount
$304,000This calculator is illustrative, but your unique situation will best be served by seeking out a purchase budget pre-approval from a reputable mortgage provider. Start My Mortgage Application can provide you an approval within 48hrs.
Home Facts
Bathroom
Kitchen
Appliances
- Self-Cleaning Oven
- Security System (Leased)
- Washer
- Dryer
- Stove/Range
- Microwave Oven
- City Garbage service
- Dryer Connection
- Disposal
- Garage Door Opener
- Dishwasher
- Electric Water Heater
- Pre-Wired for Security
- Smoke Alarm
- Washer Connection
- Refrigerator
- Ice Maker Connection
- Custom Cabinets
- Vent Fan
- Ceiling Fans
Roof
- Composition
Levels
- One
Cooling
- One Central
Pool Features
- None
Window Features
- All Remain
Fireplace Features
- Not Applicable
Association Amenities
- None
Flooring
- Stone
- Ceramic Tile
Foundation Details
- Slab
Architectural Style
- One Story
Heating
- Central
