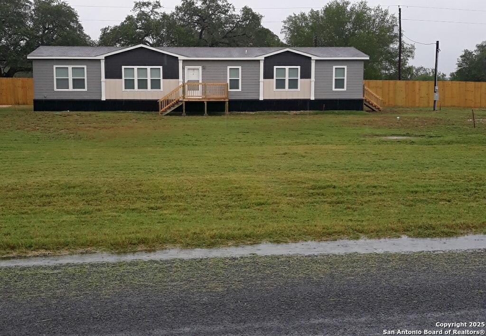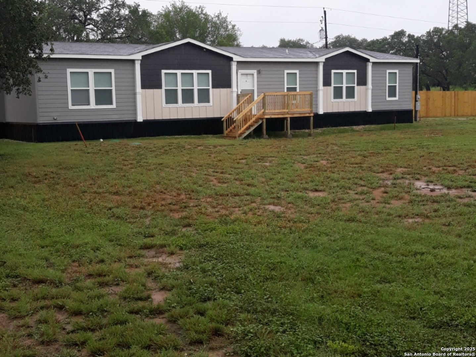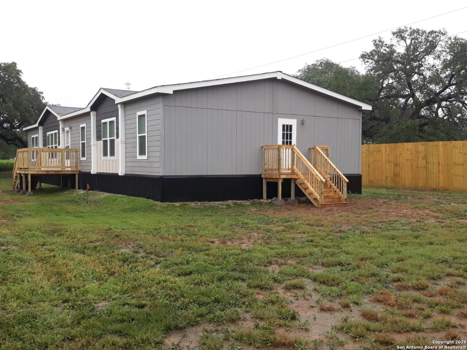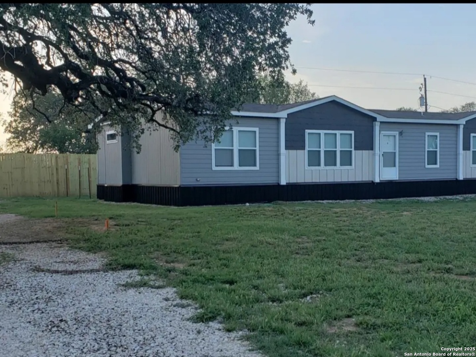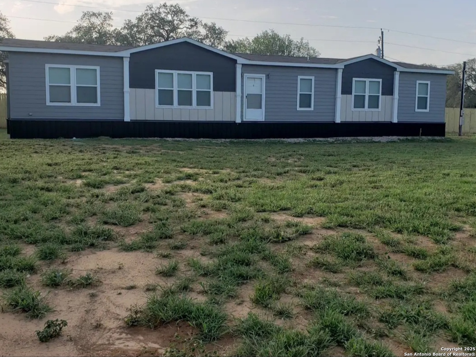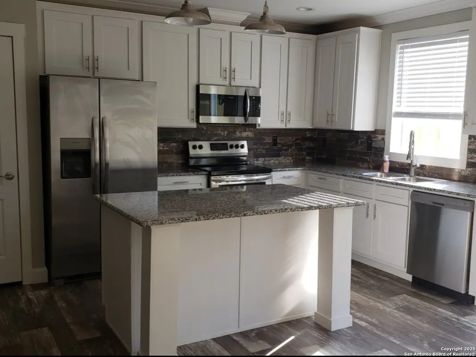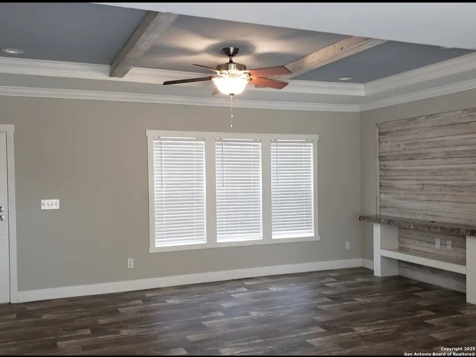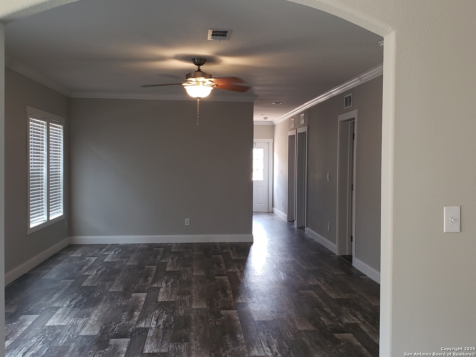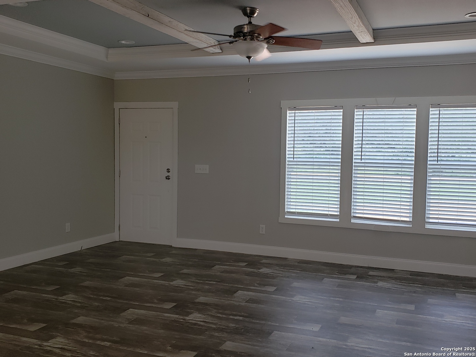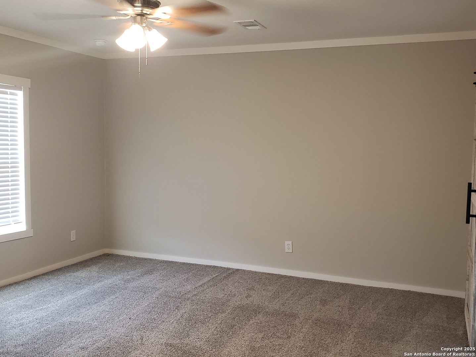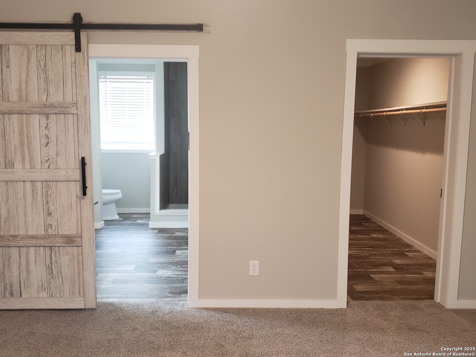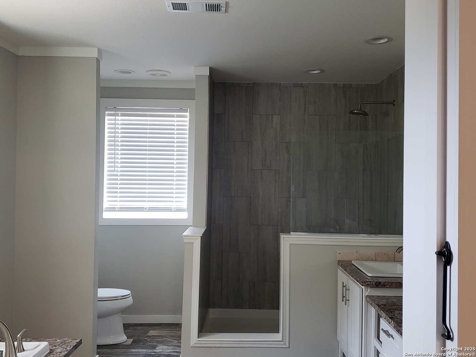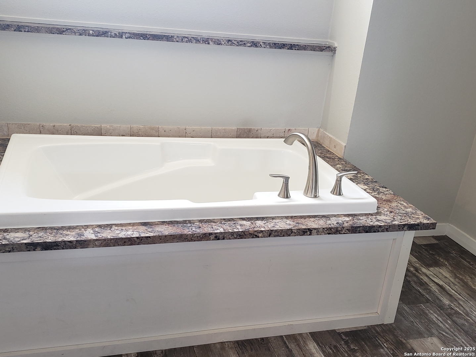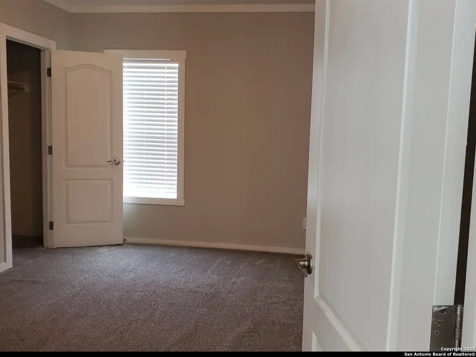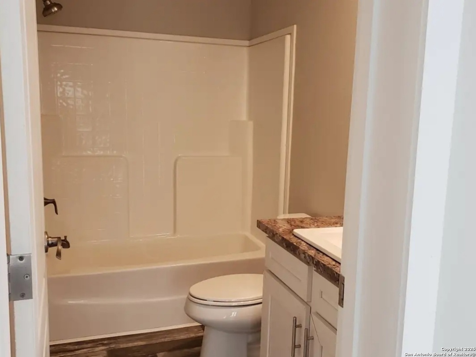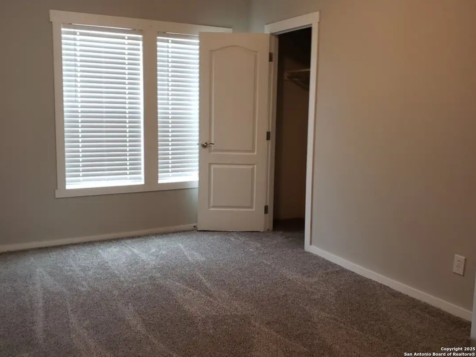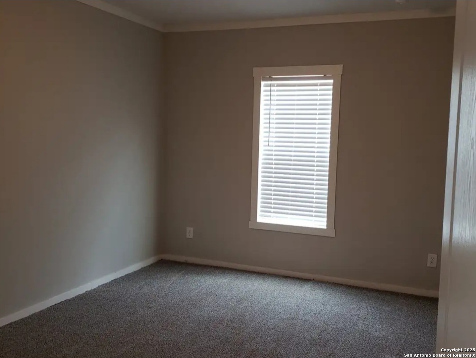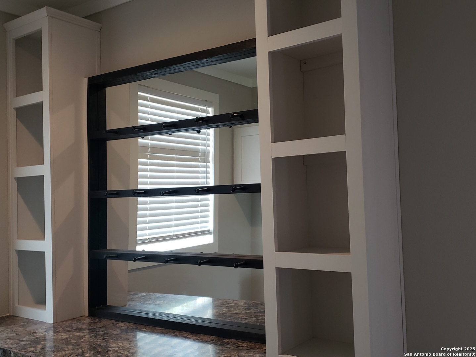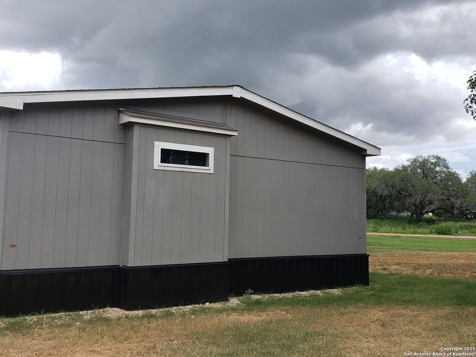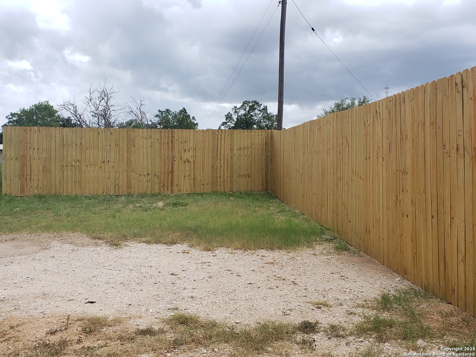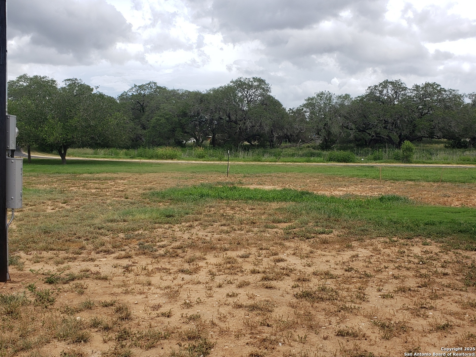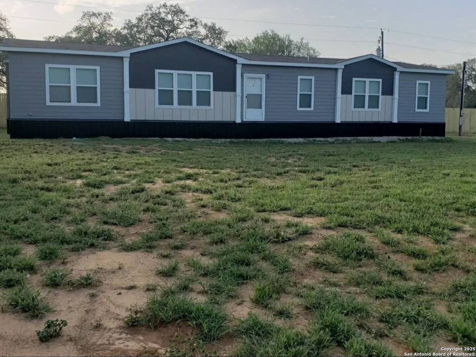Status
Market MatchUP
How this home compares to similar 4 bedroom homes in Floresville- Price Comparison$65,520 lower
- Home Size102 sq. ft. smaller
- Built in 2022Newer than 64% of homes in Floresville
- Floresville Snapshot• 160 active listings• 39% have 4 bedrooms• Typical 4 bedroom size: 2322 sq. ft.• Typical 4 bedroom price: $460,519
Description
**Charming Oasis in Floresville, TX - Your Dream Home Awaits!** Welcome to your new sanctuary nestled on a sprawling 1-acre on the outskirts of Floresville, where modern comfort meets country charm! This stunning 4-bedroom, 3-bathroom home is designed for both relaxation and entertaining, offering ample space and luxurious touches throughout. As you step inside, you'll be greeted by a bright and inviting living room featuring a beautiful tray ceiling adorned with stylish ceiling fans. Perfect for those cozy family gatherings or lively game nights, this spacious area effortlessly flows into the heart of the home - an immaculate kitchen boasting gorgeous granite countertops. Here, culinary adventures await as you create delicious meals while enjoying views of your sunset. Whisk away to your serene primary suite retreat complete with a walk-in closet that caters to all your storage needs. The exquisite ensuite bathroom features a walk-in shower, and a soaker tub that provides the perfect spa-like escape after a long day. The thoughtfully designed layout also includes three additional well-appointed bedrooms that can serve as guest rooms, home offices, or playrooms - the possibilities are endless. Separate laundry room with ample space for folding your clothes, and cubes for storage. Conveniently located less than 10 miles from HWY 37, and 6 miles to 1604, traveling paved roads all the way. No HOA, no city taxes, 8 foot tall new privacy fence borders the back of the property. Newly installed septic system 1250 gallons a larger size, that required by regulations. Solarboard radiant barrier, 22-13-40 Insulation pkg, Steel front door, 80" steel cottage rear door, smart panel sides, and rear, cemplank lap front door side, smart board & batt with shake under dormers, Low E thermal pane windows no grids, sliding glass door low E, 42" kitchen cabinets, granite counters in kitchen, stainless steel appliances, 7" deep stainless steel sink, square china sinks in bathrooms, Ecobee smart thermostat, overhead air ducts, 50 gal electric water heater, LED bulbs, water cut offs throughout home, ceiling fans have double switch wall plates.
MLS Listing ID
Listed By
Map
Estimated Monthly Payment
$2,999Loan Amount
$375,250This calculator is illustrative, but your unique situation will best be served by seeking out a purchase budget pre-approval from a reputable mortgage provider. Start My Mortgage Application can provide you an approval within 48hrs.
Home Facts
Bathroom
Kitchen
Appliances
- Stove/Range
- Microwave Oven
- Smoke Alarm
- Dishwasher
- Washer Connection
- Dryer Connection
- Electric Water Heater
- Ceiling Fans
Roof
- Composition
Levels
- One
Cooling
- One Central
Pool Features
- None
Window Features
- All Remain
Exterior Features
- Mature Trees
- Privacy Fence
- Deck/Balcony
Fireplace Features
- Not Applicable
Association Amenities
- None
Flooring
- Carpeting
- Linoleum
Architectural Style
- Manufactured Home - Double Wide
- One Story
Heating
- Central
