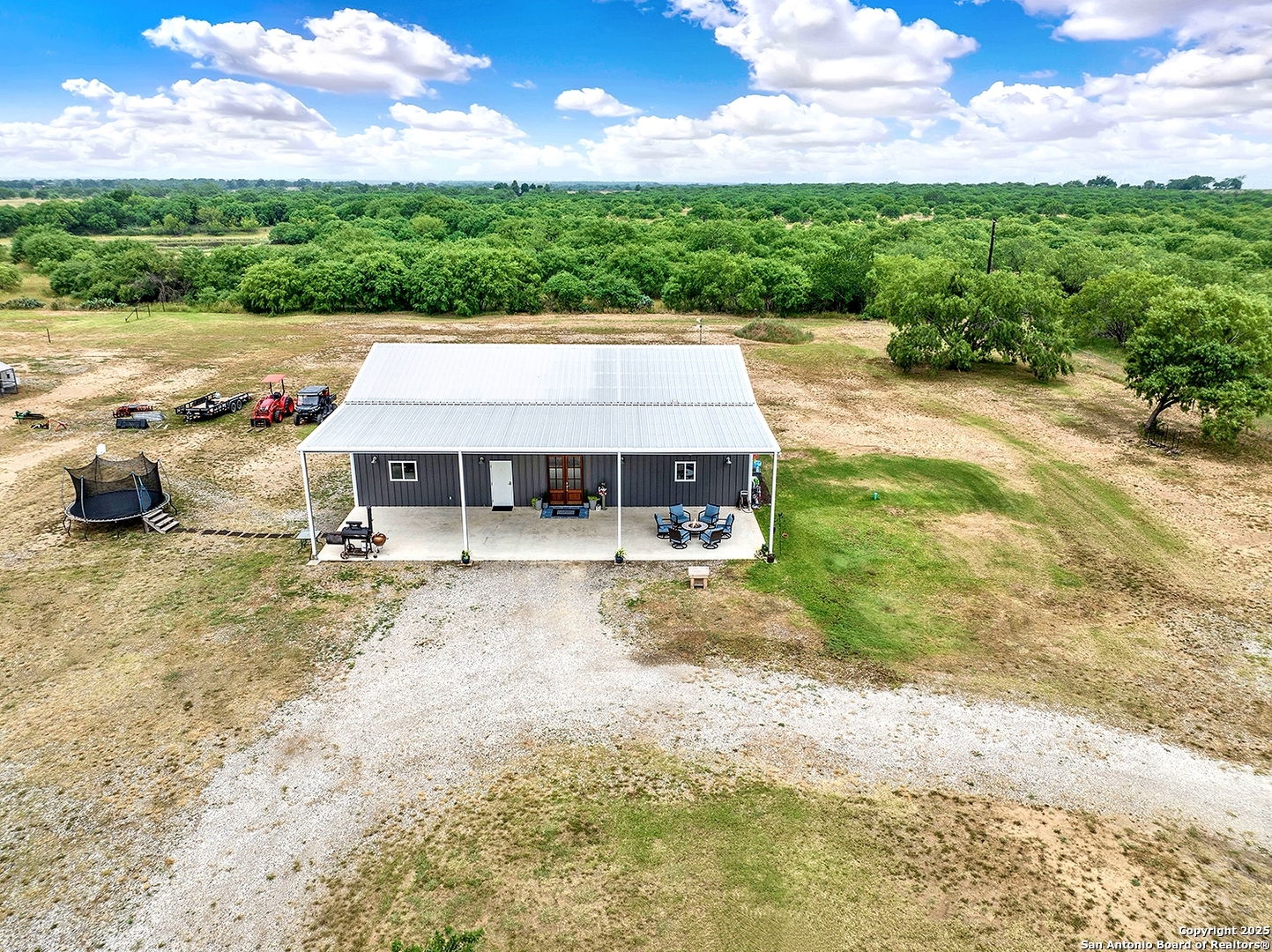Status
Market MatchUP
How this home compares to similar 3 bedroom homes in Floresville- Price Comparison$430,374 higher
- Home Size681 sq. ft. larger
- Built in 2020Newer than 56% of homes in Floresville
- Floresville Snapshot• 160 active listings• 48% have 3 bedrooms• Typical 3 bedroom size: 1768 sq. ft.• Typical 3 bedroom price: $344,625
Description
Welcome to your country retreat! Nestled at the end of a private road, this 22-acre property offers quiet and comfortable living spaces both indoors and out. With rolling terrain and hay grazer for livestock, this property presents an idyllic setting for those seeking a peaceful and self-sustaining lifestyle. Located towards the back of the fully fenced property, a 40x60 Barndo creates a cozy haven that encompasses 2449 sqft of living area as well as the 30x40 shop space with spray foam throughout, insulated roll up garage door and half bath. Home has three spacious bedrooms, two baths, two living areas and a large open floor plan with eat in kitchen and living space perfect for entertaining.Tons of upgrades to see on this beauty!
MLS Listing ID
Listed By
Map
Estimated Monthly Payment
$5,904Loan Amount
$736,250This calculator is illustrative, but your unique situation will best be served by seeking out a purchase budget pre-approval from a reputable mortgage provider. Start My Mortgage Application can provide you an approval within 48hrs.
Home Facts
Bathroom
Kitchen
Appliances
- Custom Cabinets
- Smoke Alarm
- Ceiling Fans
- Dishwasher
- Disposal
- Dryer
- Water Softener (owned)
- Stove/Range
- Electric Water Heater
- Refrigerator
- Dryer Connection
- Washer
- Carbon Monoxide Detector
- Washer Connection
Roof
- Metal
Levels
- Two
Cooling
- 3+ Window/Wall
Pool Features
- None
Window Features
- All Remain
Other Structures
- Workshop
Exterior Features
- Covered Patio
- Has Gutters
- Wire Fence
- Workshop
Fireplace Features
- Glass/Enclosed Screen
- Living Room
Association Amenities
- None
Flooring
- Carpeting
- Ceramic Tile
- Vinyl
Foundation Details
- Slab
Architectural Style
- Two Story
Heating
- 3+ Units













































