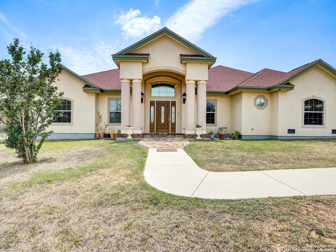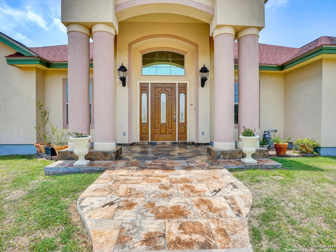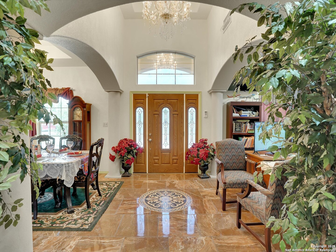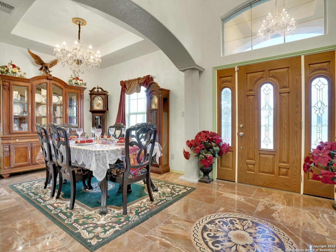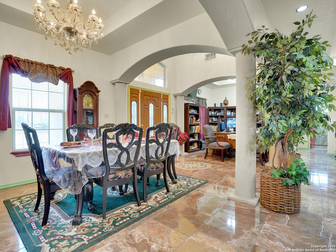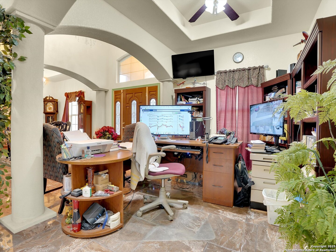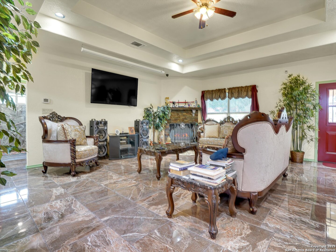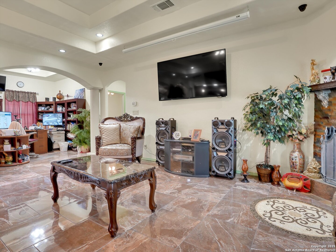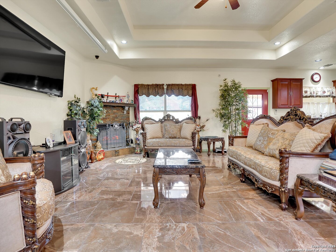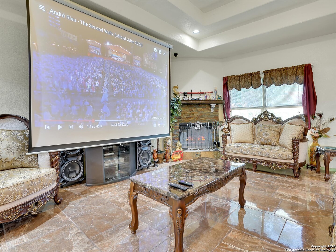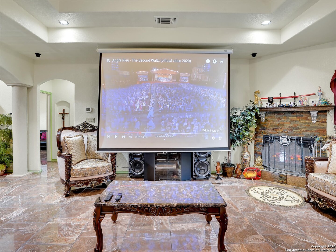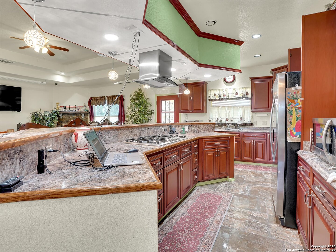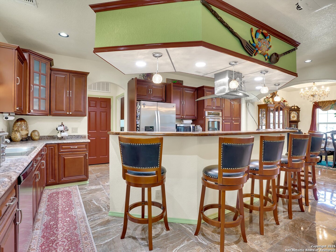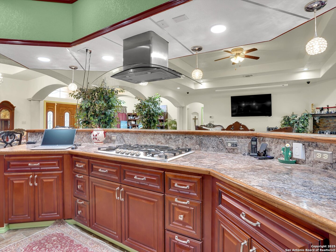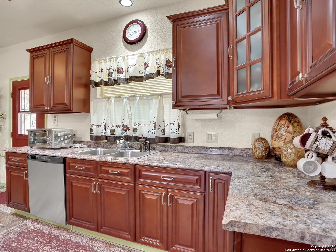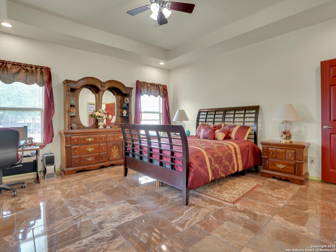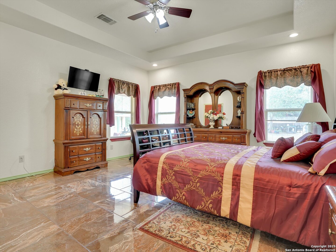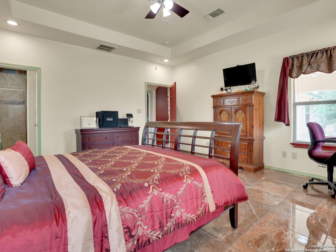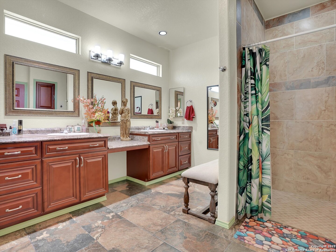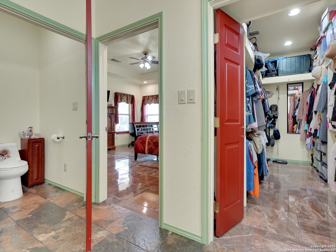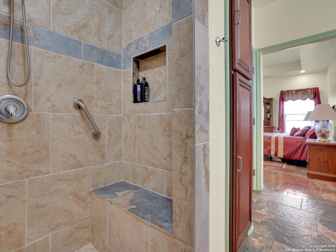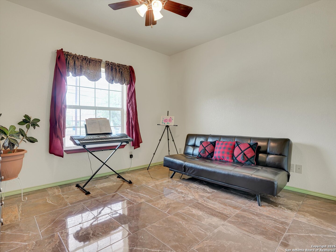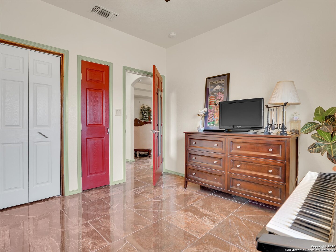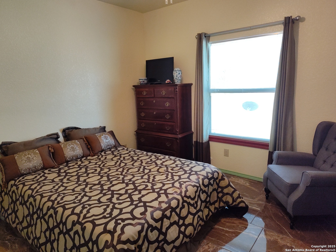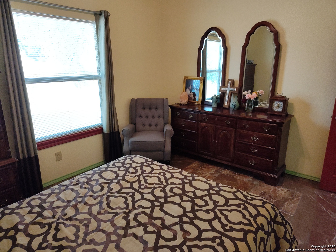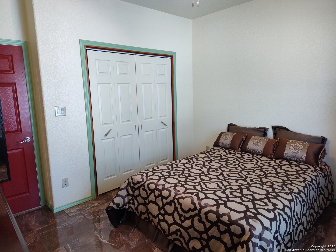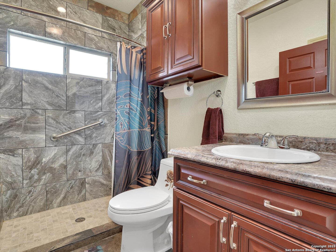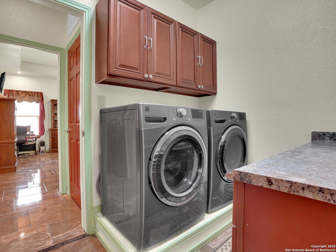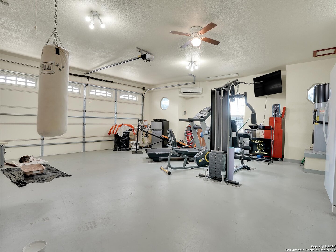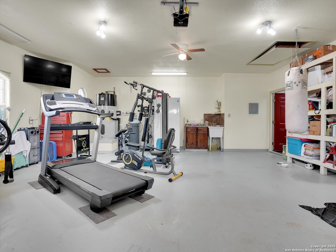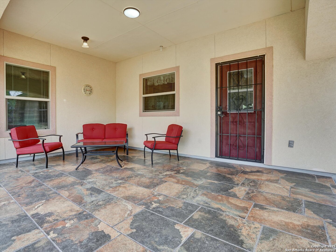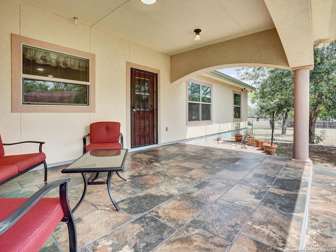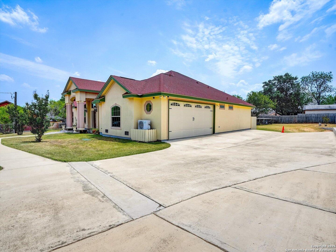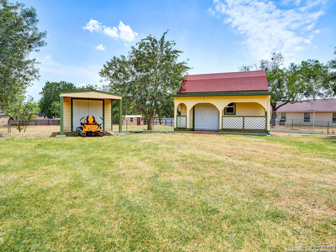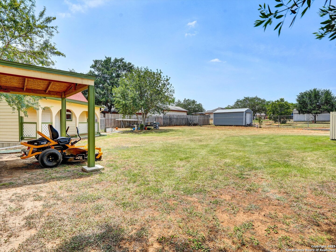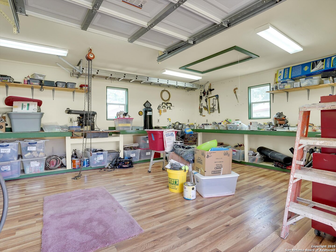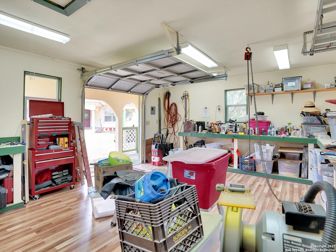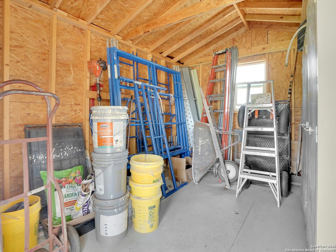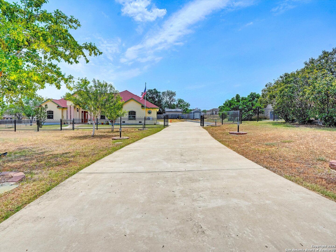Status
Market MatchUP
How this home compares to similar 3 bedroom homes in Floresville- Price Comparison$224,374 higher
- Home Size292 sq. ft. larger
- Built in 2016Older than 52% of homes in Floresville
- Floresville Snapshot• 160 active listings• 48% have 3 bedrooms• Typical 3 bedroom size: 1768 sq. ft.• Typical 3 bedroom price: $344,625
Description
Get away from the hustle and bustle yet stay close to shopping and city amenities. NO HOA. This single story, custom built home sits on HALF ACRE. Owner used his building experience to include many special features throughout and make maintenance easy. Highly efficient AC with return airflow in each room resulting in amazingly low monthly electric costs. 66-Gal hybrid electric-heat pump water heater. Gas cooktop with ease of conversion to electric or down-draft cooking. Custom wood cabinets. Home alarm system w/separate video surveillance if desired. 36" doors and other accessibility features. Level lot. Custom tile throughout.
MLS Listing ID
Listed By
Map
Estimated Monthly Payment
$5,163Loan Amount
$540,550This calculator is illustrative, but your unique situation will best be served by seeking out a purchase budget pre-approval from a reputable mortgage provider. Start My Mortgage Application can provide you an approval within 48hrs.
Home Facts
Bathroom
Kitchen
Appliances
- Garage Door Opener
- Dishwasher
- Washer
- Cook Top
- Gas Cooking
- Dryer
- Electric Water Heater
- Built-In Oven
- Microwave Oven
- Chandelier
- Water Softener (owned)
- Refrigerator
- Custom Cabinets
- Disposal
- Security System (Owned)
- Ceiling Fans
Roof
- Composition
Levels
- One
Cooling
- One Central
Pool Features
- None
Window Features
- All Remain
Other Structures
- Storage
- Workshop
Exterior Features
- Storage Building/Shed
- Workshop
- Patio Slab
- Double Pane Windows
- Wrought Iron Fence
- Covered Patio
Fireplace Features
- Not Applicable
Association Amenities
- None
Accessibility Features
- No Carpet
- Thresholds less than 5/8 of an inch
- No Stairs
- No Steps Down
- Int Door Opening 32"+
- Grab Bars in Bathroom(s)
Flooring
- Ceramic Tile
- Other
Foundation Details
- Slab
Architectural Style
- One Story
Heating
- Central
