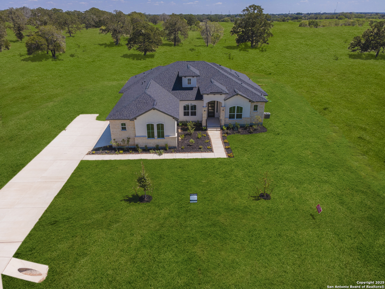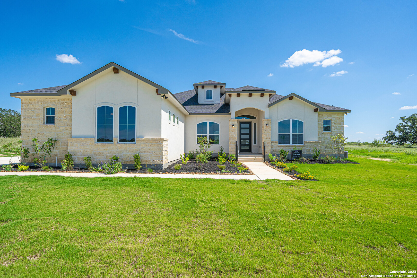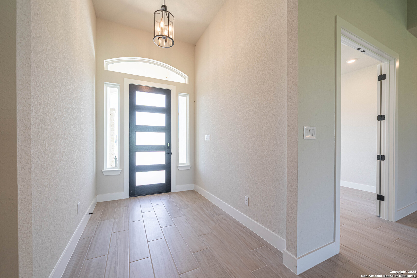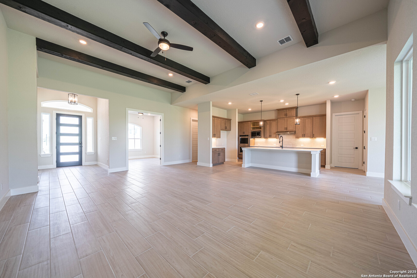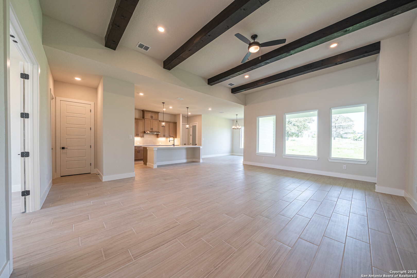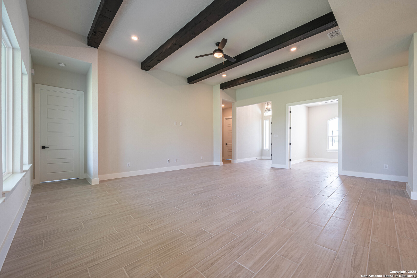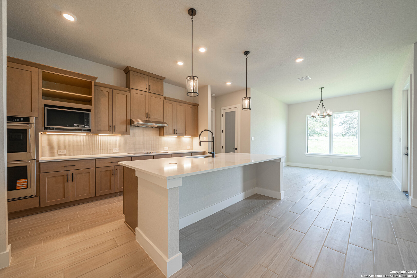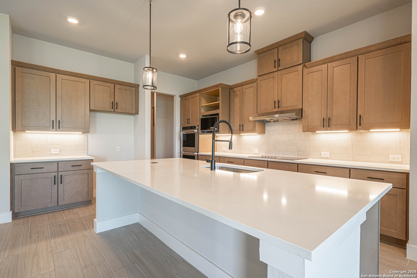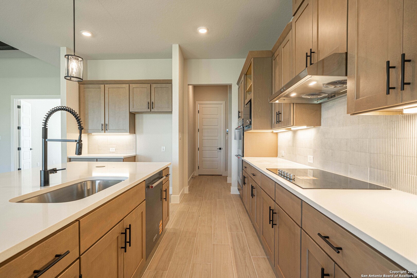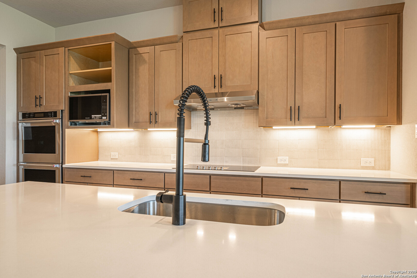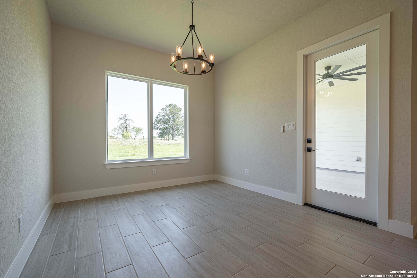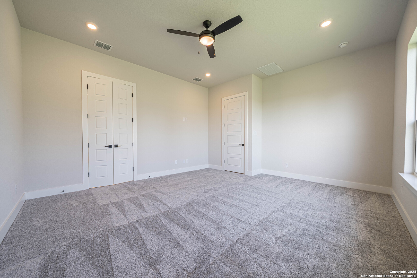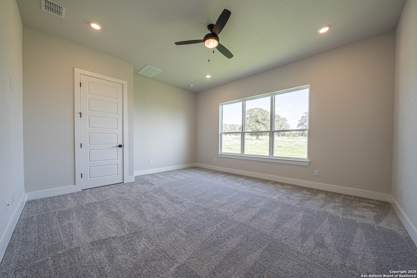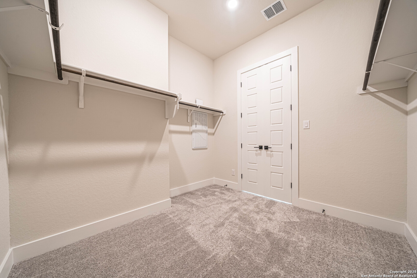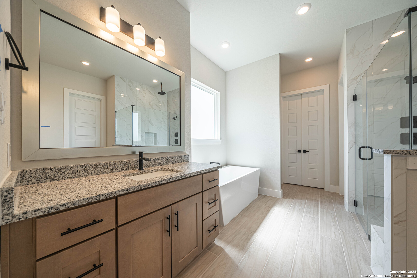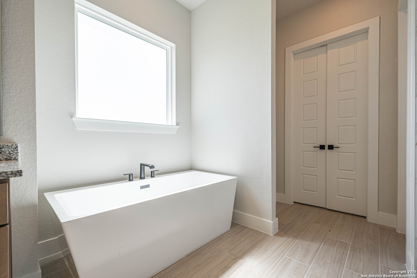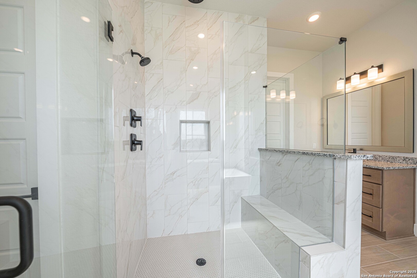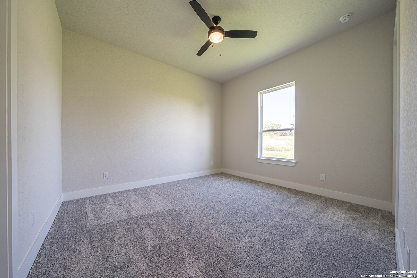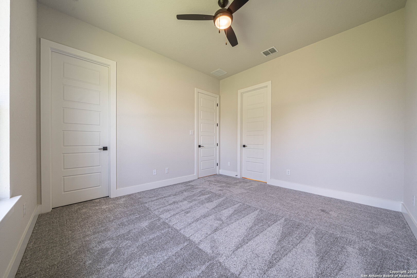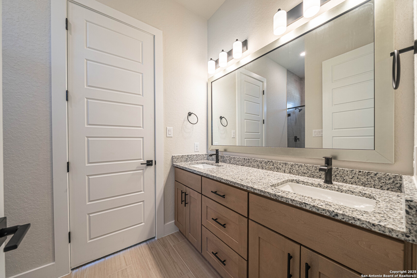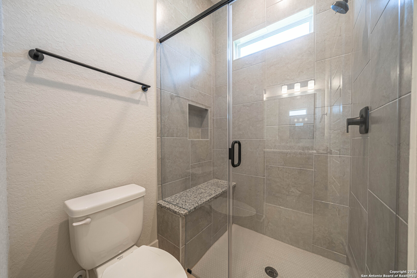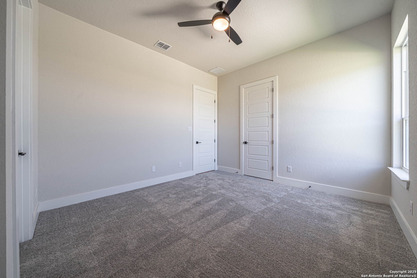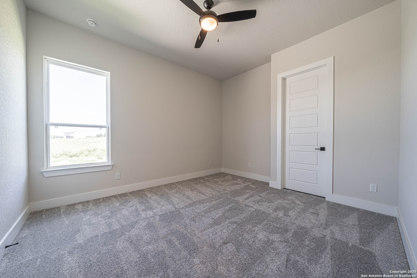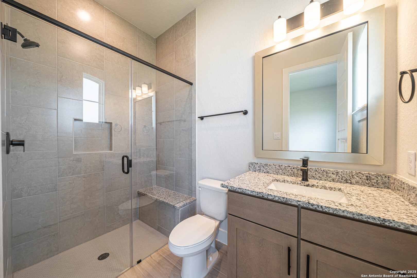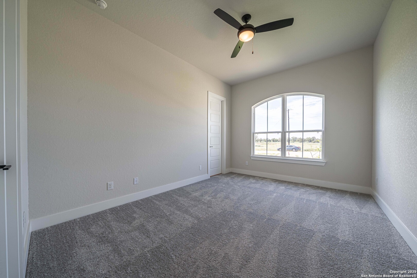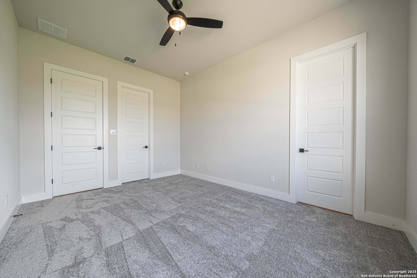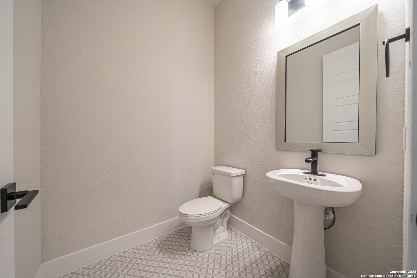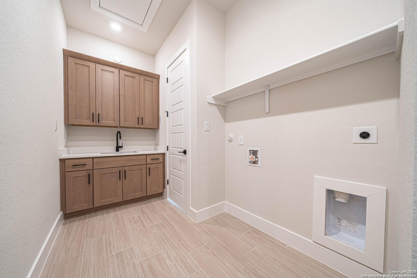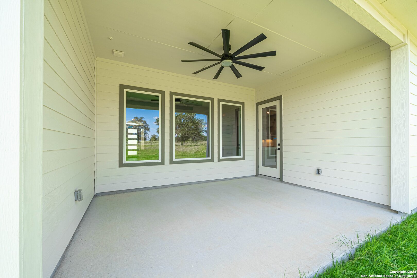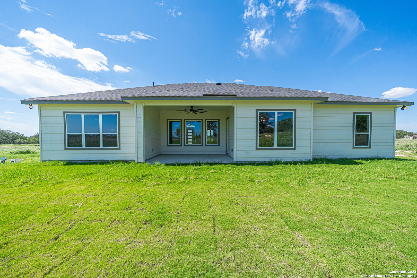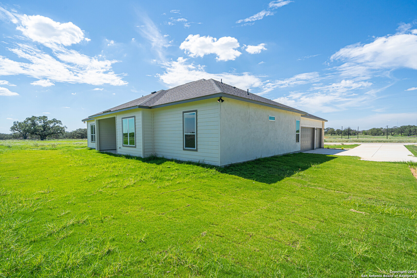Status
Market MatchUP
How this home compares to similar 4 bedroom homes in Floresville- Price Comparison$158,480 higher
- Home Size352 sq. ft. larger
- Built in 2025One of the newest homes in Floresville
- Floresville Snapshot• 160 active listings• 39% have 4 bedrooms• Typical 4 bedroom size: 2322 sq. ft.• Typical 4 bedroom price: $460,519
Description
ASK ABOUT OUR CLOSING COST INCENTIVES! Imagine the possibilities that a full acre homesite can provide-space for a custom pool, expansive outdoor living, or your dream workshop. This stunning new construction home in Floresville features 4 spacious bedrooms, 3.5 bathrooms, a private office, and a 3 Car garage offering plenty of room for storage, hobbies, or a workshop. Every detail has been carefully designed to balance comfort, elegance, and functionality. Nestled at the end of a quiet cul-de-sac and surrounded by mature trees and open farmland, the setting feels like a private retreat-yet you're less than 10 minutes from shopping, dining, fitness centers, and more. Step inside to find 12' ceilings, an open-concept layout, and a chef-inspired kitchen with a show-stopping oversized island at the heart of the home. Expansive windows bring in natural light and frame serene Hill Country views, creating the perfect backdrop for everyday living. Whether you're hosting gatherings, relaxing outdoors under the stars, or planning your next big project in the 3 Car garage, this home offers a seamless blend of privacy, luxury, and Hill Country charm. Don't miss the chance to make this dream home yours, schedule your private tour today!
MLS Listing ID
Listed By
Map
Estimated Monthly Payment
$4,704Loan Amount
$588,050This calculator is illustrative, but your unique situation will best be served by seeking out a purchase budget pre-approval from a reputable mortgage provider. Start My Mortgage Application can provide you an approval within 48hrs.
Home Facts
Bathroom
Kitchen
Appliances
- Washer Connection
- Stove/Range
- Microwave Oven
- Dryer Connection
- Dishwasher
- Ceiling Fans
Roof
- Composition
Levels
- One
Cooling
- One Central
Pool Features
- None
Window Features
- None Remain
Fireplace Features
- Not Applicable
Association Amenities
- None
Flooring
- Carpeting
- Ceramic Tile
Foundation Details
- Slab
Architectural Style
- One Story
Heating
- Central
