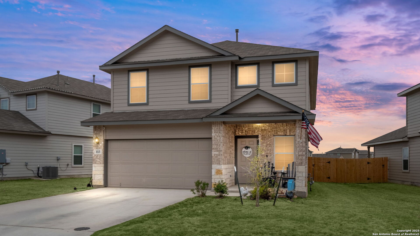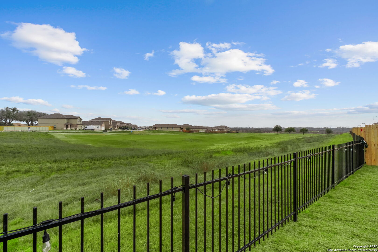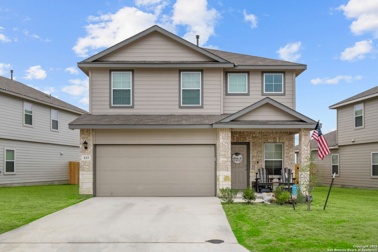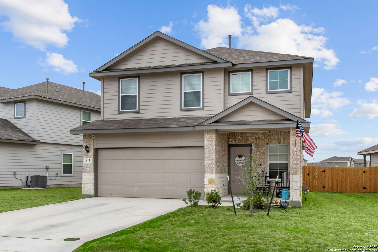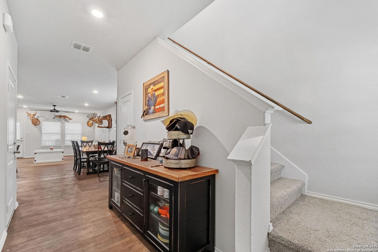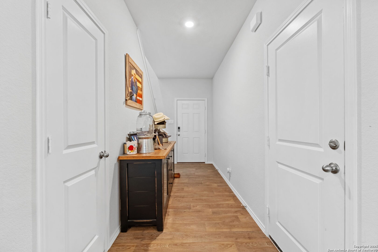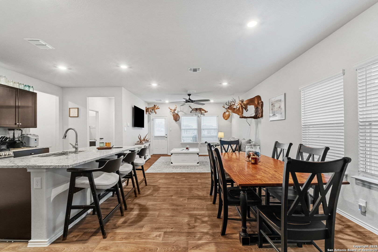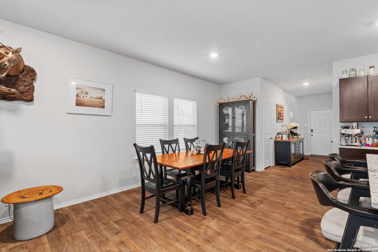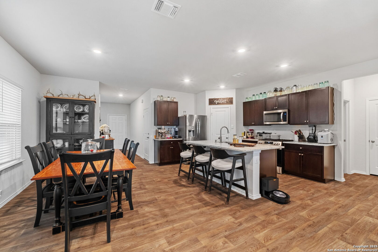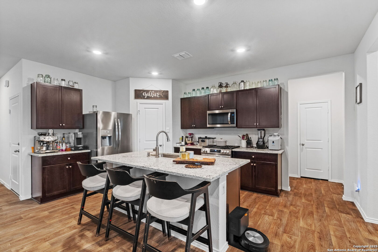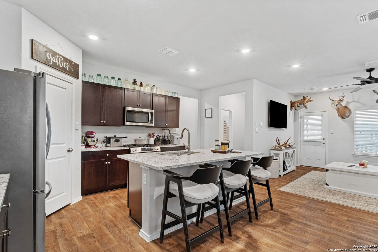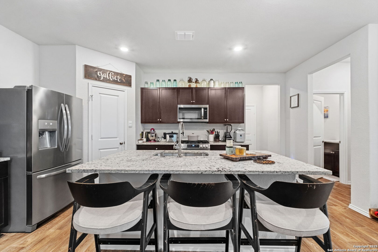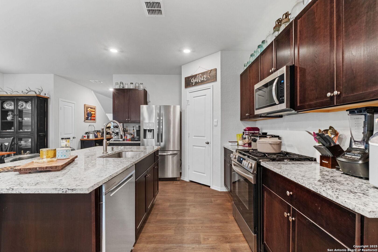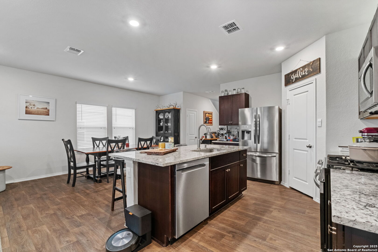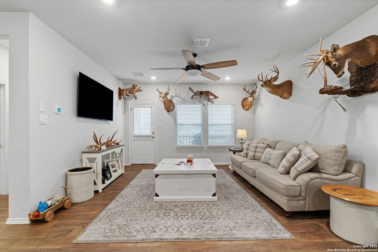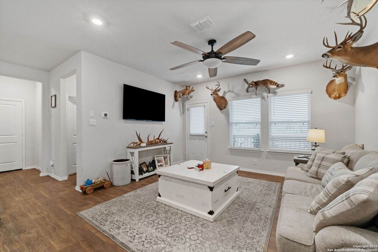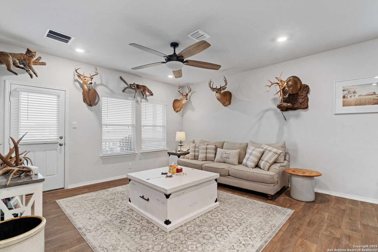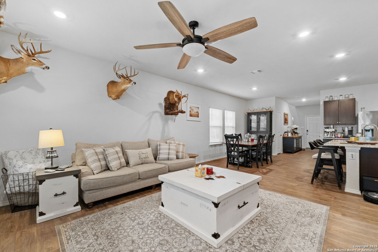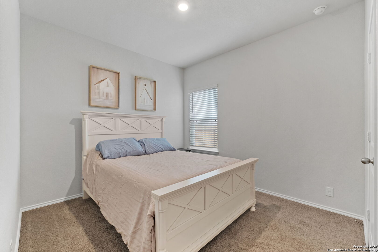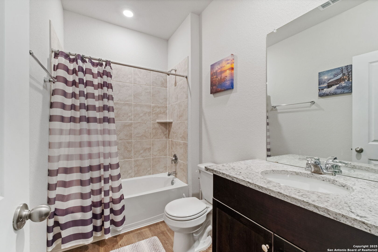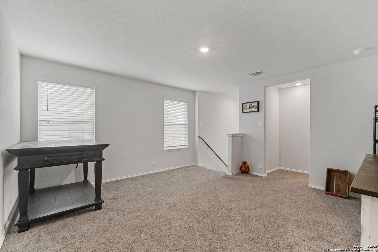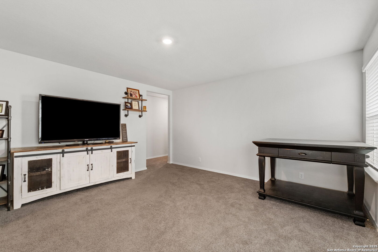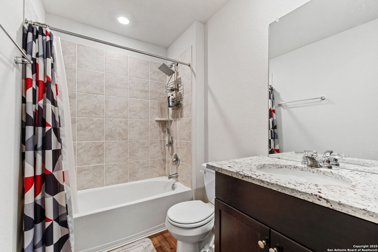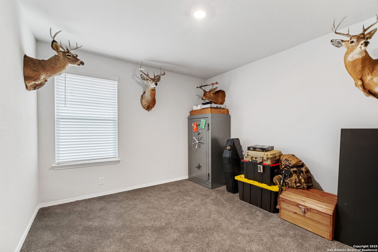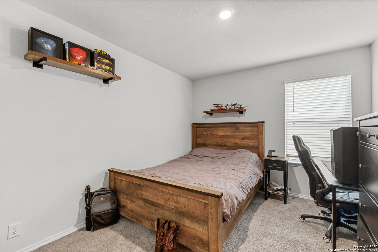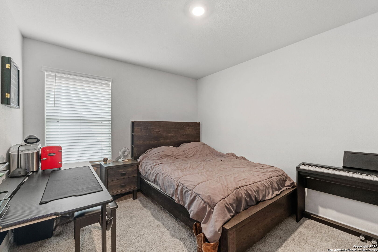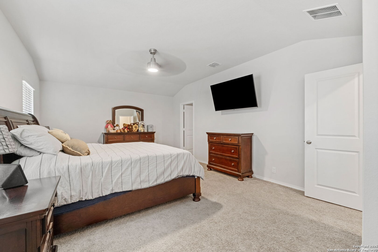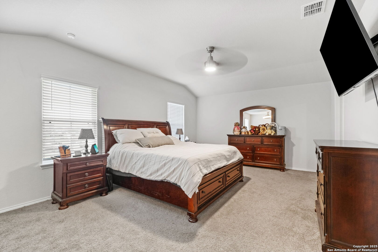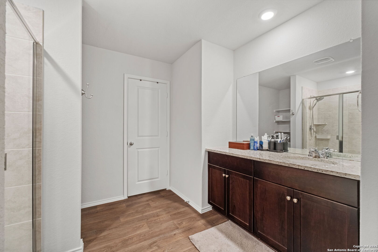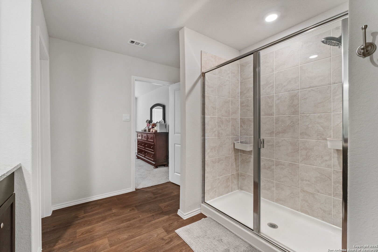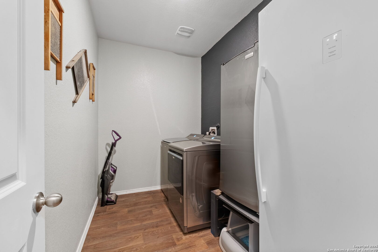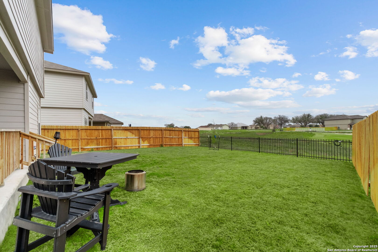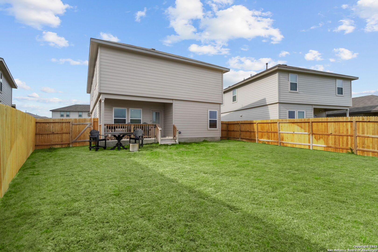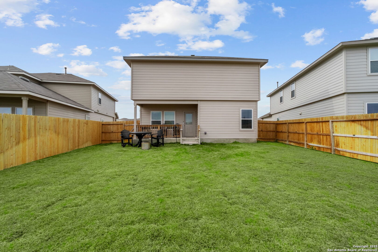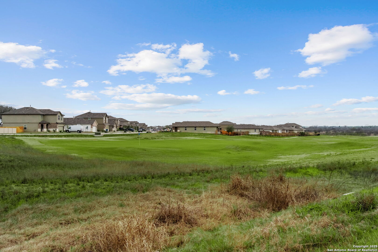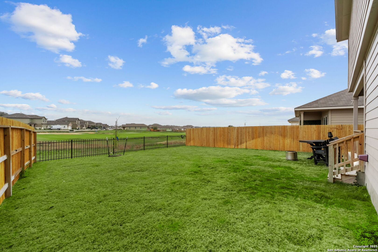Status
Market MatchUP
How this home compares to similar 5 bedroom homes in Floresville- Price Comparison$157,478 lower
- Home Size212 sq. ft. smaller
- Built in 2023Newer than 70% of homes in Floresville
- Floresville Snapshot• 163 active listings• 5% have 5 bedrooms• Typical 5 bedroom size: 2852 sq. ft.• Typical 5 bedroom price: $477,477
Description
Assumable FHA Loan at 4.99%! Stunning Golf Course Views! Beautiful two-story home in The Links at River Bend, offering spectacular greenbelt and sunset views. With 5 bedrooms, 3 baths, and a 2-car garage, this home is designed for both luxury and functionality. Step inside to a long entryway leading to a gourmet kitchen, complete with granite countertops, stainless steel appliances, and a grand kitchen island-perfect for entertaining. The open-concept floor plan seamlessly connects the kitchen, dining room, and family room. A spacious corner pantry and utility room are conveniently located off the kitchen. A secondary bedroom and full bath on the main level provide ideal accommodations for guests or multigenerational living. Upstairs, a versatile loft offers additional living space, along with a private primary suite, three additional secluded bedrooms, and a third full bath. Enjoy golf course living at its finest with access to a Championship 18-hole course, clubhouse, golf shop, and on-site restaurant, Lew's Patio and Grill-the perfect spot to relax and unwind. The community also features walking trails, tennis courts, and a party pavilion, offering endless recreational opportunities. Conveniently located just minutes from Loop 1604, this home provides easy access to top-rated schools, shopping, dining, and all that San Antonio has to offer. Schedule your private tour today and experience this incredible home firsthand!
MLS Listing ID
Listed By
Map
Estimated Monthly Payment
$2,446Loan Amount
$304,000This calculator is illustrative, but your unique situation will best be served by seeking out a purchase budget pre-approval from a reputable mortgage provider. Start My Mortgage Application can provide you an approval within 48hrs.
Home Facts
Bathroom
Kitchen
Appliances
- Microwave Oven
- Dishwasher
- Stove/Range
- Gas Cooking
- Ceiling Fans
- Dryer Connection
- Washer Connection
Roof
- Composition
Levels
- Two
Cooling
- One Central
Pool Features
- None
Window Features
- Some Remain
Other Structures
- None
Parking Features
- Attached
- Two Car Garage
Exterior Features
- Covered Patio
- Privacy Fence
- Double Pane Windows
- Wrought Iron Fence
Fireplace Features
- Not Applicable
Association Amenities
- Lake/River Park
- Golf Course
- Clubhouse
Accessibility Features
- Stall Shower
- First Floor Bedroom
- First Floor Bath
- Doors-Swing-In
Flooring
- Vinyl
- Carpeting
Foundation Details
- Slab
Architectural Style
- Two Story
Heating
- Central
