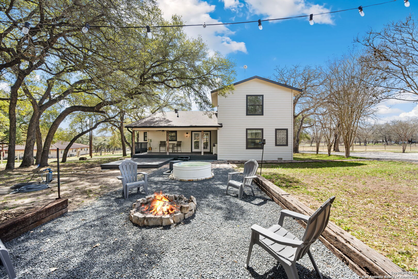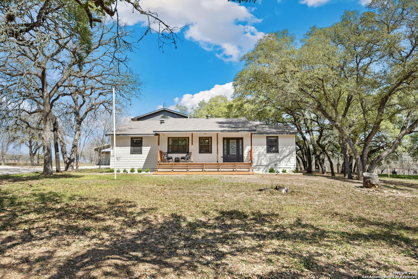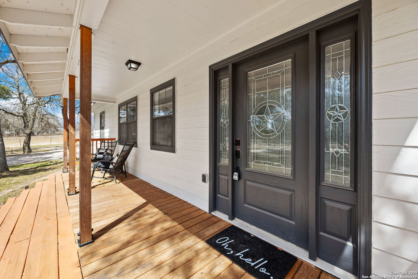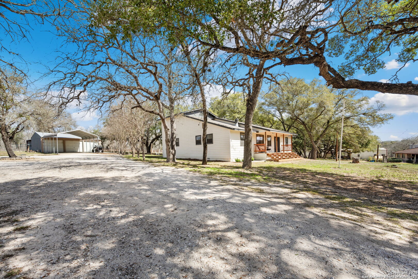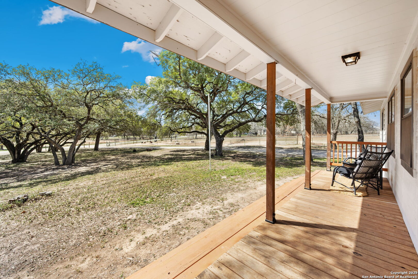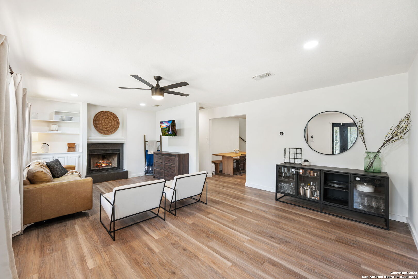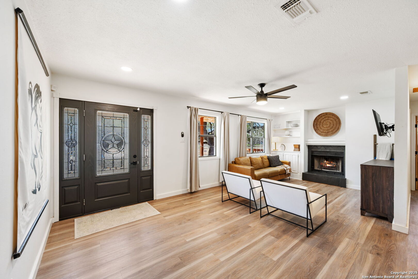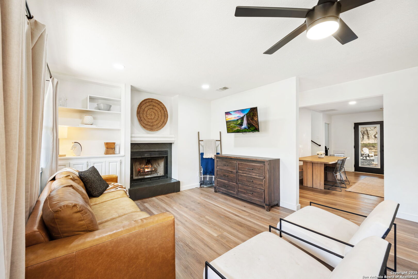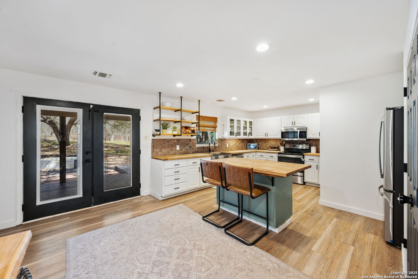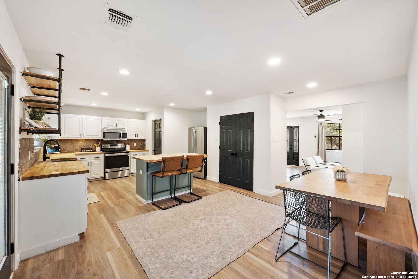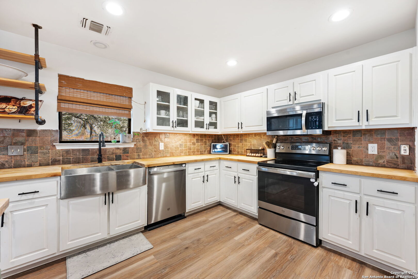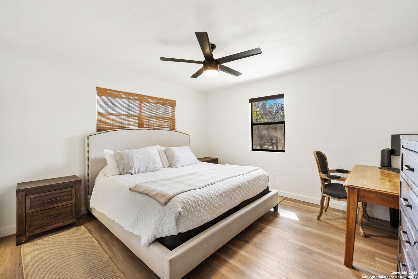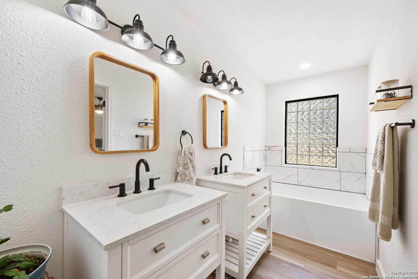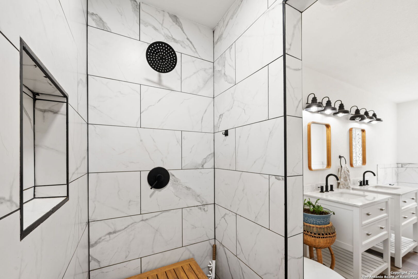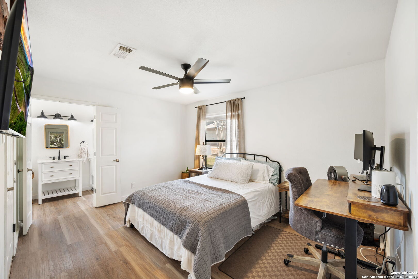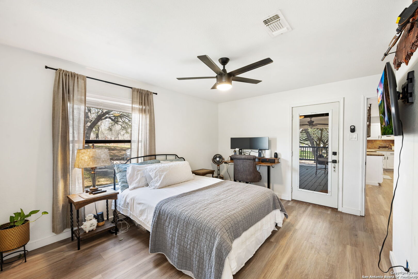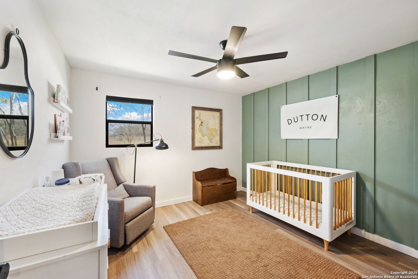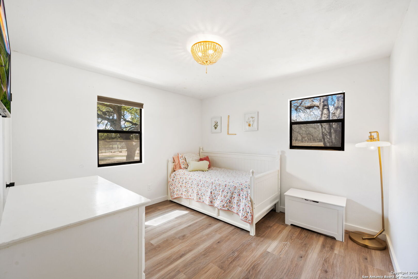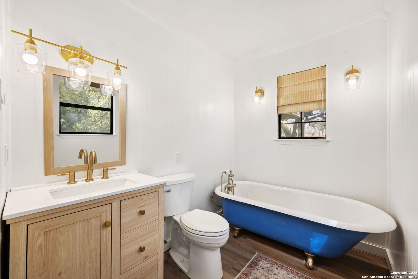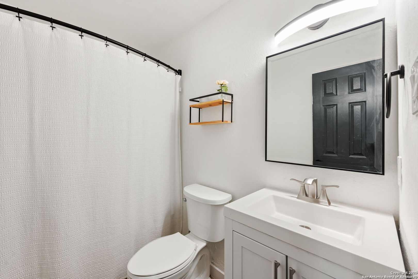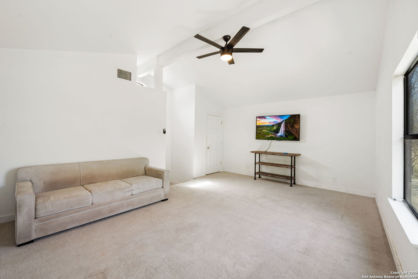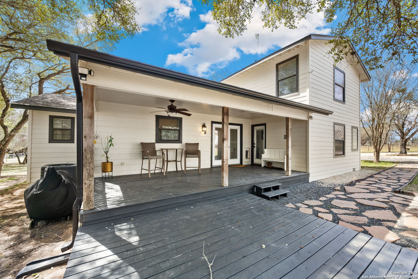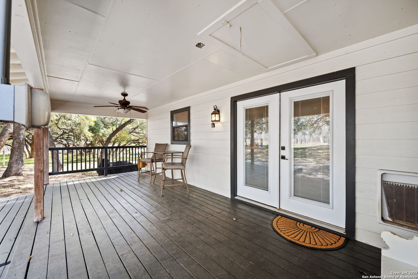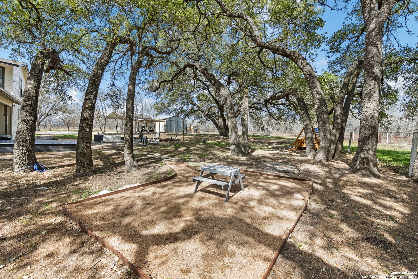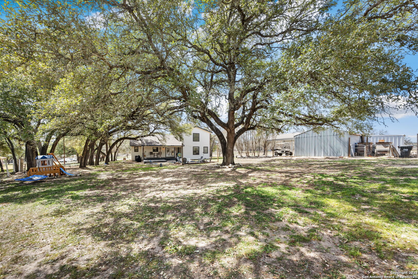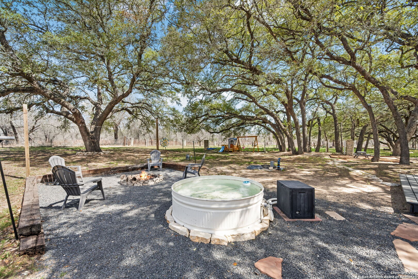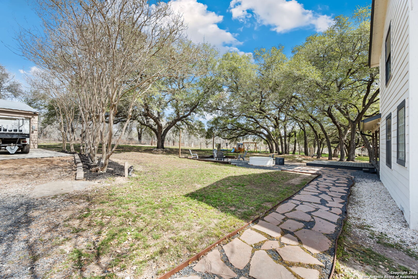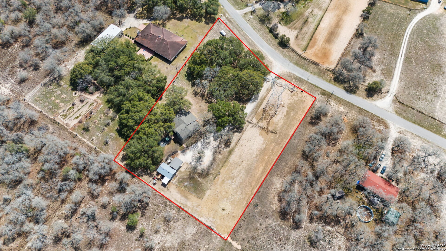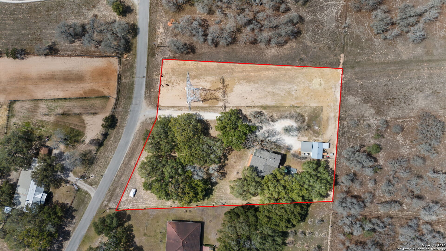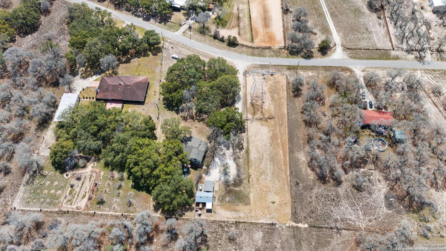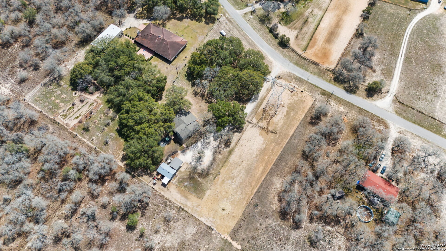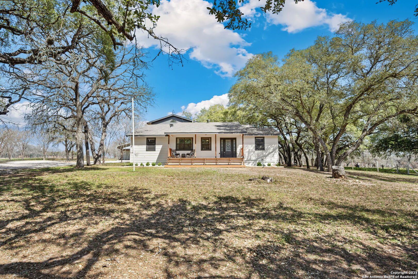Status
Market MatchUP
How this home compares to similar 4 bedroom homes in Floresville- Price Comparison$30,520 lower
- Home Size210 sq. ft. smaller
- Built in 1991Older than 81% of homes in Floresville
- Floresville Snapshot• 160 active listings• 39% have 4 bedrooms• Typical 4 bedroom size: 2322 sq. ft.• Typical 4 bedroom price: $460,519
Description
OPEN HOUSE SATURDAY 9/27 12-2PM. Brimming with modern updates and farmhouse charm, you won't want to miss this incredible opportunity that offers space and versatility for all of your needs. Sitting on over 2 acres, the stylish fully renovated 4 bedroom, 3 bath home has an exceptional floorplan that showcases two primary suites on the main floor and an upstairs flex room for endless possibilities. The updated gourmet kitchen has abundant cabinet and counter space, stainless steel appliances, and an expansive island. The main primary suite is a haven of tranquility with outdoor access and a remodeled spa-like bathroom. Cozy up by the fireplace in the living room or retreat to the upstairs flex area for a secondary living room option. Outdoors, the space transitions you to ideal country living. Enjoy relaxing from either of the covered porches that overlook a peaceful and shaded surrounding with a ton of wildlife. The acreage and cross fencing provides additional grazing for horses or cattle.. bring your animals! Private electric entry gate. Detached 3 car garage with carport provides ample parking and storage. Recent front porch deck/railings/beams, water heater, waterproof vinyl plank flooring, baseboards, interior/exterior paint, updated hardware, plugs/switches, shed lean-to, landscaping and much more. Come discover the quiet and serene lifestyle that awaits you!
MLS Listing ID
Listed By
Map
Estimated Monthly Payment
$3,643Loan Amount
$408,500This calculator is illustrative, but your unique situation will best be served by seeking out a purchase budget pre-approval from a reputable mortgage provider. Start My Mortgage Application can provide you an approval within 48hrs.
Home Facts
Bathroom
Kitchen
Appliances
- Washer Connection
- Dryer Connection
- Self-Cleaning Oven
- Disposal
- Electric Water Heater
- Private Garbage Service
- Security System (Leased)
- Stove/Range
- Microwave Oven
- Attic Fan
- Smoke Alarm
- Dishwasher
- Ceiling Fans
Roof
- Composition
Levels
- One
Cooling
- One Central
Pool Features
- None
Window Features
- All Remain
Exterior Features
- Storage Building/Shed
- Dog Run Kennel
- Cross Fenced
- Wire Fence
- Horse Stalls/Barn
- Covered Patio
- Has Gutters
- Mature Trees
Fireplace Features
- Wood Burning
- One
- Living Room
Association Amenities
- Park/Playground
- Jogging Trails
- Lake/River Park
Flooring
- Vinyl
- Carpeting
Architectural Style
- One Story
Heating
- Central
