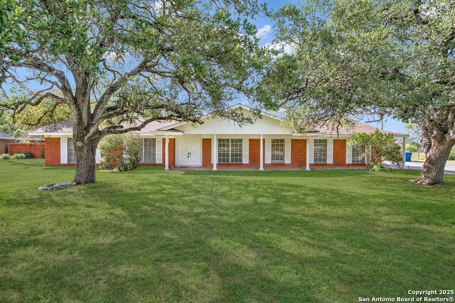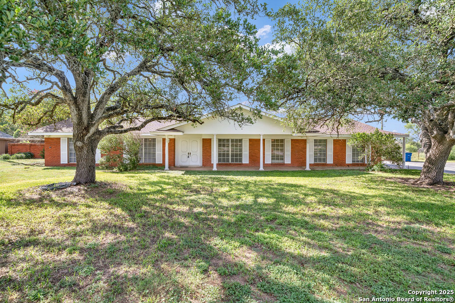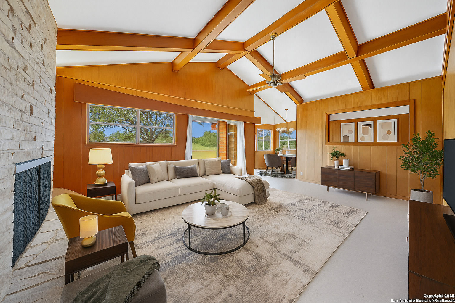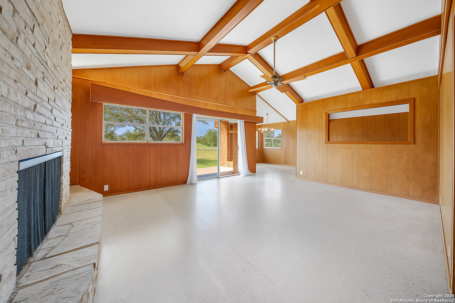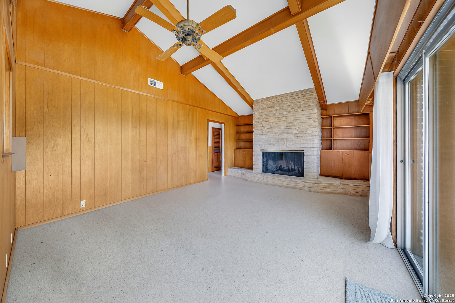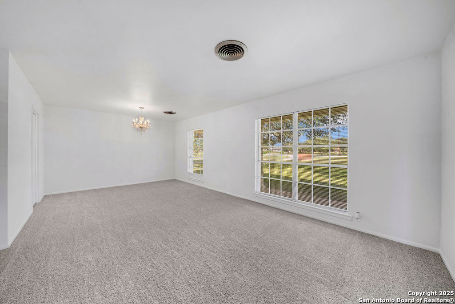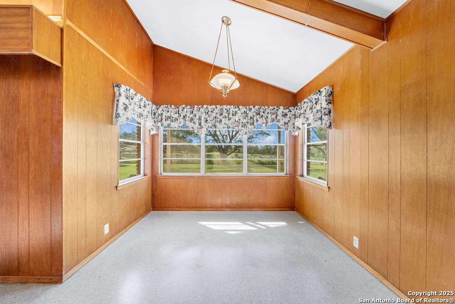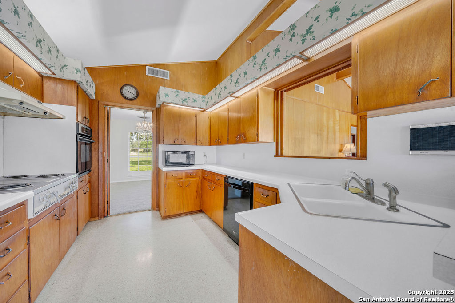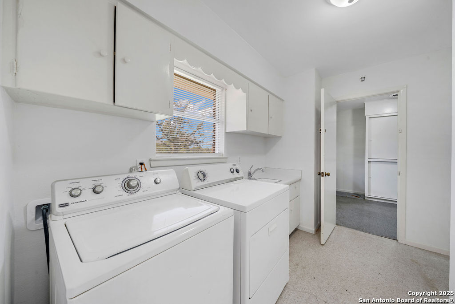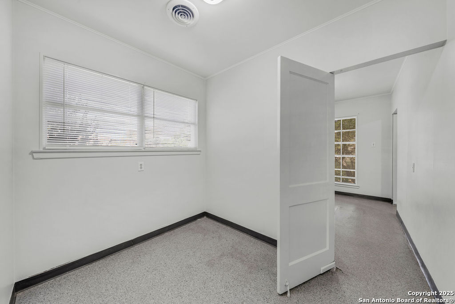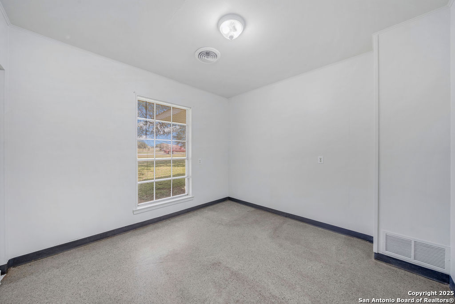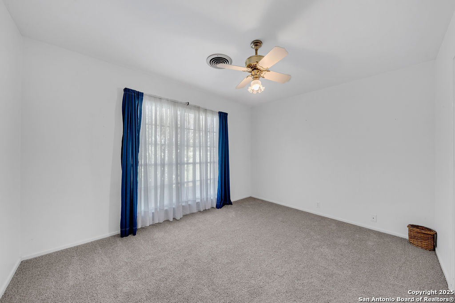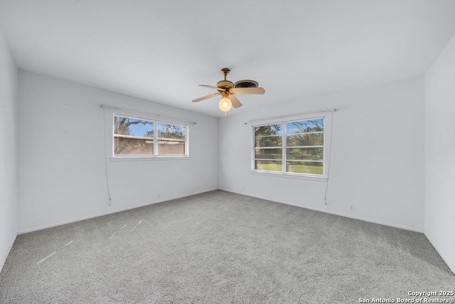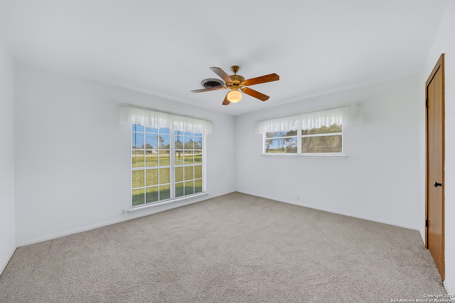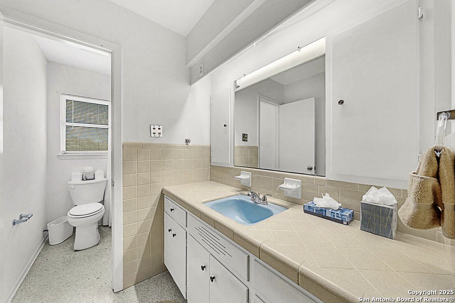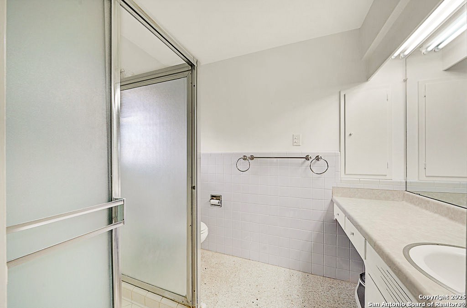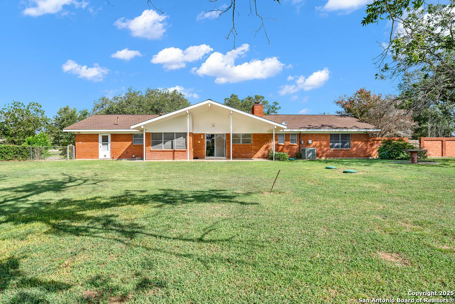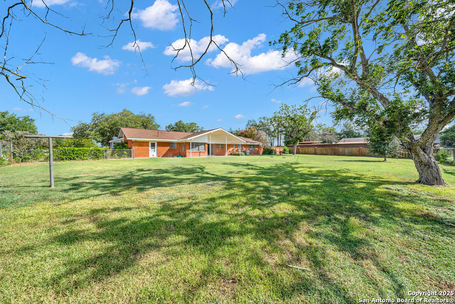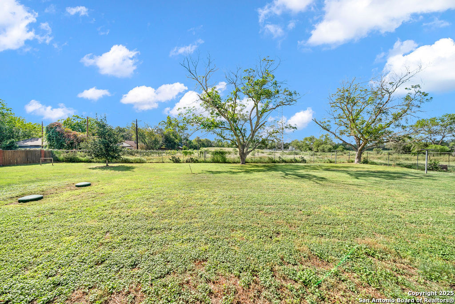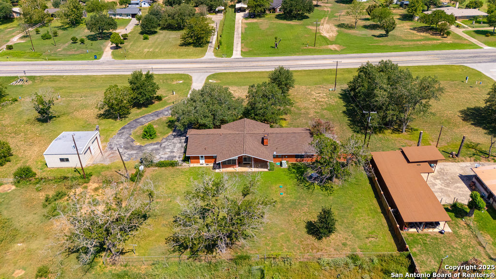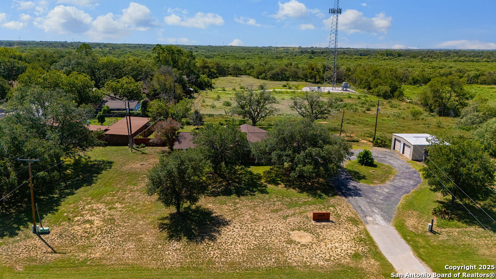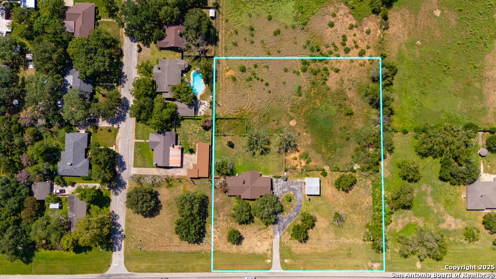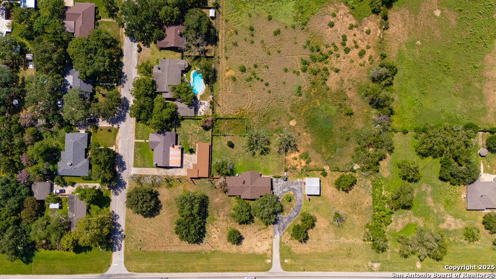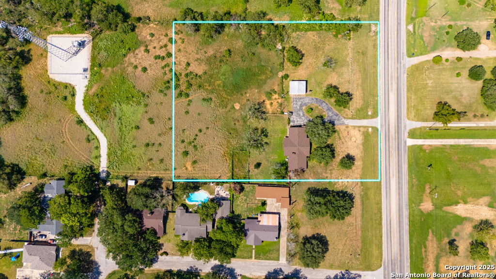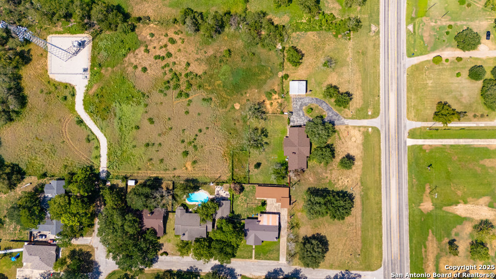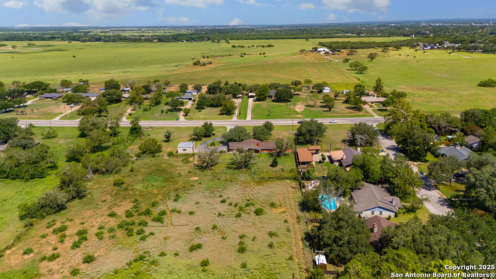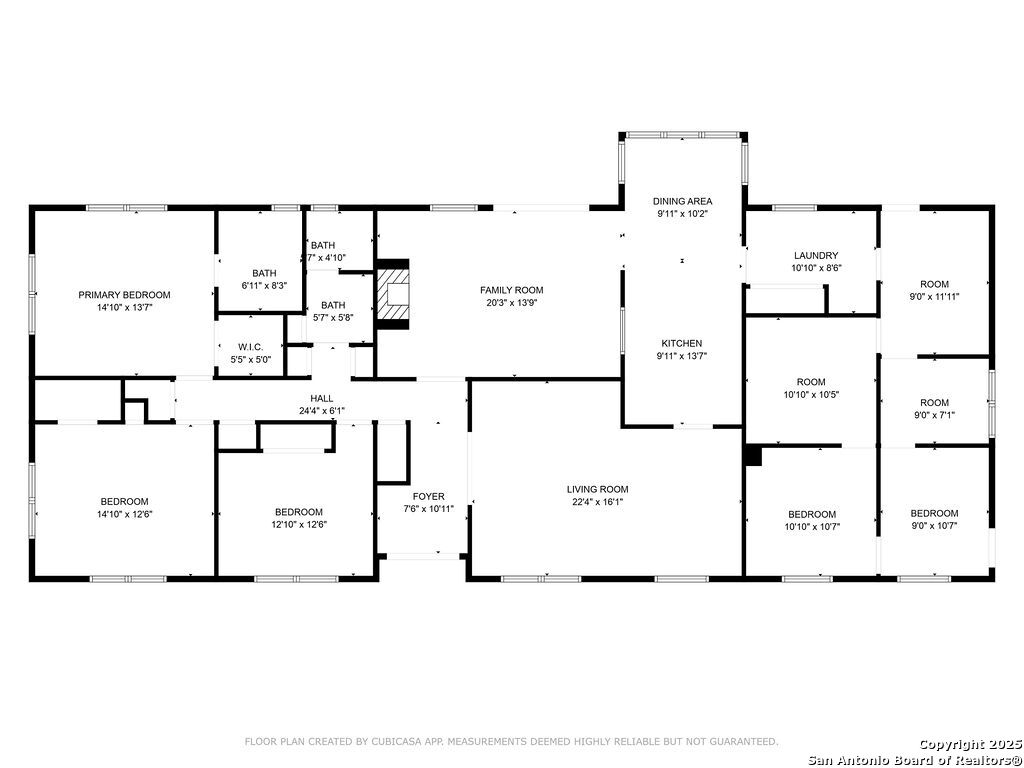Status
Market MatchUP
How this home compares to similar 3 bedroom homes in Floresville- Price Comparison$75,278 higher
- Home Size850 sq. ft. larger
- Built in 1963Older than 91% of homes in Floresville
- Floresville Snapshot• 163 active listings• 48% have 3 bedrooms• Typical 3 bedroom size: 1768 sq. ft.• Typical 3 bedroom price: $344,721
Description
Welcome to 514 Hospital Blvd, a rare opportunity to own over 2,600 square feet of updated living space nestled beneath two beautiful mature trees on a spacious 2.5-acre lot. Ideally located just minutes from downtown Floresville's boutiques, schools, and shopping, this property offers the perfect blend of comfort, flexibility, and convenience. Step inside to find a refreshed interior featuring brand-new carpet and fresh paint throughout. The home's layout is both functional and inviting, with soaring ceilings and exposed wood beams in the great room creating a warm and open atmosphere. The spacious kitchen connects seamlessly to the family and dining areas, making it ideal for entertaining or daily living. This home was previously used as a home based business and includes five bonus rooms on one side of the home, offering unique versatility for multi-generational living, a home-based business, hobby rooms, or creative studio space. Whether you're envisioning a private home office, a wellness practice, or simply additional guest rooms, this layout supports a wide range of needs. Outside, you'll find a detached metal garage -perfect for extra storage, hands-on projects, or future expansion. Plus there is an additional half acre potential to make it nearly 3 acres! With its prime location near local schools, dining, and shopping, you get the privacy of country living with the perks of city convenience. Whether you're seeking a peaceful homestead, a place to grow your business, or simply a home with space and flexibility, 514 Hospital Blvd delivers. Just bring your vision and style to make it your own!
MLS Listing ID
Listed By
Map
Estimated Monthly Payment
$3,725Loan Amount
$399,000This calculator is illustrative, but your unique situation will best be served by seeking out a purchase budget pre-approval from a reputable mortgage provider. Start My Mortgage Application can provide you an approval within 48hrs.
Home Facts
Bathroom
Kitchen
Appliances
- Ceiling Fans
- Washer Connection
- Refrigerator
- Dryer Connection
- Cook Top
Roof
- Composition
Levels
- One
Cooling
- One Central
Pool Features
- None
Window Features
- All Remain
Fireplace Features
- Living Room
- One
Association Amenities
- None
Flooring
- Terrazzo
- Carpeting
Foundation Details
- Slab
Architectural Style
- One Story
Heating
- Central
