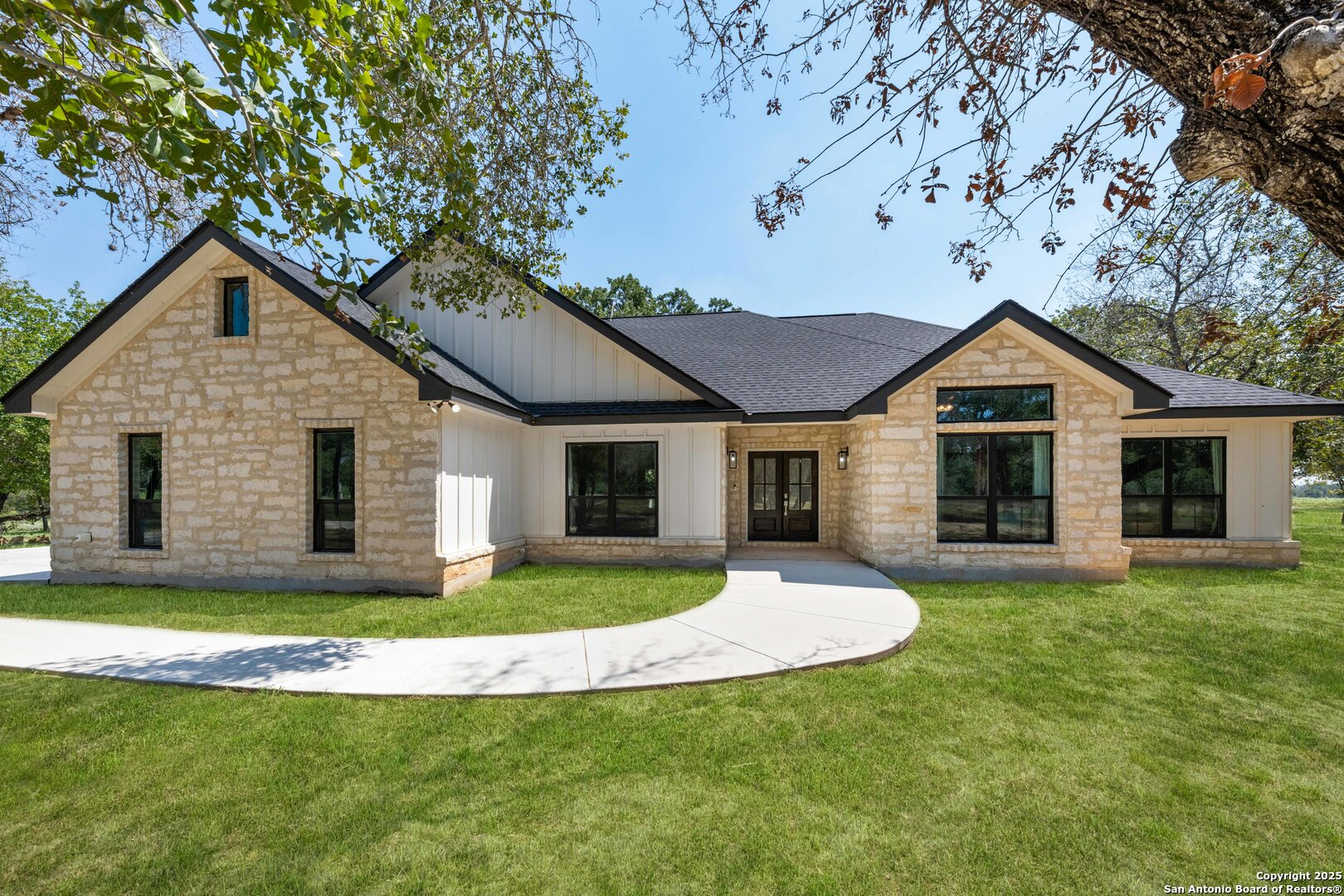Status
Market MatchUP
How this home compares to similar 4 bedroom homes in Floresville- Price Comparison$84,446 higher
- Home Size130 sq. ft. smaller
- Built in 2023Newer than 70% of homes in Floresville
- Floresville Snapshot• 163 active listings• 39% have 4 bedrooms• Typical 4 bedroom size: 2322 sq. ft.• Typical 4 bedroom price: $460,553
Description
Absolutely Gorgeous Single-Story Retreat nestled under a beautiful canopy of Oak Trees!--With Stunning Back Yard Views, This meticulously maintained 4/3 blends a bit of elegance with modern comfort--Some of the main Features include Rich wood-like, hand scraped ceramic tile throughout, Quartz countertops, custom cabinets, large central island with breakfast bar that blends into the living area--The open concept combines all of this with the Two eating areas that all flow into the living area--The primary suite offers plenty of space and a soaking tub, separate shower, dual vanities along with a spacious walk-in closet--Opposite side of home offers what can be utilized as a secondary primary suite--The 18x10 back patio offers wonderful serenity with the green belt behind the 1 acre property--The 24x24 shop/garage offers that extra storage or that place for those projects workers--Exterior photos reflect what the yard could be like--Easy access back to 181, Floresville, and quick commute to San Antonio
MLS Listing ID
Listed By
Map
Estimated Monthly Payment
$4,528Loan Amount
$517,750This calculator is illustrative, but your unique situation will best be served by seeking out a purchase budget pre-approval from a reputable mortgage provider. Start My Mortgage Application can provide you an approval within 48hrs.
Home Facts
Bathroom
Kitchen
Appliances
- Solid Counter Tops
- Garage Door Opener
- Dishwasher
- Smooth Cooktop
- Private Garbage Service
- Electric Water Heater
- Pre-Wired for Security
- Built-In Oven
- Stove/Range
- Microwave Oven
- Chandelier
- Smoke Alarm
- Washer Connection
- Dryer Connection
- Ice Maker Connection
- Custom Cabinets
- Ceiling Fans
Roof
- Composition
Levels
- One
Cooling
- One Central
Pool Features
- None
Window Features
- None Remain
Other Structures
- Second Garage
- Shed(s)
Exterior Features
- Storage Building/Shed
- Patio Slab
- Double Pane Windows
- Mature Trees
- Covered Patio
Fireplace Features
- Not Applicable
Association Amenities
- None
Flooring
- Ceramic Tile
Foundation Details
- Slab
Architectural Style
- Traditional
- One Story
Heating
- 1 Unit
- Central





























