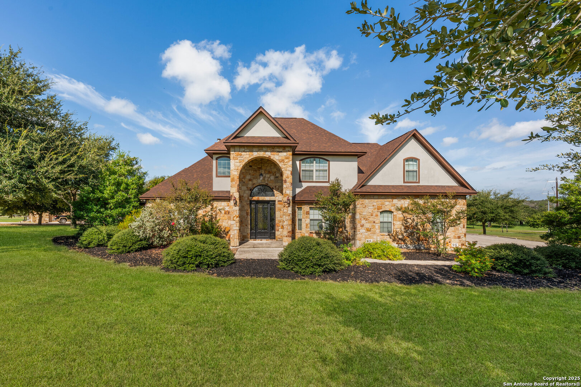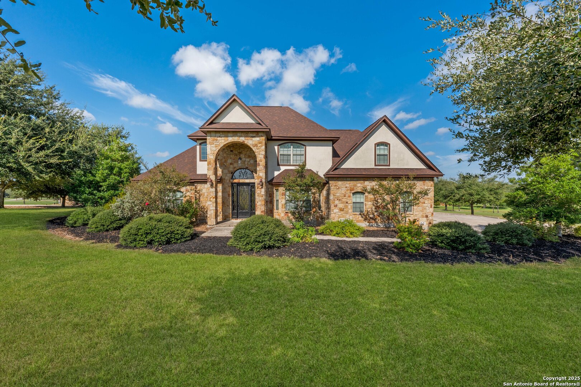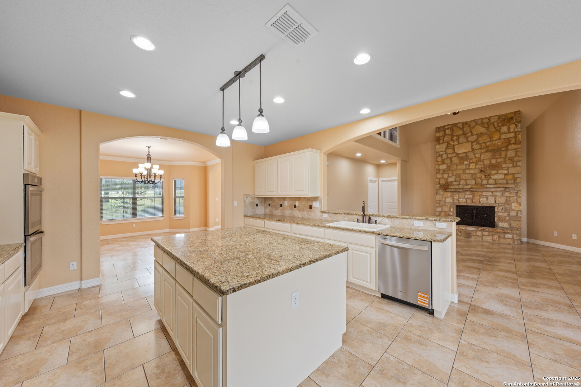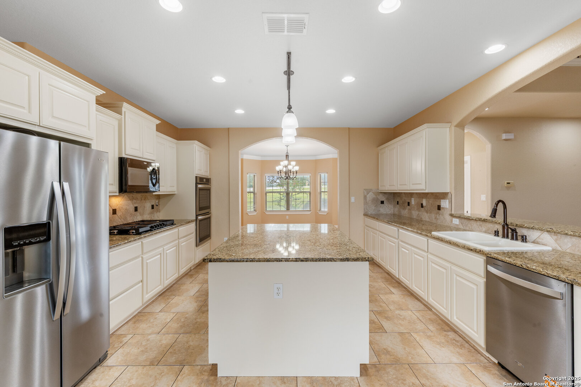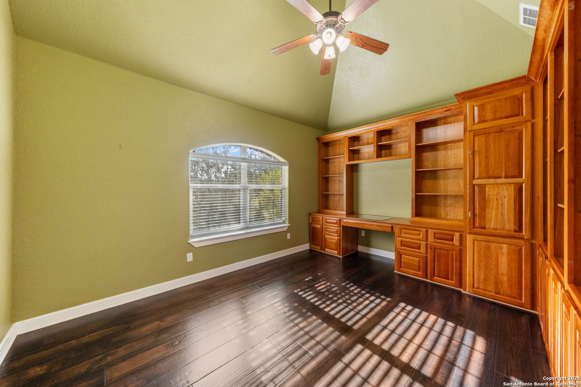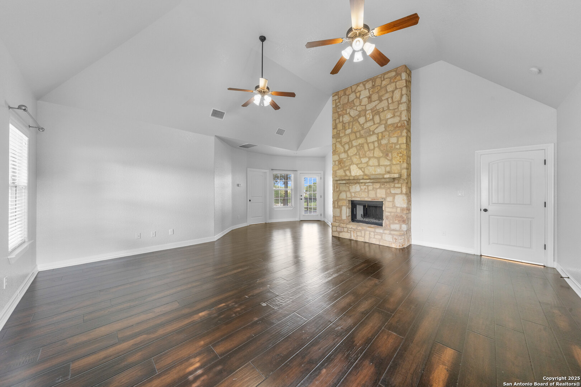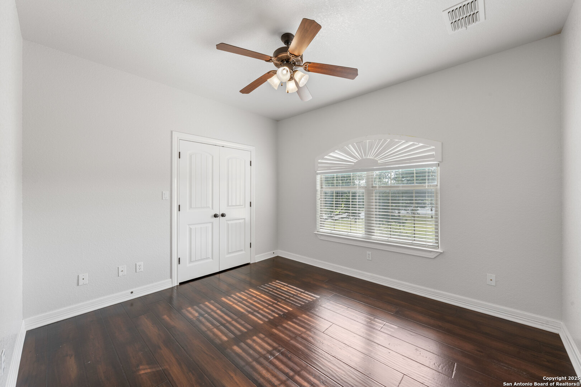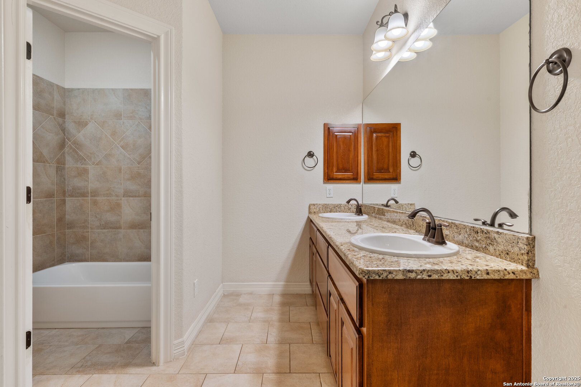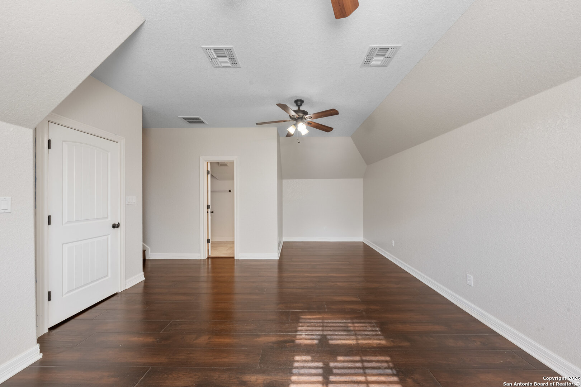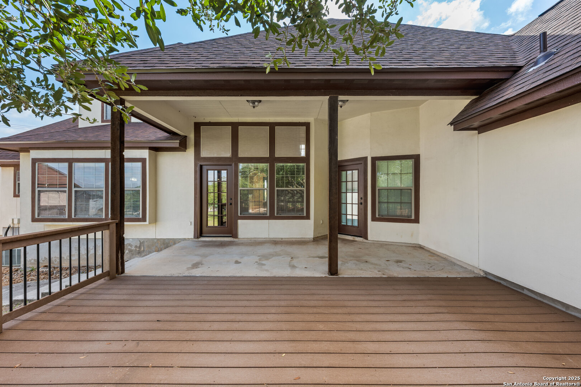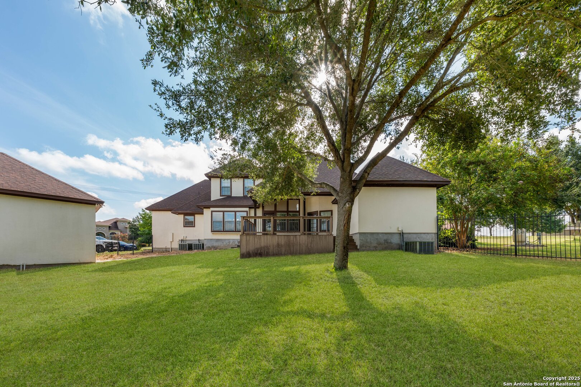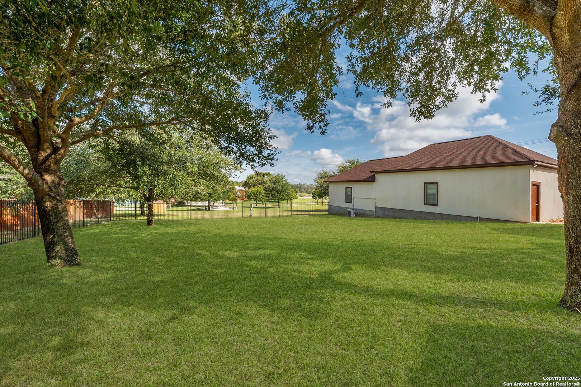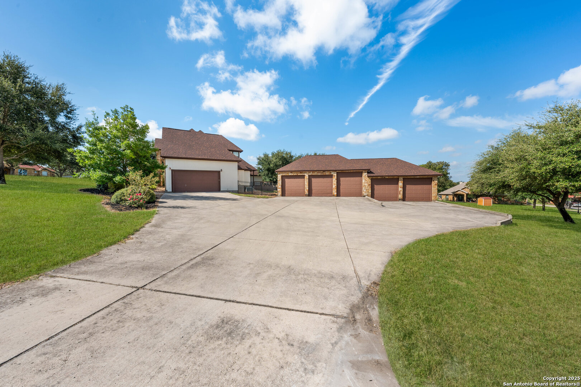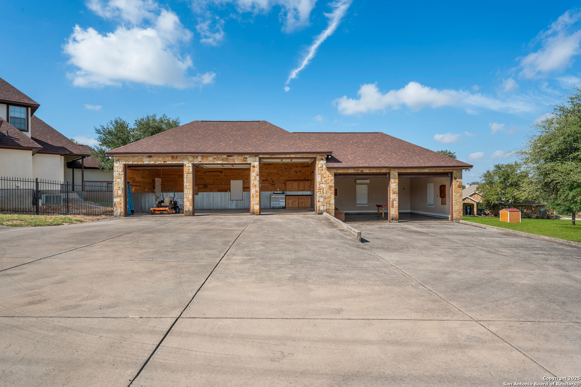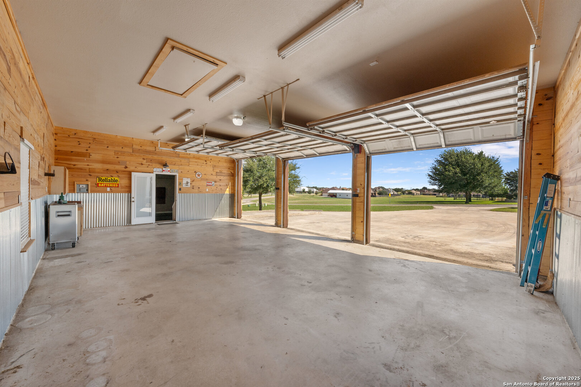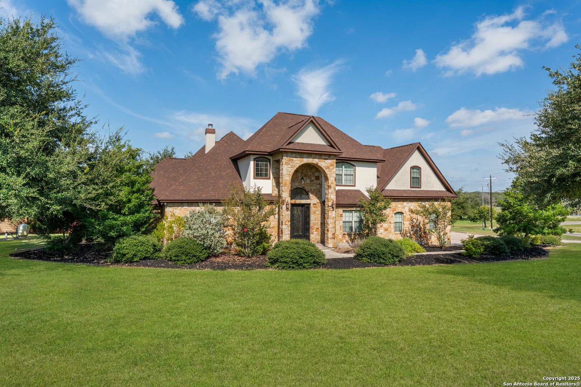Status
Market MatchUP
How this home compares to similar 5 bedroom homes in Floresville- Price Comparison$322,422 higher
- Home Size844 sq. ft. larger
- Built in 2007Older than 59% of homes in Floresville
- Floresville Snapshot• 163 active listings• 5% have 5 bedrooms• Typical 5 bedroom size: 2852 sq. ft.• Typical 5 bedroom price: $477,477
Description
Absolutely Gorgeous Custom Home priced to give you INSTANT Equity of nearly $50k according to the cad--This ONE-OF-A-KIND corner lot property blends simplistic functionality with some high-end comfort--Seller has made many UPGRADES getting this home ready for You!--Many of these UPGRADES are Featured in this Chef's Dream of a kitchen; Including New Double ovens, New 5-Burner Cooktop, New Dishwasher, and a massive, nearly 25 sqft custom granite island surrounded by a number of custom cabinets, granite countertops--Situated perfectly in-between the dining area and eat in kitchen, brightened by recessed and pendant lighting--The open concept layout flows right into the living area complete with high ceilings and fire place--The primary bedroom has it's own fireplace, two ceiling fans, large bathroom with double vanity, his & hers closets--The 5th bedroom can serve perfectly as an office with Beautiful Cherry Wood Cabinets & Shelving--One of the three Bedrooms upstairs can function as a secondary suite--All bedrooms have engineered hardwood flooring with a hand scraped finish--The back yard provides you a lakeview on the 20x21 patio & composite deck that is perfectly shaded by the ever growing Oak Trees!--The Meticulously Maintained Landscaping and Trees are easily kept going in this South Texas heat with the sprinkler system fed by the water well--And OH MY G.... Garage! Nearly 1400 sqft of additional detached garage space for the car lover, craftsman, hobbyist, etc.--5 bays to use as you see fit with plenty of attic storage--Lower level bays have been utilized for years as a workout area, family/man cave hosting domino & card games and even an early location for some of the original HOA meetings--Easy access to 181, Floresville or San Antonio--So much to offer with this property, highlighted by the opportunity to grasp some Equitable Value!
MLS Listing ID
Listed By
Map
Estimated Monthly Payment
$6,639Loan Amount
$759,905This calculator is illustrative, but your unique situation will best be served by seeking out a purchase budget pre-approval from a reputable mortgage provider. Start My Mortgage Application can provide you an approval within 48hrs.
Home Facts
Bathroom
Kitchen
Appliances
- Solid Counter Tops
- Dishwasher
- Cook Top
- Gas Cooking
- Private Garbage Service
- Electric Water Heater
- Microwave Oven
- Smoke Alarm
- Washer Connection
- Dryer Connection
- Ice Maker Connection
- Custom Cabinets
- Disposal
- Double Ovens
- Ceiling Fans
Roof
- Heavy Composition
Levels
- Two
Cooling
- Three+ Central
Pool Features
- None
Window Features
- All Remain
Other Structures
- Second Garage
Exterior Features
- Patio Slab
- Double Pane Windows
- Mature Trees
- Wrought Iron Fence
- Sprinkler System
- Deck/Balcony
Fireplace Features
- Wood Burning
- Two
- Primary Bedroom
- Living Room
- Stone/Rock/Brick
Association Amenities
- Fishing Pier
- Park/Playground
- Jogging Trails
- Lake/River Park
Flooring
- Ceramic Tile
- Wood
Foundation Details
- Slab
Architectural Style
- Two Story
- Traditional
Heating
- 3+ Units
- Central
