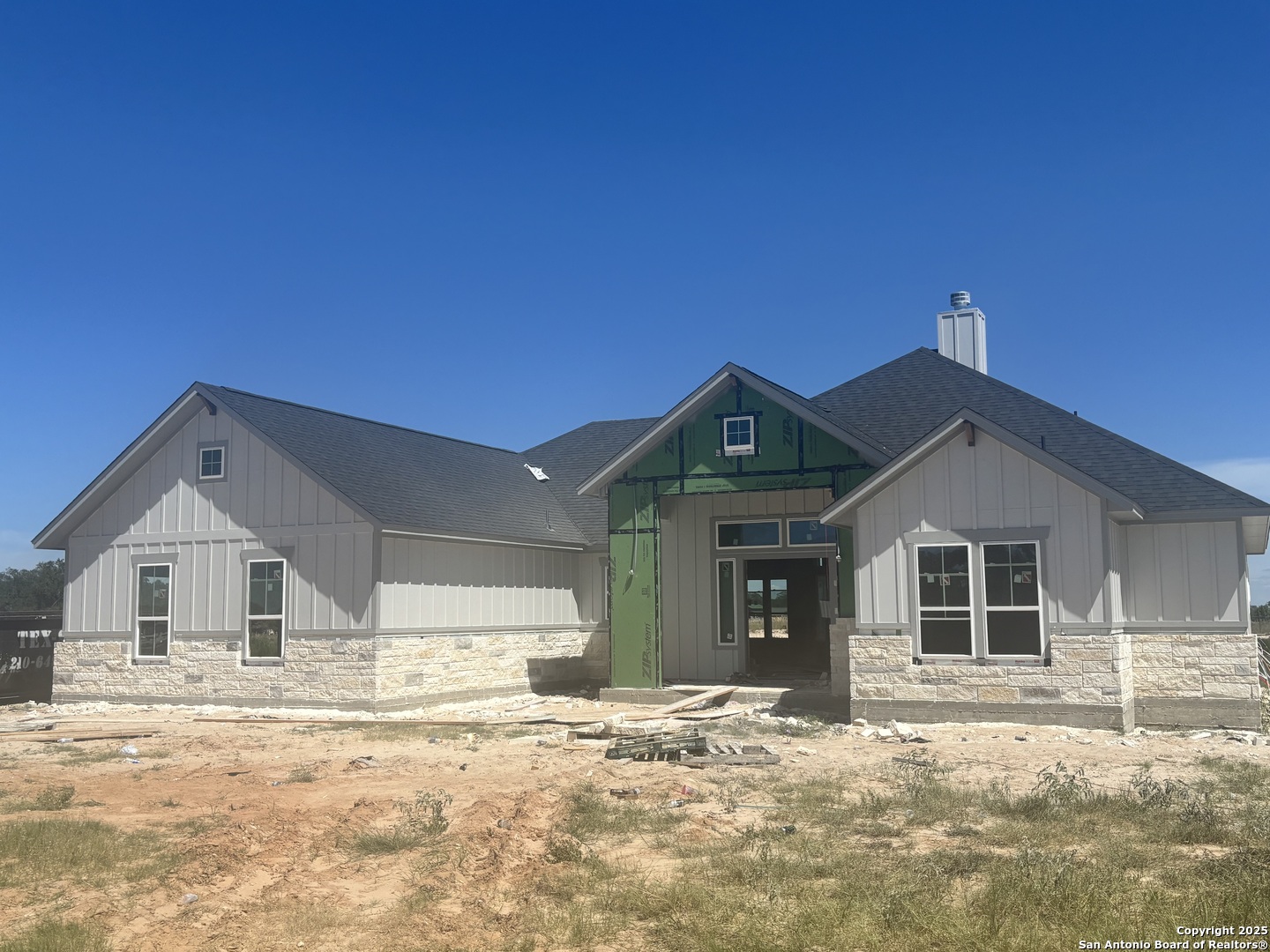Status
Market MatchUP
How this home compares to similar 4 bedroom homes in Floresville- Price Comparison$150,436 higher
- Home Size300 sq. ft. larger
- Built in 2025One of the newest homes in Floresville
- Floresville Snapshot• 163 active listings• 39% have 4 bedrooms• Typical 4 bedroom size: 2322 sq. ft.• Typical 4 bedroom price: $460,553
Description
Homes is under construction, photos displayed are of Model home. Up to $20,000 towards Closing, Rate Buy Down or Design Upgrades!!! *Step into the sublime fusion of opulence and tranquility within this sprawling 2,557 square foot residence, nestled on a lavish one-acre expanse. Discover four expansive bedrooms and three luxurious bathrooms, a gourmet kitchen adorned with quartz countertops, and large Picture windows that infuse the space with natural light. 12" Ceilings with wood beams. Delight in the master suite's tray ceiling and revel in the convenience of a "Texas Sized" 8ft garage door. The capacious front porch beckons for serene contemplation of the idyllic surroundings, while the rear porch sets the stage for enchanting outdoor gatherings and al fresco dining. Experience unparalleled elegance and comfort in every detail.
MLS Listing ID
Listed By
Map
Estimated Monthly Payment
$4,616Loan Amount
$580,441This calculator is illustrative, but your unique situation will best be served by seeking out a purchase budget pre-approval from a reputable mortgage provider. Start My Mortgage Application can provide you an approval within 48hrs.
Home Facts
Bathroom
Kitchen
Appliances
- Chandelier
- Microwave Oven
- Ice Maker Connection
- Gas Cooking
- Smoke Alarm
- Built-In Oven
- Washer Connection
- Electric Water Heater
- Disposal
- Solid Counter Tops
- Dryer Connection
- Stove/Range
- Dishwasher
- Cook Top
- Custom Cabinets
- Ceiling Fans
- Pre-Wired for Security
- Plumb for Water Softener
- Private Garbage Service
- Self-Cleaning Oven
- Garage Door Opener
Roof
- Composition
Levels
- One
Cooling
- Zoned
- One Central
Pool Features
- None
Window Features
- None Remain
Exterior Features
- Has Gutters
- Sprinkler System
- Double Pane Windows
- Covered Patio
Fireplace Features
- Stone/Rock/Brick
- Living Room
- Gas Starter
- Wood Burning
- One
Association Amenities
- None
Flooring
- Ceramic Tile
- Carpeting
Foundation Details
- Slab
Architectural Style
- One Story
- Texas Hill Country
Heating
- Zoned
- Heat Pump
- Central















