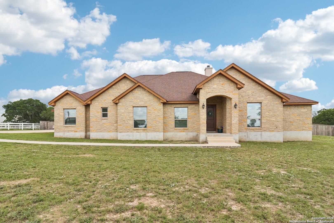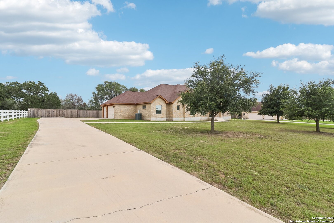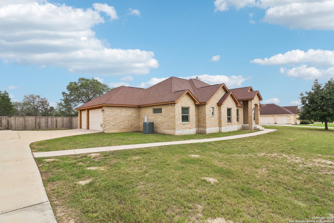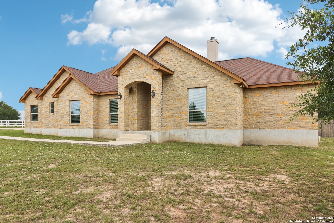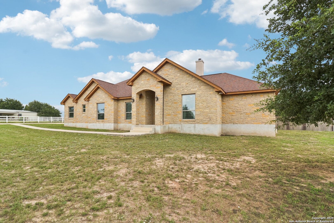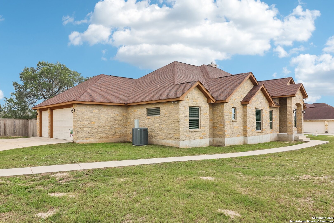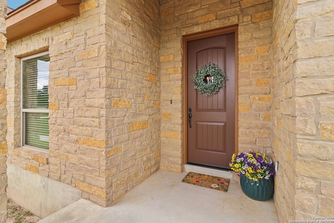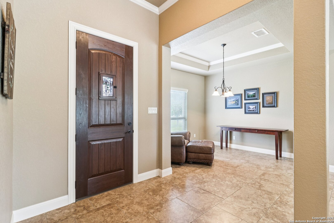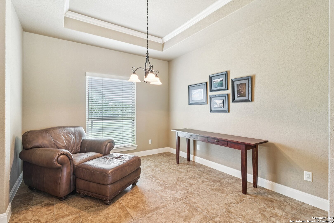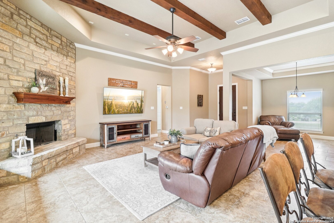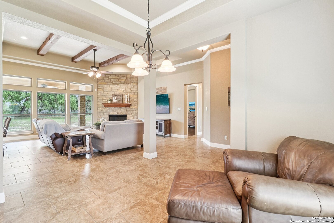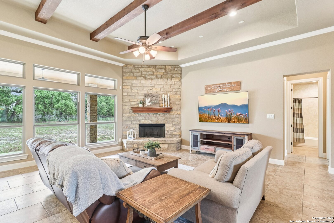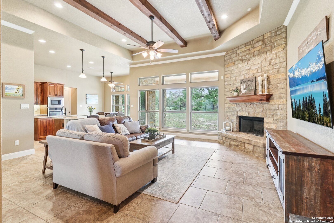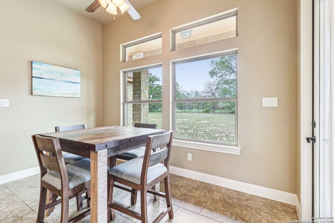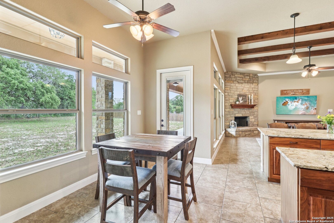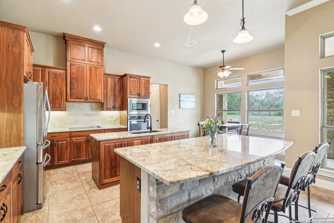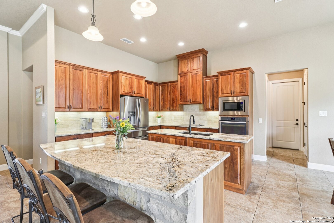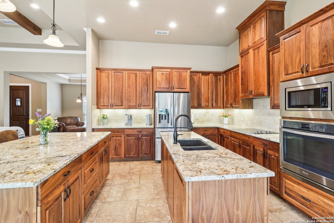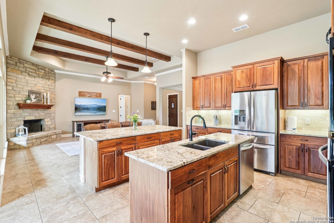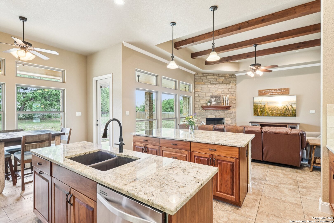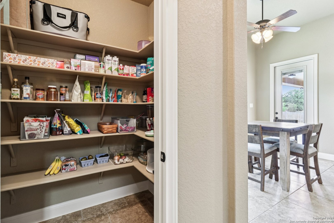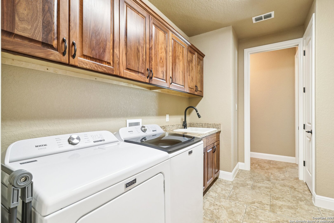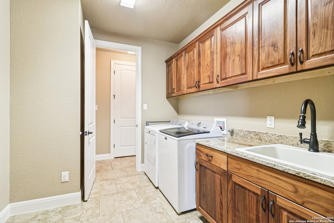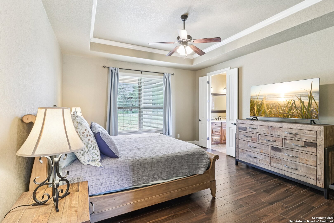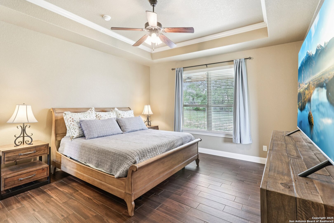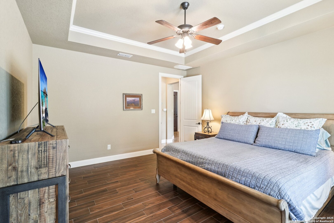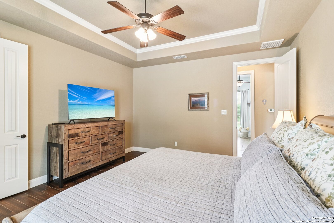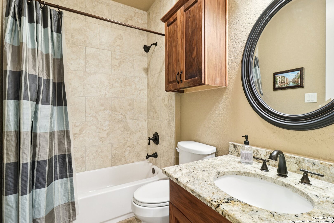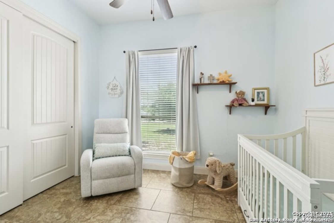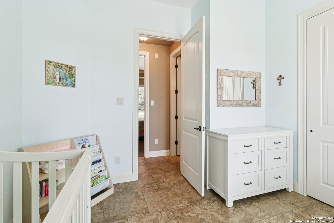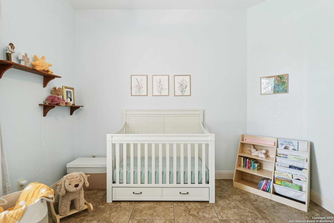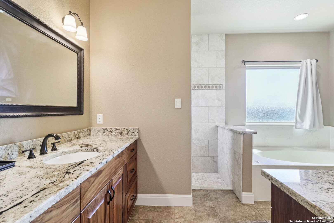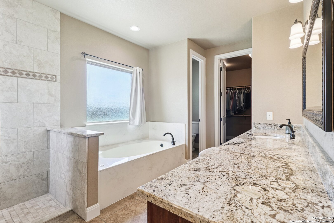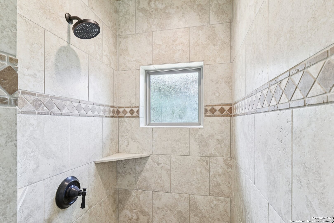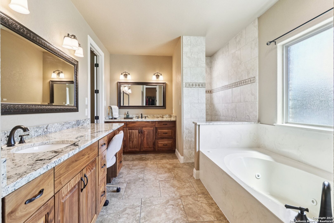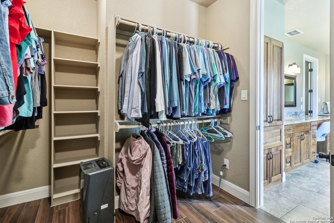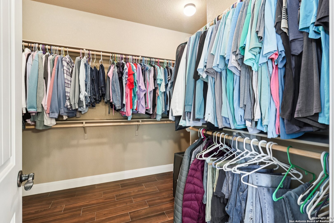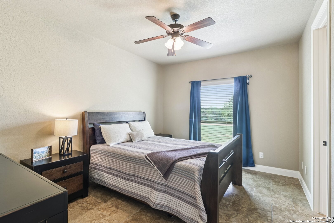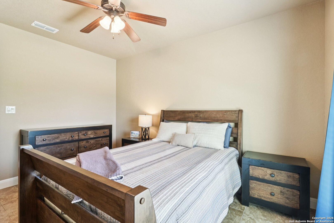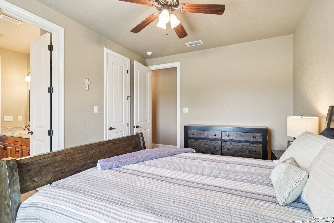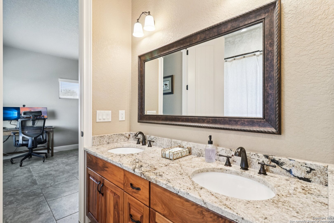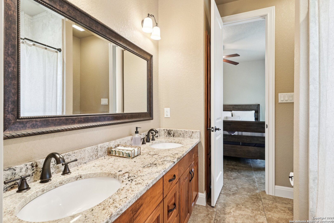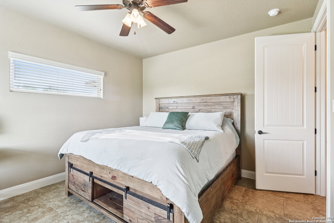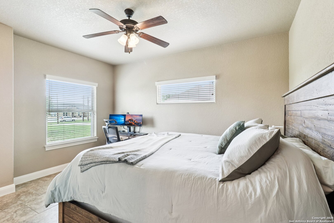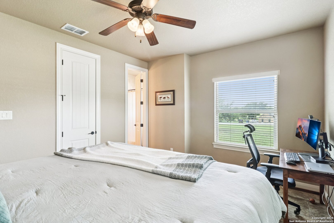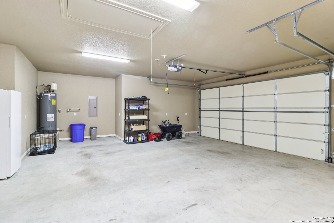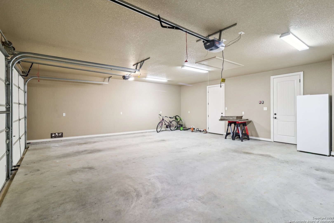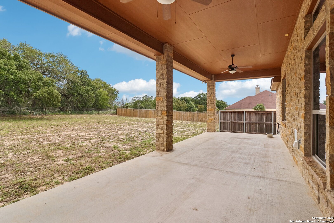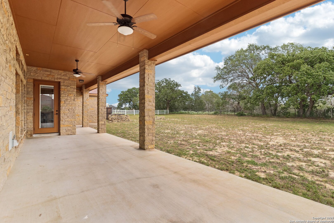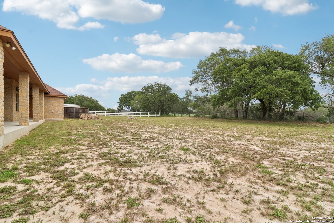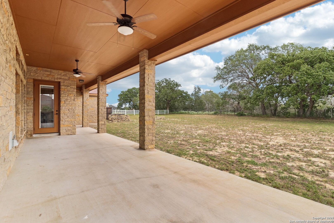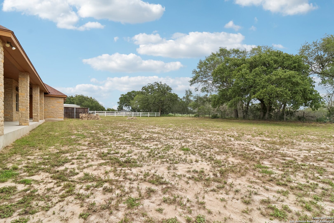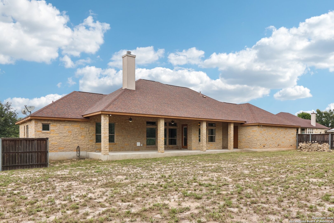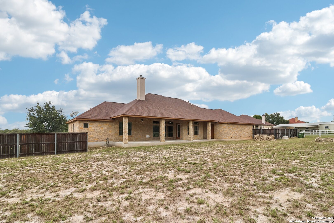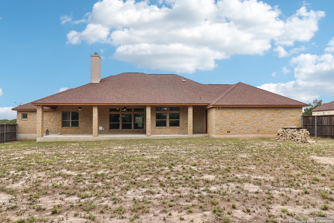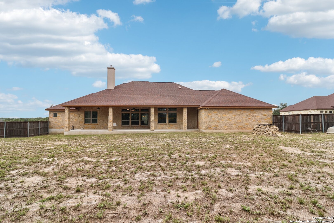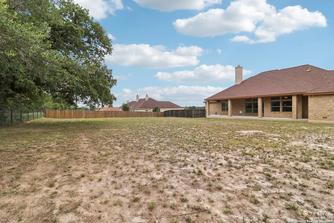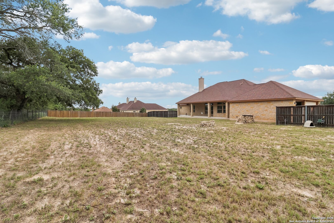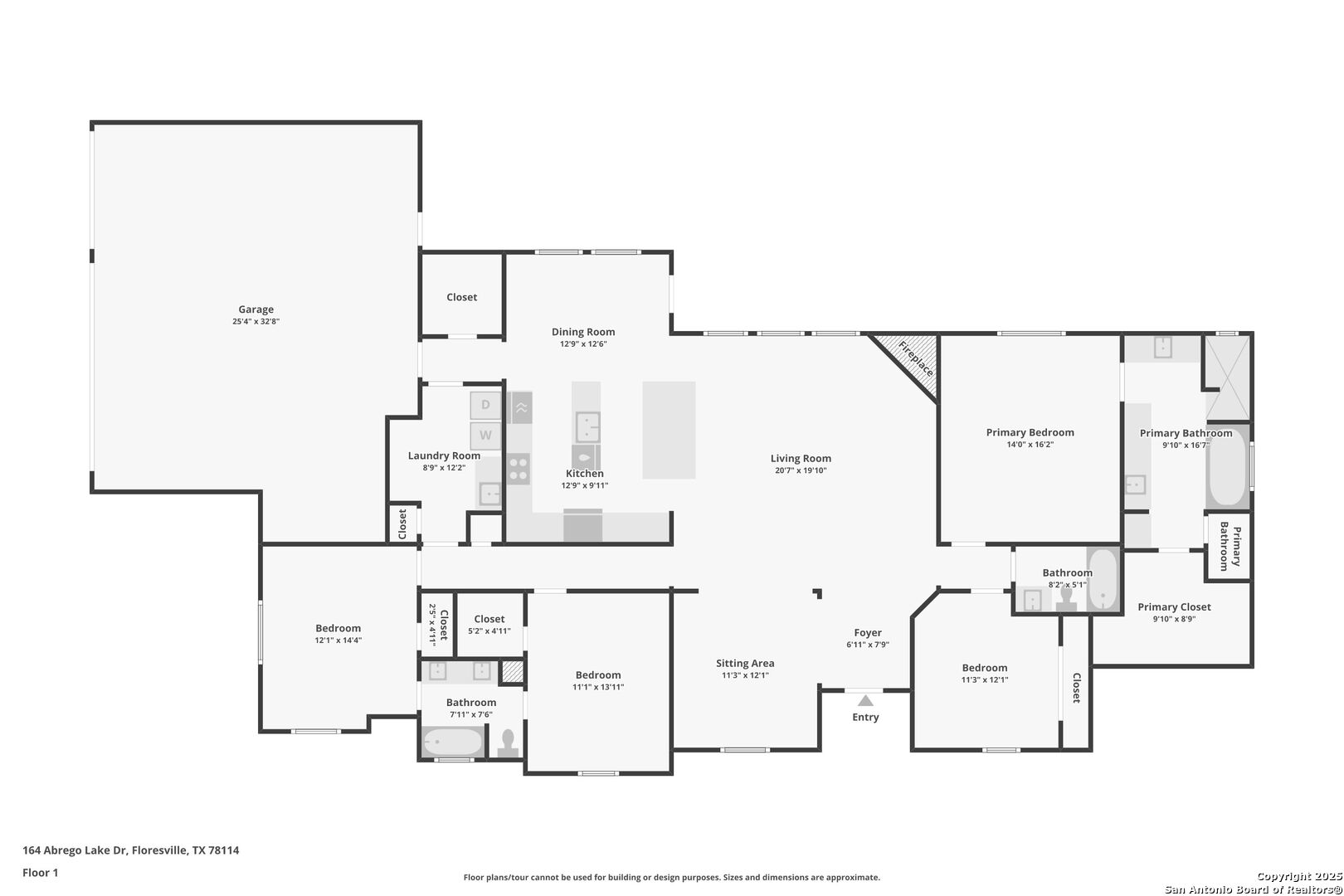Status
Market MatchUP
How this home compares to similar 4 bedroom homes in Floresville- Price Comparison$114,446 higher
- Home Size150 sq. ft. larger
- Built in 2015Older than 53% of homes in Floresville
- Floresville Snapshot• 163 active listings• 39% have 4 bedrooms• Typical 4 bedroom size: 2322 sq. ft.• Typical 4 bedroom price: $460,553
Description
Country Elegance Meets Modern Comfort at 164 Abrego Lake: Experience refined Texas living in this custom-crafted home set on a full acre in the prestigious Abrego Lake community. Built in 2015 with enduring quality and style, this 4-bedroom, 3-bath estate blends classic Hill Country architecture with luxurious interior upgrades and expansive outdoor living. Step inside to find rich rock masonry carried from the exterior into the interior, paired with custom walnut cabinetry, granite surfaces throughout, and 8-foot interior doors that create a sense of space and grandeur. The double island kitchen is a showstopper-designed for serious cooking, entertaining, and gathering. The open layout flows seamlessly to an extra-wide covered back porch, pre-plumbed for your dream outdoor kitchen and perfectly positioned to overlook wide-open ranch views-no neighbors behind, just pure Texas serenity. Enjoy privacy fencing on both sides of the backyard while keeping that breathtaking view wide open. Every inch of this home is thoughtfully designed: 3 full bathrooms, luxuriously finished, Oversized garage to fit your Texas-size truck with ease, Pre-wired for surround sound and security for peace of mind, Plumbed for propane gas in kitchen and fireplace, giving you future flexibility for conversions. This is more than a home-it's a lifestyle. Bold, private, and built for how Texans live. Schedule your private tour of 164 Abrego Lake today.
MLS Listing ID
Listed By
Map
Estimated Monthly Payment
$4,920Loan Amount
$546,250This calculator is illustrative, but your unique situation will best be served by seeking out a purchase budget pre-approval from a reputable mortgage provider. Start My Mortgage Application can provide you an approval within 48hrs.
Home Facts
Bathroom
Kitchen
Appliances
- Solid Counter Tops
- Refrigerator
- Dryer Connection
- Stove/Range
- Dishwasher
- Microwave Oven
- Custom Cabinets
- Built-In Oven
- Ceiling Fans
- Pre-Wired for Security
- Private Garbage Service
- Washer Connection
- Garage Door Opener
- Electric Water Heater
Roof
- Heavy Composition
Levels
- One
Cooling
- One Central
Pool Features
- None
Window Features
- Some Remain
Fireplace Features
- One
Association Amenities
- Park/Playground
- Lake/River Park
- Jogging Trails
Accessibility Features
- Int Door Opening 32"+
- Ext Door Opening 36"+
- 36 inch or more wide halls
- No Carpet
- 2+ Access Exits
Flooring
- Ceramic Tile
- Vinyl
Foundation Details
- Slab
Architectural Style
- One Story
- Texas Hill Country
Heating
- Central
