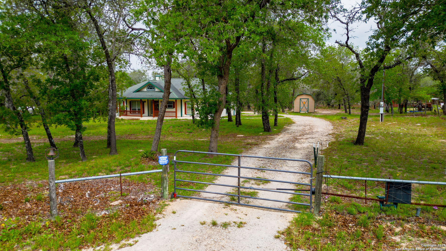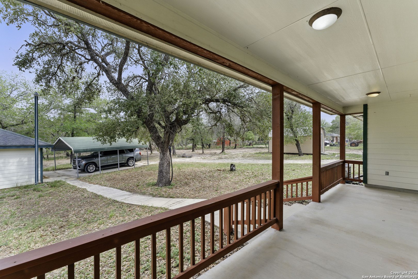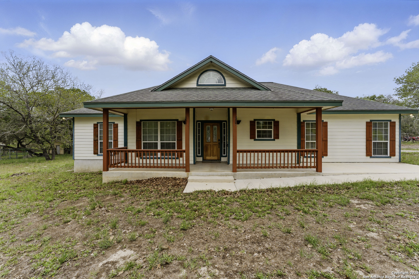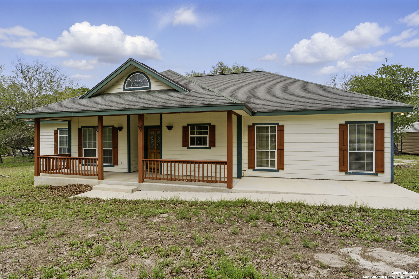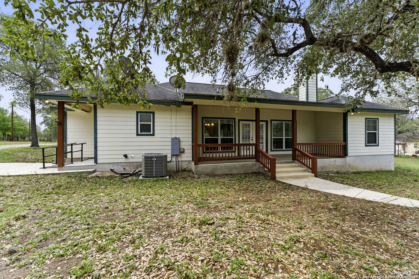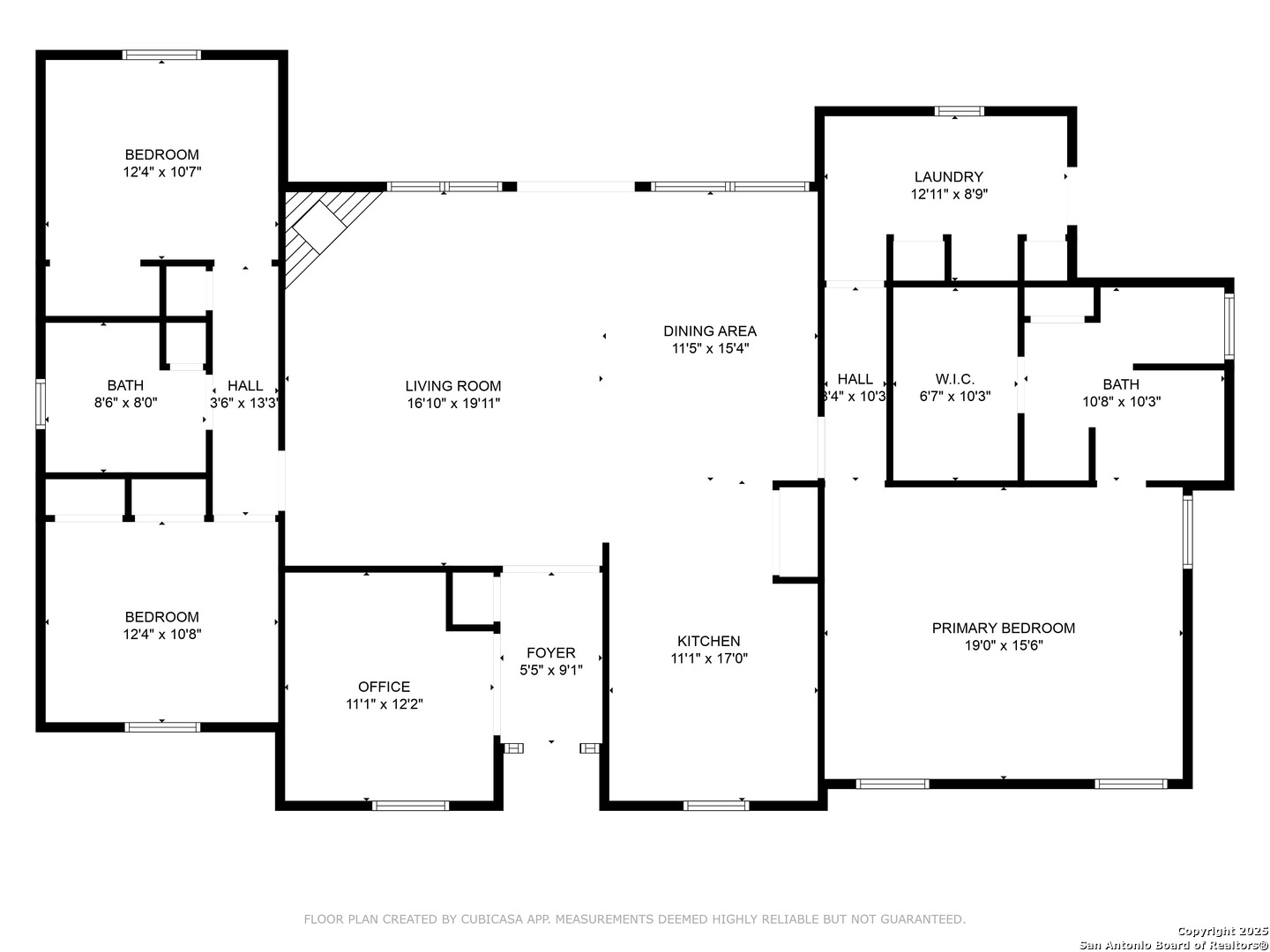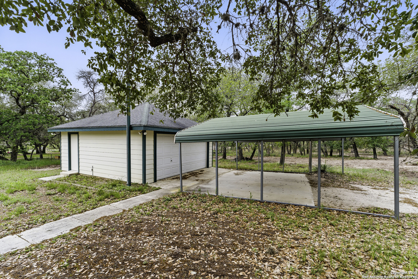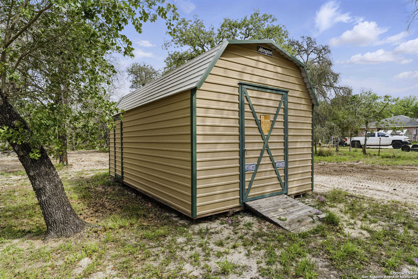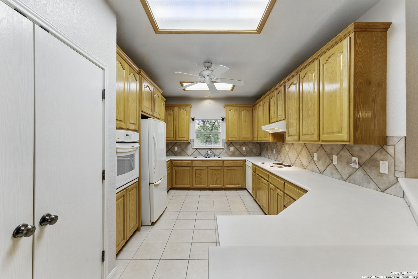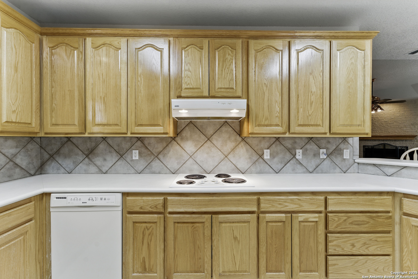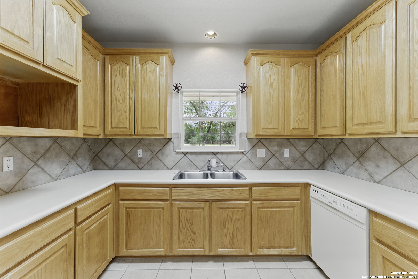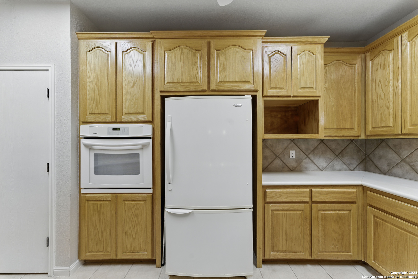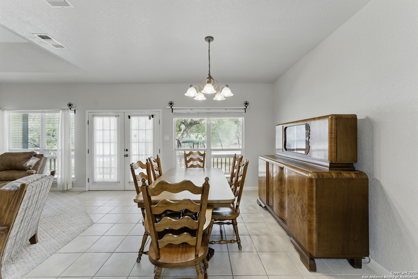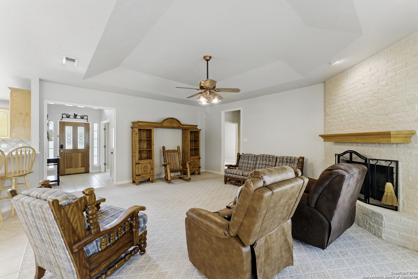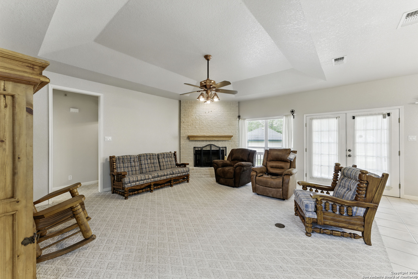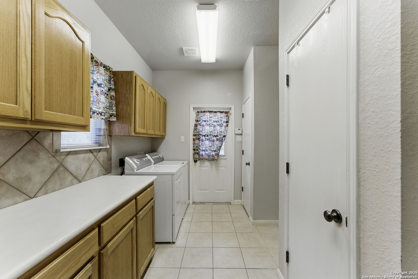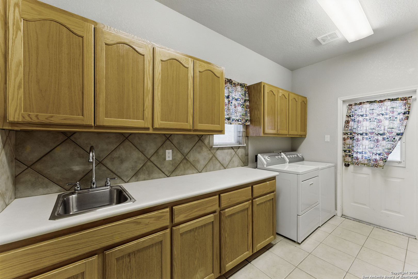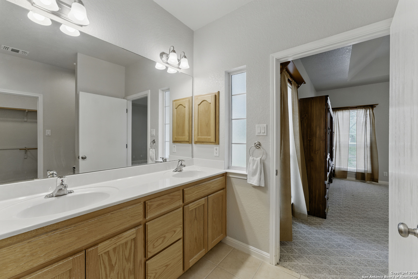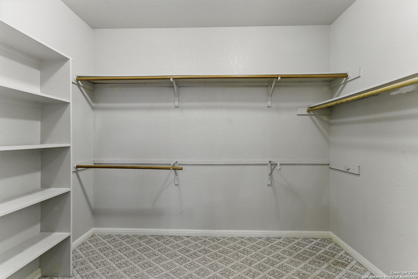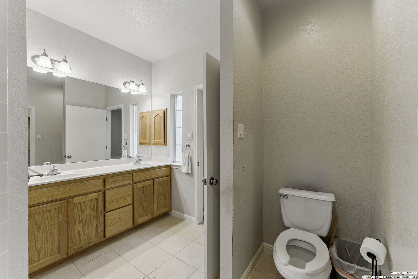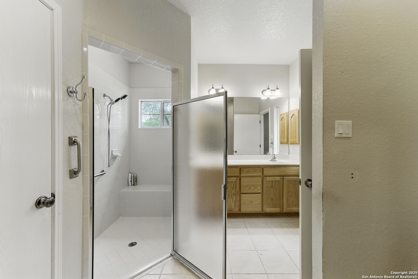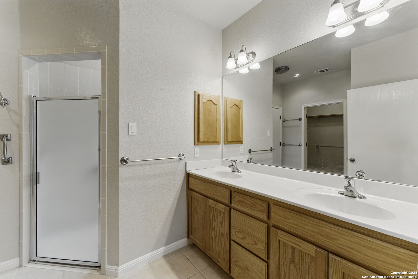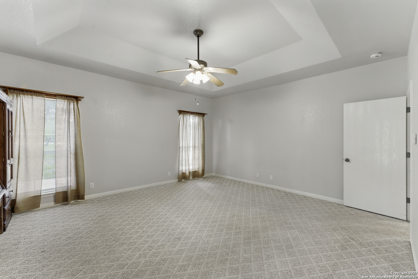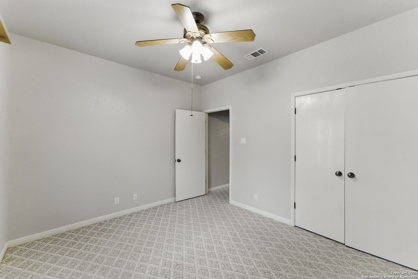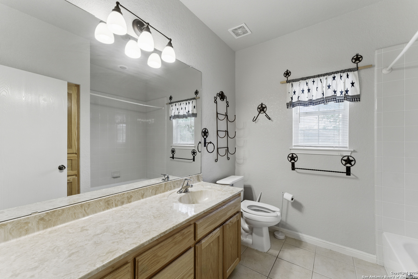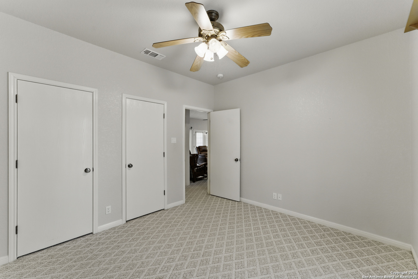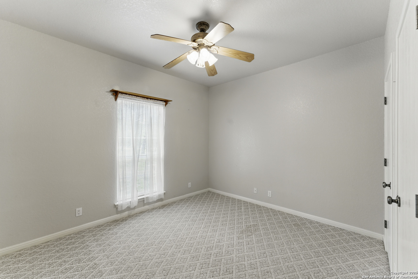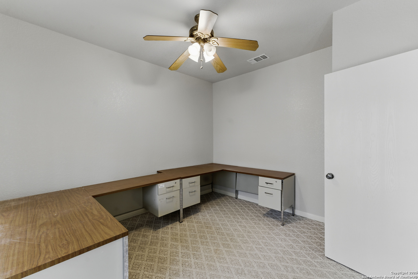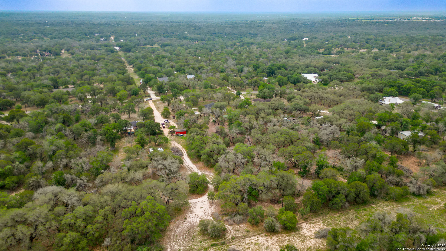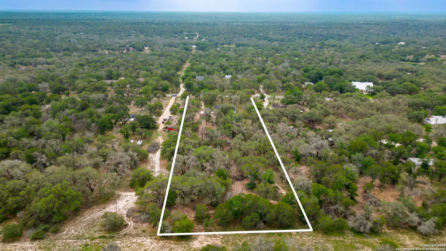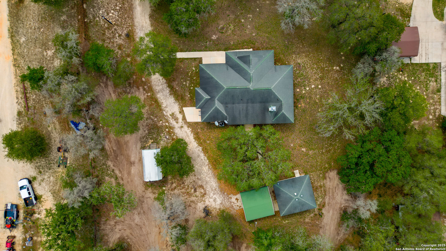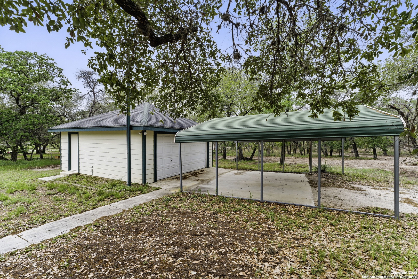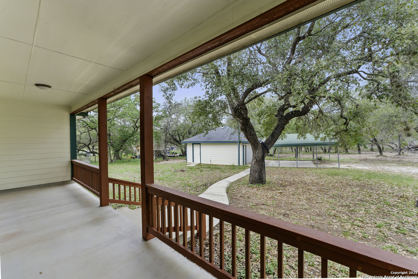Status
Market MatchUP
How this home compares to similar 3 bedroom homes in Floresville- Price Comparison$111,178 higher
- Home Size271 sq. ft. larger
- Built in 2004Older than 64% of homes in Floresville
- Floresville Snapshot• 163 active listings• 48% have 3 bedrooms• Typical 3 bedroom size: 1768 sq. ft.• Typical 3 bedroom price: $344,721
Description
Built in 2004, this MOVE-IN READY, 3-bedroom, 2 bath, very well kept home sits on a fully fenced 3.04-acre lot. It has a two-car detached garage with carport located behind the house for easy parking. Home also has a nice size office. Electric gate opener on front gate makes easy for you to enter and exit the property. Workshop/storage shed with electricity sits just off the side of the house for all your extras. Some of the acreage behind the home has been cleared for easy access. Escape the city lights and come enjoy watching the wildlife, pass through the property. Oak Hills Co-op water!
MLS Listing ID
Listed By
Map
Estimated Monthly Payment
$3,896Loan Amount
$433,105This calculator is illustrative, but your unique situation will best be served by seeking out a purchase budget pre-approval from a reputable mortgage provider. Start My Mortgage Application can provide you an approval within 48hrs.
Home Facts
Bathroom
Kitchen
Appliances
- Dishwasher
- Dryer Connection
- Cook Top
- Washer Connection
- Ceiling Fans
Roof
- Composition
Levels
- One
Cooling
- One Central
Pool Features
- None
Window Features
- Some Remain
Other Structures
- Outbuilding
Exterior Features
- Partial Fence
Fireplace Features
- One
- Living Room
- Wood Burning
Association Amenities
- None
Accessibility Features
- Hallways 42" Wide
- No Steps Down
- 2+ Access Exits
- Low Pile Carpet
- Ramped Entrance
- Ext Door Opening 36"+
Flooring
- Ceramic Tile
- Carpeting
Foundation Details
- Slab
Architectural Style
- One Story
Heating
- Heat Pump
