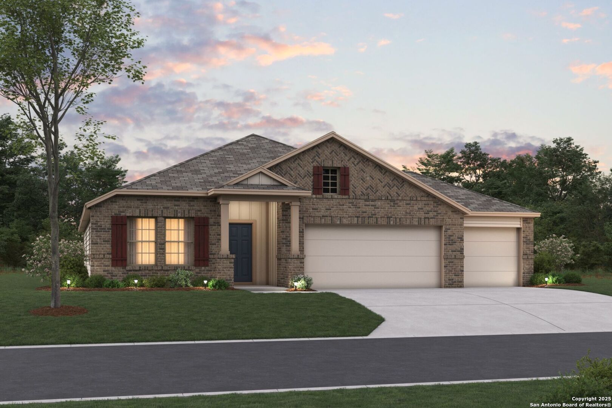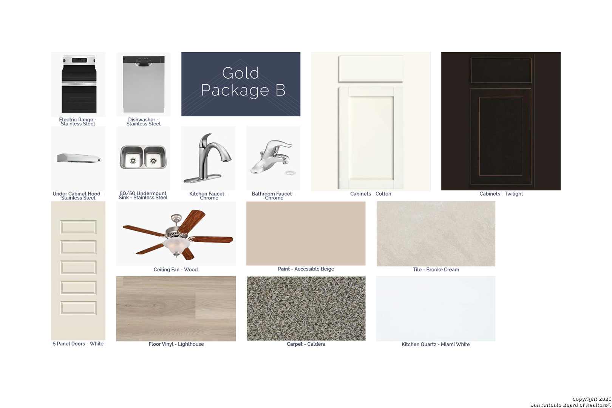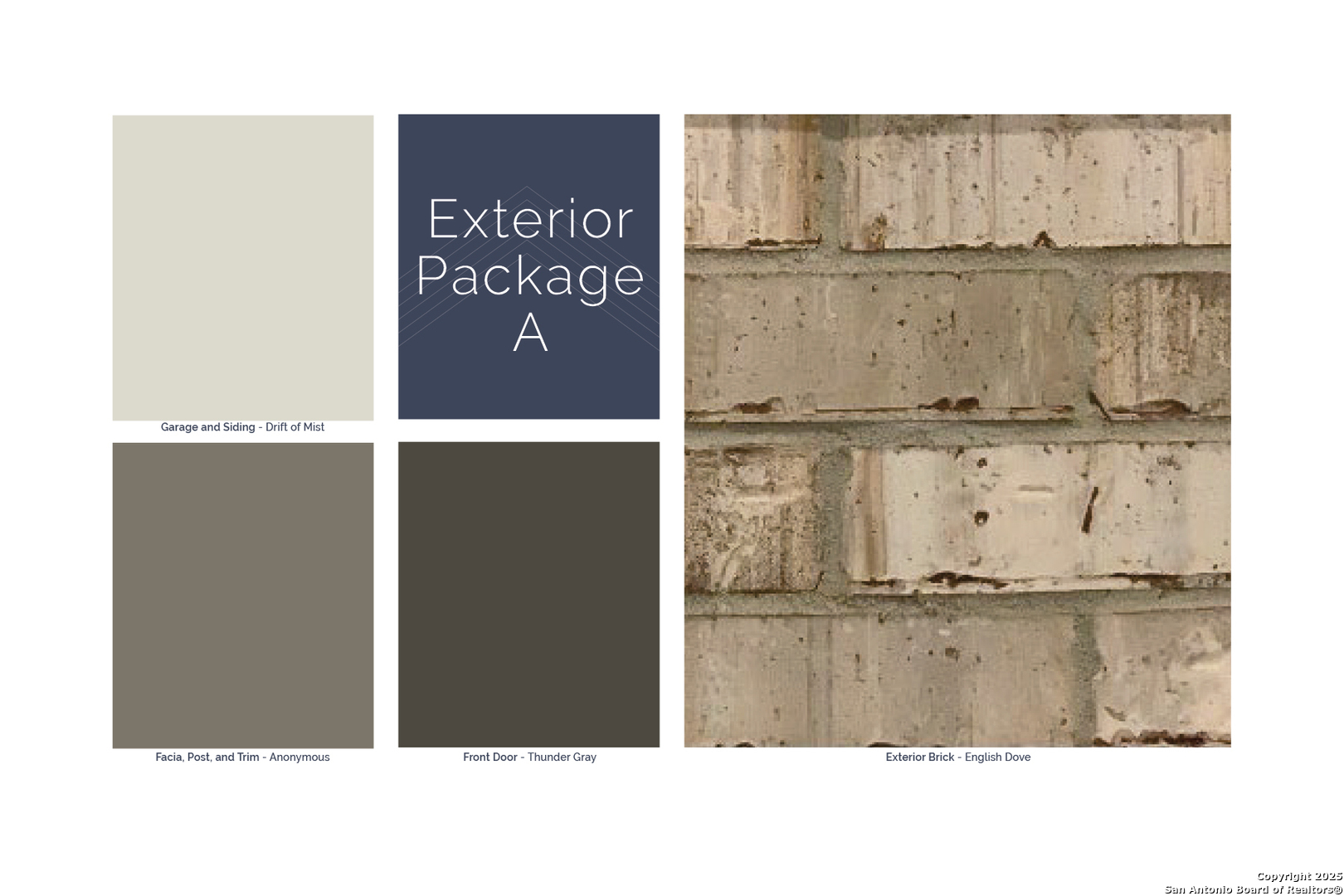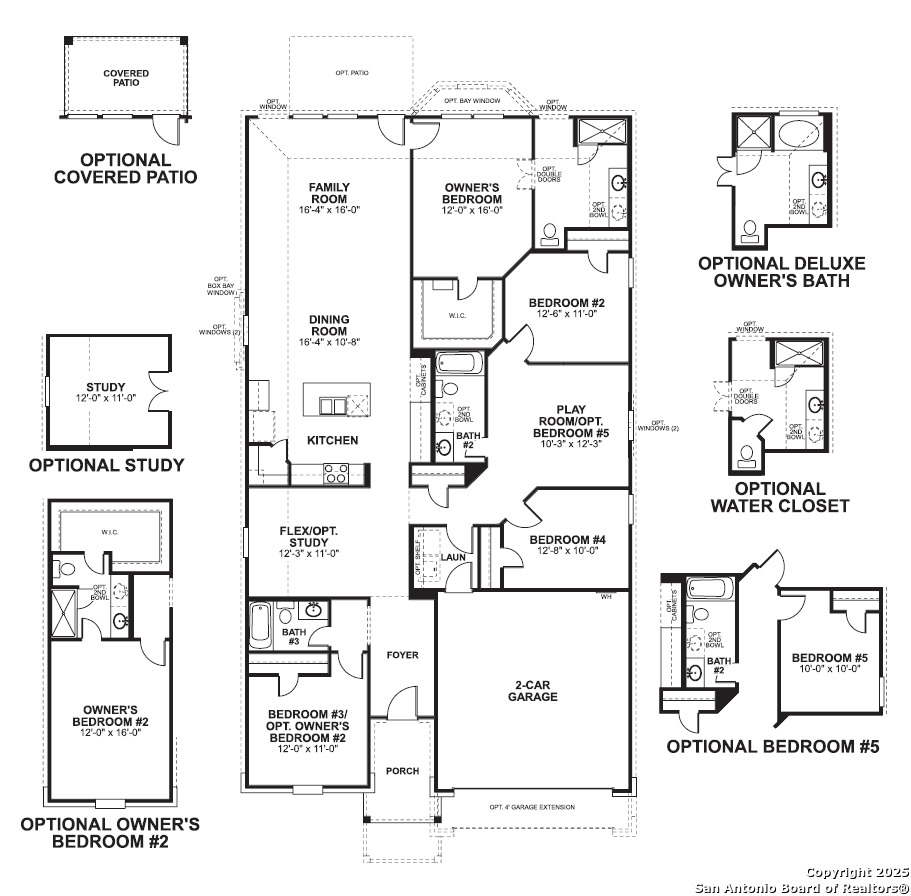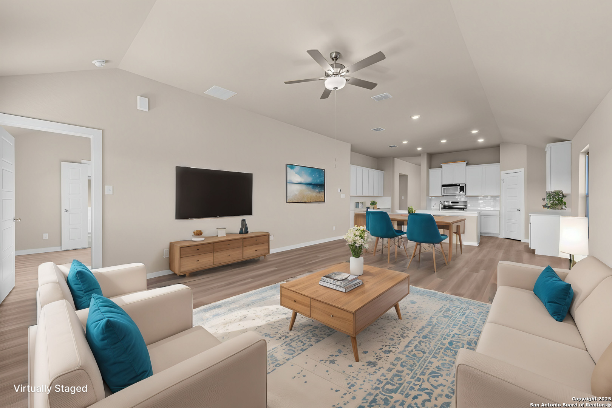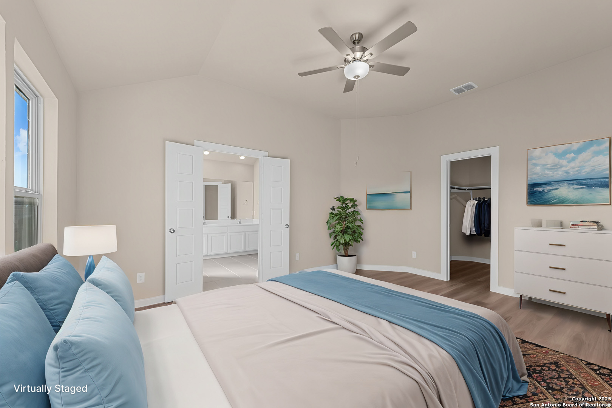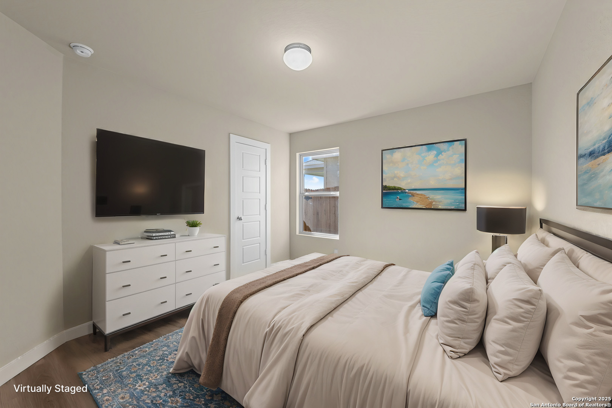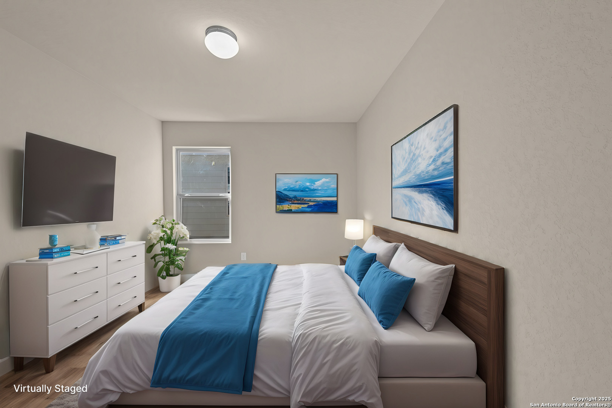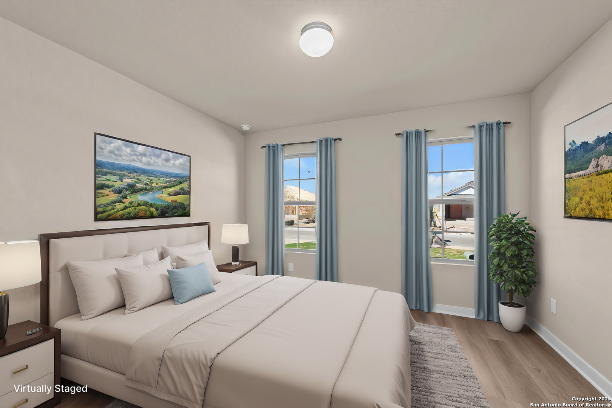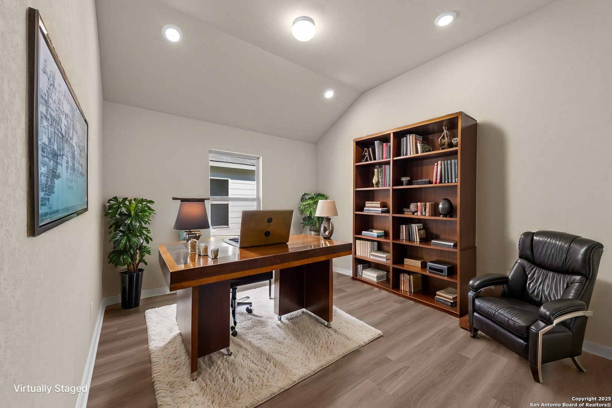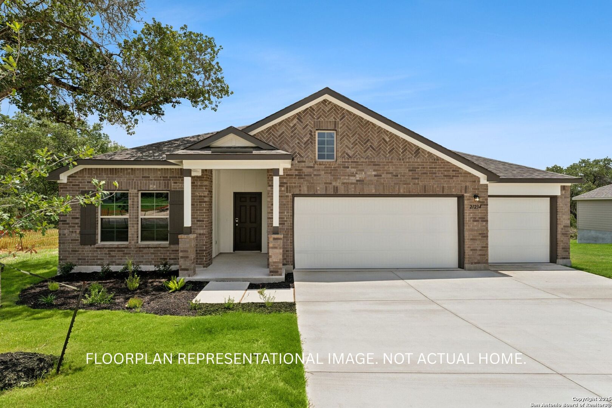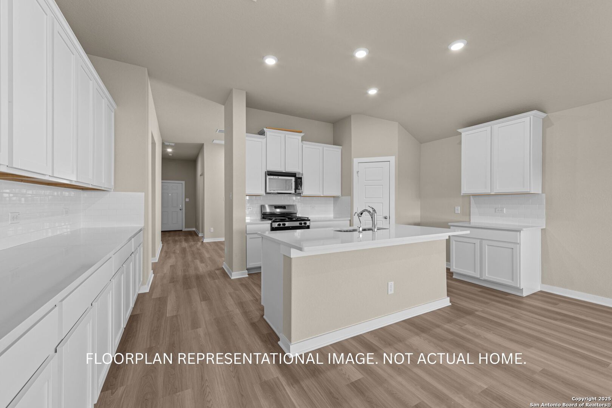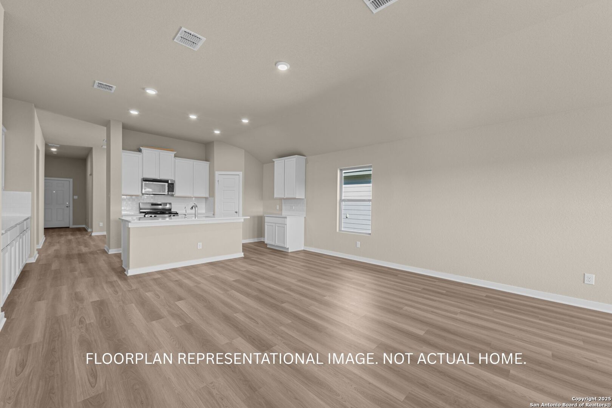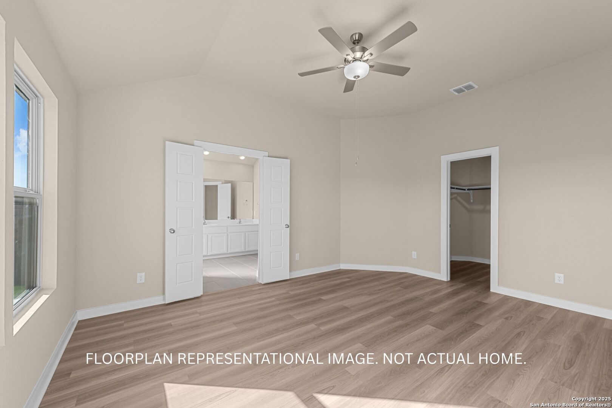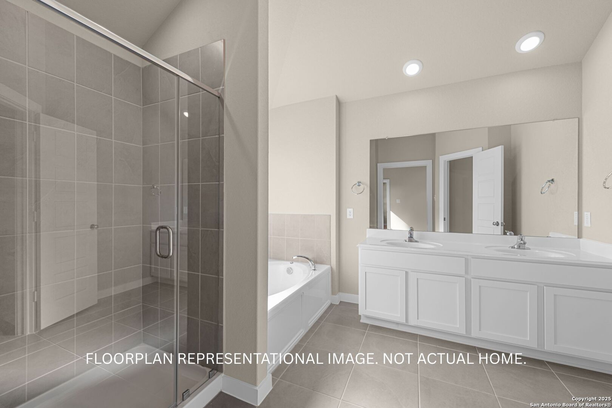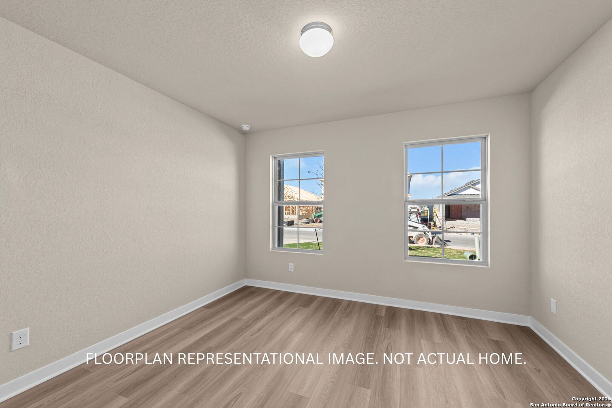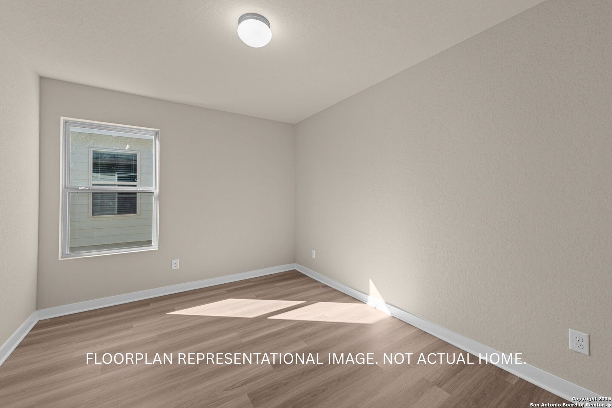Status
Market MatchUP
How this home compares to similar 4 bedroom homes in Floresville- Price Comparison$25,564 lower
- Home Size111 sq. ft. smaller
- Built in 2025One of the newest homes in Floresville
- Floresville Snapshot• 163 active listings• 39% have 4 bedrooms• Typical 4 bedroom size: 2322 sq. ft.• Typical 4 bedroom price: $460,553
Description
***ESTIMATED COMPLETION DATE NOVEMBER 2025*** Welcome to the Balboa floorplan, a charming single-story home in our new Smart Series that features 4-5 bedrooms, 3 bathrooms, and a 2-car garage, and boasts 2,240 square feet of flexible living space perfect for your family's lifestyle! Enter into the foyer and notice a spacious secondary bedroom and a full bath situated at the front of the home. The entry flows into a functional flex room. This distinct plan provides you the opportunity to convert the combined space of the bedroom and flex room into a second owner's suite. Two secondary bedrooms are located down a separate hallway on either side of a spacious play room. Looking for an additional bedroom? You may select to convert the play room into an optional fifth bedroom. From the loft, you enter the open-concept living space. The kitchen, dining area, and family room create a large and unified space that you will love to entertain in. Enjoy an impressive kitchen finished with granite countertops of your choice, upper and lower cabinets, and a large island. The entertaining doesn't have to stop inside-head out to your optional covered patio, conveniently accessible from the family room. The owner's bedroom awaits through a private entry off the family room and includes a large walk-in closet. Add an optional bay window for maximum space and natural light! Your owner's bath is complete with extra closet space and a great walk-in shower. Upgrade this beautiful suite to include double vanities and a separate walk-in shower and soaking tub.
MLS Listing ID
Listed By
Map
Estimated Monthly Payment
$3,250Loan Amount
$413,241This calculator is illustrative, but your unique situation will best be served by seeking out a purchase budget pre-approval from a reputable mortgage provider. Start My Mortgage Application can provide you an approval within 48hrs.
Home Facts
Bathroom
Kitchen
Appliances
- Washer Connection
- Stove/Range
- Ice Maker Connection
- Microwave Oven
- Dryer Connection
- Disposal
- Dishwasher
- Ceiling Fans
Roof
- Composition
Levels
- One
Cooling
- One Central
Pool Features
- None
Window Features
- None Remain
Fireplace Features
- Not Applicable
Association Amenities
- None
Flooring
- Ceramic Tile
Foundation Details
- Slab
Architectural Style
- One Story
Heating
- Central
