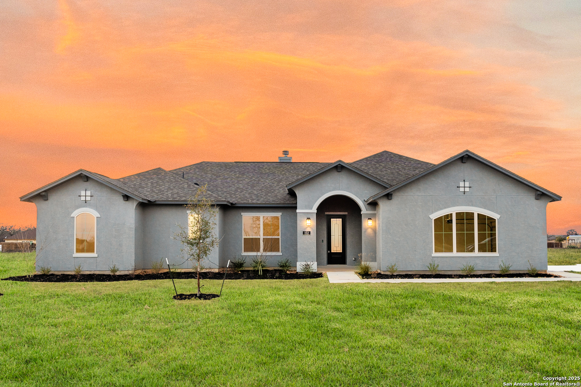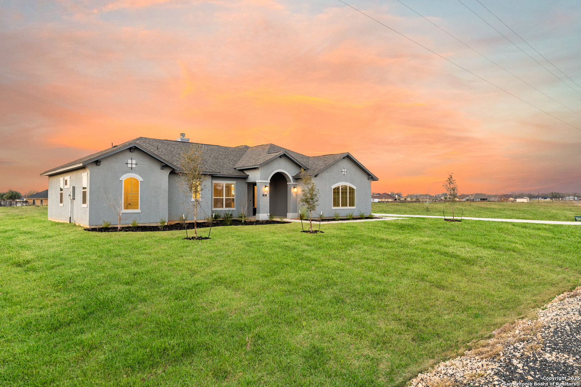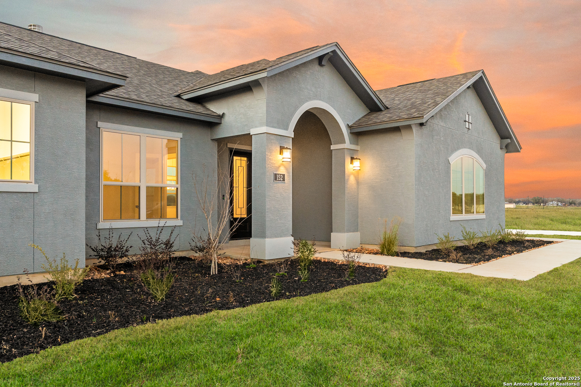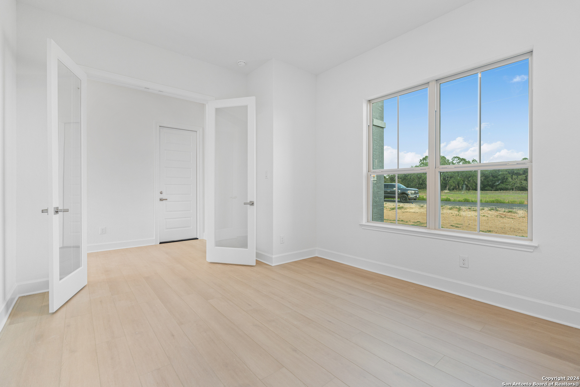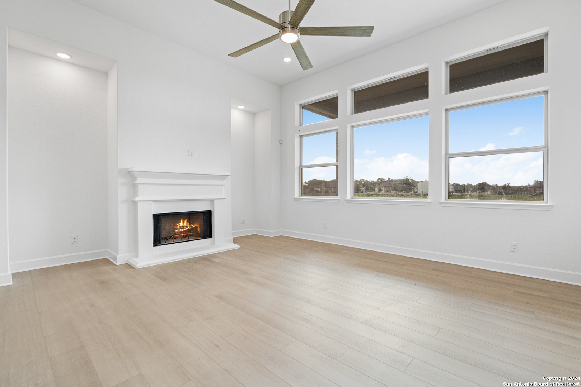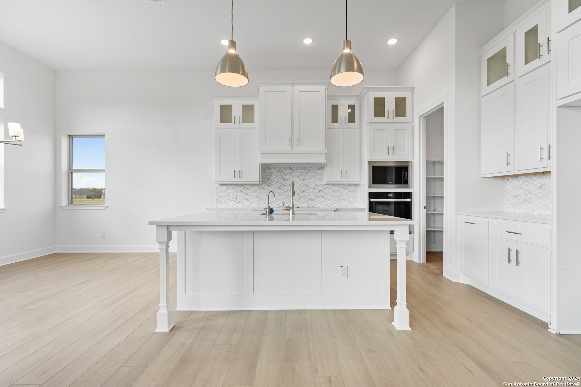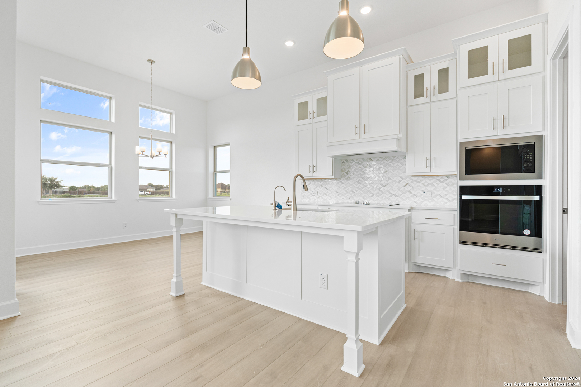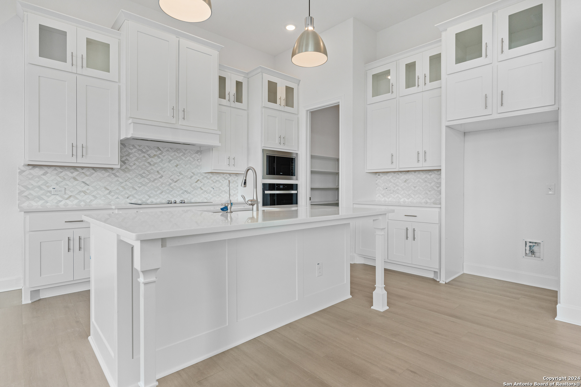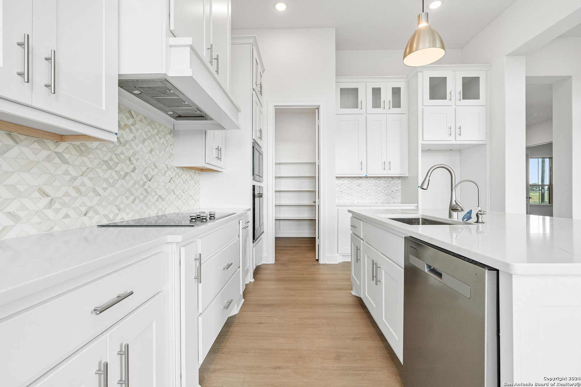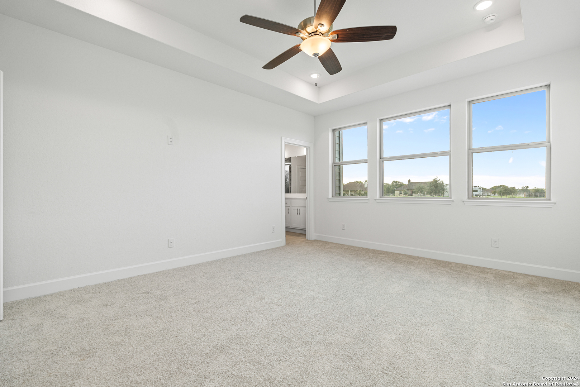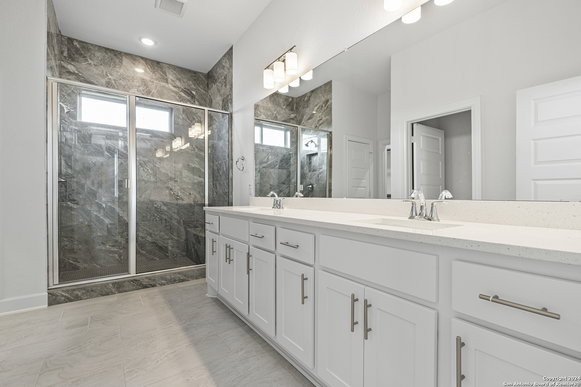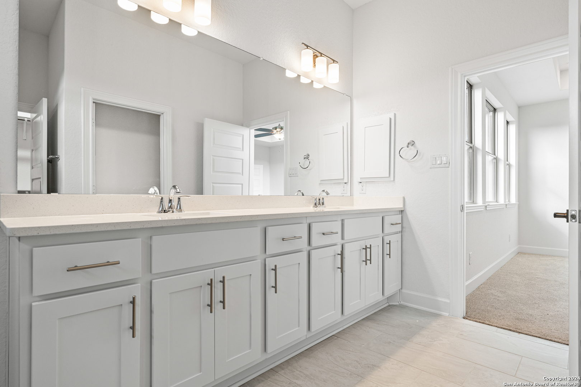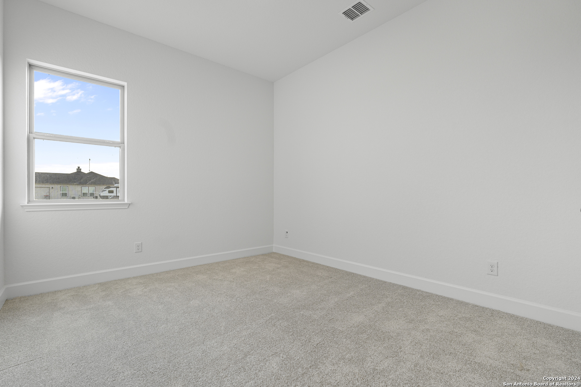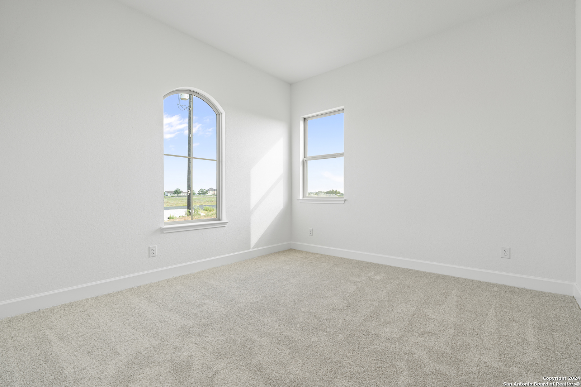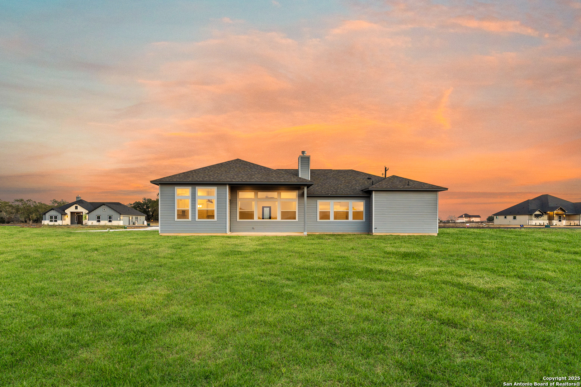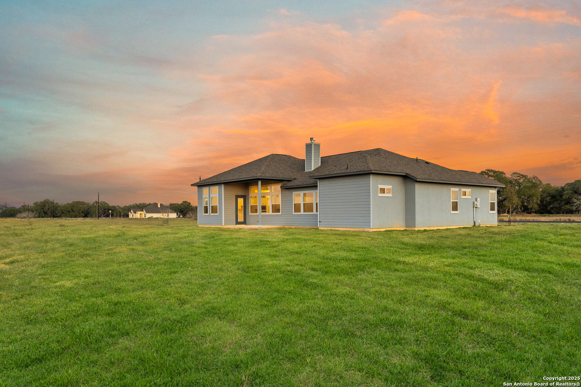Status
Market MatchUP
How this home compares to similar 4 bedroom homes in Floresville- Price Comparison$64,445 higher
- Home Size14 sq. ft. smaller
- Built in 2024Newer than 92% of homes in Floresville
- Floresville Snapshot• 163 active listings• 39% have 4 bedrooms• Typical 4 bedroom size: 2322 sq. ft.• Typical 4 bedroom price: $460,553
Description
*** BUILDER FLEX-CASH INCENTIVE AVAILABLE! ***Builder Offering Rate Buydown Incentive*** Welcome to this stunning single-story Texas Home in Floresville, featuring 4 bedrooms, 2.5 bathrooms, and 2,308 sqft of living space. The charming stucco exterior with a side-entry garage adds curb appeal, while inside, you'll find luxurious LVP flooring, soaring high ceilings, and a cozy wood-burning fireplace. The kitchen is a chef's dream, with custom white cabinets and an oversized island, perfect for entertaining. The primary bath offers a spa-like retreat with a stand-up shower and double vanities. This home also includes a dedicated office which may also serve as a 4th bedroom and a covered patio for outdoor enjoyment. Situated on a spacious one-acre lot, the property is filled with natural light and adorned with designer finishes. Enjoy gorgeous sunsets in this peaceful community. Just minutes to shopping and a short commute to San Antonio. *Note: Grass in the photos has been digitally enhanced for visual appeal.*
MLS Listing ID
Listed By
Map
Estimated Monthly Payment
$4,558Loan Amount
$498,750This calculator is illustrative, but your unique situation will best be served by seeking out a purchase budget pre-approval from a reputable mortgage provider. Start My Mortgage Application can provide you an approval within 48hrs.
Home Facts
Bathroom
Kitchen
Appliances
- Disposal
- Garage Door Opener
- Microwave Oven
- Smoke Alarm
- In Wall Pest Control
- Solid Counter Tops
- Pre-Wired for Security
- Cook Top
- Built-In Oven
- Smooth Cooktop
- Plumb for Water Softener
- Dryer Connection
- Washer Connection
- Electric Water Heater
- Dishwasher
- Custom Cabinets
Roof
- Composition
Levels
- One
Cooling
- One Central
Pool Features
- None
Window Features
- None Remain
Exterior Features
- Covered Patio
- Double Pane Windows
- Sprinkler System
Fireplace Features
- Wood Burning
- Family Room
Association Amenities
- None
Accessibility Features
- First Floor Bath
- Int Door Opening 32"+
- 36 inch or more wide halls
Flooring
- Ceramic Tile
- Carpeting
- Vinyl
Foundation Details
- Slab
Architectural Style
- One Story
Heating
- Central
