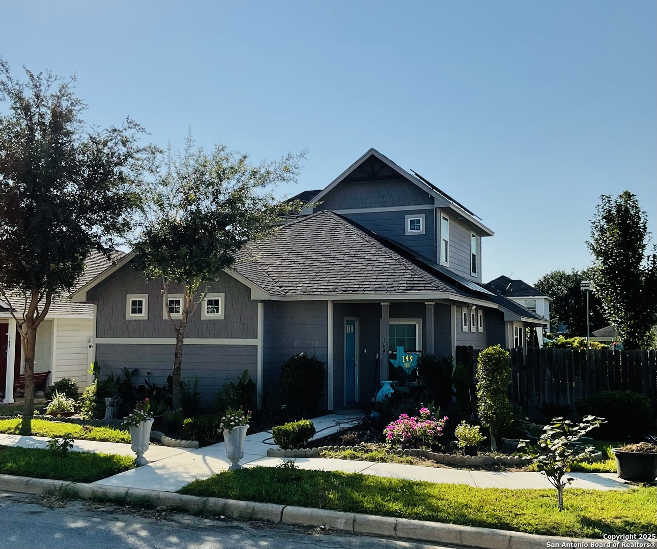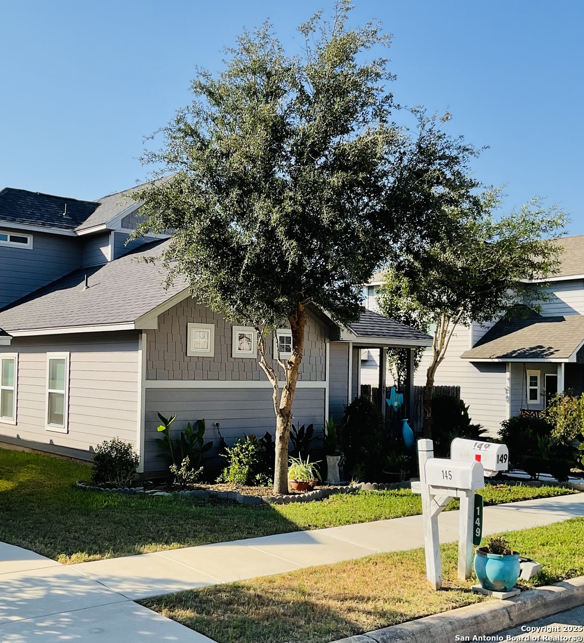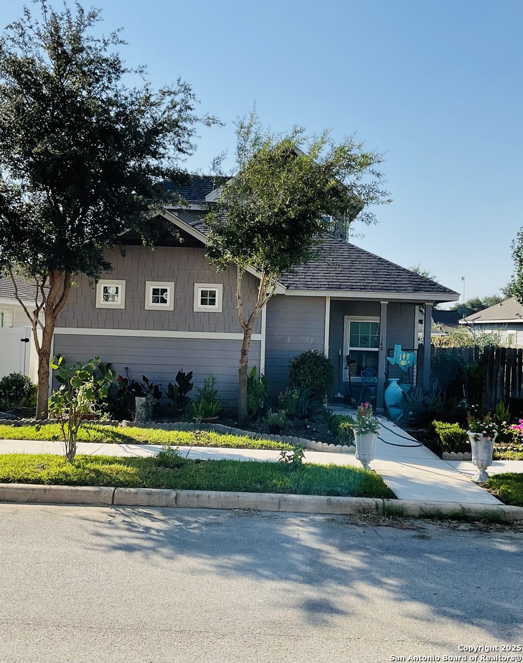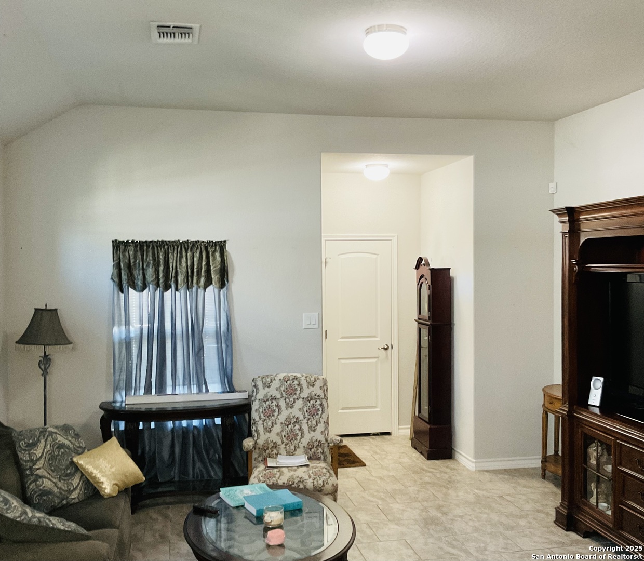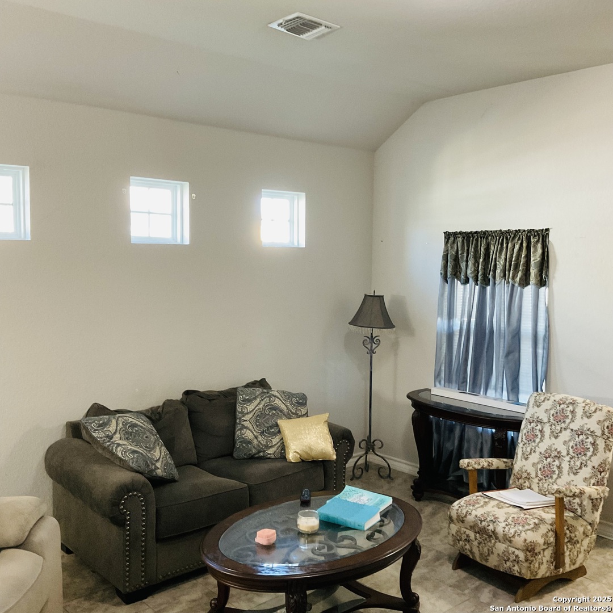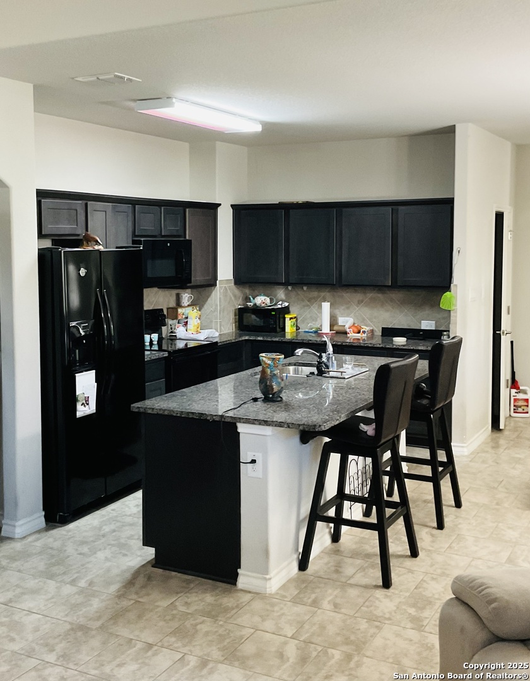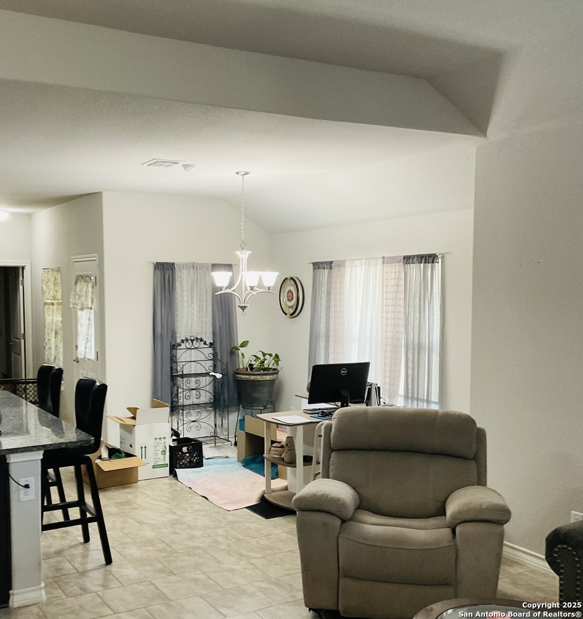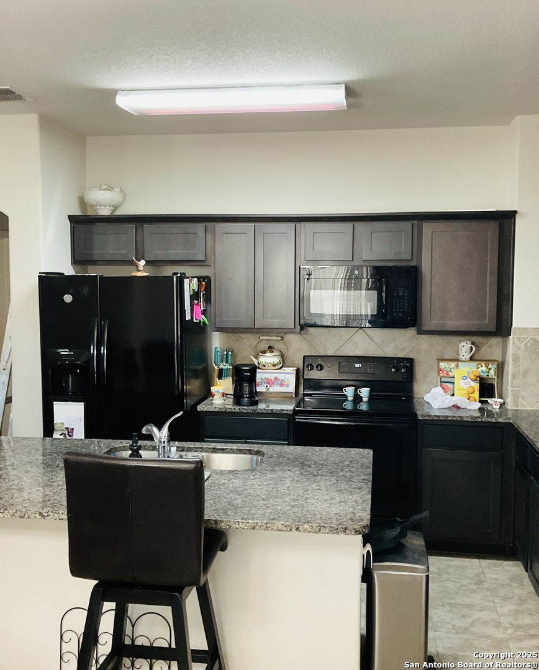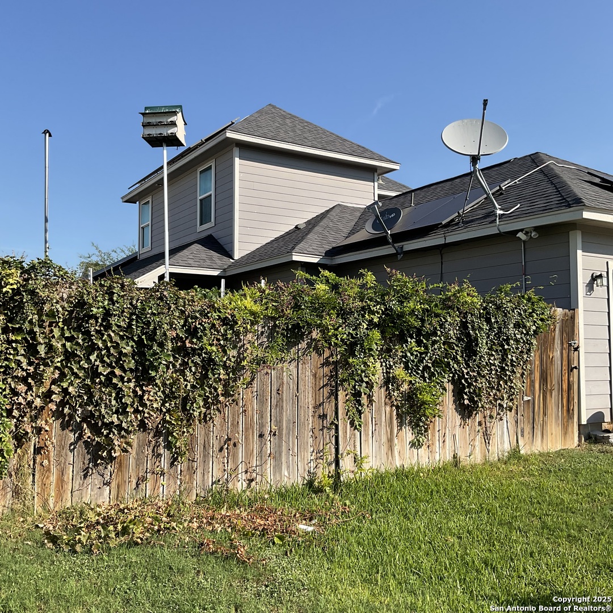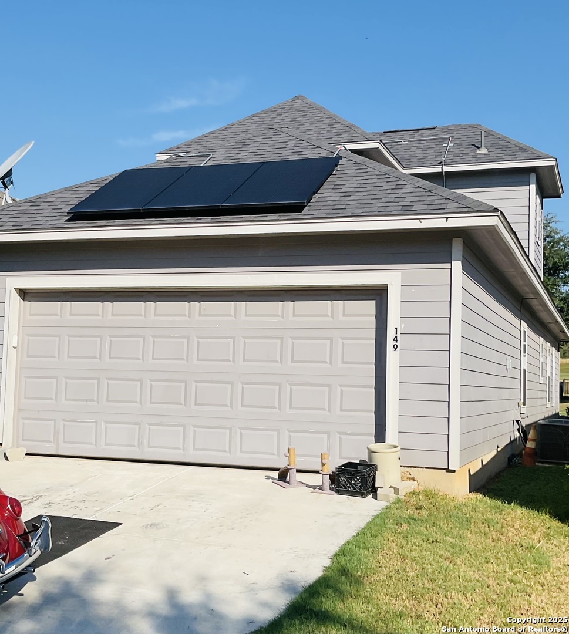Status
Market MatchUP
How this home compares to similar 3 bedroom homes in Floresville- Price Comparison$119,722 lower
- Home Size28 sq. ft. larger
- Built in 2019Newer than 53% of homes in Floresville
- Floresville Snapshot• 163 active listings• 48% have 3 bedrooms• Typical 3 bedroom size: 1768 sq. ft.• Typical 3 bedroom price: $344,721
Description
LIVING THE DREAM ? MAKE IT A REALITY TODAY WITH THIS WONDERFUL 3 BEDROOM, 3 BATH OPEN FLOOR PLAN BEAUTY IN THE LINKS OF RIVER BEND IN FLORESVILLE,TEXAS. TWO UNIQUE FEATURES OF THIS 2019 BUILD IS ONLY A BEDROOM AND BATHROOM ARE ON THE SECOND FLOOR, OTHER BEDS AND BATHS ARE ON THE MAIN FLOOR. ALSO THE GARAGE IS A REAR ENTRY GARAGE OFF A BACKSTREET, UNIQUE TO THIS PART OF THE DEVELOPMENT. A NICE PRIVACY FENCED BACK YARD AWAITS YOU AND A CUTELY DECORATED FRONT YARD COMPLETES THE PACKAGE. IT REALLY IS A DREAM COME TRUE.
MLS Listing ID
Listed By
Map
Estimated Monthly Payment
$2,380Loan Amount
$213,750This calculator is illustrative, but your unique situation will best be served by seeking out a purchase budget pre-approval from a reputable mortgage provider. Start My Mortgage Application can provide you an approval within 48hrs.
Home Facts
Bathroom
Kitchen
Appliances
- Garage Door Opener
- Refrigerator
- Washer
- Smooth Cooktop
- Dryer
- Electric Water Heater
- Ceiling Fans
Roof
- Composition
Levels
- Multi/Split
Cooling
- One Central
Pool Features
- None
Window Features
- All Remain
Fireplace Features
- Not Applicable
Association Amenities
- Golf Course
- Clubhouse
- Tennis
- Park/Playground
- Jogging Trails
Flooring
- Ceramic Tile
- Carpeting
Foundation Details
- Slab
Architectural Style
- Split Level
- Traditional
Heating
- Heat Pump
