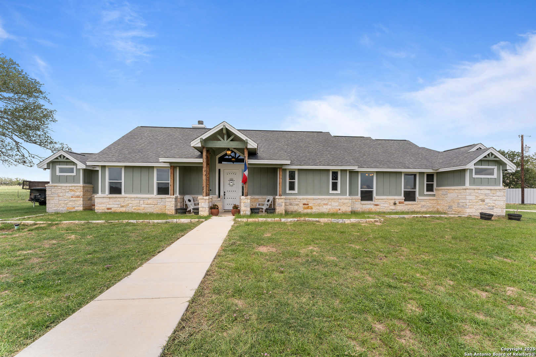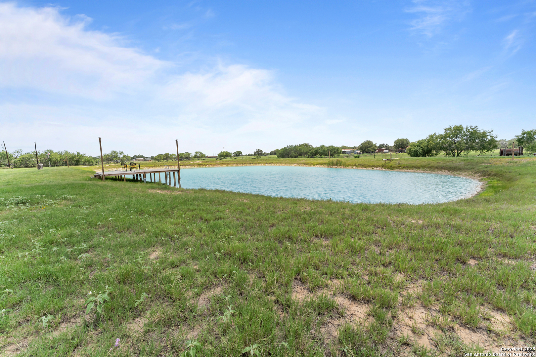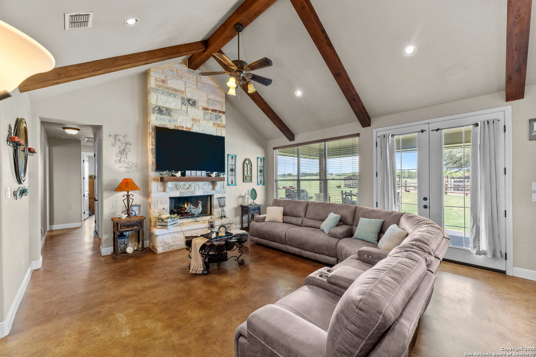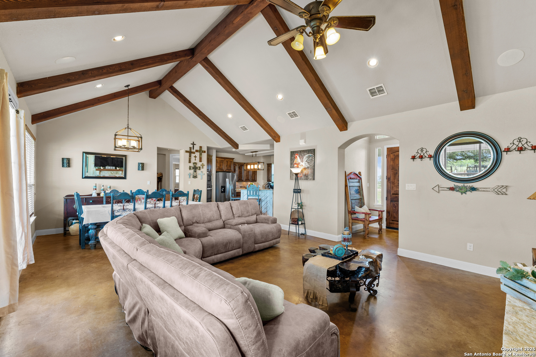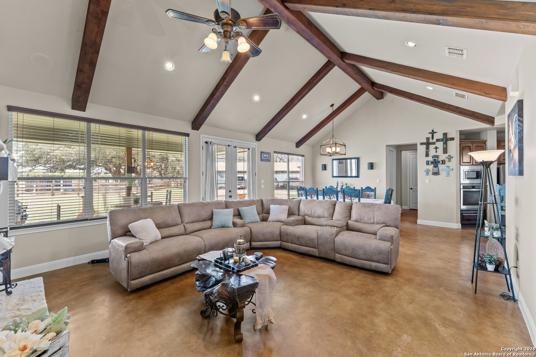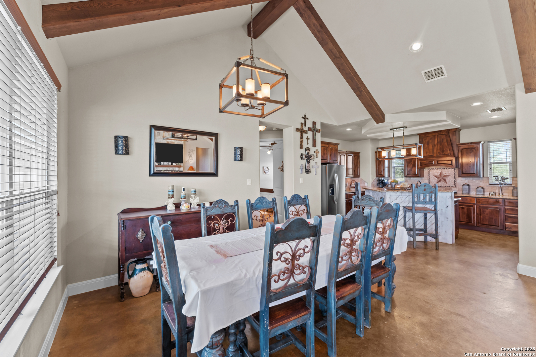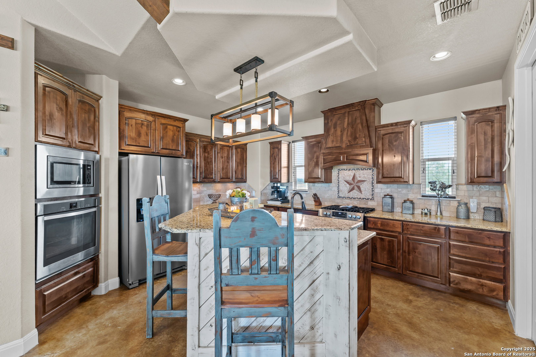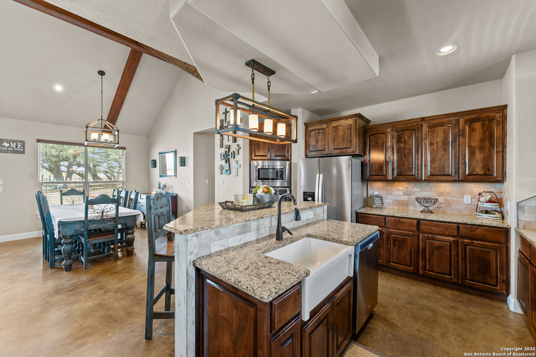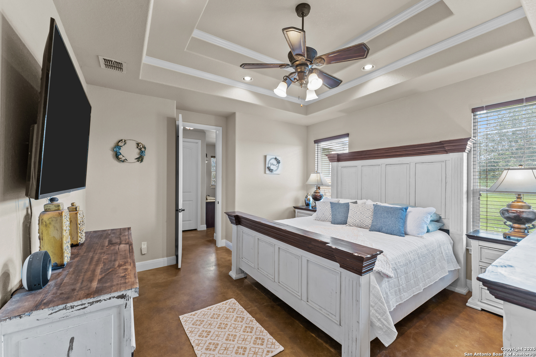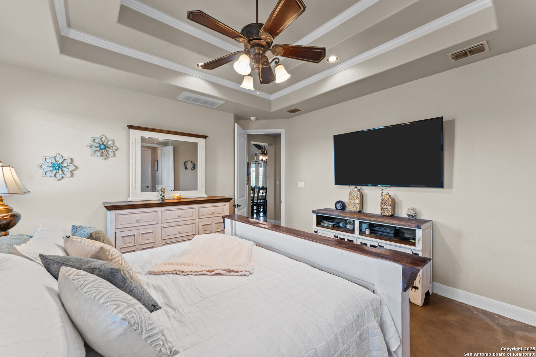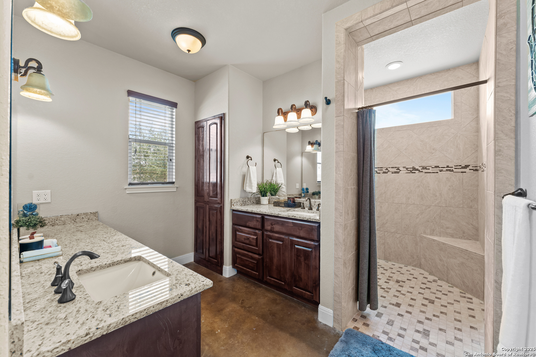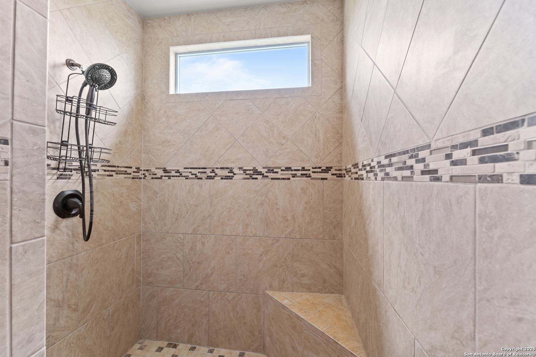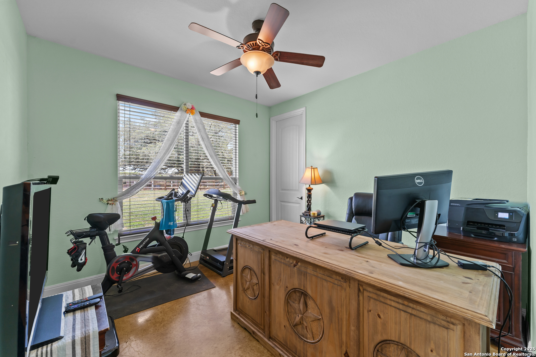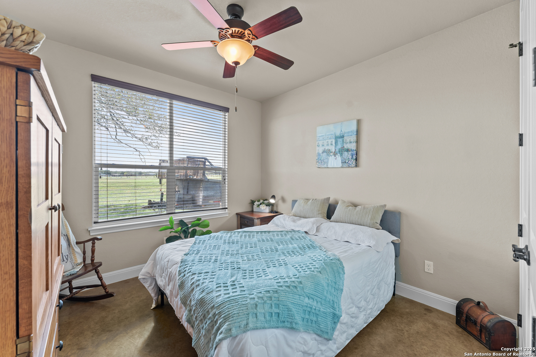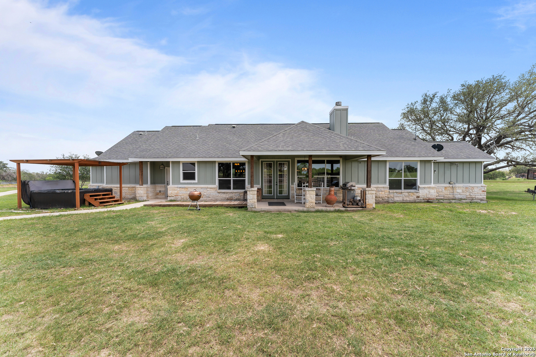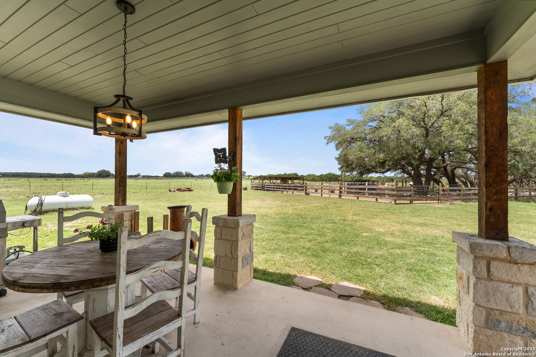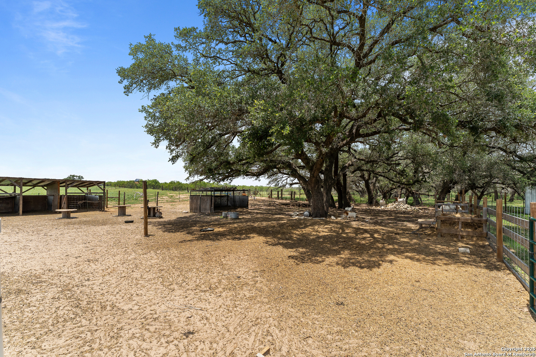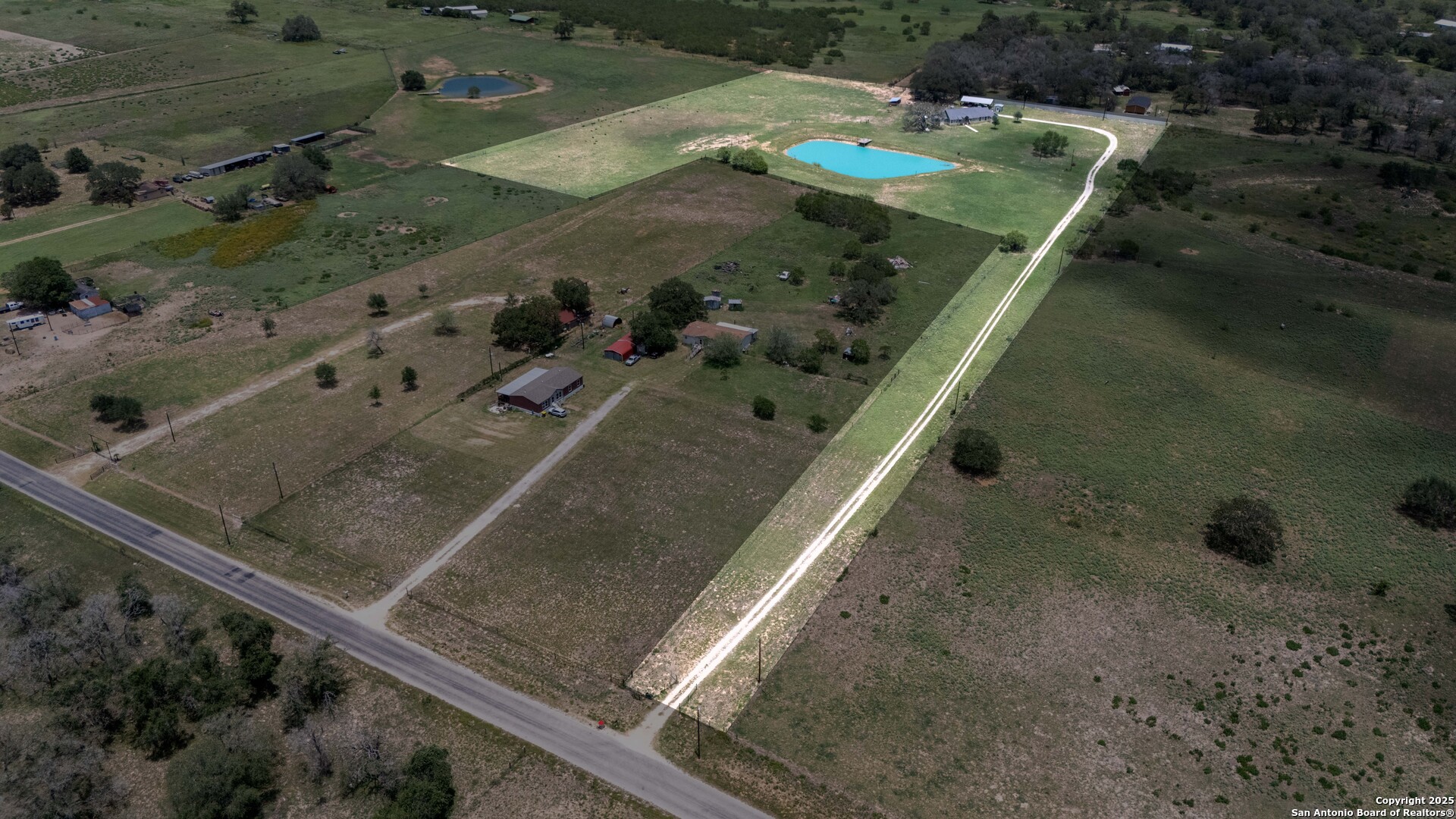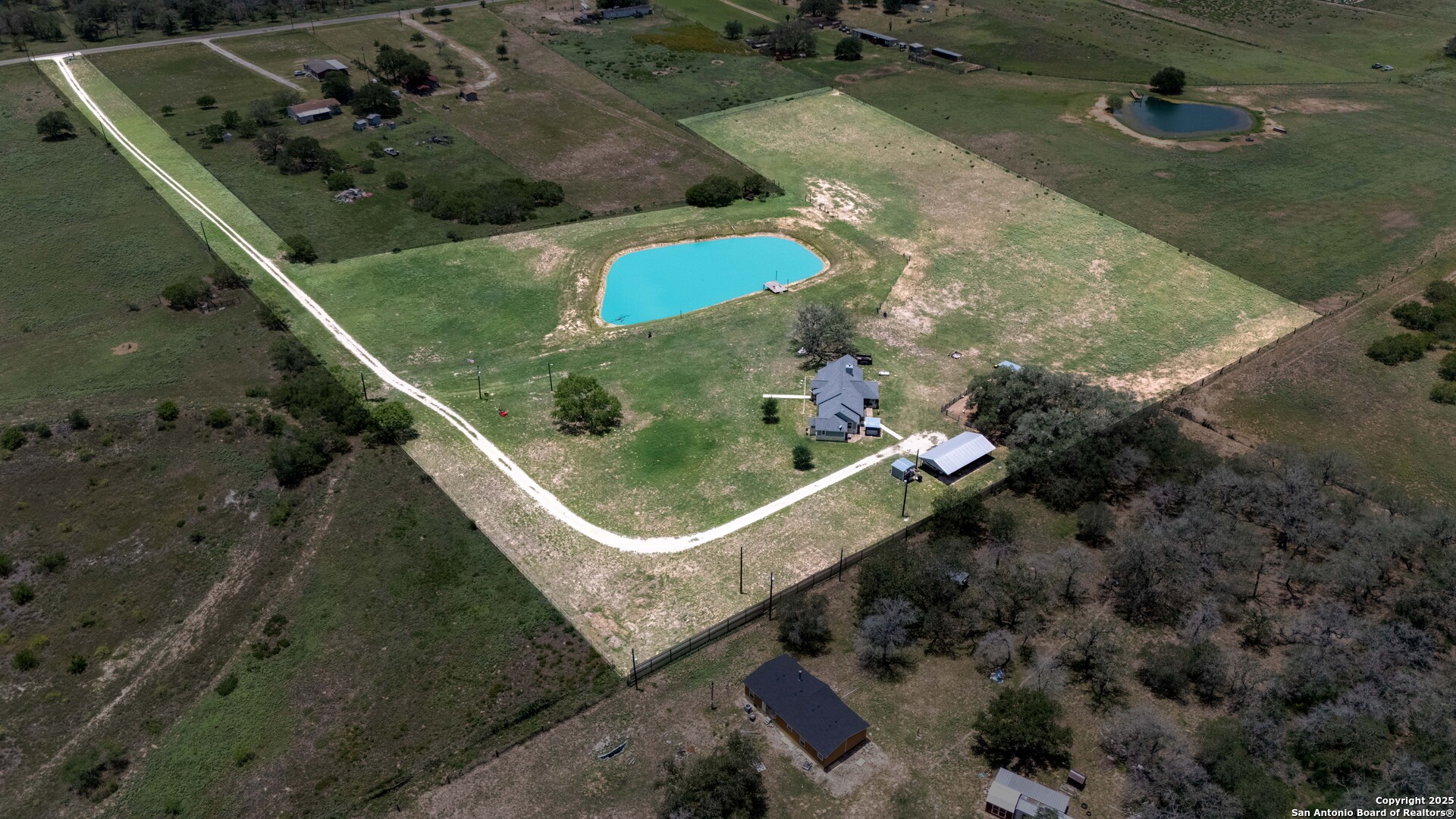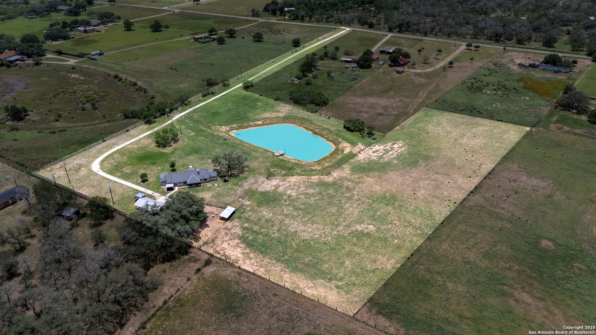Status
Market MatchUP
How this home compares to similar 4 bedroom homes in Floresville- Price Comparison$239,446 higher
- Home Size79 sq. ft. larger
- Built in 2016Older than 52% of homes in Floresville
- Floresville Snapshot• 163 active listings• 39% have 4 bedrooms• Typical 4 bedroom size: 2322 sq. ft.• Typical 4 bedroom price: $460,553
Description
RIGHT NOW THIS 2400 SF DREAM OF A HOME,SITTING ON 10.65 AG EXEMPT ACRES IN FLORESVILLE TEXAS IS WAITING FOR YOU AND YOURS. WITH AN OPEN FLOORPLAN, HI CEILINGS AND CATHEDRAL WOOD BEAMS,4 BEDROOMS AND 2.5 BATHS, THIS KC CUSTOM BUILT HOME IS READY FOR YOU TO MAKE IT YOUR OWN. WITH AMENITIES LIKE TRAVERTINE BACKSPLASHES, GRANITE COUNTERTOPS, SLOW CLOSE CABINETS, MASSIVE WALK IN SHOWERS, DOUBLE VANITY'S, A STAINED CONCRETE FLOOR AND MORE, WHAT ELSE COULD YOU WANT, EXCEPT MAYBE YOUR OWN WELL FED POND WITH A FISING PIER THAT PROVIDES ALL THE FAMILY FUN YOU CAN HANDLE. THERE HAS NEVER BEEN A BETTER OPPORTUNITY TO CREATE A SPECIAL LIFE MOMENT FOR YOU AND YOUR FAMILY, THE DREAM BECOMES A REALITY RIGHT NOW.
MLS Listing ID
Listed By
Map
Estimated Monthly Payment
$6,115Loan Amount
$665,000This calculator is illustrative, but your unique situation will best be served by seeking out a purchase budget pre-approval from a reputable mortgage provider. Start My Mortgage Application can provide you an approval within 48hrs.
Home Facts
Bathroom
Kitchen
Appliances
- Stove/Range
- Washer
- Gas Cooking
- Refrigerator
- Dryer
- Ceiling Fans
Roof
- Heavy Composition
Levels
- One
Cooling
- One Central
Pool Features
- Hot Tub
Window Features
- All Remain
Other Structures
- Outbuilding
Exterior Features
- Wire Fence
- Covered Patio
- Double Pane Windows
- Patio Slab
- Ranch Fence
- Mature Trees
Fireplace Features
- One
Association Amenities
- None
Flooring
- Stained Concrete
Foundation Details
- Slab
Architectural Style
- One Story
- Ranch
Heating
- Central
