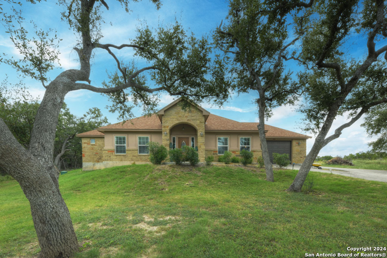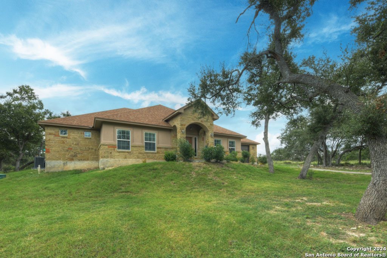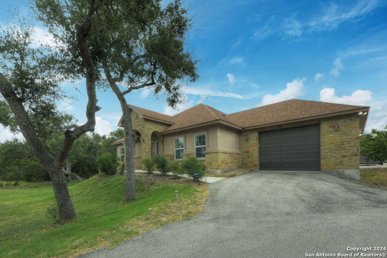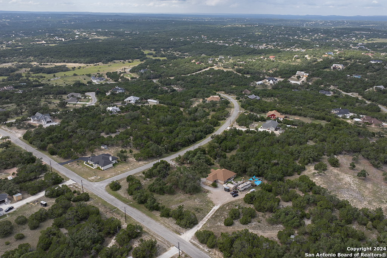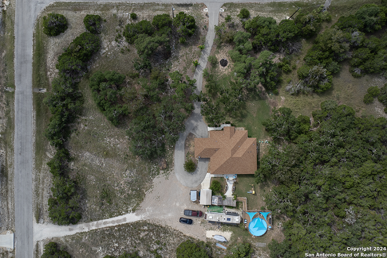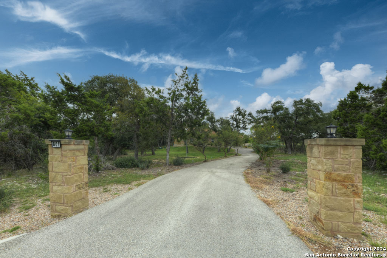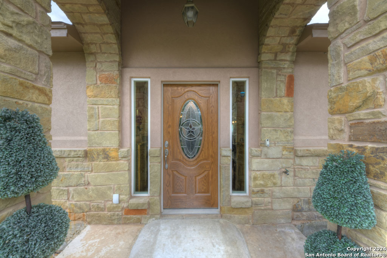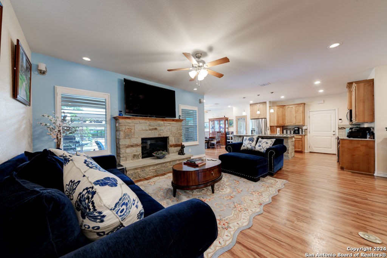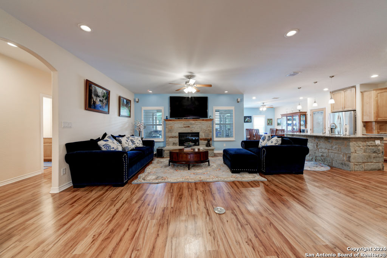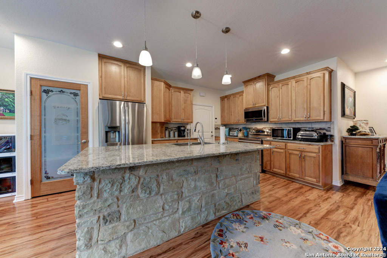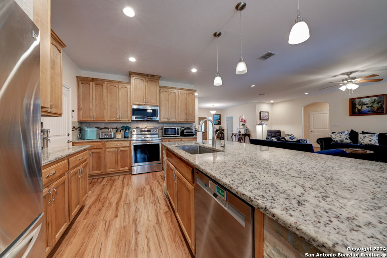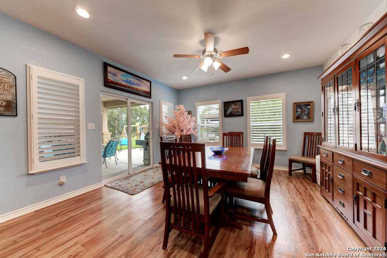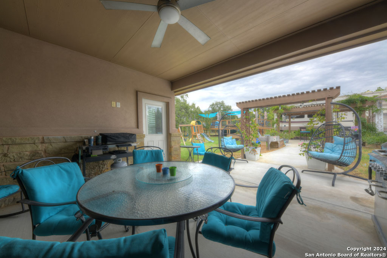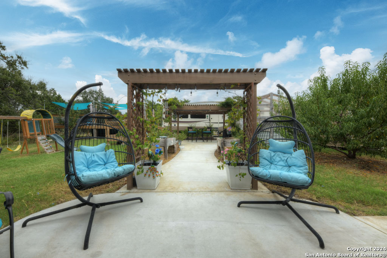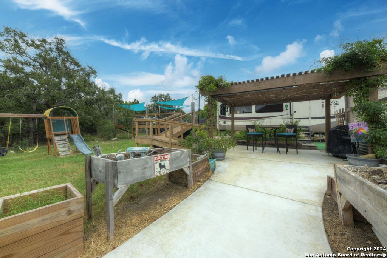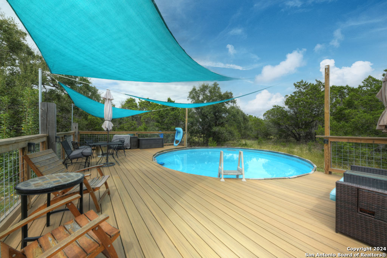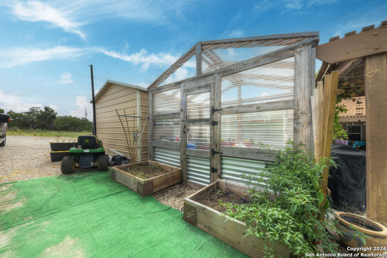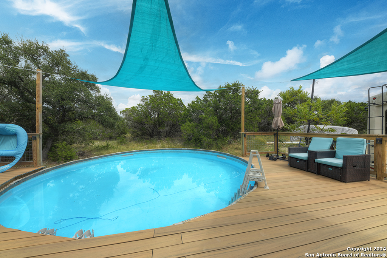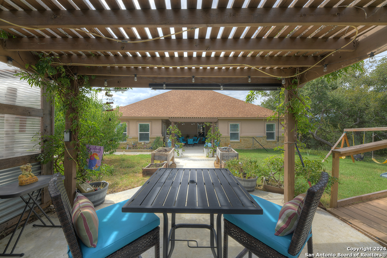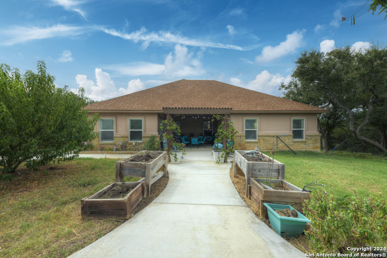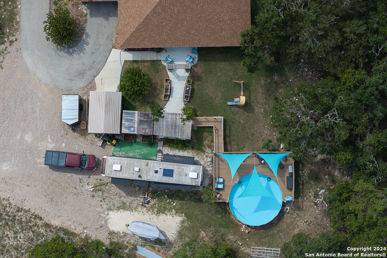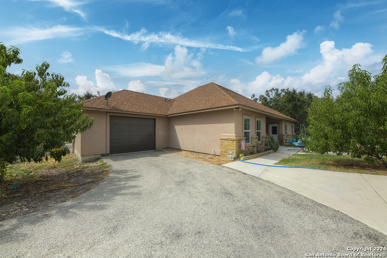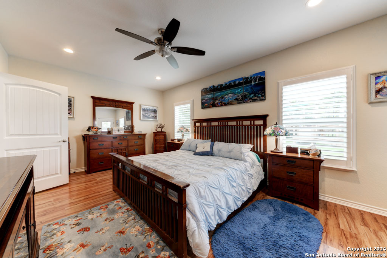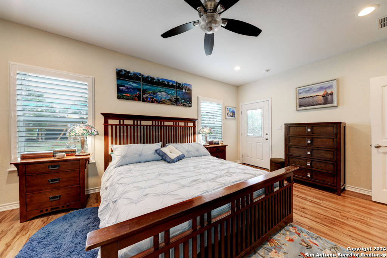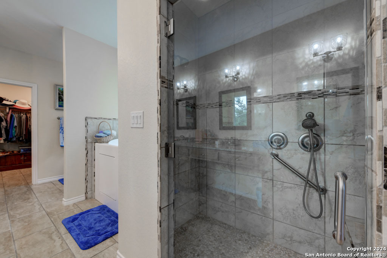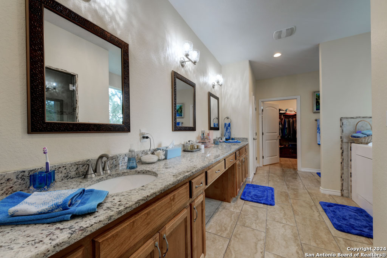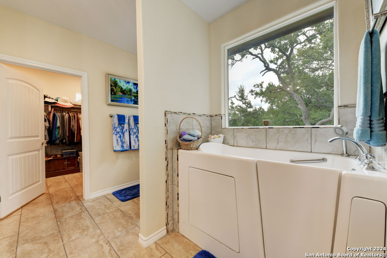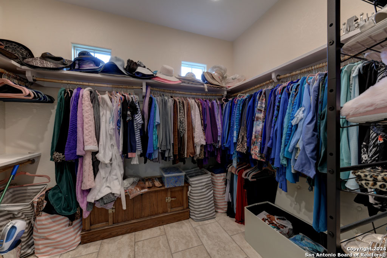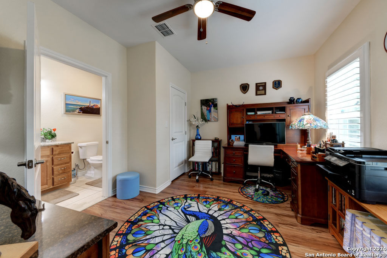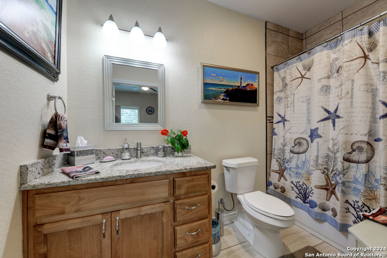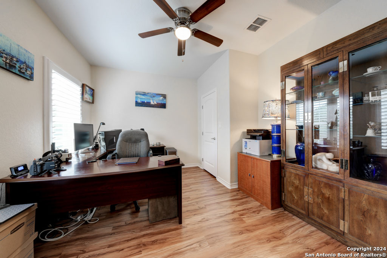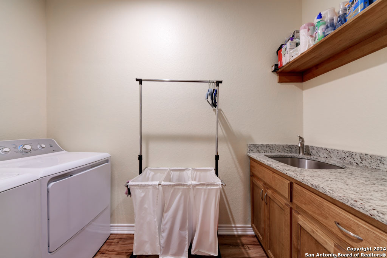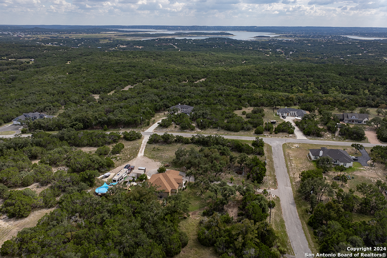Status
Market MatchUP
How this home compares to similar 3 bedroom homes in Fischer- Price Comparison$31,965 lower
- Home Size292 sq. ft. larger
- Built in 2019Newer than 54% of homes in Fischer
- Fischer Snapshot• 36 active listings• 67% have 3 bedrooms• Typical 3 bedroom size: 1890 sq. ft.• Typical 3 bedroom price: $556,964
Description
Thoughtfully and beautifully designed CUSTOM HOME for anyone wanting or needing an OPEN and EASY FLOWING floor plan with plenty of interior space. EXTRA WIDE doorways and hallways, a WALK-IN jacuzzi tub, and a unique PASS THRU GARAGE with circular drive make entering and exiting a breeze. A great forever home that offers EASY MOBILITY. Built in 2019, this single family residence has a private tree lined driveway that leads you to this perfect hill country style home. Approx. 2182 sq/ft, and LOW HOA fees currently $250 annually. Have a green thumb..Exterior GREENHOUSE is ready for use. Enjoy the Metal STORAGE building, DECKING w/above ground POOL built in 2023, and designated RV PAD SITE area w/septic connection. Open kitchen with granite countertops, all vinyl flooring throughout the home(no carpet), and the beautiful white plantation shutters add a finished touch to each room. Schedule a tour today. Buyers to verify all room measurements and HOA restrictions. Need an additional 1 ACRE with an already installed 300 amp? Ask about the corner lot next door listed as 865 Rutherford.
MLS Listing ID
Listed By
Map
Estimated Monthly Payment
$4,114Loan Amount
$498,750This calculator is illustrative, but your unique situation will best be served by seeking out a purchase budget pre-approval from a reputable mortgage provider. Start My Mortgage Application can provide you an approval within 48hrs.
Home Facts
Bathroom
Kitchen
Appliances
- Washer Connection
- Dryer Connection
- Solid Counter Tops
- Satellite Dish (owned)
- 2+ Water Heater Units
- Electric Water Heater
- Water Softener (owned)
- Private Garbage Service
- Garage Door Opener
- Stove/Range
- Microwave Oven
- Dishwasher
- Ceiling Fans
- Custom Cabinets
Roof
- Composition
Levels
- One
Cooling
- One Central
Pool Features
- Above Ground Pool
Window Features
- All Remain
Exterior Features
- Deck/Balcony
- Storage Building/Shed
- Special Yard Lighting
- Mature Trees
Fireplace Features
- Living Room
Association Amenities
- Controlled Access
Accessibility Features
- Grab Bars in Bathroom(s)
- Int Door Opening 32"+
- 36 inch or more wide halls
- No Carpet
Flooring
- Vinyl
Foundation Details
- Slab
Architectural Style
- Texas Hill Country
- One Story
Heating
- Central
