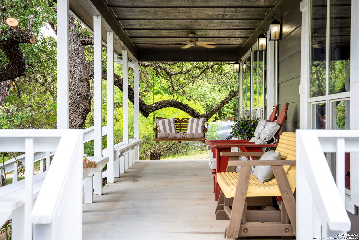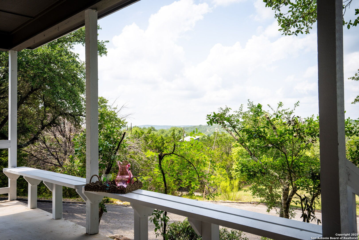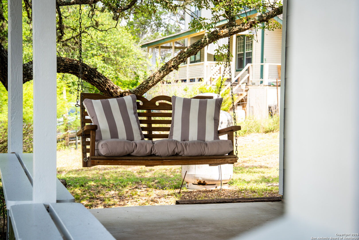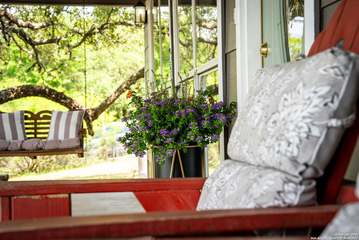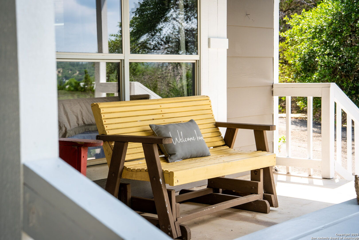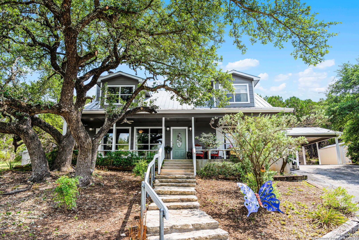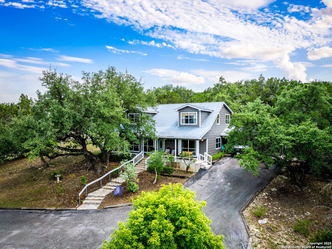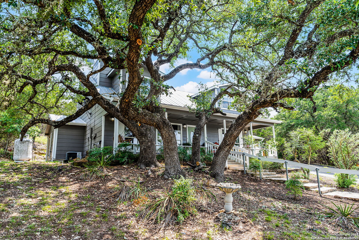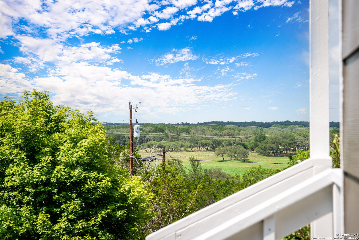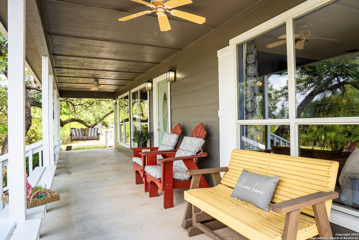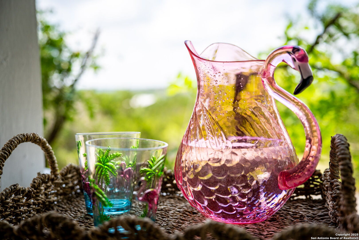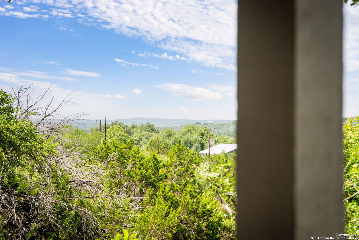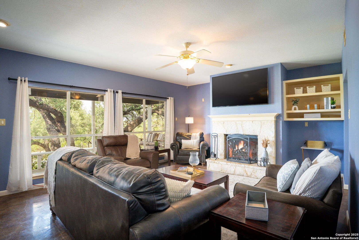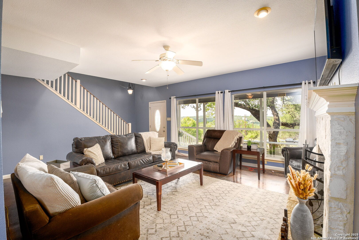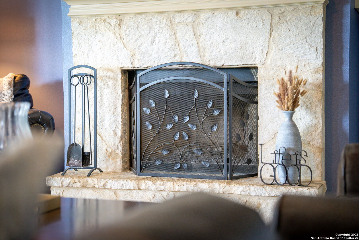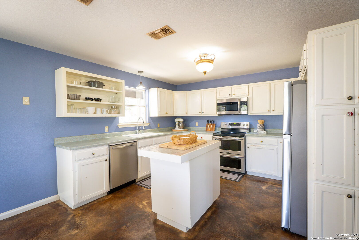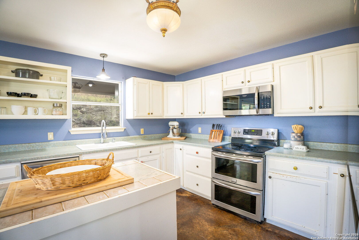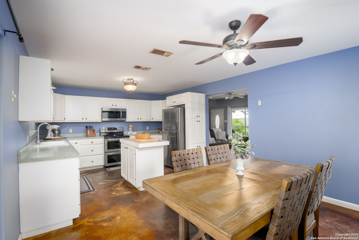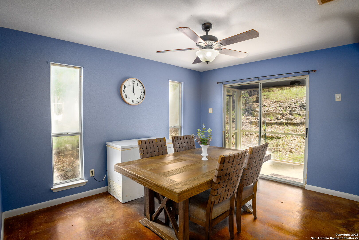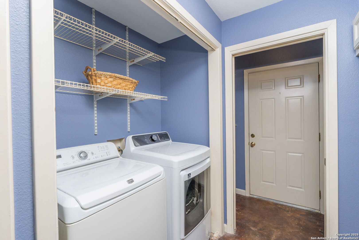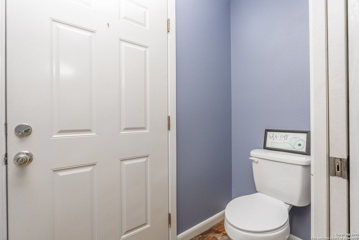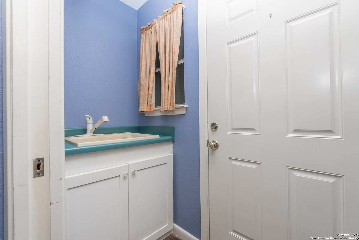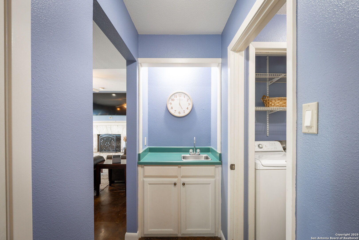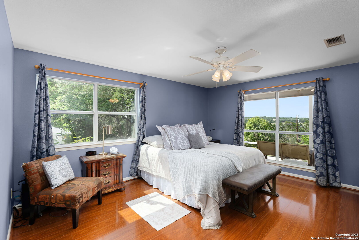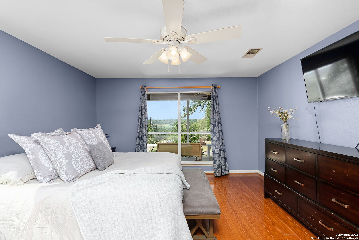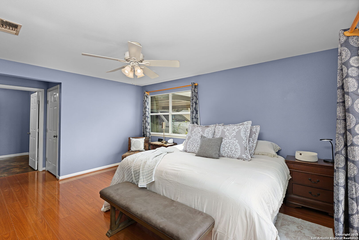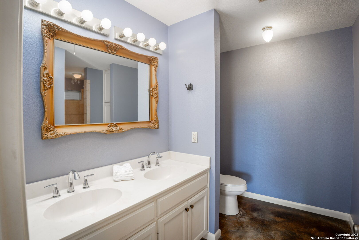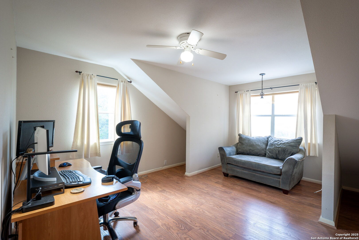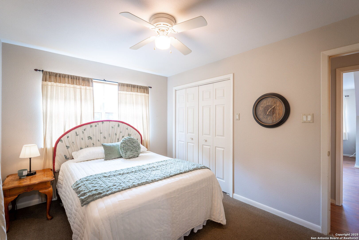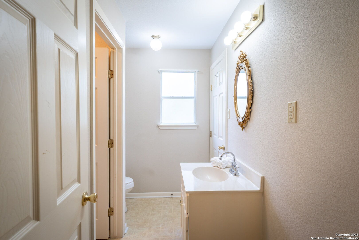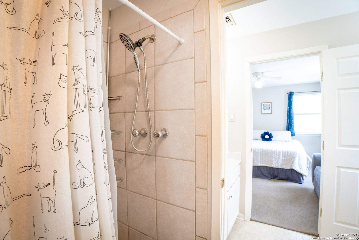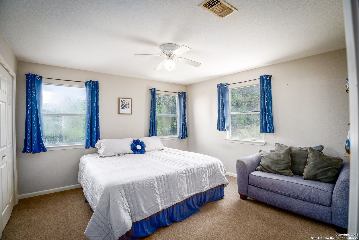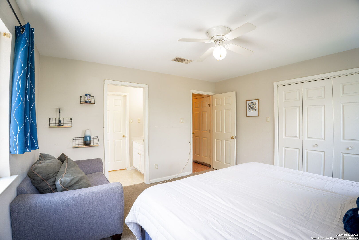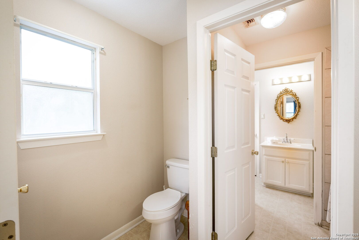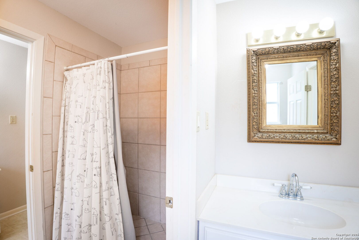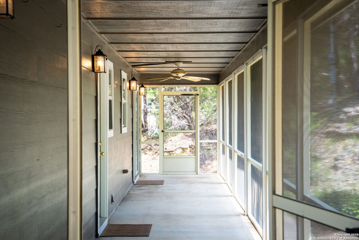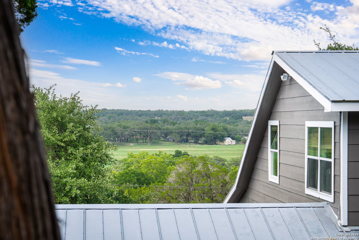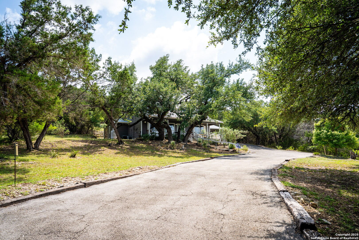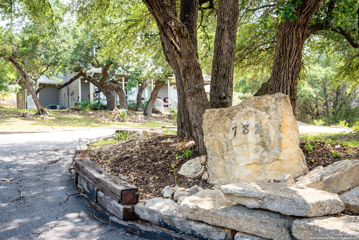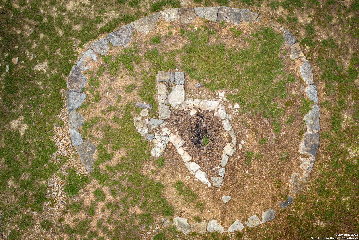Status
Market MatchUP
How this home compares to similar 4 bedroom homes in Fischer- Price Comparison$411,730 lower
- Home Size606 sq. ft. smaller
- Built in 2001Older than 86% of homes in Fischer
- Fischer Snapshot• 36 active listings• 24% have 4 bedrooms• Typical 4 bedroom size: 2754 sq. ft.• Typical 4 bedroom price: $826,729
Description
Welcome to your dream escape in the heart of the Hill Country, where every moment is framed by breathtaking views! Imagine starting your day with a warm cup of coffee on your covered front porch, the morning sun casting a golden hue over the rolling hills and lush landscapes before you. As the gentle breeze whispers through the trees, you can't help but feel a sense of peace and tranquility wash over you. This charming custom home features 4 bedrooms, 2 full baths and 2 half baths, with the owner's suite thoughtfully located on the main floor for your convenience. The inviting living area creates a cozy atmosphere, perfect for unwinding after a long day. The kitchen is equipped with custom cabinets, complete with pull-outs and lazy Susan inserts, making storage and organization a breeze. As you explore the property, you'll find a lovely screened-in porch at the back, providing a private space to relax while still being connected to the captivating scenery. But it's the front porch, equipped with brand new ceiling fans, that steals the show-offering an unparalleled vantage point to soak in the stunning views that stretch as far as the eye can see. Picture yourself hosting evening gatherings around the unique Texas-shaped fire pit in the front yard, sharing stories under a blanket of stars with the mesmerizing landscape as your backdrop. This home is not just a residence; it's an experience, where comfortable living meets the beauty of nature. The picturesque drive into the neighborhood sets the tone for your daily life, and with Canyon Lake just eight minutes away, adventure is always within reach. The versatile upstairs game room can easily serve as an extra bedroom or office, while ample parking ensures you and your guests feel right at home. Don't miss the chance to make this stunning property your own-where every day begins and ends with breathtaking views that inspire and rejuvenate. Welcome home!
MLS Listing ID
Listed By
Map
Estimated Monthly Payment
$3,452Loan Amount
$394,250This calculator is illustrative, but your unique situation will best be served by seeking out a purchase budget pre-approval from a reputable mortgage provider. Start My Mortgage Application can provide you an approval within 48hrs.
Home Facts
Bathroom
Kitchen
Appliances
- Washer Connection
- Dryer Connection
- Disposal
- Electric Water Heater
- Private Garbage Service
- Double Ovens
- Wet Bar
- Stove/Range
- Ice Maker Connection
- Microwave Oven
- Dishwasher
- Ceiling Fans
- Custom Cabinets
Roof
- Metal
Levels
- Two
Cooling
- One Central
Pool Features
- None
Window Features
- Some Remain
Other Structures
- Shed(s)
Exterior Features
- Storage Building/Shed
- Partial Fence
- Mature Trees
- Covered Patio
- Double Pane Windows
- Screened Porch
- Has Gutters
Fireplace Features
- Living Room
Association Amenities
- None
Flooring
- Laminate
- Carpeting
- Stained Concrete
- Linoleum
Foundation Details
- Slab
Architectural Style
- Two Story
Heating
- Heat Pump
- Central
