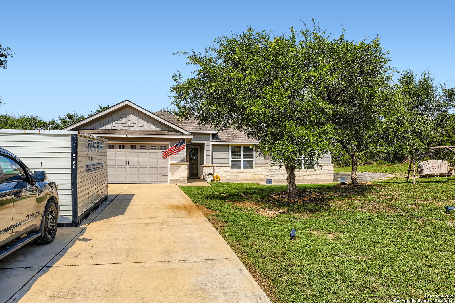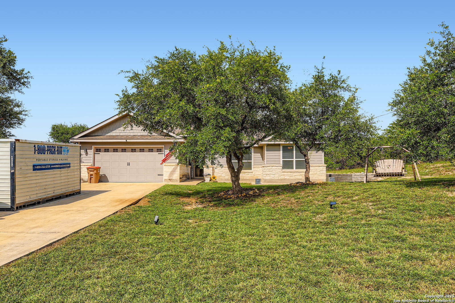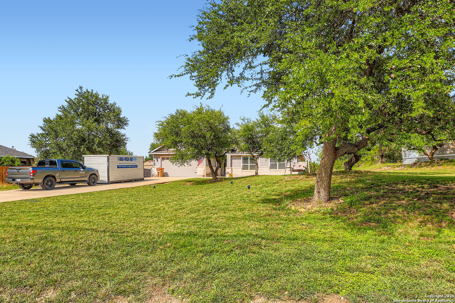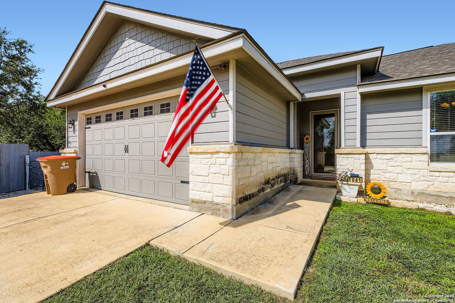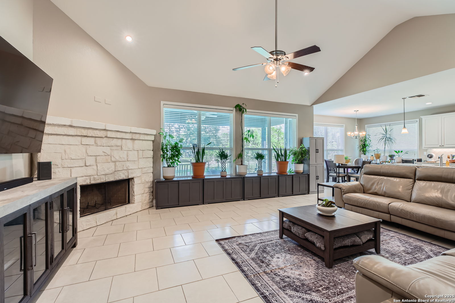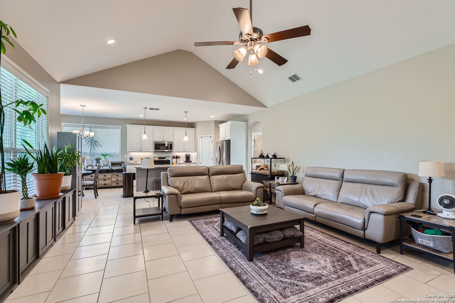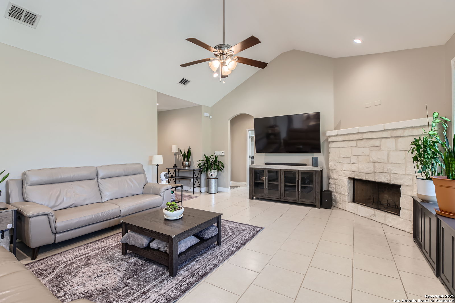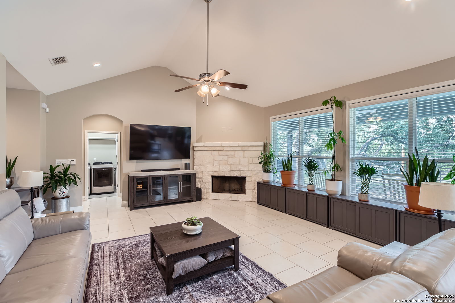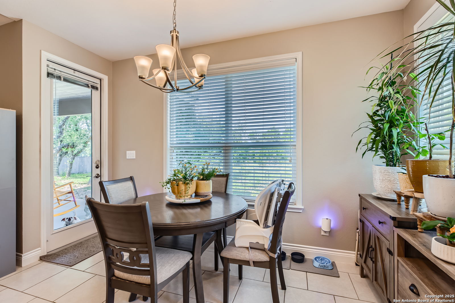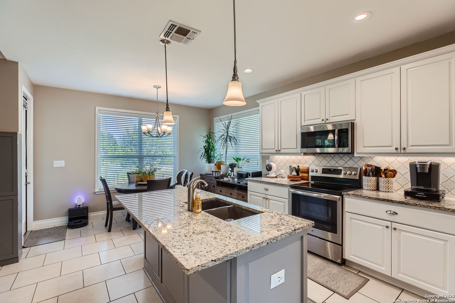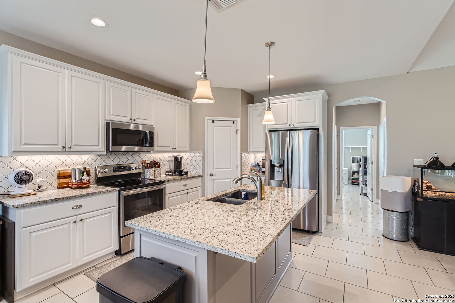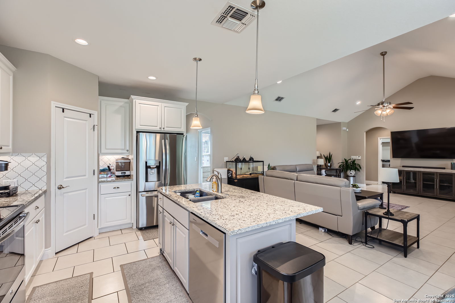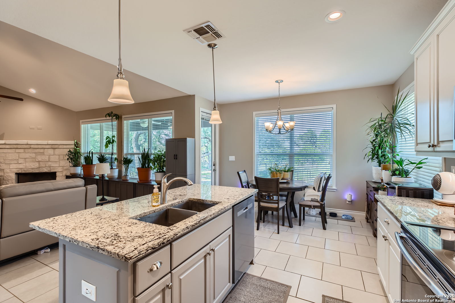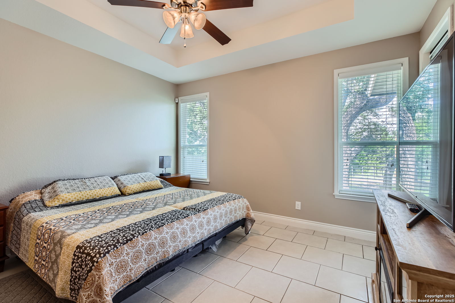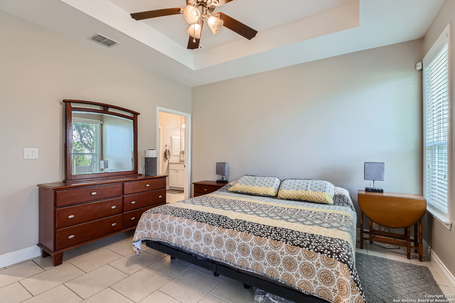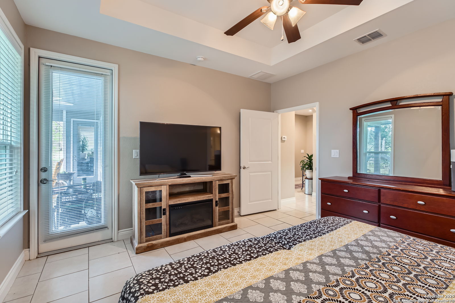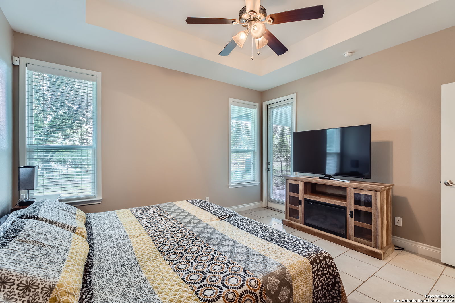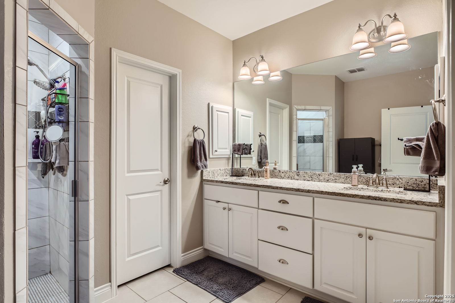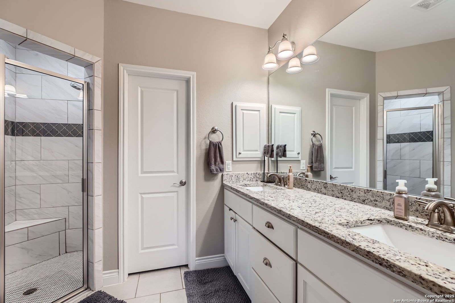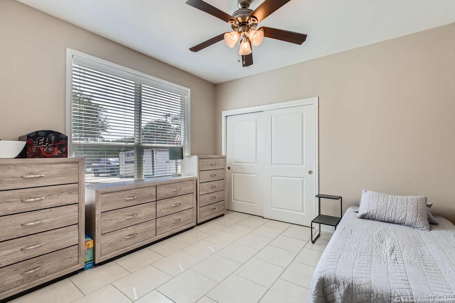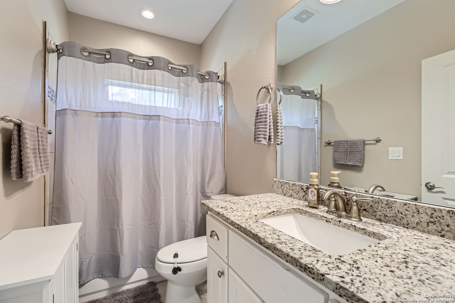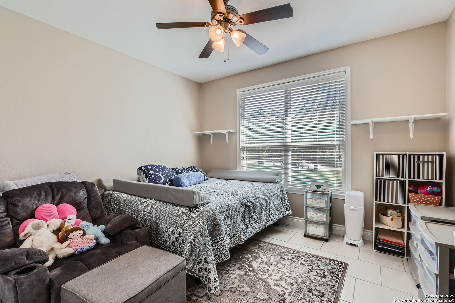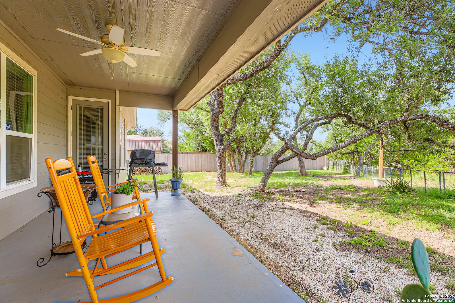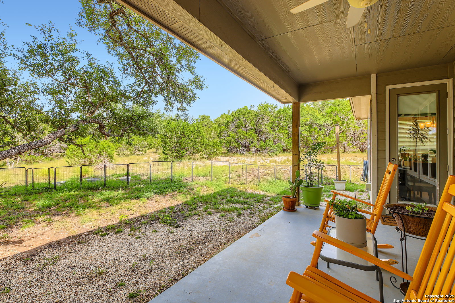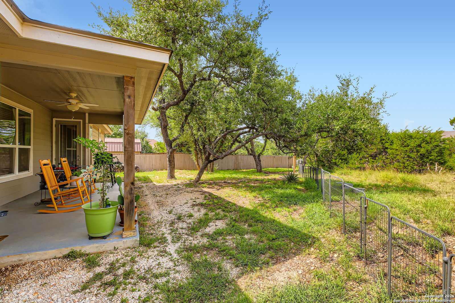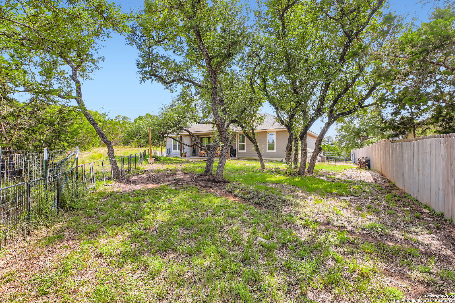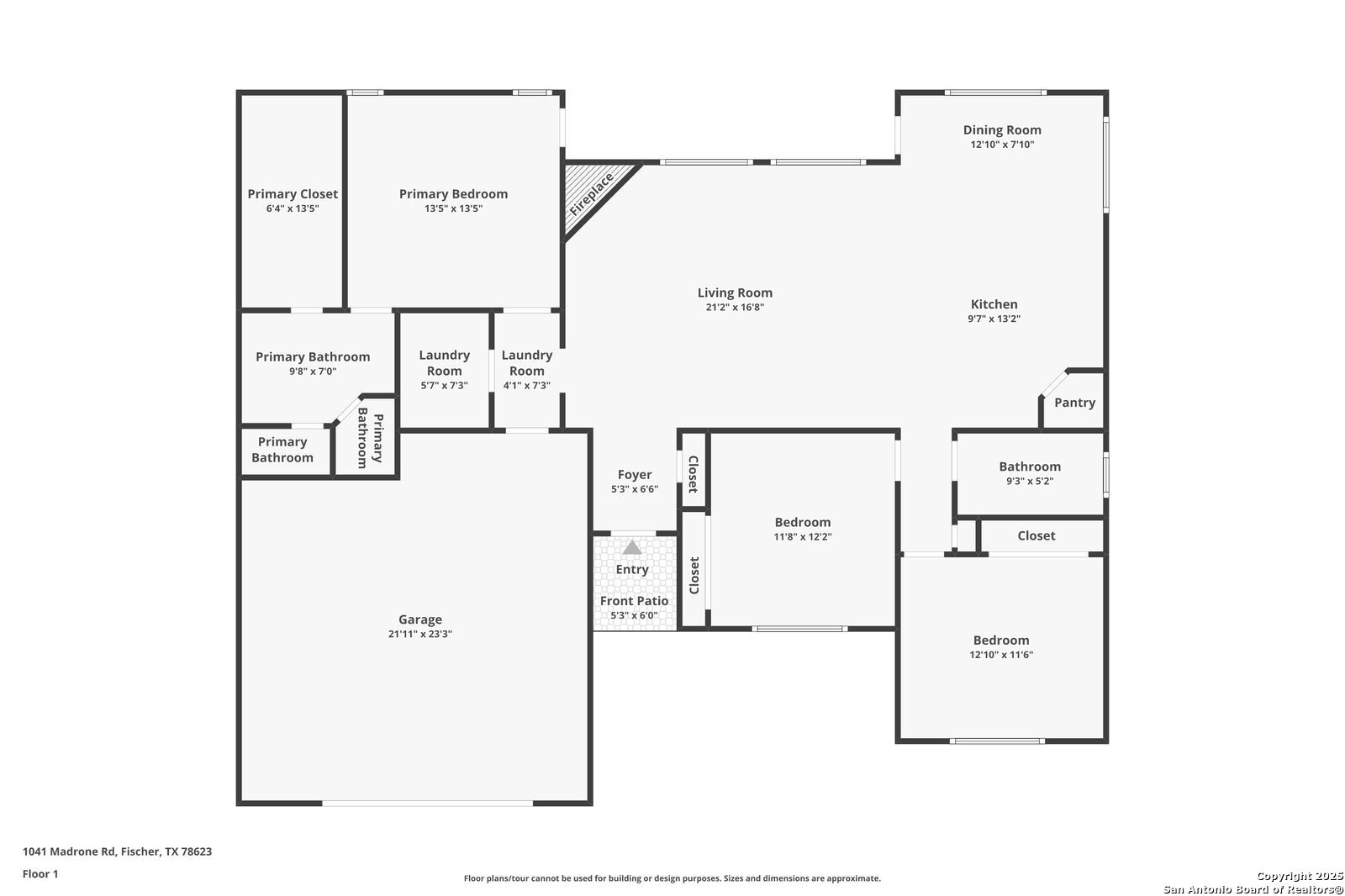Status
Market MatchUP
How this home compares to similar 3 bedroom homes in Fischer- Price Comparison$112,065 lower
- Home Size144 sq. ft. smaller
- Built in 2017Older than 62% of homes in Fischer
- Fischer Snapshot• 36 active listings• 67% have 3 bedrooms• Typical 3 bedroom size: 1890 sq. ft.• Typical 3 bedroom price: $556,964
Description
Experience Hill Country living at its finest with this stunning home on a spacious 0.50-acre lot in the highly desirable Ranch Del Lago subdivision. From the moment you step inside, you're welcomed by an open floor plan filled with natural light, soaring ceilings, and a striking stone fireplace that anchors the living space. The kitchen is designed to impress, featuring granite countertops, a large walk-in pantry, tile backsplash, center island, and a convenient breakfast bar-perfect for both everyday living and entertaining. Step outside to a peaceful, tree-lined backyard with a covered patio that's ideal for relaxing or hosting gatherings. A privacy fence on one side and mature trees create a tranquil, secluded atmosphere. The garage is a standout with epoxy flooring and built-in shelving for added storage and functionality. Located just north of Canyon Lake and a short drive from the charm and attractions of Wimberley and New Braunfels, this home offers the perfect blend of comfort, style, and convenience. Lastly it also includes a seperate she/he shed with A/C, and heat. The driveway can easily fit a boat
MLS Listing ID
Listed By
Map
Estimated Monthly Payment
$3,770Loan Amount
$422,655This calculator is illustrative, but your unique situation will best be served by seeking out a purchase budget pre-approval from a reputable mortgage provider. Start My Mortgage Application can provide you an approval within 48hrs.
Home Facts
Bathroom
Kitchen
Appliances
- Ceiling Fans
- Washer Connection
- Dryer Connection
- Stove/Range
- Disposal
- Microwave Oven
- Dishwasher
Roof
- Composition
Levels
- One
Cooling
- One Central
Pool Features
- None
Window Features
- All Remain
Fireplace Features
- One
Association Amenities
- None
Flooring
- Ceramic Tile
Foundation Details
- Slab
Architectural Style
- One Story
Heating
- Central
