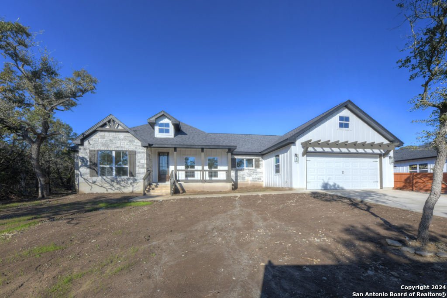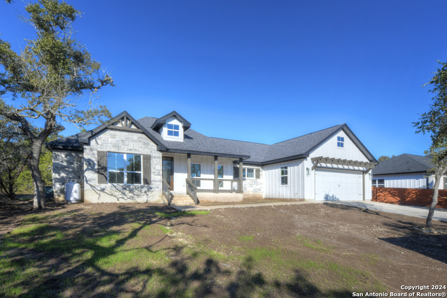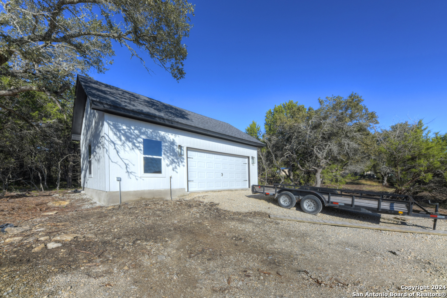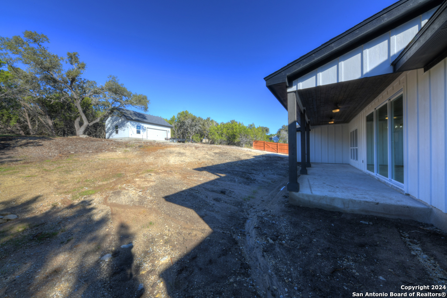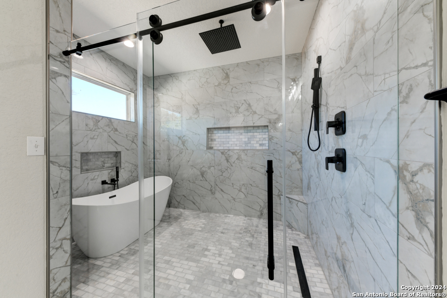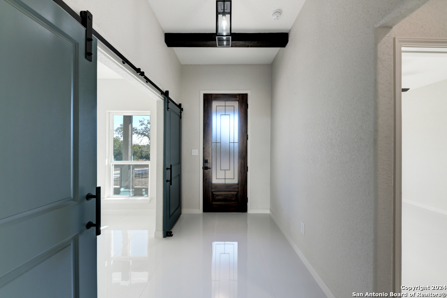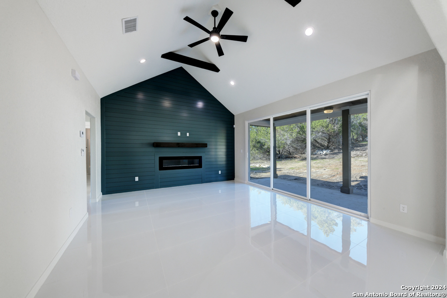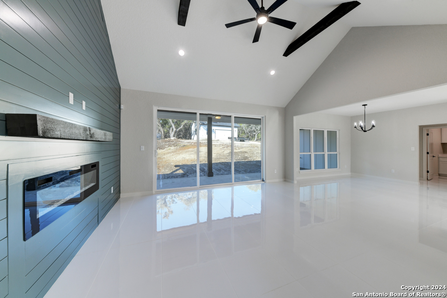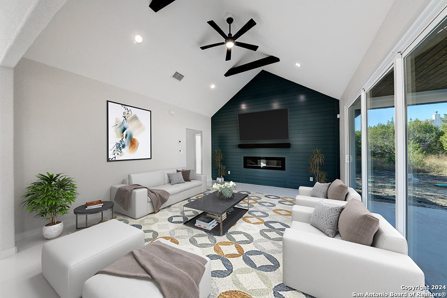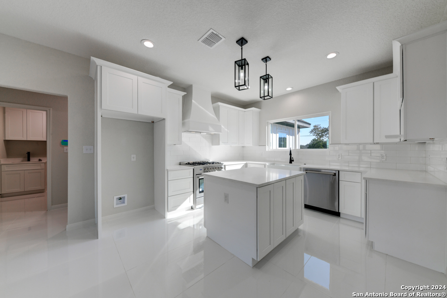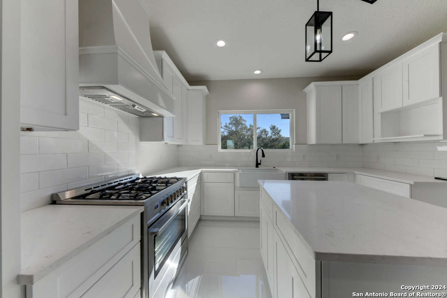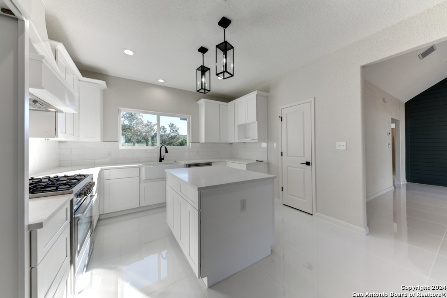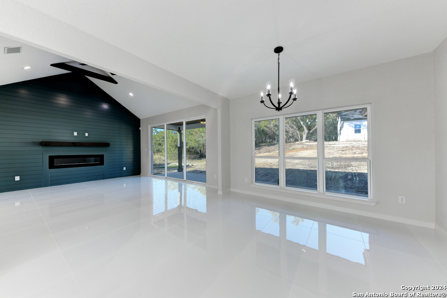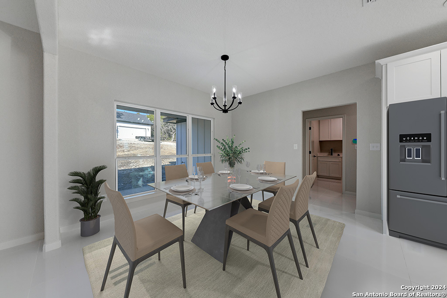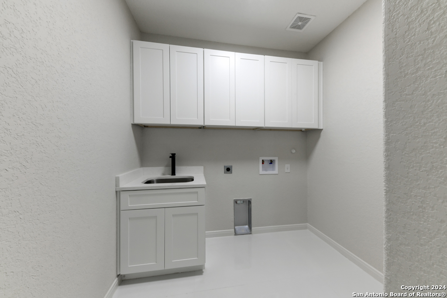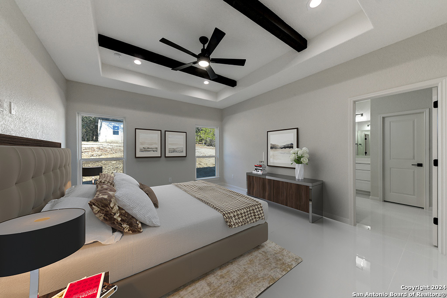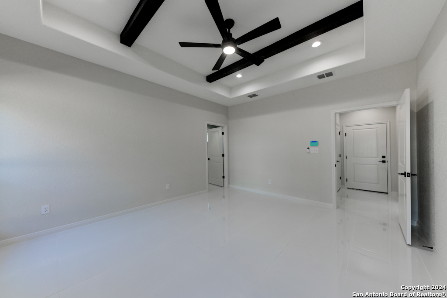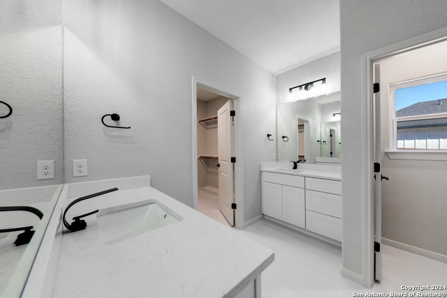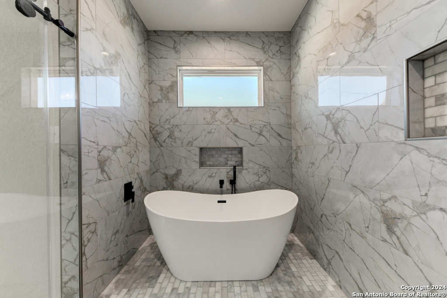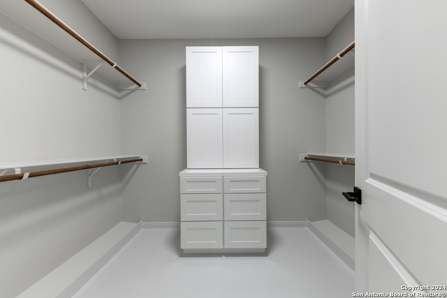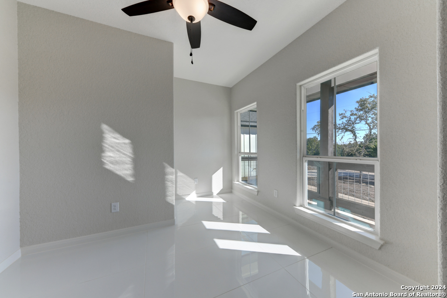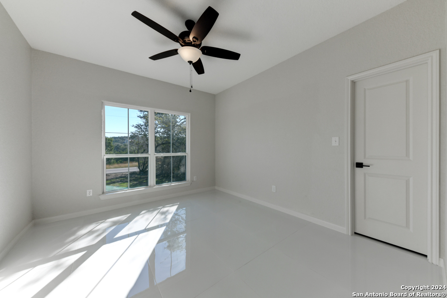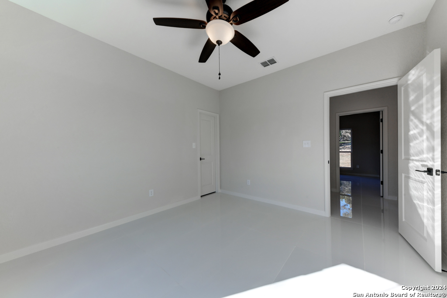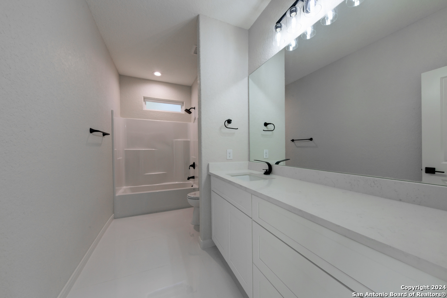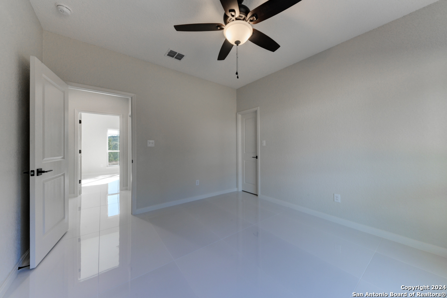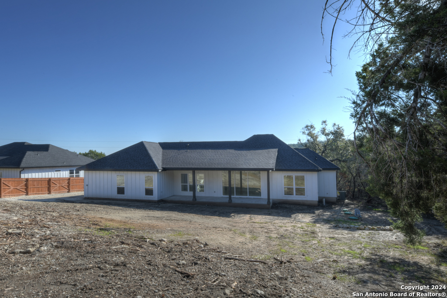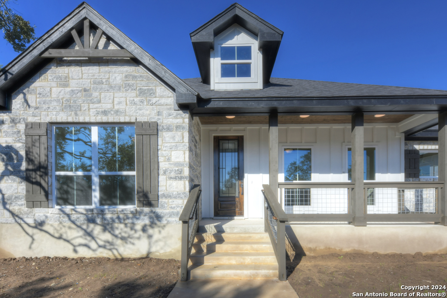Status
Market MatchUP
How this home compares to similar 3 bedroom homes in Fischer- Price Comparison$2,785 higher
- Home Size10 sq. ft. larger
- Built in 2025One of the newest homes in Fischer
- Fischer Snapshot• 36 active listings• 67% have 3 bedrooms• Typical 3 bedroom size: 1890 sq. ft.• Typical 3 bedroom price: $556,964
Description
Custom-built new construction on a spacious .6-acre private lot-ready for move-in! This thoughtfully designed home offers 3 bedrooms plus a dedicated study, an open-concept kitchen and living area with cathedral beamed ceilings, cozy fireplace, and panoramic 4-panel sliding doors leading to the covered back patio. The chef's kitchen features modern finishes and flows seamlessly into the main living space, creating the perfect setting for everyday living or entertaining. Beautiful 24x36 ceramic tile runs throughout the home-no carpet! The property also boasts an attached 2-car garage and a 20x30 detached workshop building, ideal for hobbies, storage, or projects. With its outstanding floor plan, high-end finishes, and incredible outdoor space, this home delivers both style and functionality in a serene setting.
MLS Listing ID
Listed By
Map
Estimated Monthly Payment
$4,208Loan Amount
$531,763This calculator is illustrative, but your unique situation will best be served by seeking out a purchase budget pre-approval from a reputable mortgage provider. Start My Mortgage Application can provide you an approval within 48hrs.
Home Facts
Bathroom
Kitchen
Appliances
- Dishwasher
- Ice Maker Connection
- Dryer Connection
- Washer Connection
- Custom Cabinets
- Stove/Range
- Private Garbage Service
- Gas Cooking
- Solid Counter Tops
- Garage Door Opener
- Electric Water Heater
- Smoke Alarm
- Chandelier
- Disposal
- Vent Fan
- Ceiling Fans
Roof
- Heavy Composition
Levels
- One
Cooling
- One Central
Pool Features
- None
Window Features
- None Remain
Other Structures
- Storage
- Workshop
- Shed(s)
Exterior Features
- Mature Trees
- Covered Patio
- Storage Building/Shed
- Double Pane Windows
Fireplace Features
- One
- Living Room
Association Amenities
- None
Flooring
- Ceramic Tile
Foundation Details
- Slab
Architectural Style
- Texas Hill Country
- One Story
Heating
- Central
- 1 Unit
