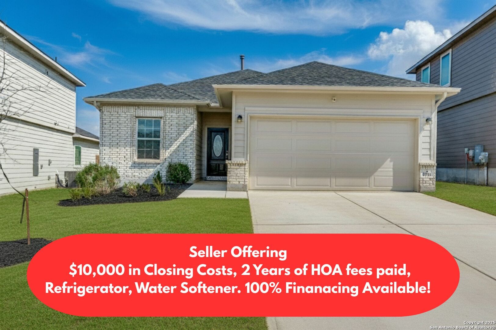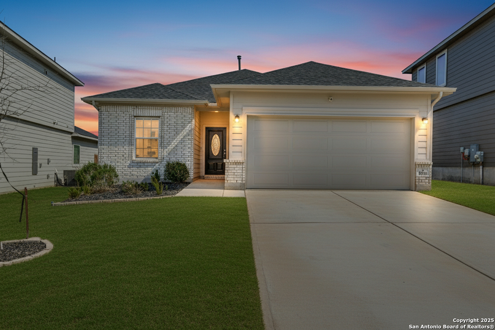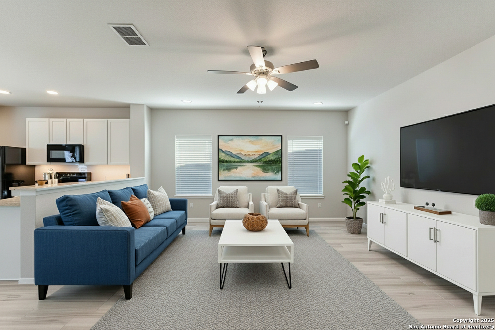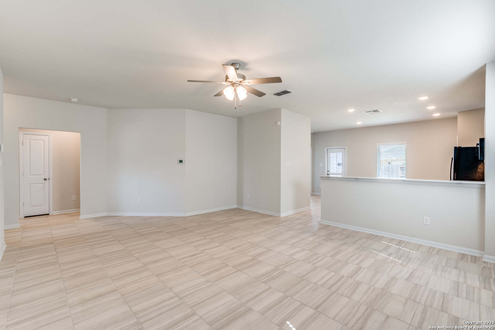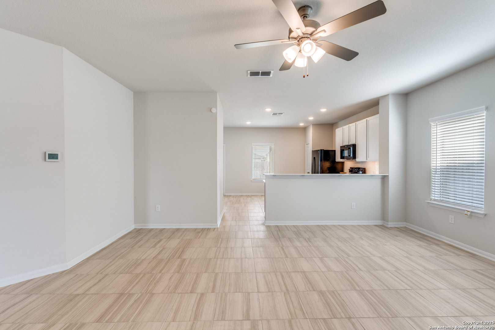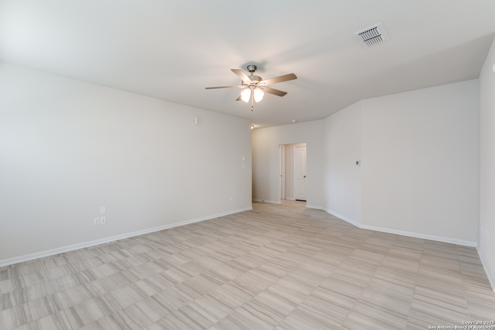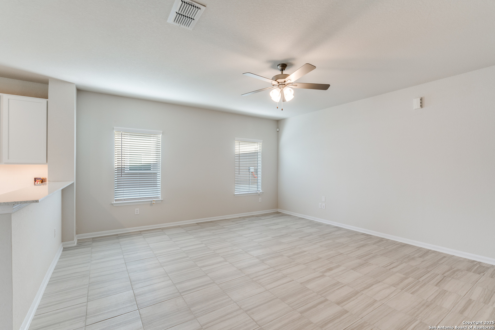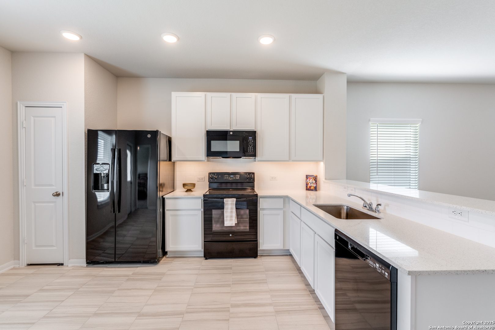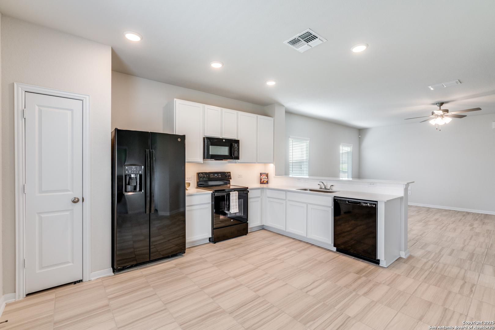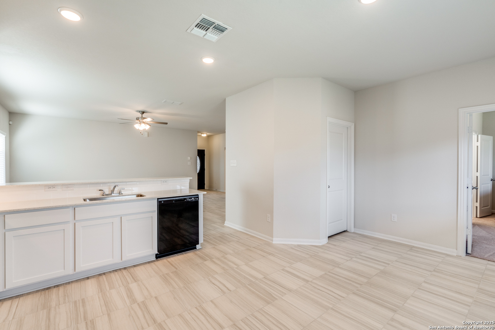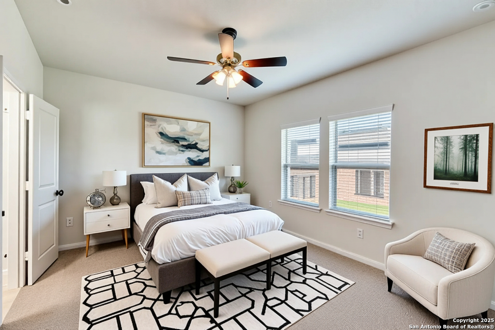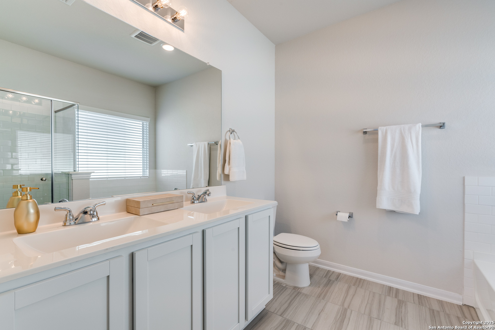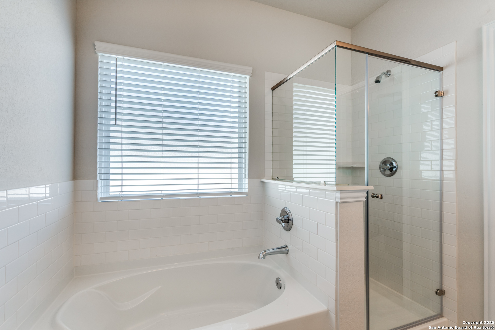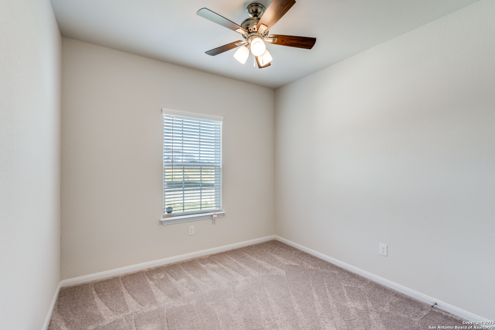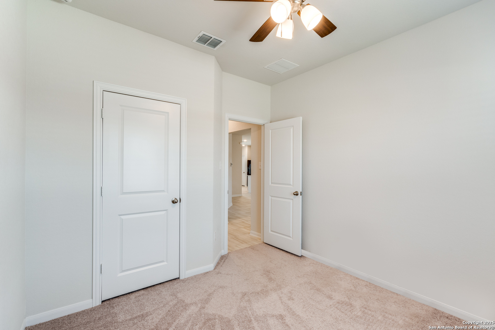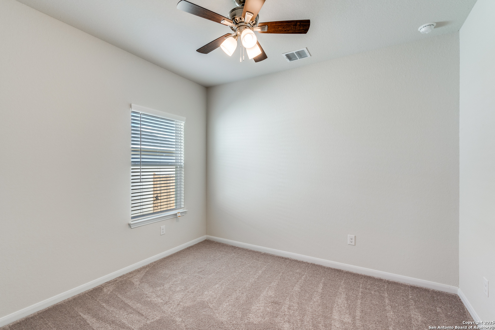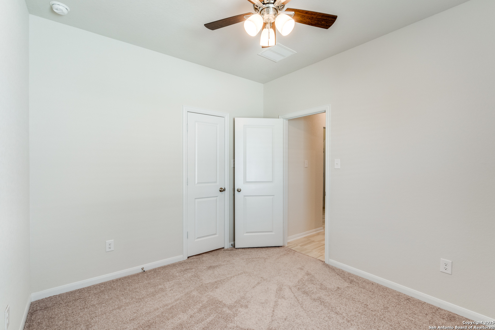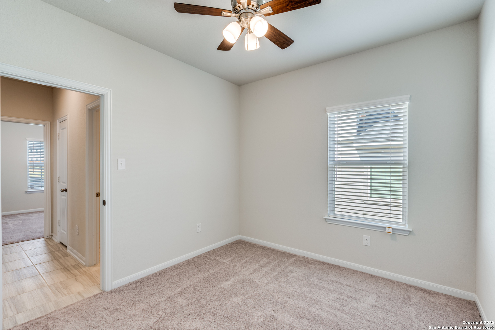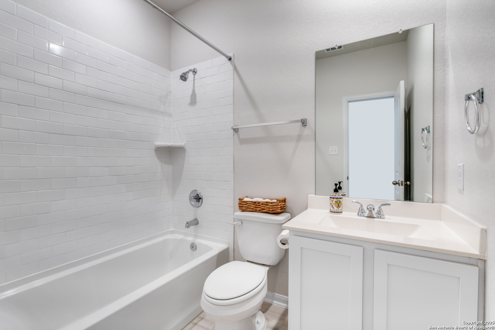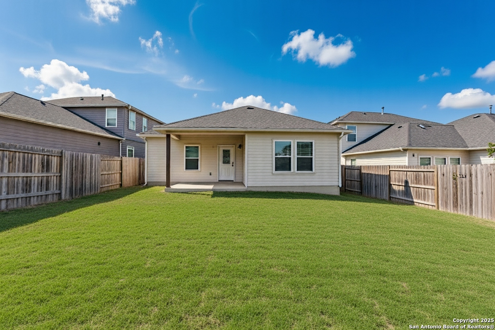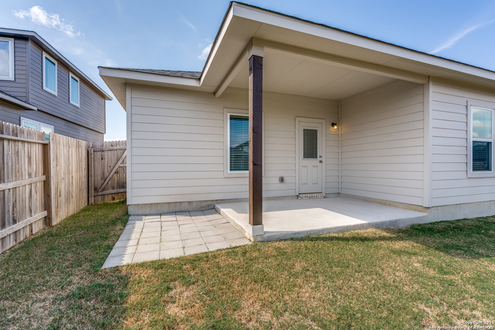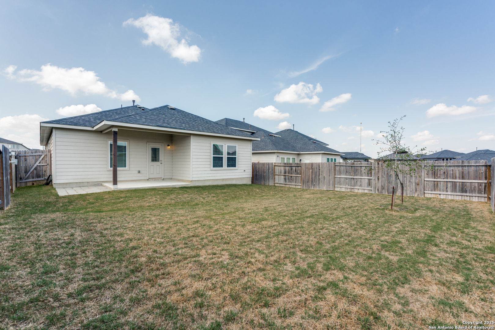Status
Market MatchUP
How this home compares to similar 3 bedroom homes in Elmendorf- Price Comparison$18,240 higher
- Home Size342 sq. ft. smaller
- Built in 2023Newer than 51% of homes in Elmendorf
- Elmendorf Snapshot• 93 active listings• 54% have 3 bedrooms• Typical 3 bedroom size: 1704 sq. ft.• Typical 3 bedroom price: $246,759
Description
Better Than New! Welcome to 8931 Hazel Birch, a beautiful open-concept home designed for modern living. The spacious layout offers the perfect blend of comfort and functionality, with room to entertain or simply relax. Located in a vibrant community with resort-style amenities including a pool, clubhouse, and a lazy river coming soon-plus a new elementary school planned in the neighborhood. Seller is offering $10,000 toward closing costs, 2 years of HOA fees paid, and a refrigerator & water softener included (over $5,000 in value). This home also qualifies for 10O% financing with no PMI. Move-in ready and loaded with perks, this one is a must-see!
MLS Listing ID
Listed By
Map
Estimated Monthly Payment
$2,462Loan Amount
$251,750This calculator is illustrative, but your unique situation will best be served by seeking out a purchase budget pre-approval from a reputable mortgage provider. Start My Mortgage Application can provide you an approval within 48hrs.
Home Facts
Bathroom
Kitchen
Appliances
- Disposal
- Microwave Oven
- Water Softener (owned)
- Pre-Wired for Security
- Ceiling Fans
- Stove/Range
- Smooth Cooktop
- Dryer Connection
- Washer Connection
- Electric Water Heater
- Dishwasher
- Refrigerator
Roof
- Composition
Levels
- One
Cooling
- One Central
Pool Features
- None
Window Features
- All Remain
Fireplace Features
- Not Applicable
Association Amenities
- Pool
- Clubhouse
Flooring
- Ceramic Tile
- Carpeting
Foundation Details
- Slab
Architectural Style
- One Story
- Traditional
Heating
- Central
