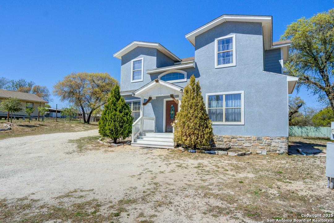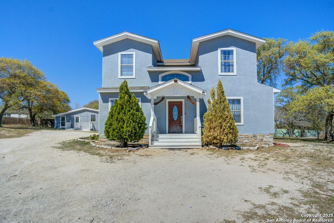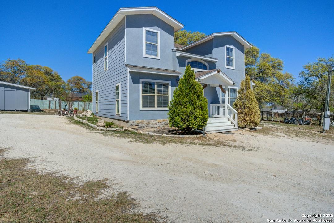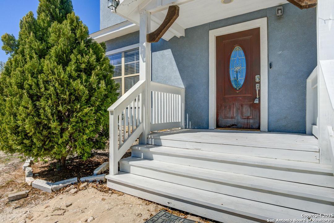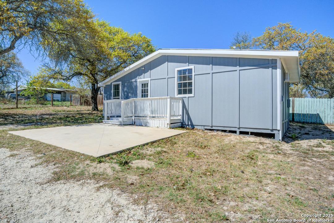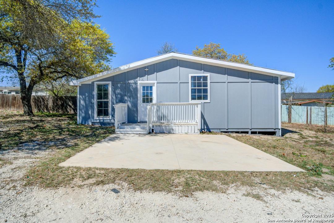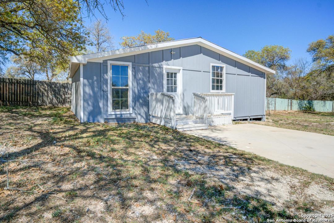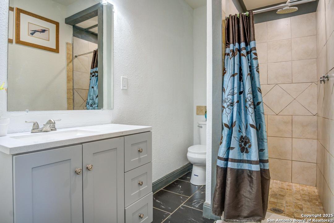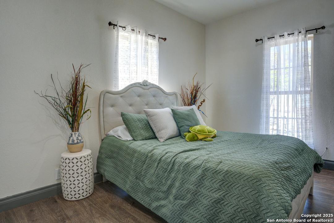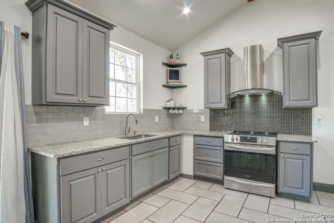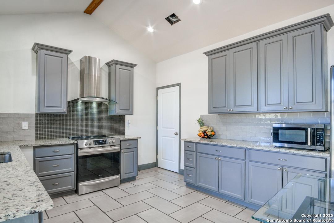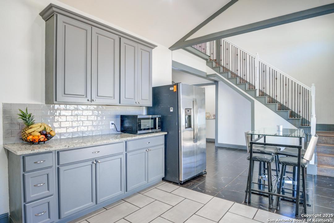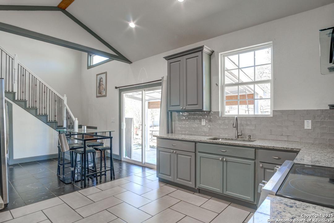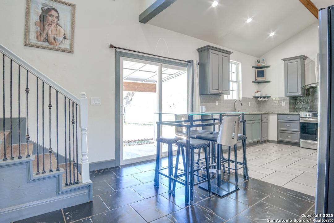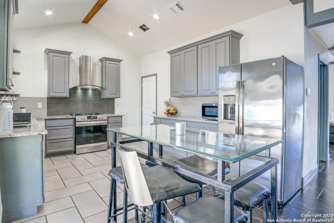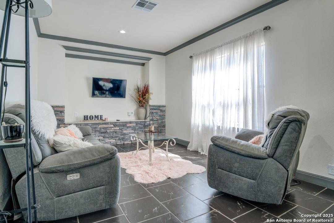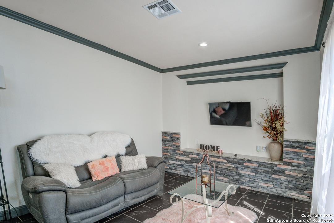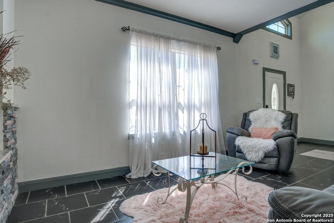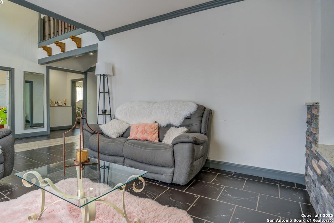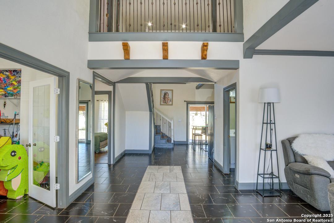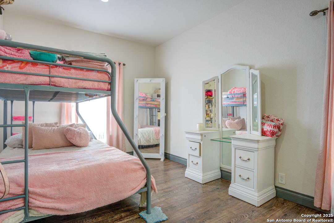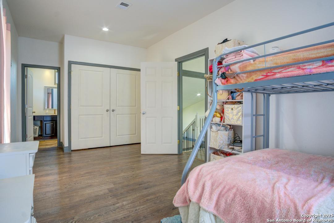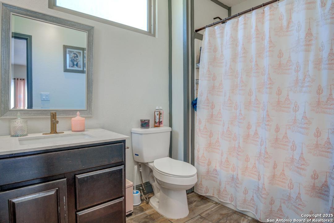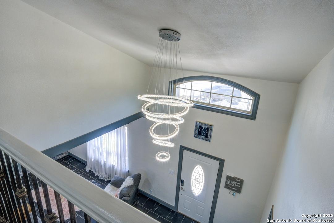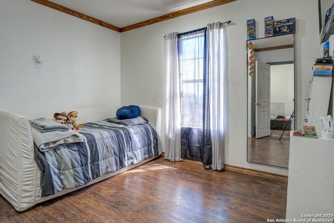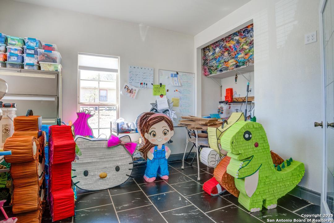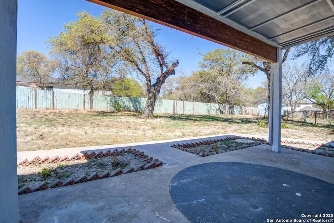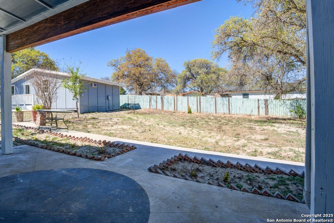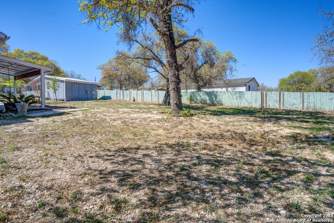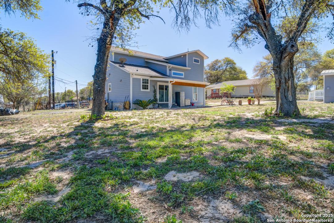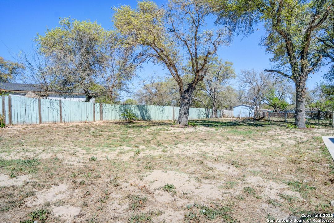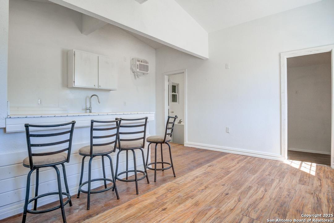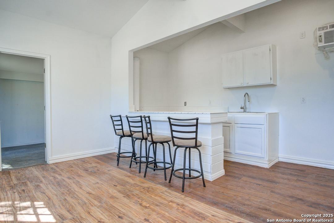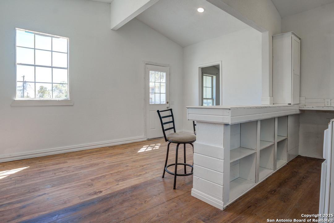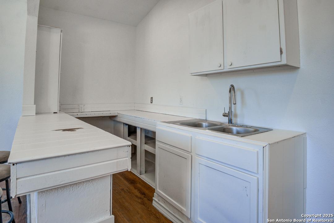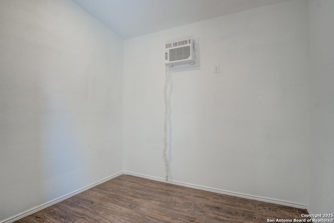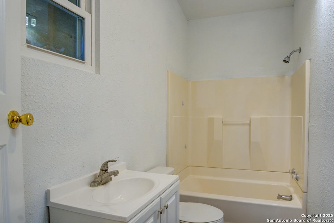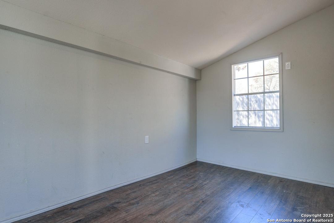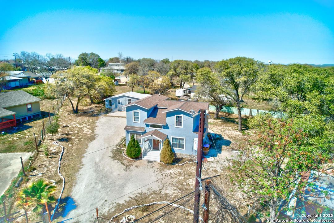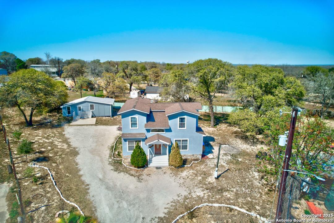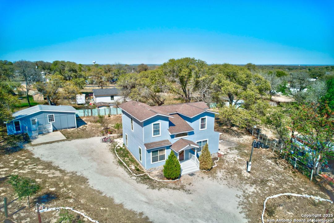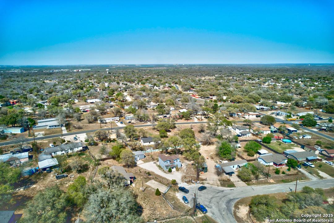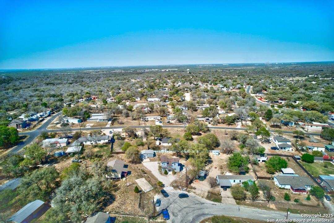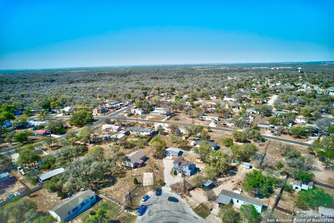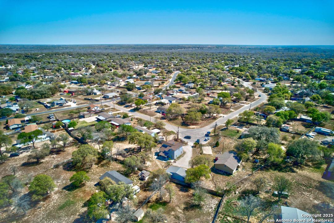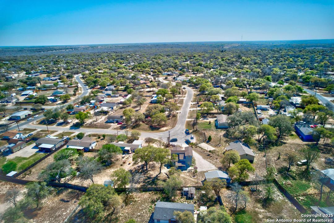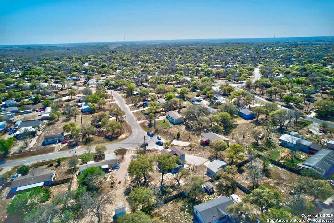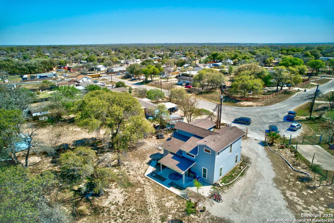Status
Market MatchUP
How this home compares to similar 5 bedroom homes in Elmendorf- Price Comparison$29,784 lower
- Home Size110 sq. ft. smaller
- Built in 2017Older than 74% of homes in Elmendorf
- Elmendorf Snapshot• 93 active listings• 4% have 5 bedrooms• Typical 5 bedroom size: 2506 sq. ft.• Typical 5 bedroom price: $348,783
Description
Spacious & Newly Updated Home with Guest House - Just 25 Minutes from Downtown San Antonio! Welcome to this beautifully updated 5-bedroom, 3-bathroom home, perfectly blending modern comfort with timeless charm. Nestled in a peaceful neighborhood, this home offers plenty of space for families, entertaining, and guests-plus a separate guest house for even more flexibility! Step inside to find stunning renovations throughout, including new flooring, updated kitchens and bathrooms, and fresh paint inside and out. The open-concept layout is filled with natural light, creating a warm and inviting atmosphere. The spacious kitchen features brand-new appliances, sleek countertops, and ample cabinet space, making it a chef's dream. The primary suite is a true retreat, with a spa-like en-suite bath and plenty of closet space. Additional bedrooms are generously sized, and the three full bathrooms have been completely upgraded with stylish finishes. Outside, enjoy a large backyard, perfect for entertaining or relaxing, plus the private guest house, ideal for extended family, visitors, or rental income potential. Conveniently located just 25 minutes from downtown San Antonio, this home offers easy access to shopping, dining, and entertainment while still providing a quiet suburban feel. Don't miss this incredible opportunity-schedule your showing today!
MLS Listing ID
Listed By
Map
Estimated Monthly Payment
$2,945Loan Amount
$303,050This calculator is illustrative, but your unique situation will best be served by seeking out a purchase budget pre-approval from a reputable mortgage provider. Start My Mortgage Application can provide you an approval within 48hrs.
Home Facts
Bathroom
Kitchen
Appliances
- Chandelier
- Carbon Monoxide Detector
- Dryer Connection
- Washer Connection
- Ceiling Fans
- Stove/Range
- Private Garbage Service
Roof
- Composition
Levels
- Two
Cooling
- One Central
- Two Window/Wall
Pool Features
- None
Window Features
- All Remain
Fireplace Features
- Not Applicable
Association Amenities
- None
Flooring
- Ceramic Tile
- Laminate
Foundation Details
- Slab
Architectural Style
- Two Story
Heating
- Central
- Window Unit
