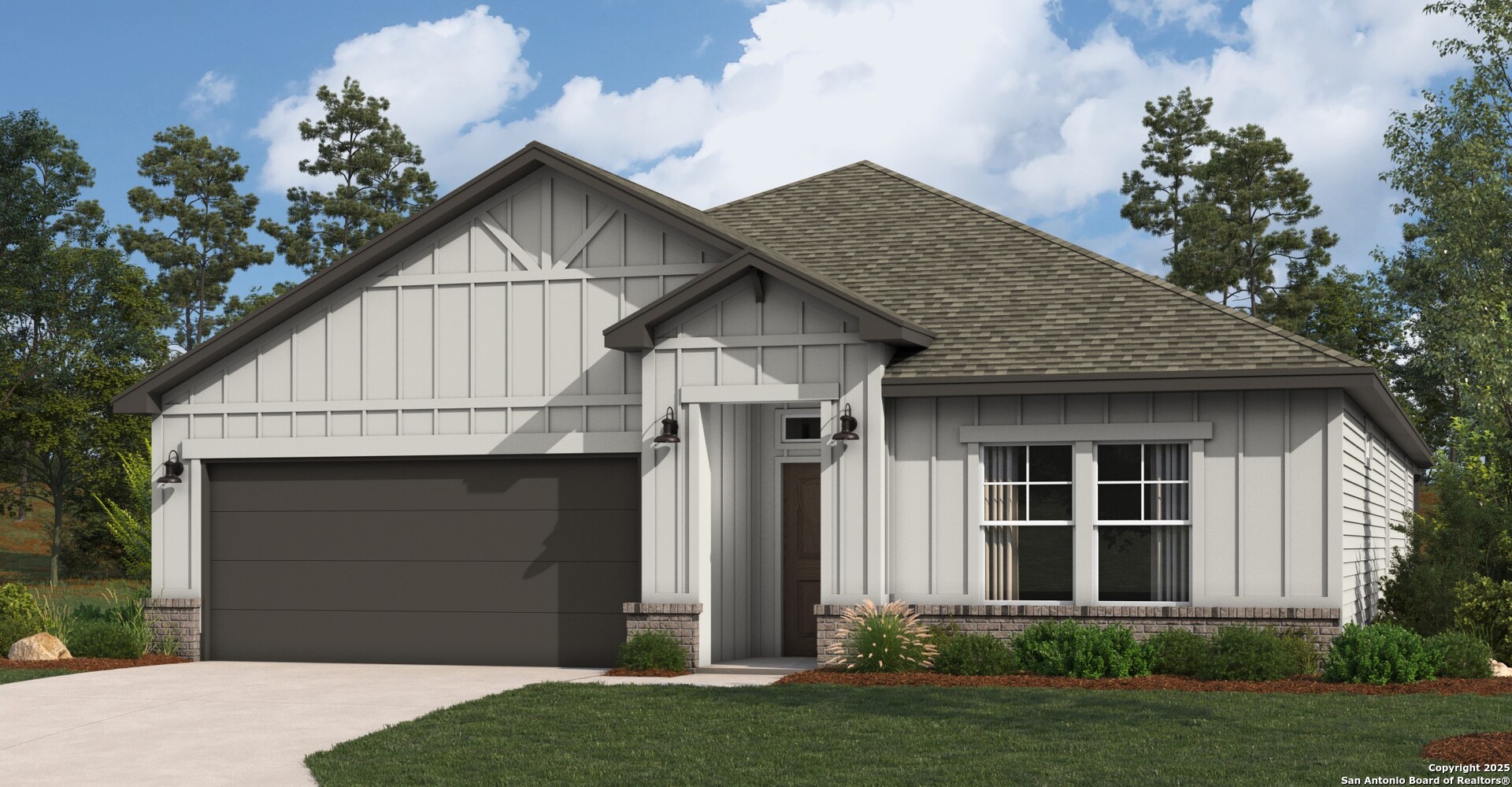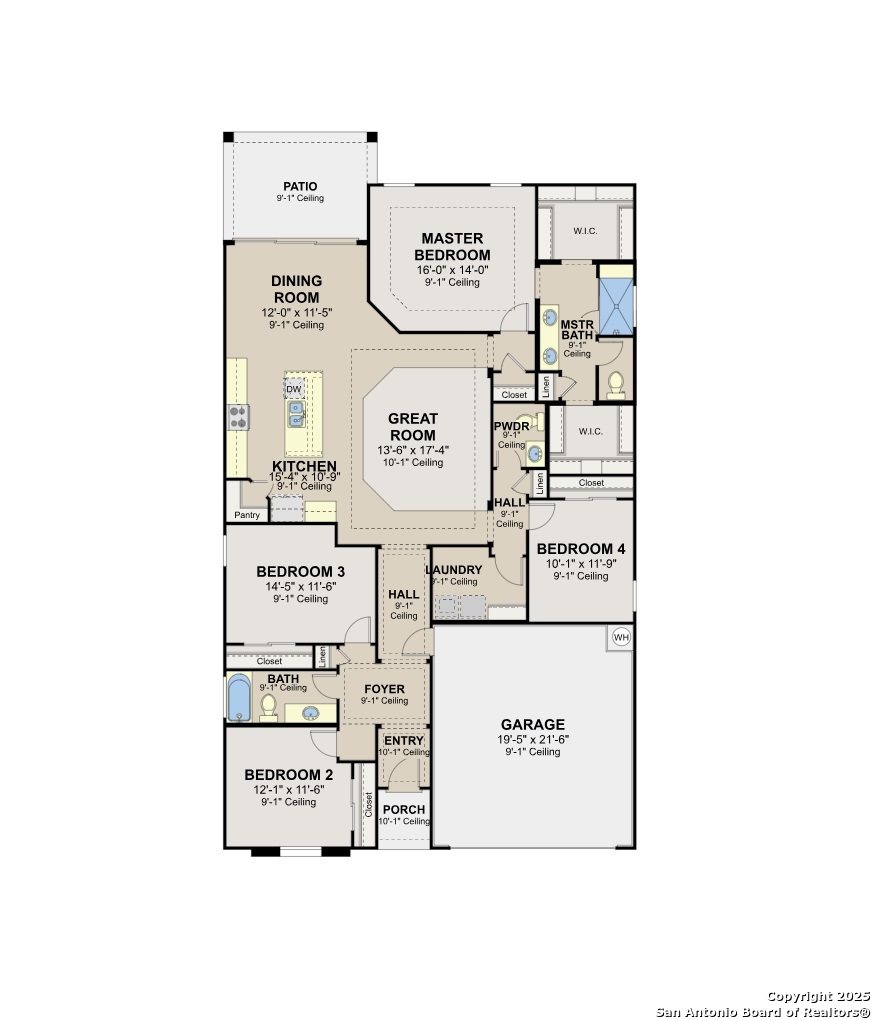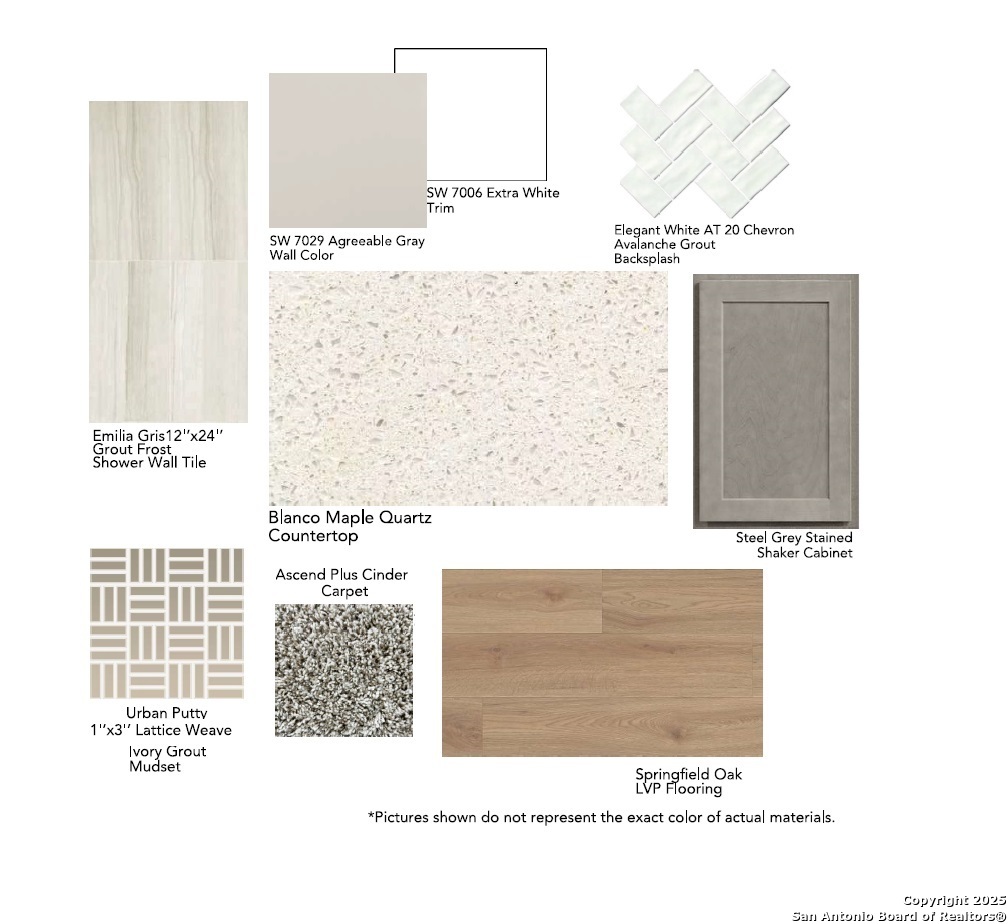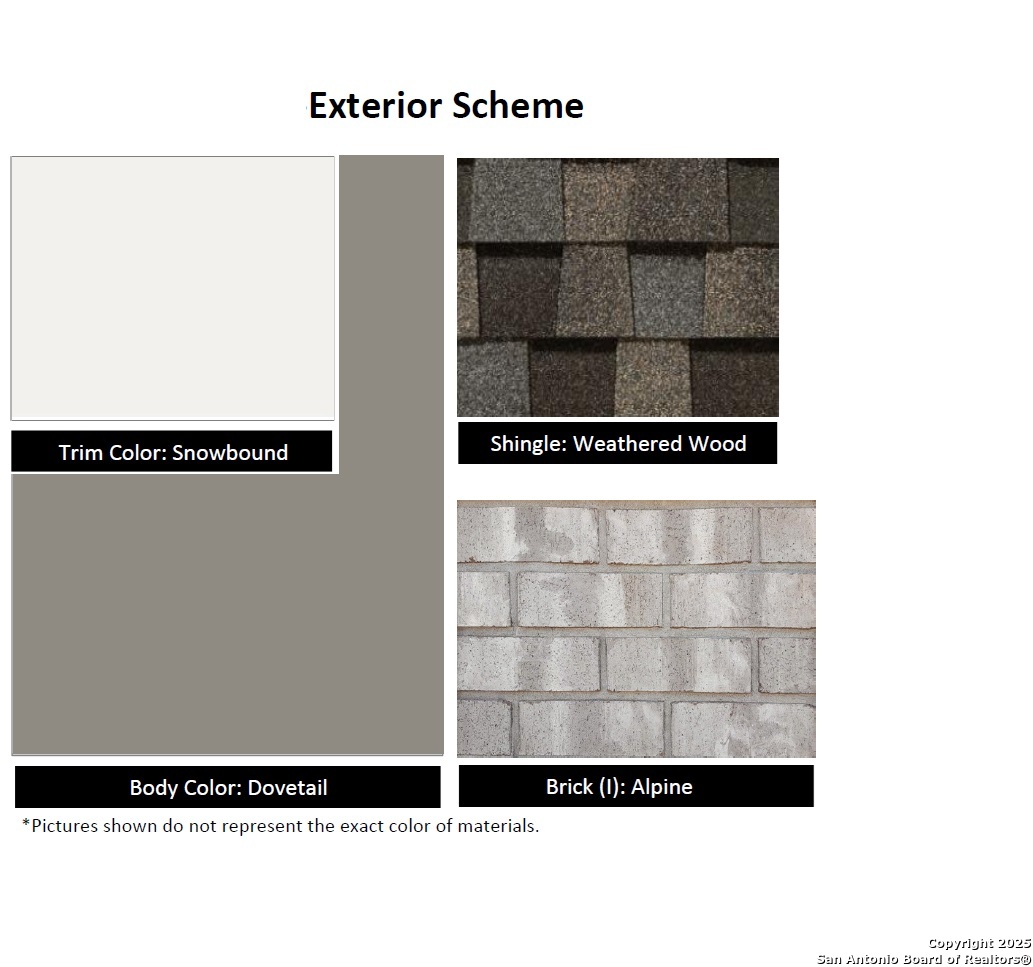Status
Market MatchUP
How this home compares to similar 4 bedroom homes in Elmendorf- Price Comparison$27,650 higher
- Home Size18 sq. ft. smaller
- Built in 2025Newer than 99% of homes in Elmendorf
- Elmendorf Snapshot• 93 active listings• 37% have 4 bedrooms• Typical 4 bedroom size: 2063 sq. ft.• Typical 4 bedroom price: $307,096
Description
Welcome to 16518 Rosemary Ridge, a spacious single-story Arlington Plan located in the highly sought-after Hickory Ridge community. This Modern Farmhouse elevation features brick and board-and-batten detailing with an 8-ft front door. Please note: this homesite requires more brick on the front elevation than what is shown on the artistic rendering. The homesite is a west-facing lot with no rear neighbors, providing a shaded backyard covered patio. Inside, the open-concept design centers around a generous kitchen with abundant cabinetry, crisp white quartz countertops, and a large walk-in pantry. Stainless steel appliances include a gas range and built-in microwave, complemented by a deep farmhouse sink, under-cabinet lighting, and pendant lights over the island. A dramatic 8'x12' three-panel stacking patio door at the rear of the home brings in natural light and creates a seamless connection to the expansive covered patio-perfect for entertaining or relaxing. Luxury vinyl plank flooring extends throughout the main living areas, while plush carpet adds warmth in the bedrooms. The split-bedroom layout provides privacy and function, with the owner's suite tucked at the rear and featuring a glass-enclosed shower with seat, dual vanities, and two walk-in closets. Finished in a soft, neutral, and modern color palette, this home blends comfort and style with thoughtful design and builder incentives you won't want to miss. Visit our Hakes Brothers model home in Hickory Ridge today, so you can experience it in-person.
MLS Listing ID
Listed By
Map
Estimated Monthly Payment
$2,512Loan Amount
$318,010This calculator is illustrative, but your unique situation will best be served by seeking out a purchase budget pre-approval from a reputable mortgage provider. Start My Mortgage Application can provide you an approval within 48hrs.
Home Facts
Bathroom
Kitchen
Appliances
- Washer Connection
- Gas Cooking
- Pre-Wired for Security
- Dryer Connection
- Disposal
- Stove/Range
- Ice Maker Connection
- Microwave Oven
- Carbon Monoxide Detector
- Plumb for Water Softener
- Gas Water Heater
- Smoke Alarm
- Dishwasher
- Ceiling Fans
Roof
- Composition
Levels
- One
Cooling
- One Central
Pool Features
- None
Window Features
- None Remain
Exterior Features
- Covered Patio
- Privacy Fence
Fireplace Features
- Not Applicable
Association Amenities
- Pool
- Basketball Court
Flooring
- Vinyl
- Carpeting
Foundation Details
- Slab
Architectural Style
- One Story
Heating
- Central



