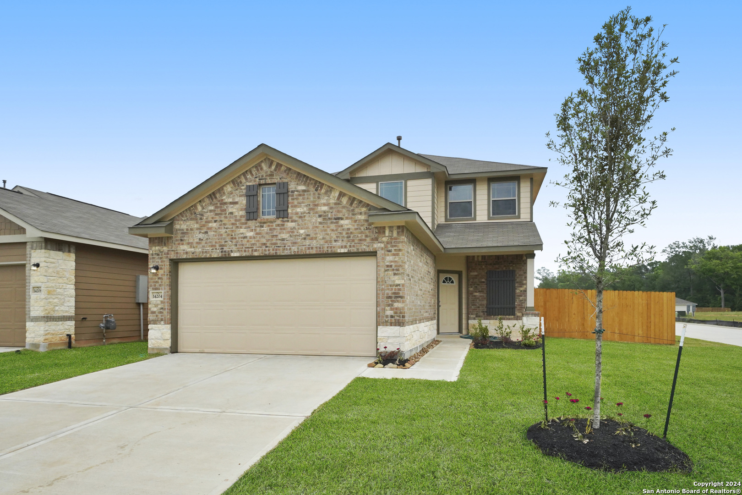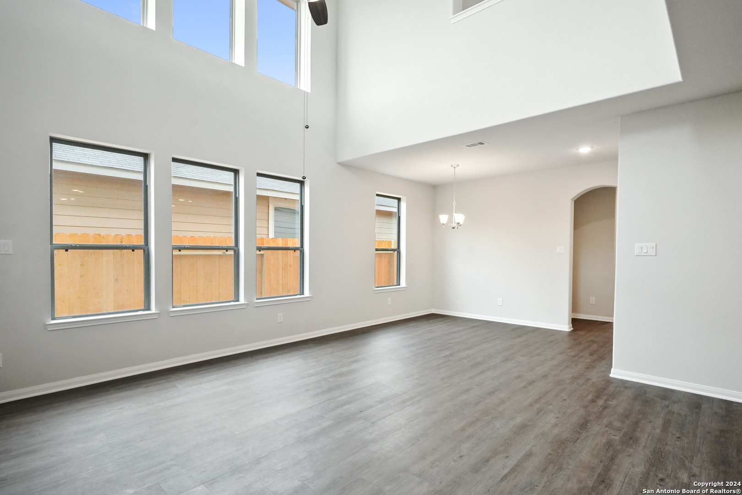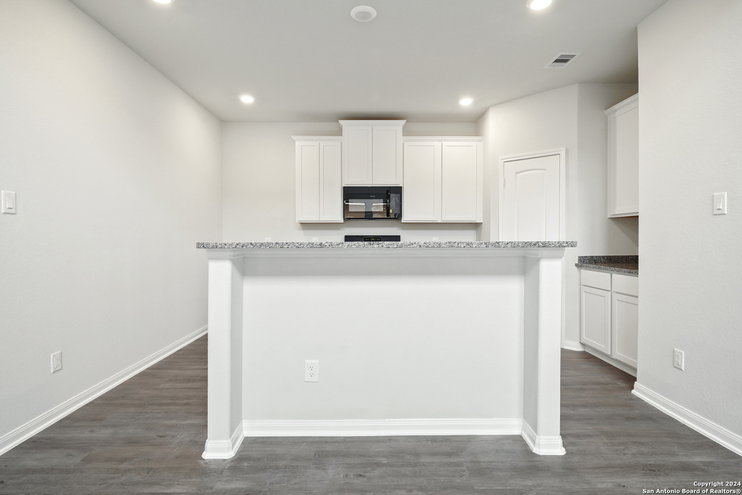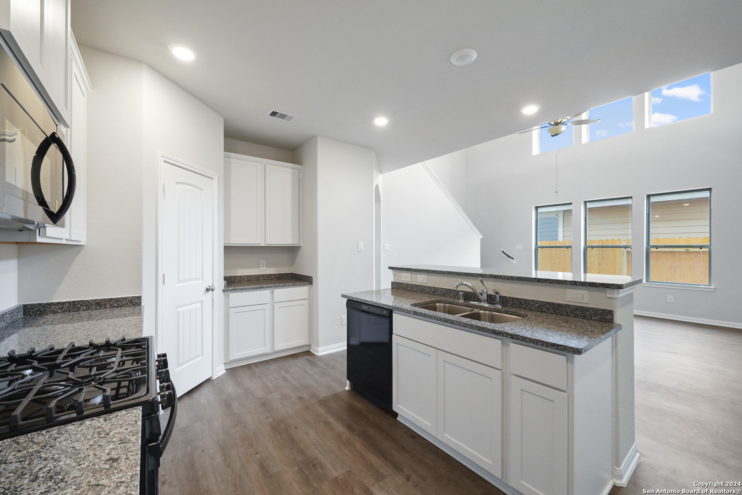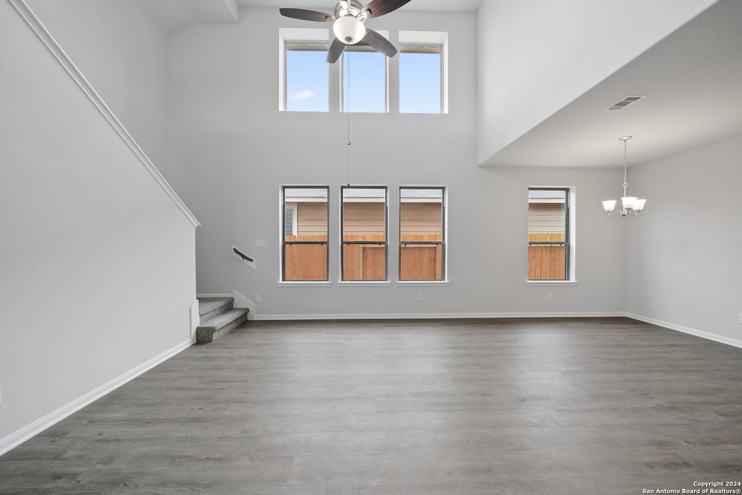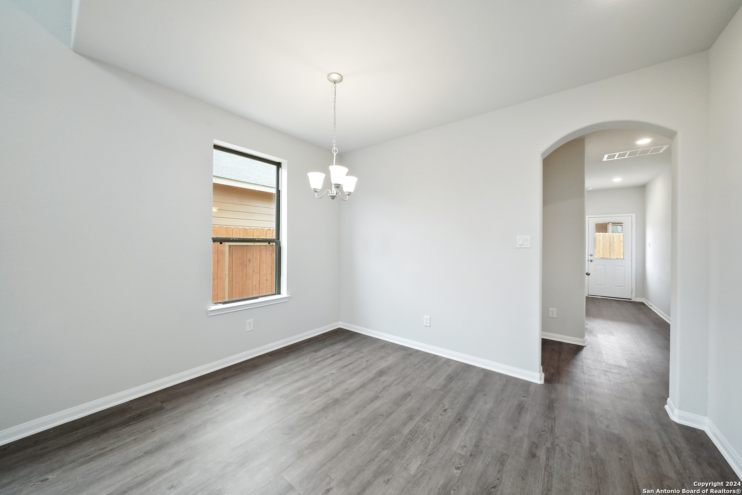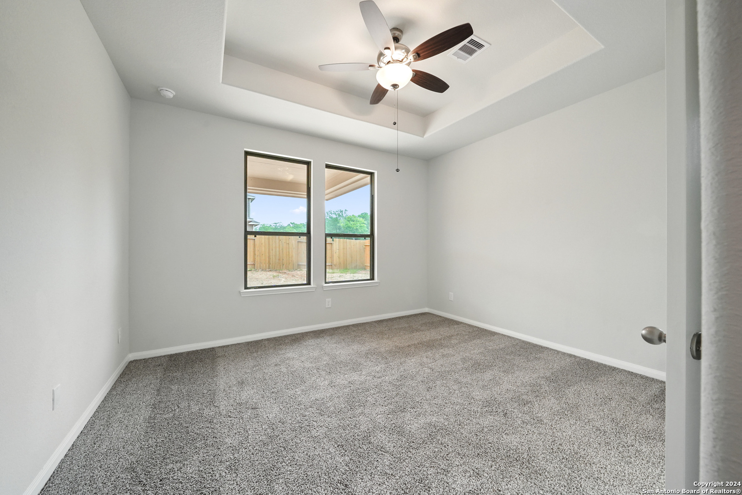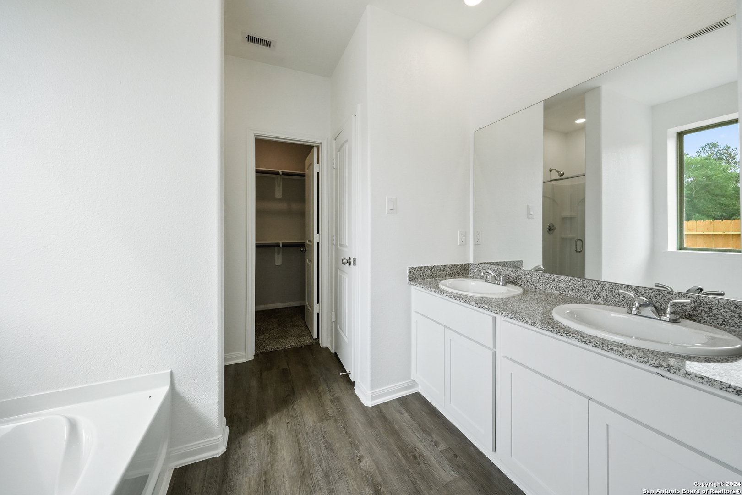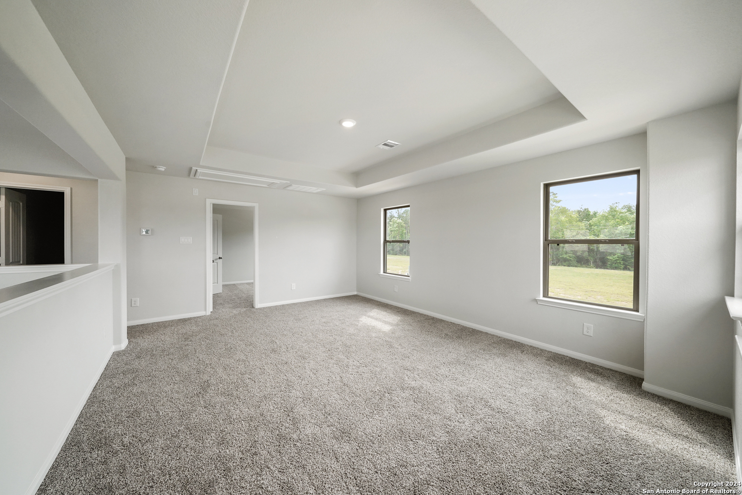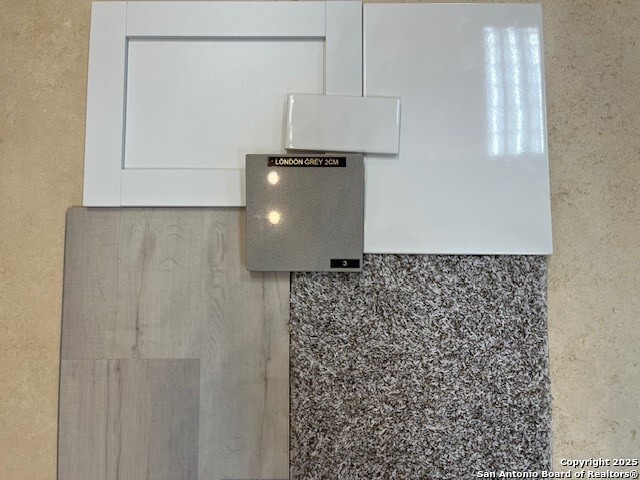Status
Market MatchUP
How this home compares to similar 5 bedroom homes in Elmendorf- Price Comparison$30,378 higher
- Home Size90 sq. ft. smaller
- Built in 2025Newer than 99% of homes in Elmendorf
- Elmendorf Snapshot• 93 active listings• 4% have 5 bedrooms• Typical 5 bedroom size: 2506 sq. ft.• Typical 5 bedroom price: $348,783
Description
The Mansfield floor plan, designed with 2,416 square feet of space, offers a unique blend of comfort and style, perfect for modern living. This home features an inviting entrance that seamlessly connects to the spacious family room and kitchen for memorable gatherings. With five bedrooms, including a owners suite with a walk-in closet and a luxurious bath, privacy and comfort are paramount. Additional highlights include a versatile study, a spacious laundry room, and a covered patio, perfect for outdoor enjoyment. The Mansfield is a testament to quality craftsmanship, blending functionality with elegance to create a space that feels like home. Photos are representative.
MLS Listing ID
Listed By
Map
Estimated Monthly Payment
$2,840Loan Amount
$360,204This calculator is illustrative, but your unique situation will best be served by seeking out a purchase budget pre-approval from a reputable mortgage provider. Start My Mortgage Application can provide you an approval within 48hrs.
Home Facts
Bathroom
Kitchen
Appliances
- Washer Connection
- Dryer Connection
- Stove/Range
- Pre-Wired for Security
- Dishwasher
- Smoke Alarm
- Central Distribution Plumbing System
- Propane Water Heater
- Carbon Monoxide Detector
- Microwave Oven
- Ceiling Fans
- Vent Fan
- Ice Maker Connection
- Gas Cooking
- Plumb for Water Softener
- City Garbage service
- Disposal
- Gas Water Heater
Roof
- Composition
Levels
- Two
Cooling
- One Central
- Zoned
Pool Features
- None
Window Features
- None Remain
Exterior Features
- Double Pane Windows
- Covered Patio
- Sprinkler System
Fireplace Features
- Not Applicable
Association Amenities
- Sports Court
- Basketball Court
- None
- BBQ/Grill
- Pool
- Jogging Trails
- Park/Playground
Accessibility Features
- First Floor Bath
- First Floor Bedroom
Flooring
- Vinyl
- Carpeting
Foundation Details
- Slab
Architectural Style
- Two Story
Heating
- Central
