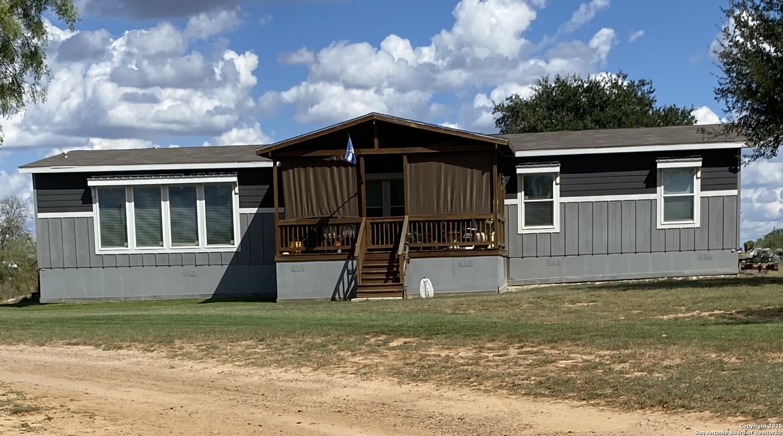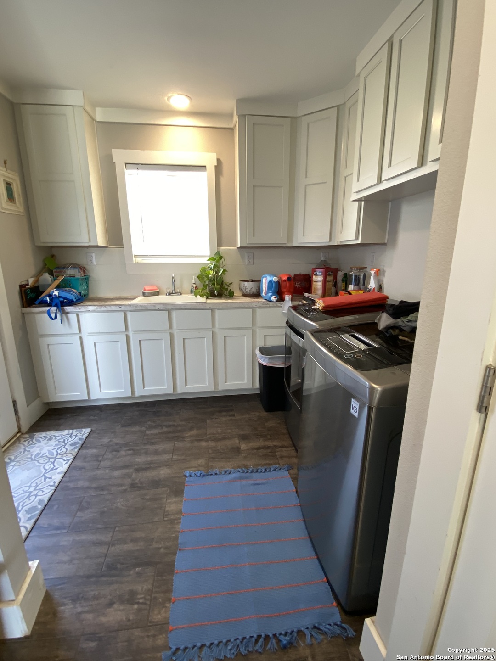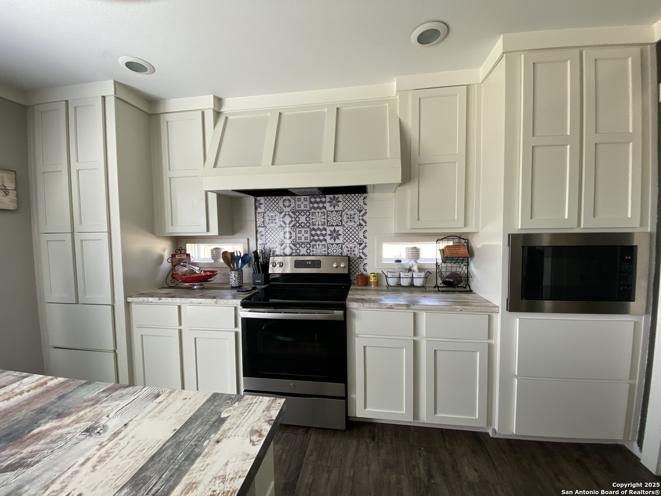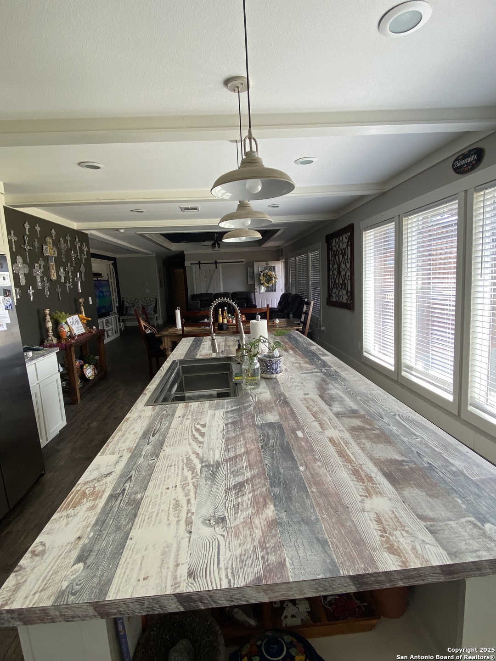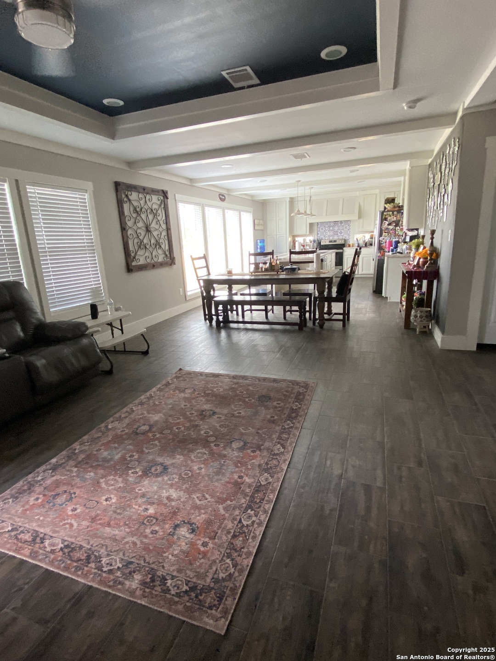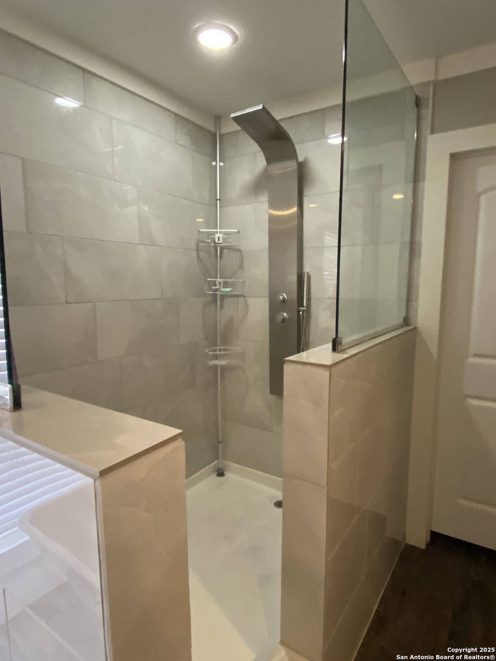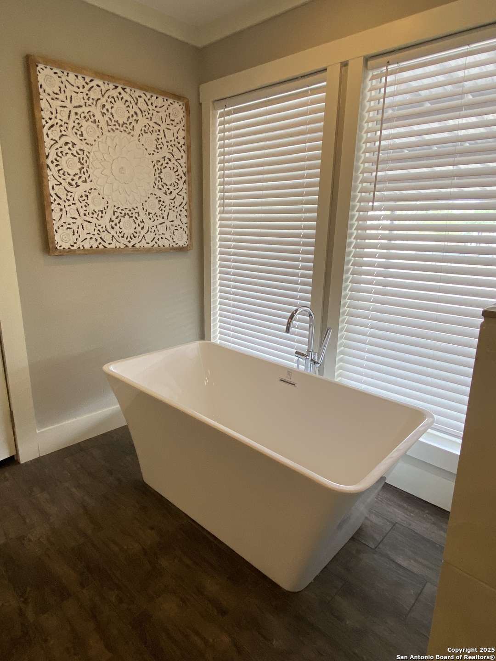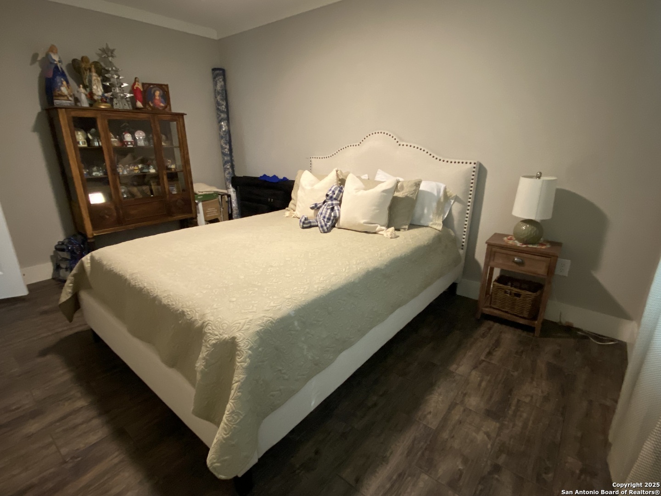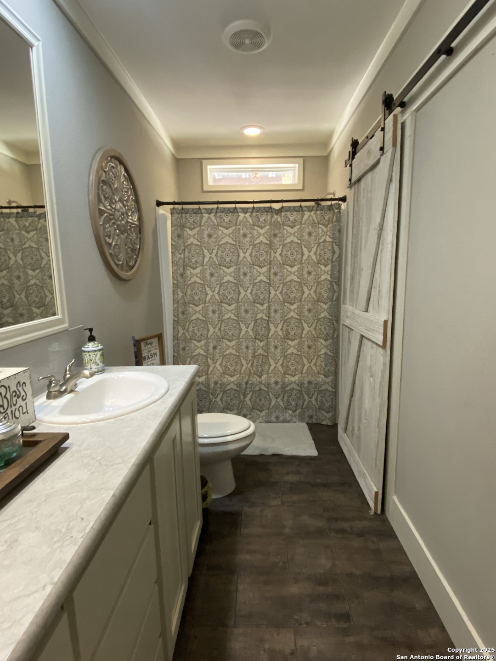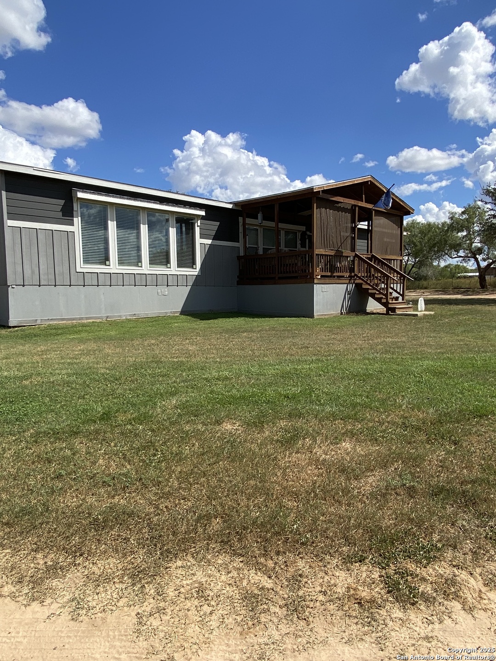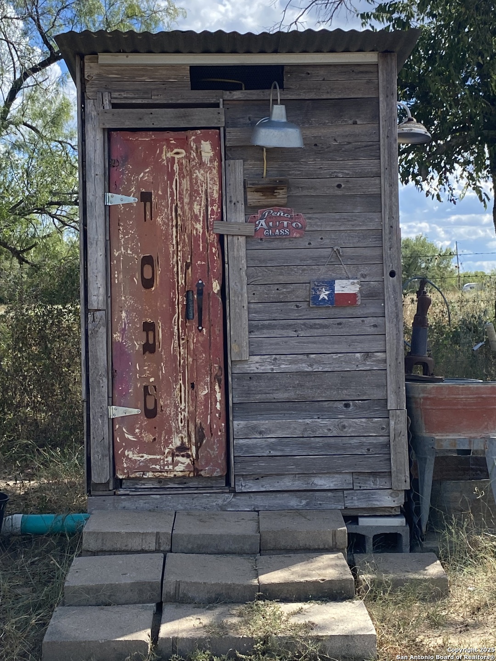Status
Market MatchUP
How this home compares to similar 3 bedroom homes in Devine- Price Comparison$84,209 higher
- Home Size469 sq. ft. larger
- Built in 2020Newer than 82% of homes in Devine
- Devine Snapshot• 67 active listings• 55% have 3 bedrooms• Typical 3 bedroom size: 1571 sq. ft.• Typical 3 bedroom price: $304,790
Description
Beautiful Manufactured Home on 3+ Acres This stunning home is loaded with upgrades and designed for both comfort and style. The spacious master suite features a walk-in shower, relaxing soaking tub, and a generous walk-in closet. A private study/office with elegant barn doors provides the perfect space to work from home. Two additional large bedrooms offer plenty of room for family or guests. The open-concept kitchen and dining area are ideal for gatherings, while the convenient mud/laundry room adds functionality to everyday living. Step outside to enjoy over 3 acres of land, complete with an oversized pavilion perfect for entertaining. Your guests will love the convenience of the outdoor half bath. This property truly has it all-schedule your showing today! You won't be disappointed.
MLS Listing ID
Listed By
Map
Estimated Monthly Payment
$3,283Loan Amount
$369,550This calculator is illustrative, but your unique situation will best be served by seeking out a purchase budget pre-approval from a reputable mortgage provider. Start My Mortgage Application can provide you an approval within 48hrs.
Home Facts
Bathroom
Kitchen
Appliances
- Self-Cleaning Oven
- Dishwasher
- Washer
- Smooth Cooktop
- Dryer
- Electric Water Heater
- Microwave Oven
- Smoke Alarm
- Washer Connection
- Refrigerator
- Dryer Connection
- Ceiling Fans
Roof
- Composition
Levels
- One
Cooling
- One Central
Pool Features
- None
Window Features
- All Remain
Fireplace Features
- Not Applicable
Association Amenities
- None
Flooring
- Linoleum
Architectural Style
- One Story
Heating
- Central
