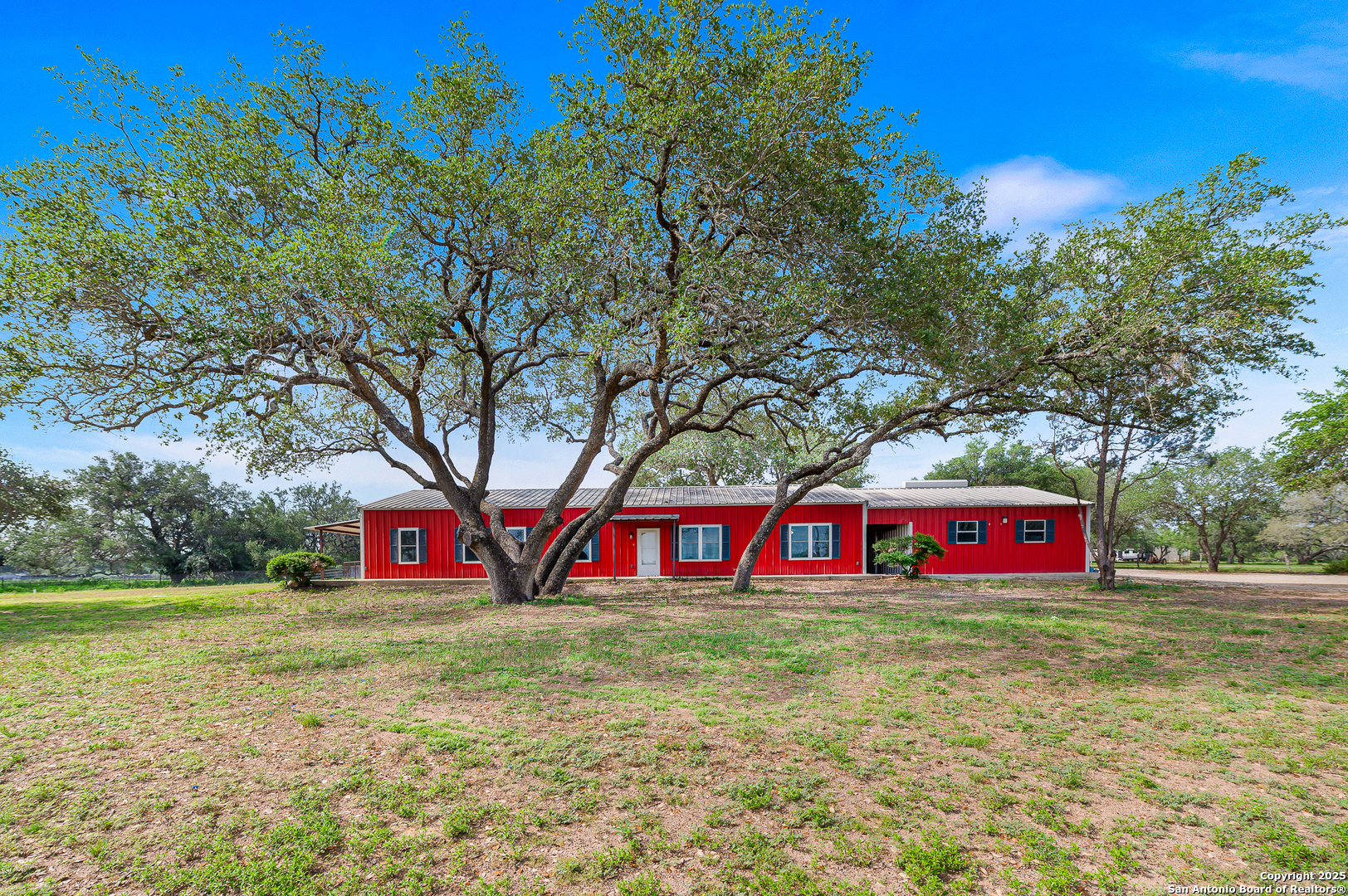Status
Market MatchUP
How this home compares to similar 3 bedroom homes in Devine- Price Comparison$160,209 higher
- Home Size809 sq. ft. larger
- Built in 1986Older than 69% of homes in Devine
- Devine Snapshot• 67 active listings• 55% have 3 bedrooms• Typical 3 bedroom size: 1571 sq. ft.• Typical 3 bedroom price: $304,790
Description
Come tour this barndominium home located just 3 miles from Devine, less than half a mile from the Devine Airport, and approximately 25 minutes from San Antonio. Situated 2.15 acres, this unique property offers both peaceful rural charm and convenient access to town and city. This home was built with a metal roof and siding for durability and low maintenance. Surrounded by mature oak trees. The shaded patio and yard can create a peaceful setting ideal for outdoor relaxation or recreation. Inside, you will find 3 spacious bedrooms and 3 full bathrooms, including a massive 32' x 12' primary suite with a nice-sized primary bathroom. The primary also features patio access through a sliding glass door as well as a versatile flex room connected to the primary suite that can be accessible via the main hallway - perfect for an additional office or creative space. A cozy living room with a beautiful fireplace can create a cozy atmosphere for almost everyone. The kitchen was updated with granite countertops, new pantry, and an already built-in desk or craft/workspace. Enjoy beautiful views from the kitchen window, overlooking a Christmas tree farm directly across the home. This home has been lovingly maintained and thoughtfully upgraded, blending comfort, function, and charm in a beautiful country setting. Schedule your showing today-this home has so much to offer!
MLS Listing ID
Listed By
Map
Estimated Monthly Payment
$3,867Loan Amount
$441,750This calculator is illustrative, but your unique situation will best be served by seeking out a purchase budget pre-approval from a reputable mortgage provider. Start My Mortgage Application can provide you an approval within 48hrs.
Home Facts
Bathroom
Kitchen
Appliances
- Washer Connection
- Dryer Connection
- Solid Counter Tops
- Electric Water Heater
- Private Garbage Service
- Garage Door Opener
- Stove/Range
- Carbon Monoxide Detector
- Smoke Alarm
- Dishwasher
- Ceiling Fans
Roof
- Metal
Levels
- One
Cooling
- One Central
Pool Features
- None
Window Features
- None Remain
Other Structures
- Shed(s)
Exterior Features
- Dog Run Kennel
- Chain Link Fence
- Horse Stalls/Barn
- Covered Patio
- Double Pane Windows
- Mature Trees
Fireplace Features
- One
- Living Room
Association Amenities
- None
Accessibility Features
- 36 inch or more wide halls
- Ext Door Opening 36"+
Flooring
- Other
Foundation Details
- Slab
Architectural Style
- One Story
Heating
- Central


















































