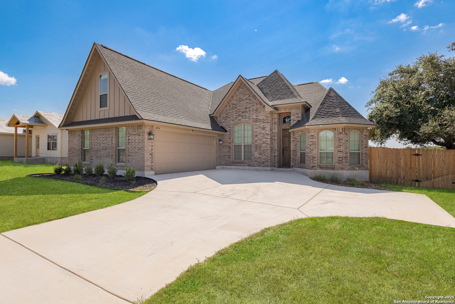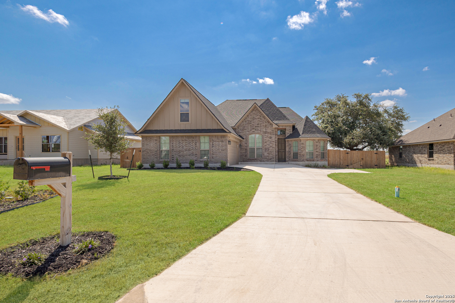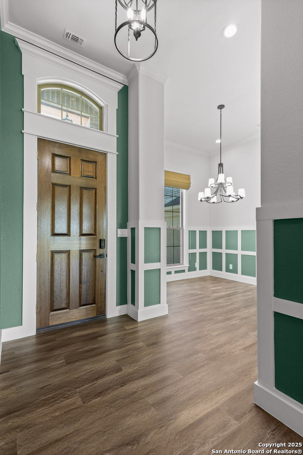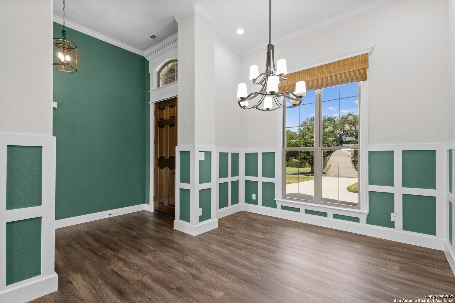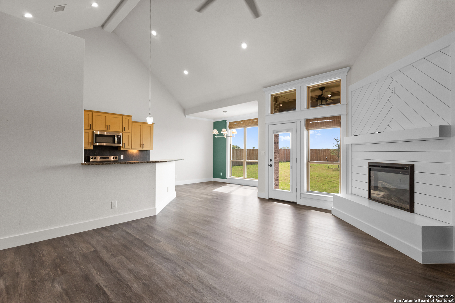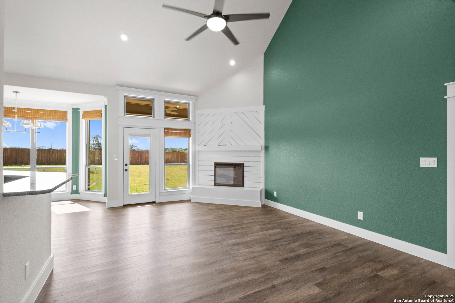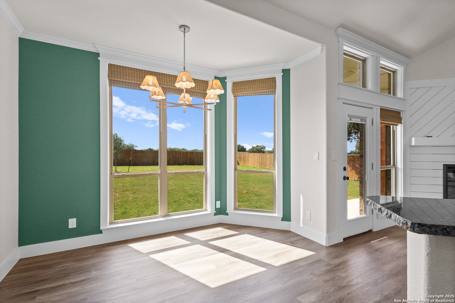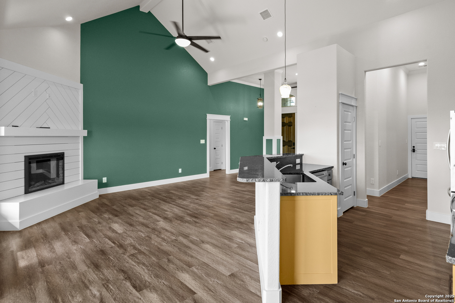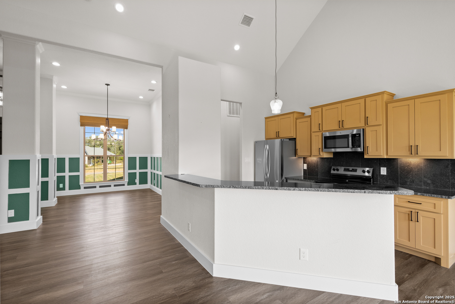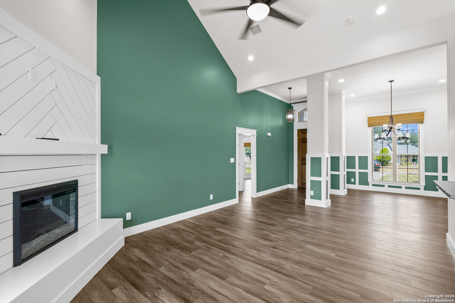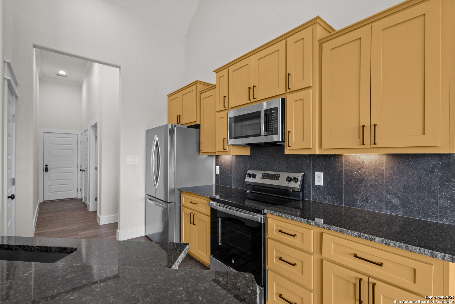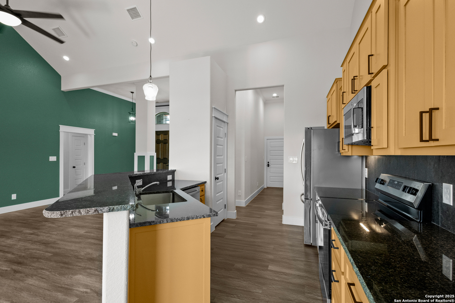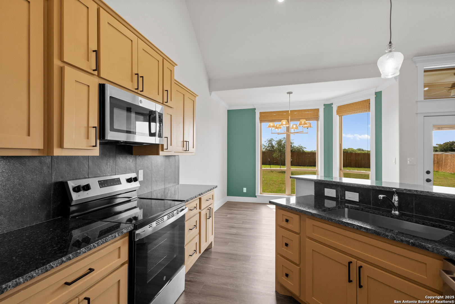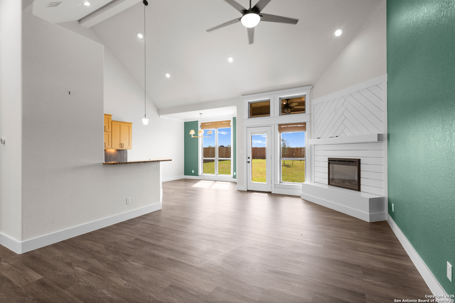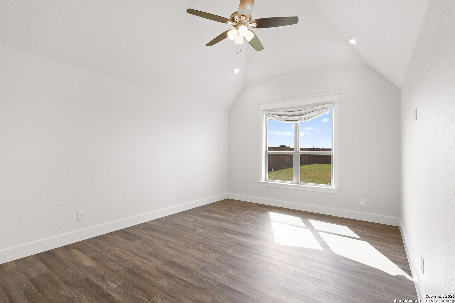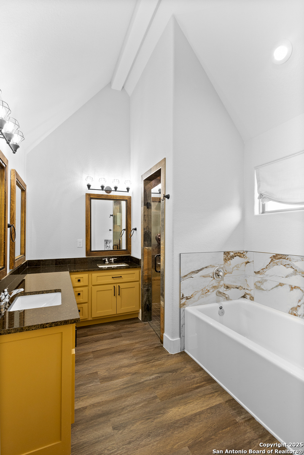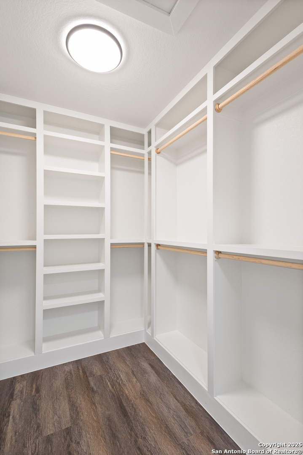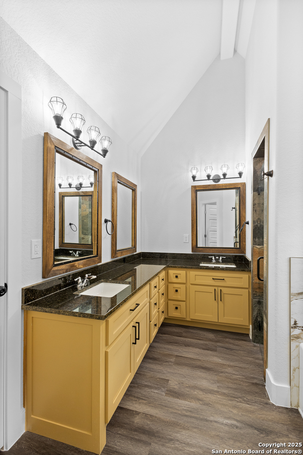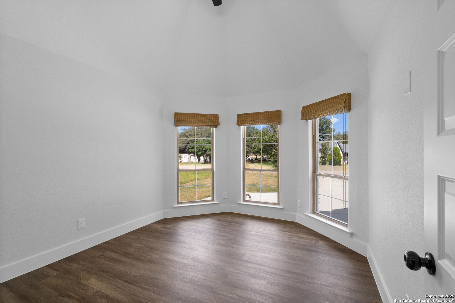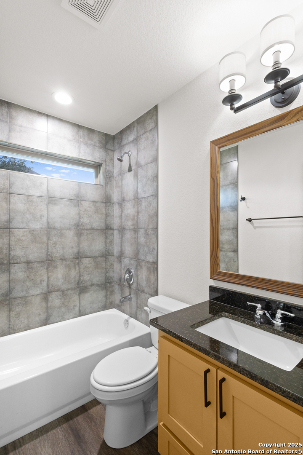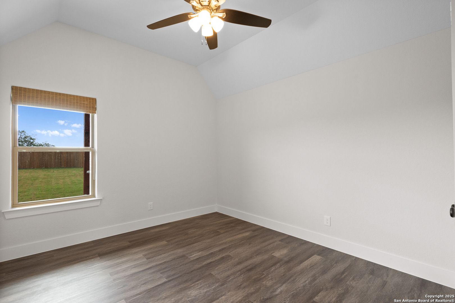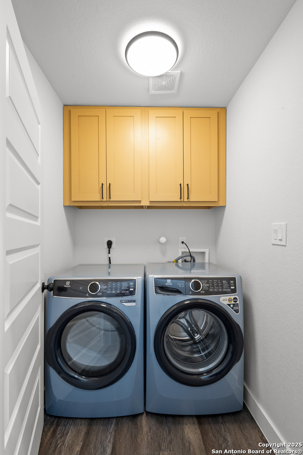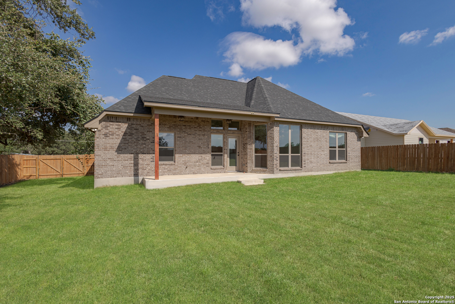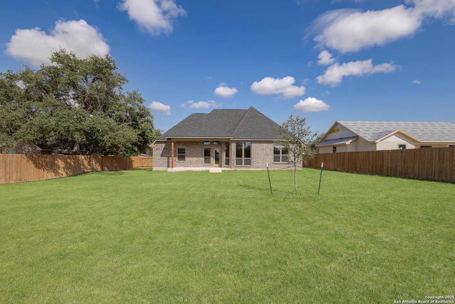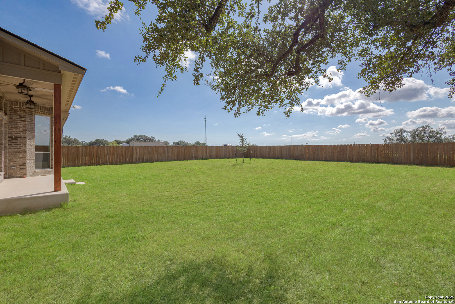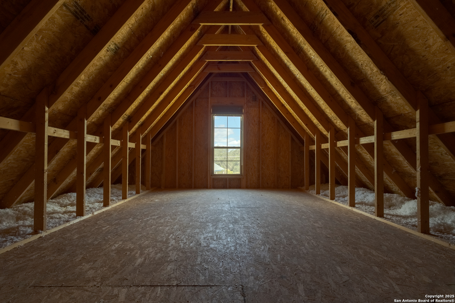Status
Market MatchUP
How this home compares to similar 3 bedroom homes in Devine- Price Comparison$50,209 higher
- Home Size228 sq. ft. larger
- Built in 2023Newer than 97% of homes in Devine
- Devine Snapshot• 67 active listings• 55% have 3 bedrooms• Typical 3 bedroom size: 1571 sq. ft.• Typical 3 bedroom price: $304,790
Description
This 3 bedroom, 2 bath home offers 1799 sqft of stylish living on a spacious lot in the growing city of Devine. Designed with comfort and functionality in mind, the open-concept layout features a large living area with an electric fireplace, a granite kitchen with walk-in pantry and breakfast bar, plus a sunny breakfast nook with a bay window overlooking the backyard. There's also a separate dining space-perfect for gatherings. The private primary suite is a true retreat with vaulted ceilings, dual vanities, an oversized walk-in closet, a soaking tub, and a walk-in shower. Need more space? A stairwell leads to a bonus room above the 2 car garage, ready for your personal touch. This custom home has it all, don't miss it!
MLS Listing ID
Listed By
Map
Estimated Monthly Payment
$3,294Loan Amount
$337,250This calculator is illustrative, but your unique situation will best be served by seeking out a purchase budget pre-approval from a reputable mortgage provider. Start My Mortgage Application can provide you an approval within 48hrs.
Home Facts
Bathroom
Kitchen
Appliances
- Garage Door Opener
- Dishwasher
- Electric Water Heater
- Pre-Wired for Security
- Stove/Range
- Microwave Oven
- Chandelier
- City Garbage service
- Washer Connection
- Dryer Connection
- Disposal
- Security System (Owned)
- Ceiling Fans
Roof
- Heavy Composition
Levels
- One
Cooling
- One Central
Pool Features
- None
Window Features
- All Remain
Fireplace Features
- Living Room
- One
Association Amenities
- None
Flooring
- Ceramic Tile
Foundation Details
- Slab
Architectural Style
- One Story
Heating
- Central
