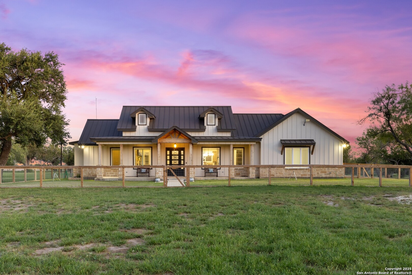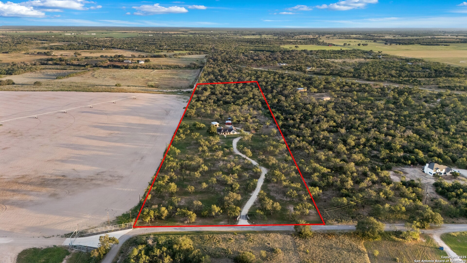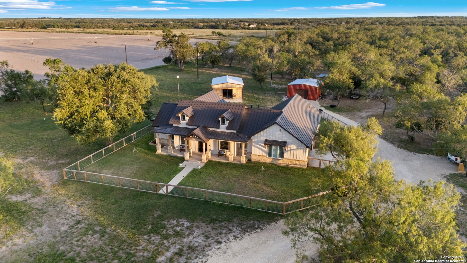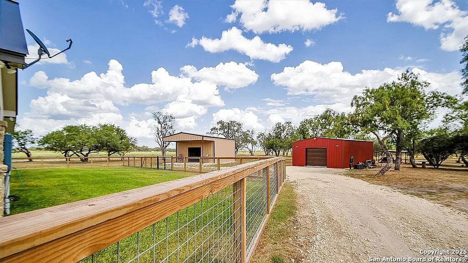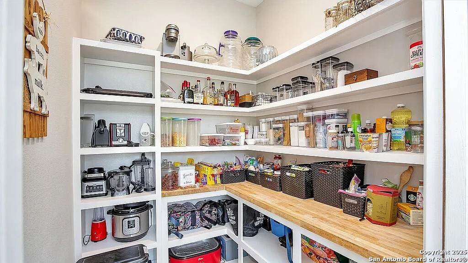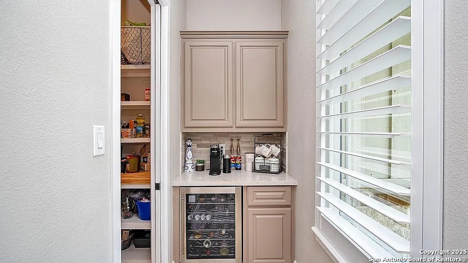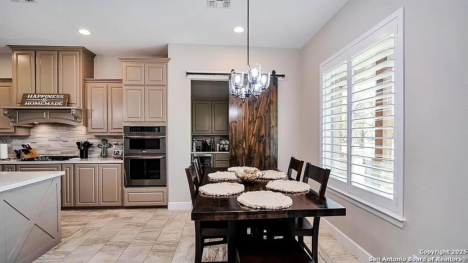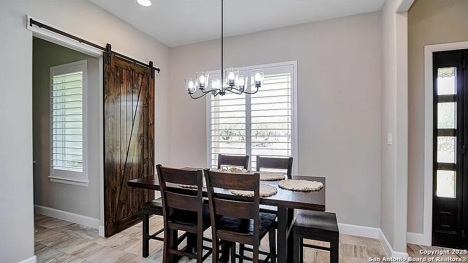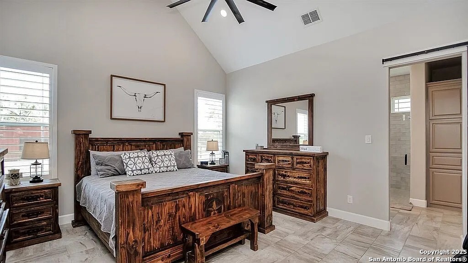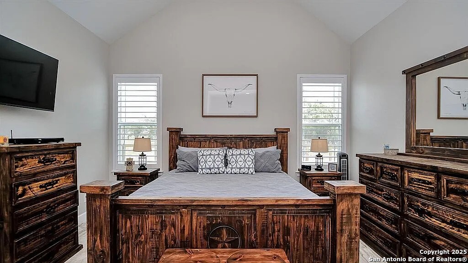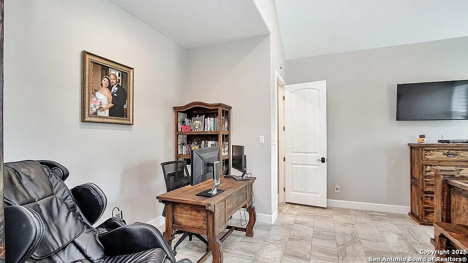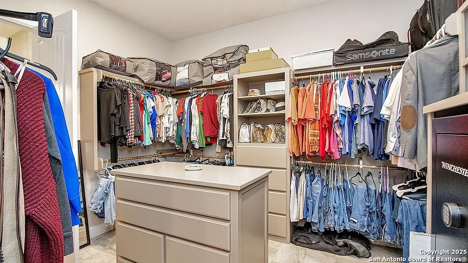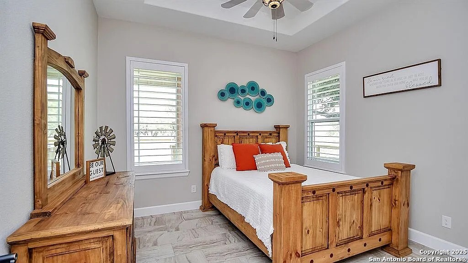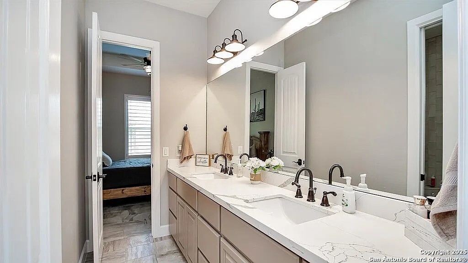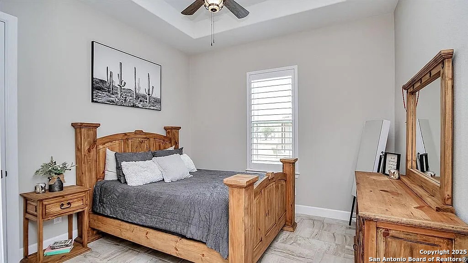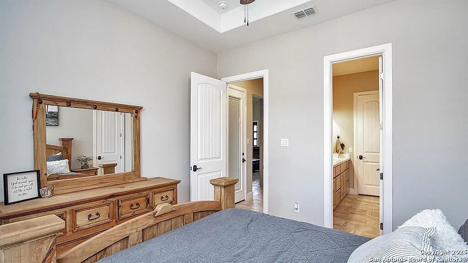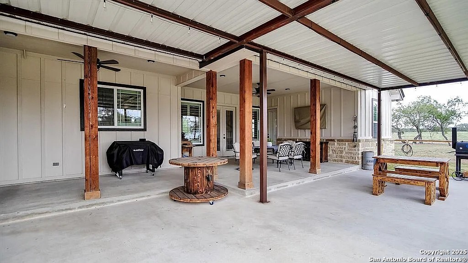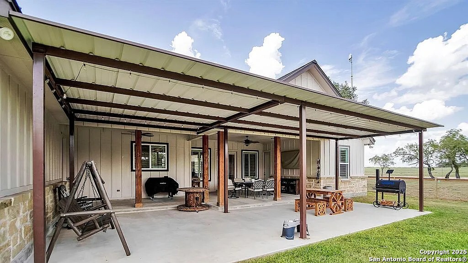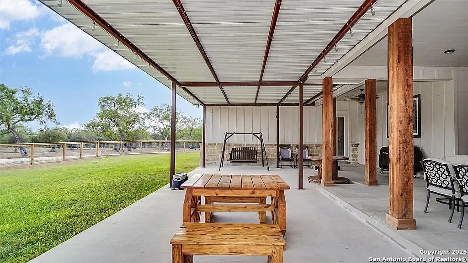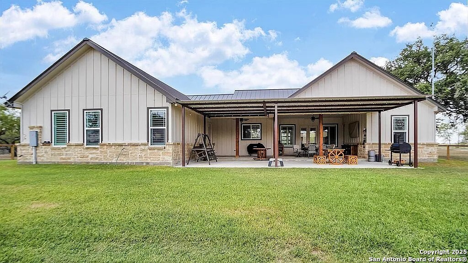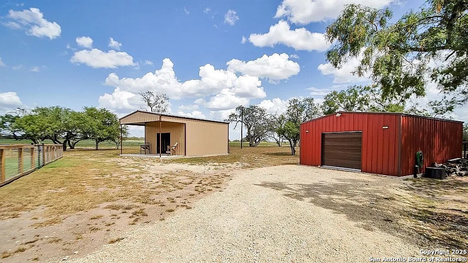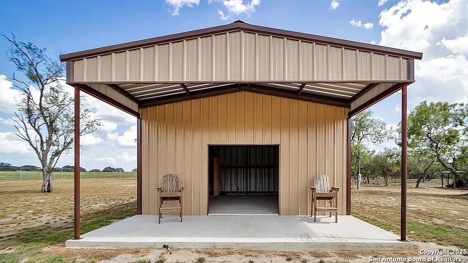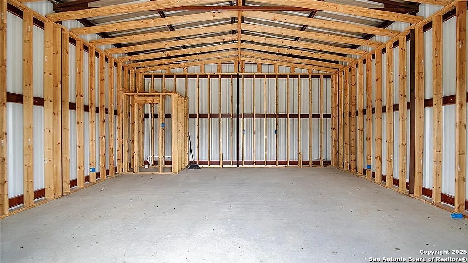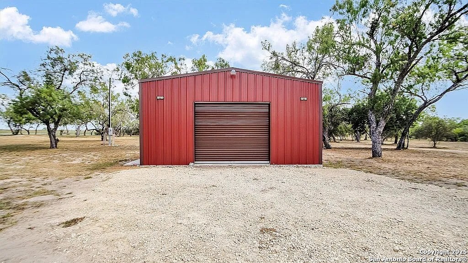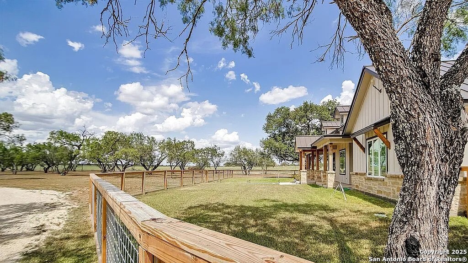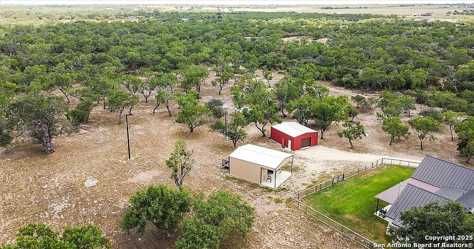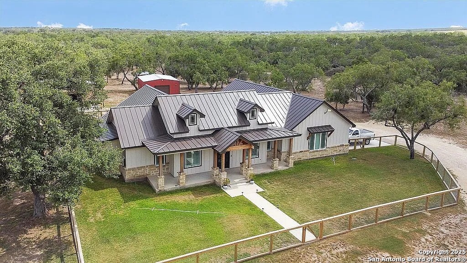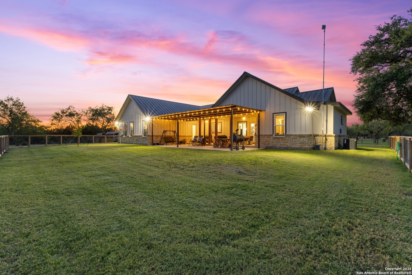Status
Market MatchUP
How this home compares to similar 3 bedroom homes in Devine- Price Comparison$484,209 higher
- Home Size809 sq. ft. larger
- Built in 2023Newer than 97% of homes in Devine
- Devine Snapshot• 67 active listings• 55% have 3 bedrooms• Typical 3 bedroom size: 1571 sq. ft.• Typical 3 bedroom price: $304,790
Description
Welcome to 976 County Road 7718- a breathtaking 2023 custom-built luxury home nestled on over 11 acres of serene Texas countryside. This one-of-a-kind residence offers unmatched privacy, elegance, and charm. Boasting a secure electric gated entrance, full perimeter game fencing, sweeping panoramic views, and majestic mature oaks, this unrestricted property offers both security and natural beauty in a truly exceptional setting designed for elevated living. Step inside to soaring ceilings, an open-concept layout, and premium upgrades at every turn-including custom cabinetry, quartz countertops, elegant lighting, and a chef-inspired gourmet kitchen designed for both beauty and function. The spacious primary suite offers a spa-like retreat complete with a luxurious walk-in shower and stunning dual quartz vanities. Generously sized secondary bedrooms each offer spacious walk-in closets and abundant natural light, providing comfort and style for family or guests. Unwind on the expansive covered patio overlooking the picturesque landscape-an ideal setting for relaxing or entertaining. Enhancing the property's versatility is a fully finished detached workshop, along with a secondary metal structure-already framed and awaiting your custom vision, whether as a guest house, creative studio, or luxury recreational space. This expansive 11-acre property offers endless possibilities-perfectly suited for equestrian living, personalized enhancements, or simply enjoying the tranquility of the Texas countryside. Conveniently situated 30 minutes from San Antonio and only 5 miles from the heart of Devine, providing easy access to both city amenities and small-town charm. Schedule your private tour today!
MLS Listing ID
Listed By
Map
Estimated Monthly Payment
$6,952Loan Amount
$749,550This calculator is illustrative, but your unique situation will best be served by seeking out a purchase budget pre-approval from a reputable mortgage provider. Start My Mortgage Application can provide you an approval within 48hrs.
Home Facts
Bathroom
Kitchen
Appliances
- Dishwasher
- Wet Bar
- Gas Cooking
- Built-In Oven
- Washer Connection
- Refrigerator
- Dryer Connection
- Custom Cabinets
- Disposal
- Double Ovens
- Ceiling Fans
Roof
- Metal
Levels
- One
Cooling
- Two Central
Pool Features
- None
Window Features
- All Remain
Other Structures
- Workshop
- Outbuilding
Exterior Features
- Storage Building/Shed
- Workshop
- Mature Trees
- Privacy Fence
- Covered Patio
Fireplace Features
- One
Association Amenities
- None
Flooring
- Ceramic Tile
Foundation Details
- Slab
Architectural Style
- One Story
Heating
- Central
