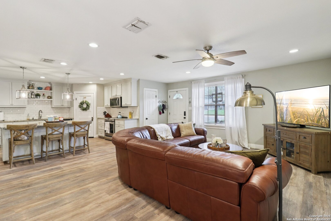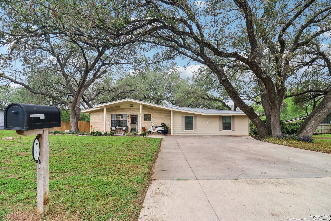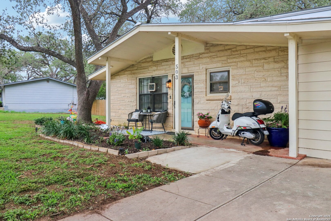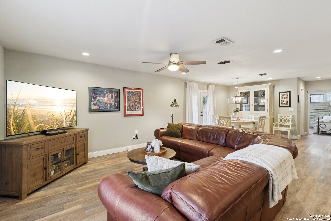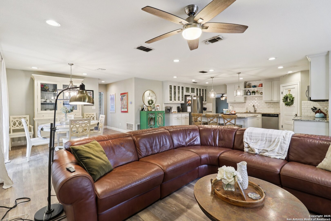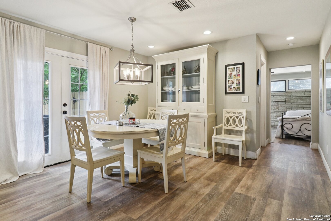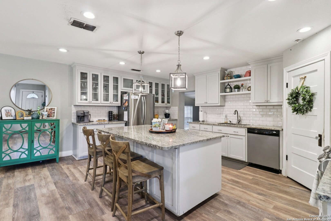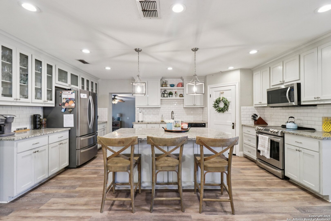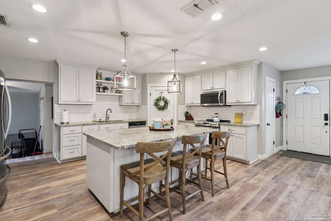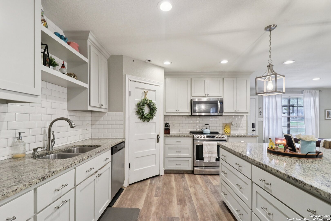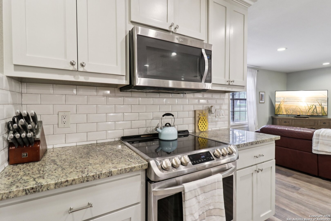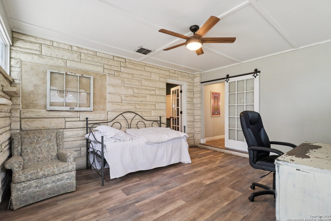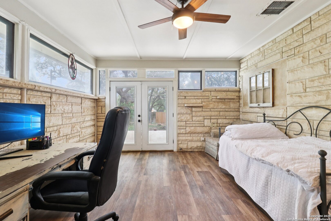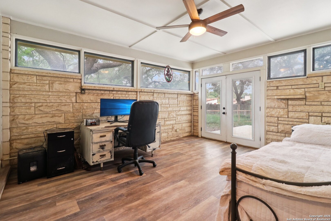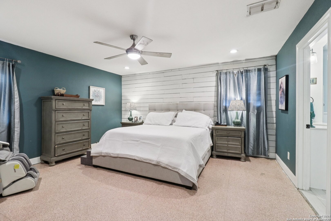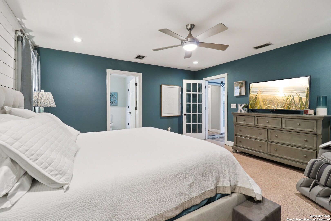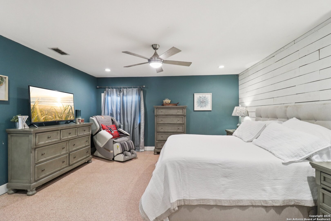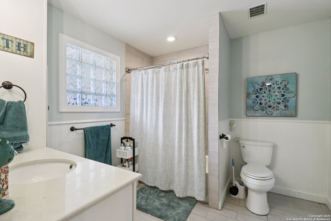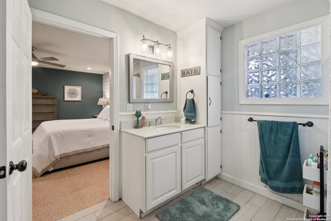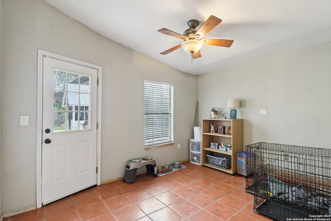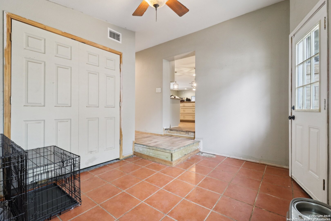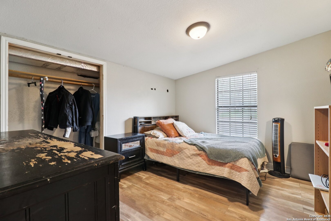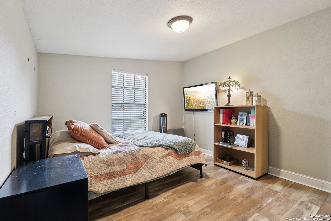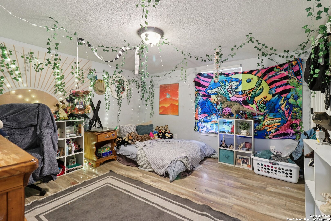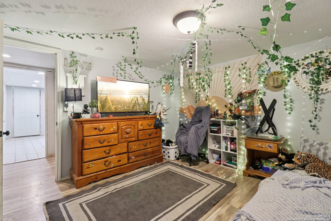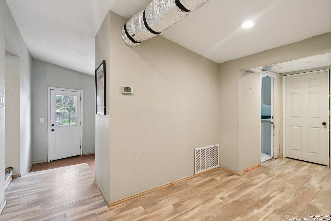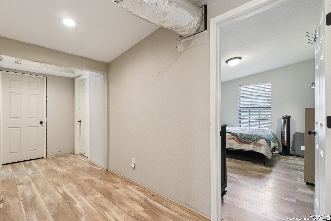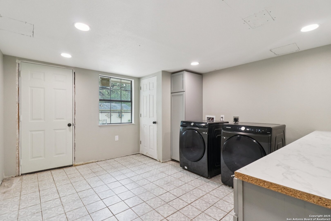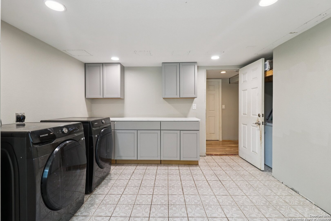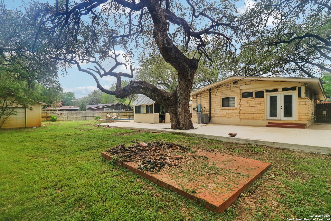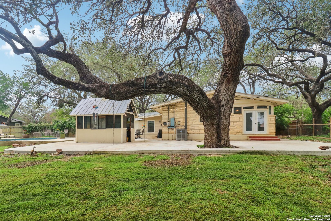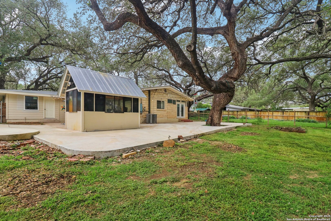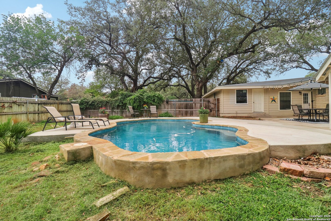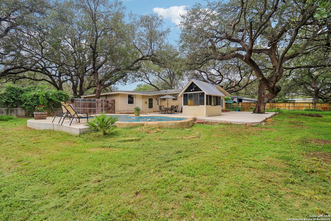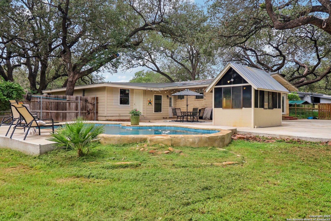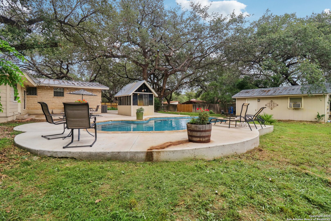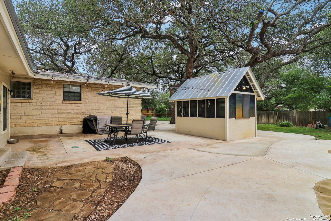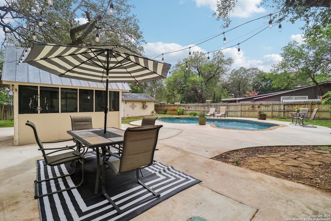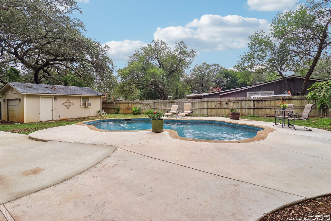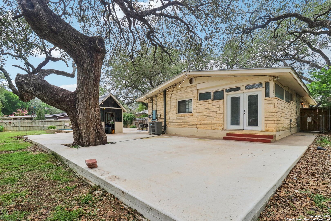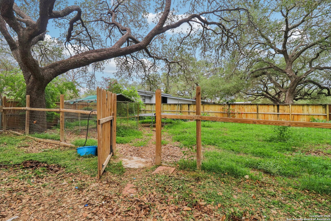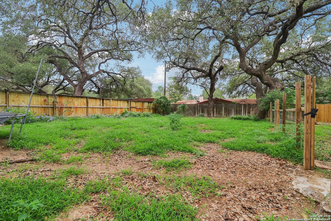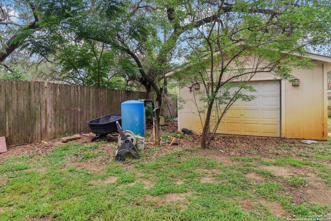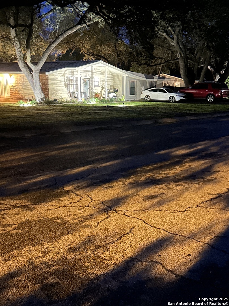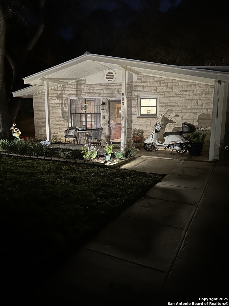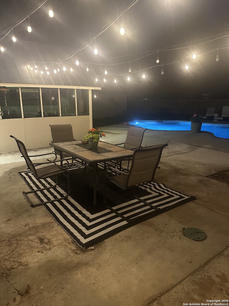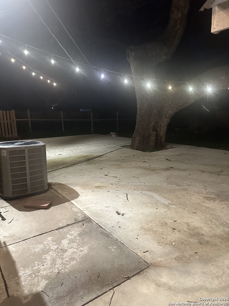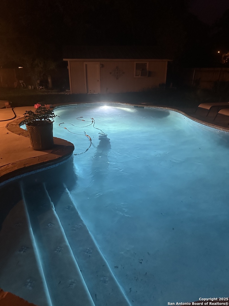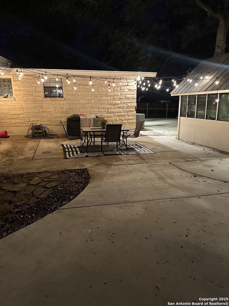Status
Market MatchUP
How this home compares to similar 3 bedroom homes in Devine- Price Comparison$9,791 lower
- Home Size529 sq. ft. larger
- Built in 1955Older than 91% of homes in Devine
- Devine Snapshot• 67 active listings• 55% have 3 bedrooms• Typical 3 bedroom size: 1571 sq. ft.• Typical 3 bedroom price: $304,790
Description
A beautifully updated home nestled on a rare double lot that offers the perfect blend of indoor comfort and outdoor living. Step inside to discover an open, renovated kitchen featuring modern finishes, upgraded appliances, 2021 installed metal roof, private well, and plenty of space to gather and entertain. Outside, the possibilities are endless. Set up for entertaining, enjoy sunny days in the private pool, surrounded by mature landscaping and ample yard space, and oversized concrete patio. Green thumbs will love the greenhouse, while the storage/work shed offer practical solutions for hobbies, tools, or extra storage. Seller offering closing cost assistance.
MLS Listing ID
Listed By
Map
Estimated Monthly Payment
$2,524Loan Amount
$280,250This calculator is illustrative, but your unique situation will best be served by seeking out a purchase budget pre-approval from a reputable mortgage provider. Start My Mortgage Application can provide you an approval within 48hrs.
Home Facts
Bathroom
Kitchen
Appliances
- Washer Connection
- Stove/Range
- Ice Maker Connection
- Dryer Connection
- Dishwasher
- Ceiling Fans
Roof
- Metal
Levels
- One
Cooling
- One Central
Pool Features
- In Ground Pool
Window Features
- None Remain
Other Structures
- Greenhouse
Exterior Features
- Sprinkler System
- Storage Building/Shed
- Workshop
- Patio Slab
- Mature Trees
- Privacy Fence
Fireplace Features
- Not Applicable
Association Amenities
- Park/Playground
- Golf Course
- Jogging Trails
Flooring
- Laminate
- Ceramic Tile
Foundation Details
- Slab
Architectural Style
- One Story
Heating
- Central
