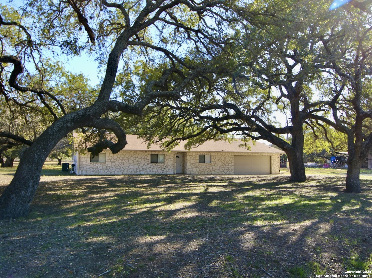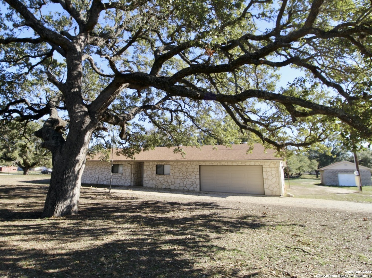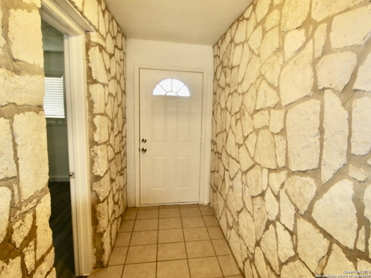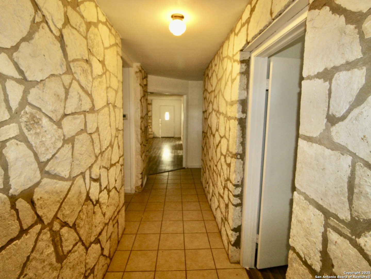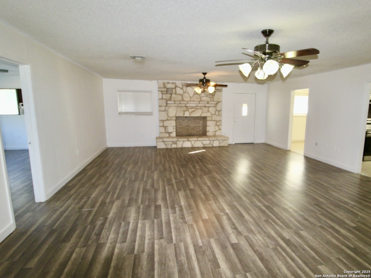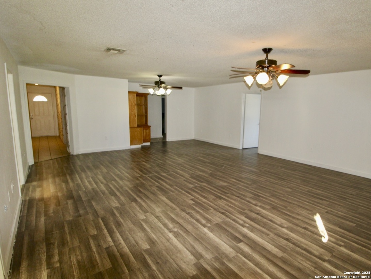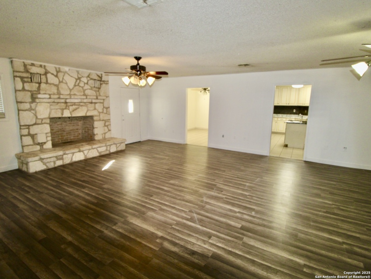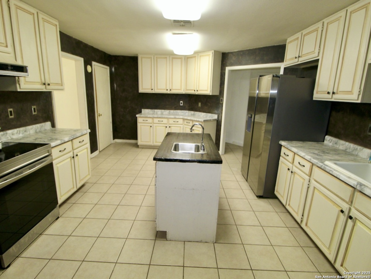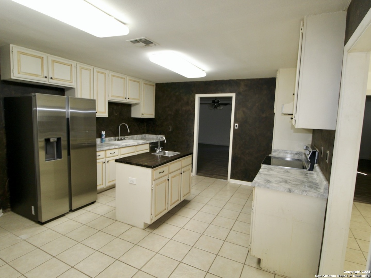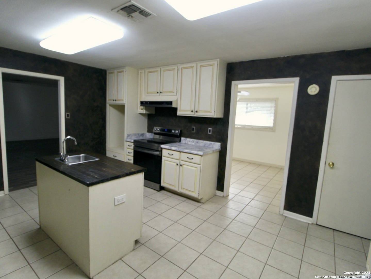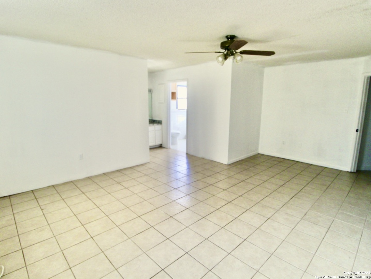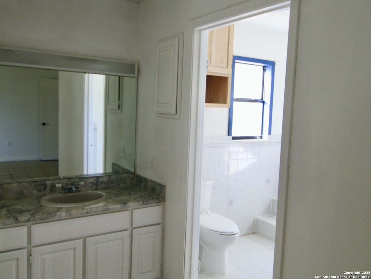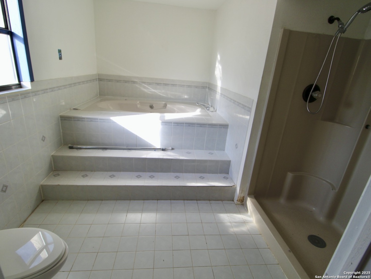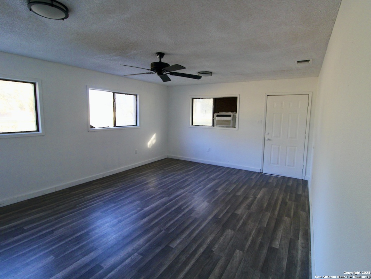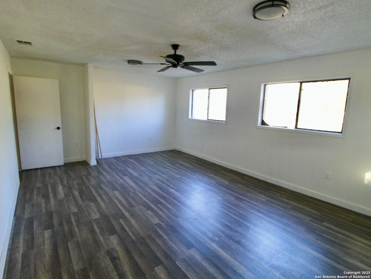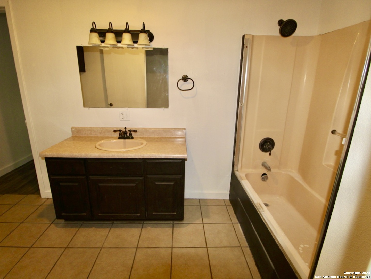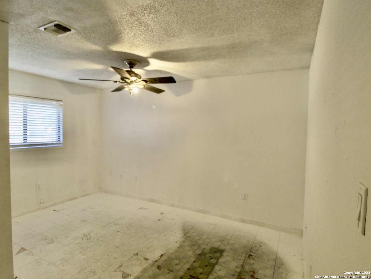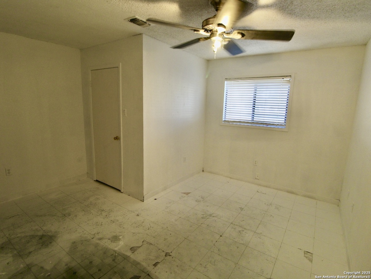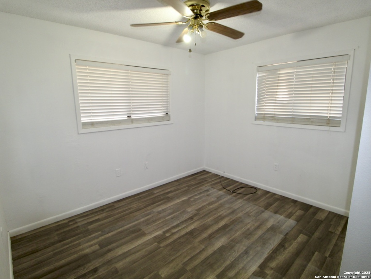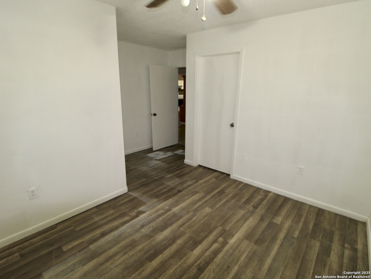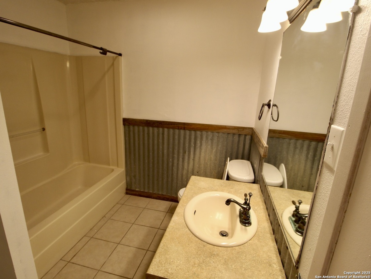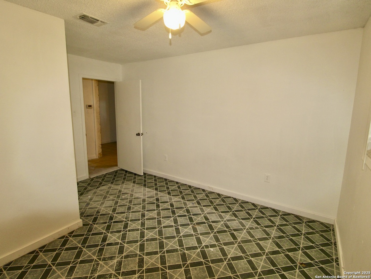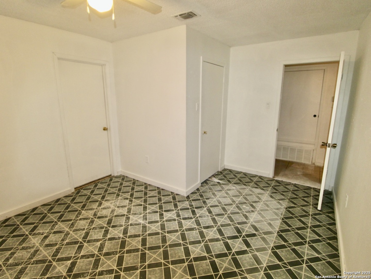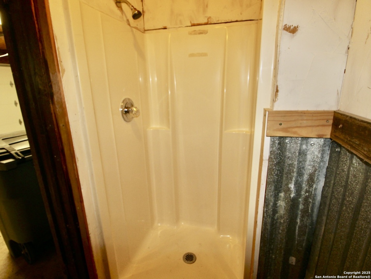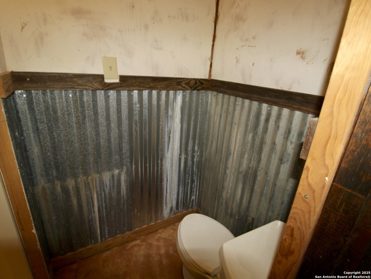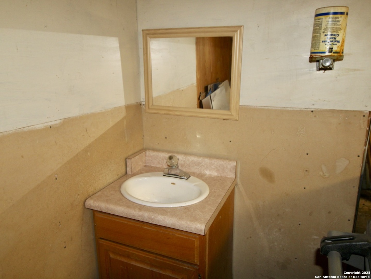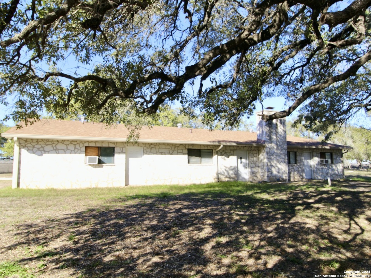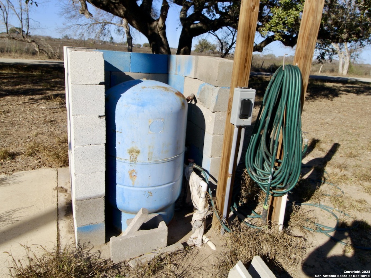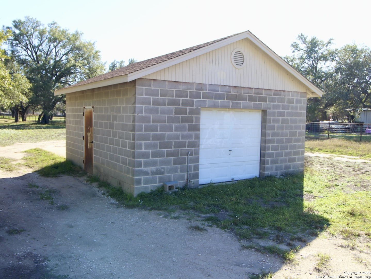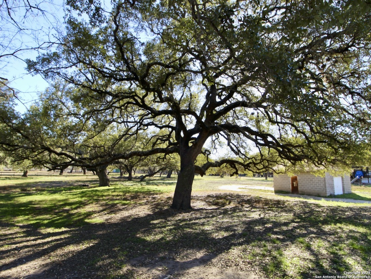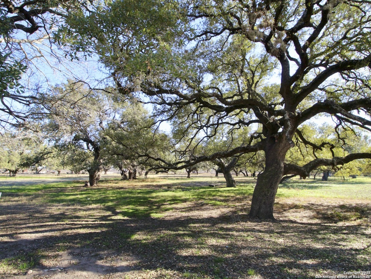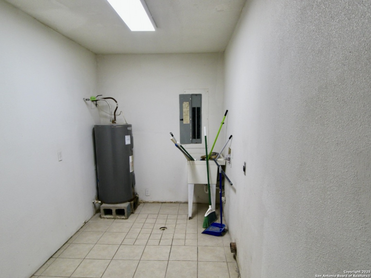Status
Market MatchUP
How this home compares to similar 5 bedroom homes in Devine- Price Comparison$239,791 lower
- Home Size181 sq. ft. larger
- Built in 1990Older than 66% of homes in Devine
- Devine Snapshot• 67 active listings• 3% have 5 bedrooms• Typical 5 bedroom size: 2745 sq. ft.• Typical 5 bedroom price: $574,690
Description
5BD/3BTH 2,926 sq. ft. rock home (4 sides masonry) on 2.69 acres covered in mature oaks. Home boasts 2 living areas, one with cozy rock fireplace, island kitchen with walk-in pantry, 2 primary suites and a 4th bathroom in the garage. Exterior features include a shop and irrigation well. Located with easy access to IH 35 for easy commuting and convenient to shopping, local schools, and restaurants. Discover the perfect blend of space, comfort, and convenience in this 2,926 sq. ft. rock home featuring four sides masonry, nestled on 2.69 acres filled with mature oak trees. Inside, enjoy two spacious living areas, including one with a cozy rock fireplace, perfect for gatherings. The island kitchen boasts ample counter space, a walk-in pantry, and plenty of storage. With five bedrooms and three full bathrooms, including two primary suites, this home offers flexibility for multigenerational living or guest accommodations. A fourth bathroom in the garage adds extra convenience. Step outside to take advantage of the large workshop for projects or extra storage along with an irrigation well ideal for gardening. Located with easy access to IH 35, this property offers a quick commute while remaining close to shopping, local schools, and restaurants.
MLS Listing ID
Listed By
Map
Estimated Monthly Payment
$2,936Loan Amount
$318,155This calculator is illustrative, but your unique situation will best be served by seeking out a purchase budget pre-approval from a reputable mortgage provider. Start My Mortgage Application can provide you an approval within 48hrs.
Home Facts
Bathroom
Kitchen
Appliances
- Dishwasher
- Ice Maker Connection
- Dryer Connection
- Washer Connection
- Electric Water Heater
- Refrigerator
- Stove/Range
- Ceiling Fans
Roof
- Composition
Levels
- One
Cooling
- One Central
Pool Features
- None
Window Features
- All Remain
Exterior Features
- Mature Trees
- Partial Fence
- Double Pane Windows
Fireplace Features
- One
- Wood Burning
- Living Room
- Stone/Rock/Brick
Association Amenities
- None
Accessibility Features
- Level Lot
- Level Drive
- No Carpet
- No Stairs
- 2+ Access Exits
- First Floor Bedroom
- First Floor Bath
- Stall Shower
Flooring
- Ceramic Tile
- Laminate
Foundation Details
- Slab
Architectural Style
- Ranch
- One Story
Heating
- Central
- 1 Unit
