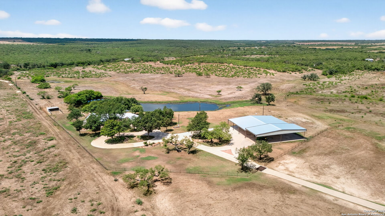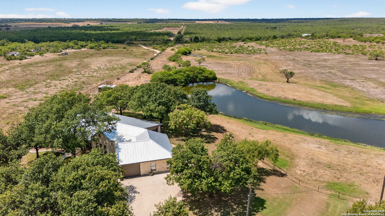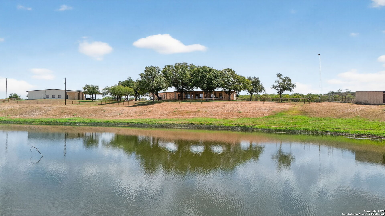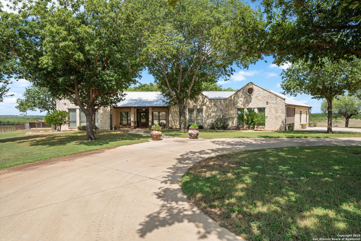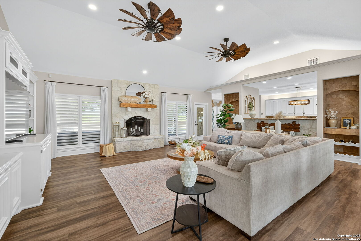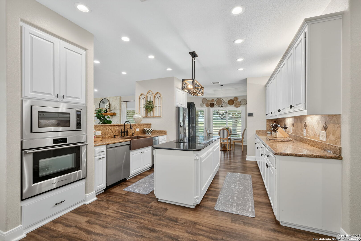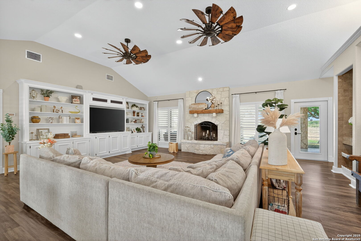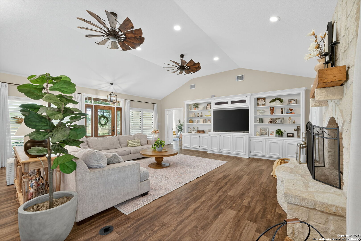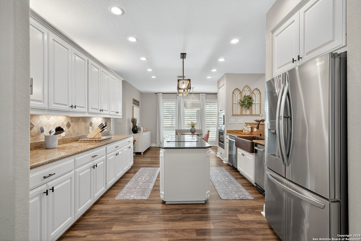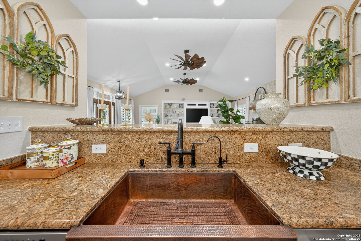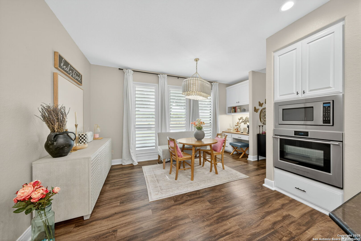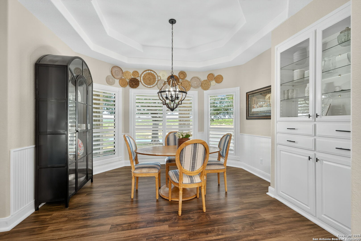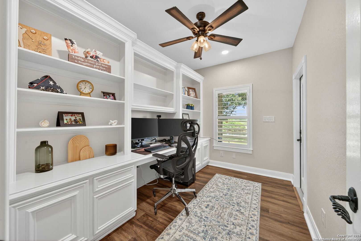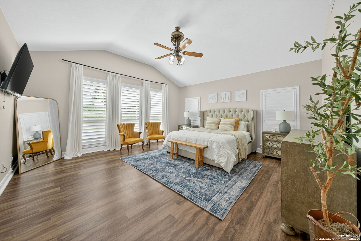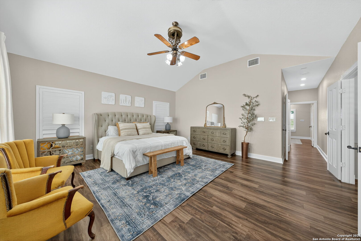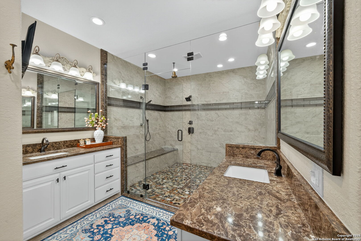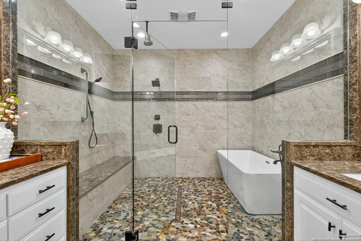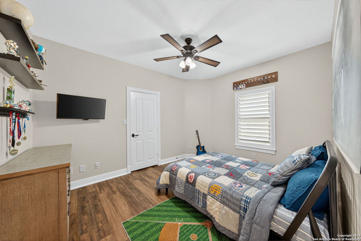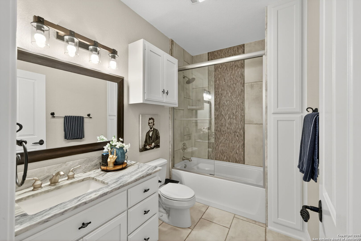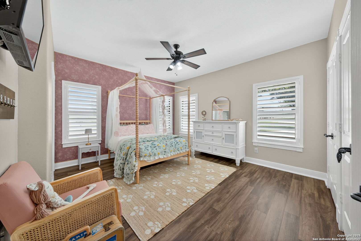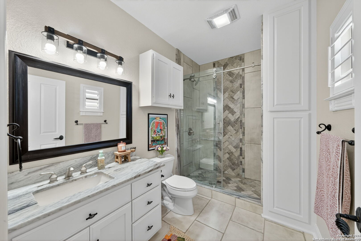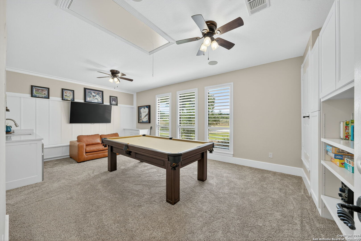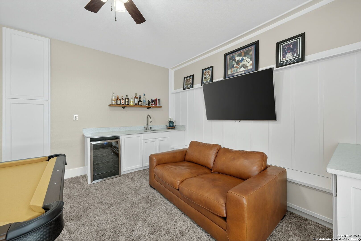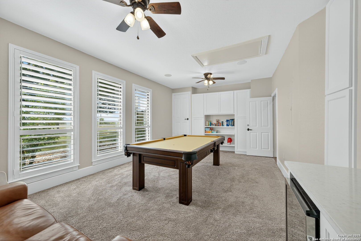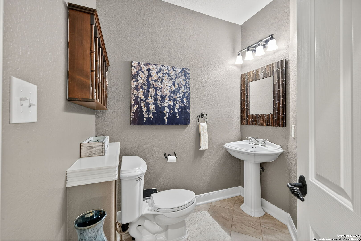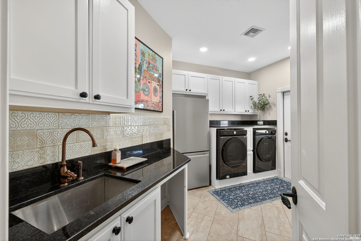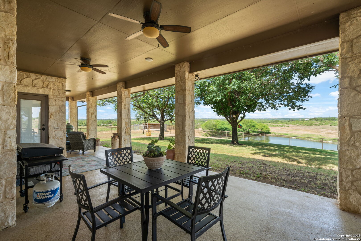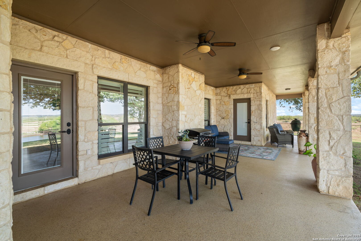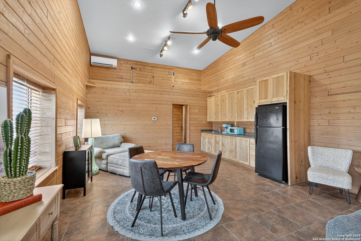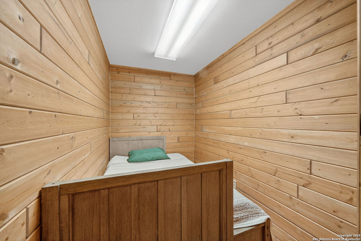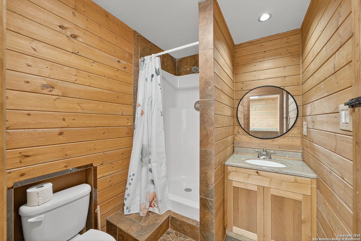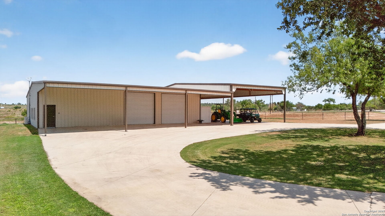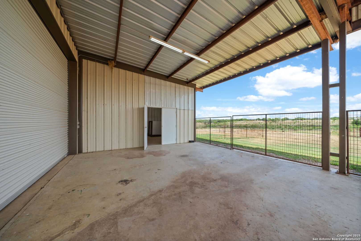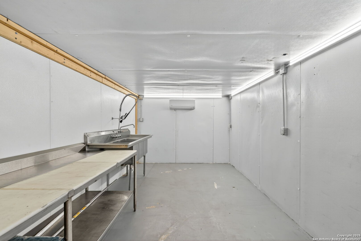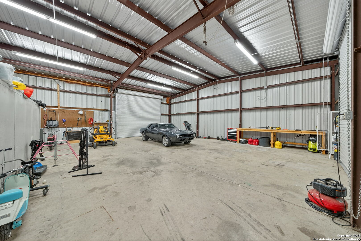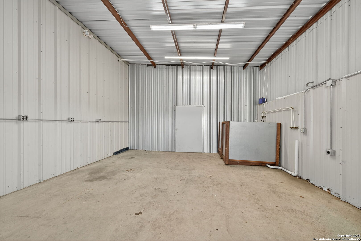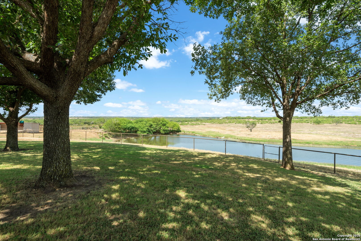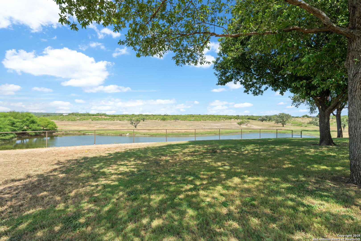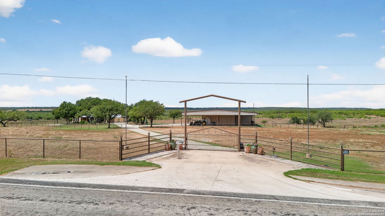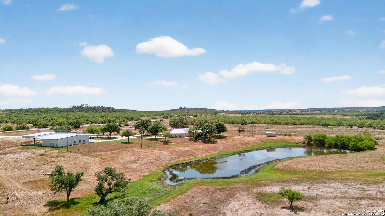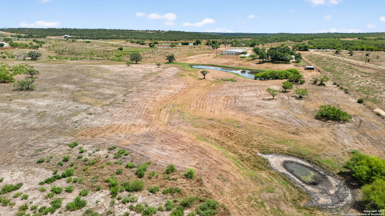Status
Market MatchUP
How this home compares to similar 3 bedroom homes in Devine- Price Comparison$2,045,115 higher
- Home Size1829 sq. ft. larger
- Built in 2000Older than 52% of homes in Devine
- Devine Snapshot• 68 active listings• 55% have 3 bedrooms• Typical 3 bedroom size: 1571 sq. ft.• Typical 3 bedroom price: $304,884
Description
Discover 48 acres of quiet country living just minutes from Castroville in the sought-after Medina Valley ISD. Located less than 6 miles from Castroville and only 30 miles from San Antonio, this property offers the perfect setting for a homestead, hunting retreat, or weekend getaway. A gated entrance with a concrete drive leads to the beautifully remodeled 3,400 sq. ft. rock home featuring 3 bedrooms, 3.5 baths, two spacious living areas, an office, and a stone fireplace. The back porch is the ideal place to unwind and enjoy stunning sunset views over the spring-fed pond. The landscaped, fenced yard is maintained with a sprinkler system. The property also includes a large metal barn with a workshop, three roll-up doors, a walk-in cooler and meat processing room, RV hookups, and a 1,300 sq. ft. guest quarters with 1 bedroom and 1 bath. For those with livestock or 4-H/FFA projects, the ranch is equipped with indoor and outdoor pens along with a dedicated wash room for animals. A Case tractor and shredder are negotiable with the sale. This ranch combines modern comfort with practical amenities, offering a rare opportunity to own a turnkey property in a prime location.
MLS Listing ID
Listed By
Map
Estimated Monthly Payment
$18,975Loan Amount
$2,232,500This calculator is illustrative, but your unique situation will best be served by seeking out a purchase budget pre-approval from a reputable mortgage provider. Start My Mortgage Application can provide you an approval within 48hrs.
Home Facts
Bathroom
Kitchen
Appliances
- Private Garbage Service
- Built-In Oven
- Microwave Oven
- 2+ Water Heater Units
- Dryer Connection
- Disposal
- Security System (Owned)
- Down Draft
- Dishwasher
- Cook Top
- Smooth Cooktop
- Electric Water Heater
- Chandelier
- Smoke Alarm
- Washer Connection
- Ice Maker Connection
- Custom Cabinets
- Vent Fan
- Ceiling Fans
Roof
- Metal
Levels
- One
Cooling
- One Central
Pool Features
- None
Window Features
- Some Remain
Other Structures
- Workshop
- Storage
- RV/Boat Storage
- Barn(s)
- Shed(s)
- Outbuilding
- Guest House
- Second Residence
- Stable(s)
Exterior Features
- Workshop
- Ranch Fence
- Cross Fenced
- Detached Quarters
- Horse Stalls/Barn
- Patio Slab
- Garage Apartment
- Water Front Improved
- Mature Trees
- Sprinkler System
- Dog Run Kennel
- Has Gutters
- Covered Patio
Fireplace Features
- Wood Burning
- Stone/Rock/Brick
- Living Room
- One
Association Amenities
- None
Flooring
- Ceramic Tile
- Carpeting
- Wood
- Laminate
Foundation Details
- Slab
Architectural Style
- One Story
- Ranch
- Texas Hill Country
Heating
- 1 Unit
- Central
