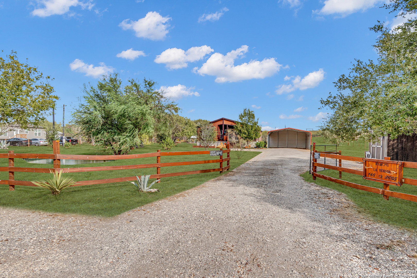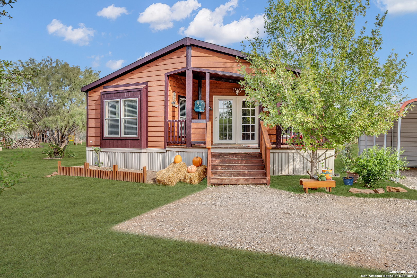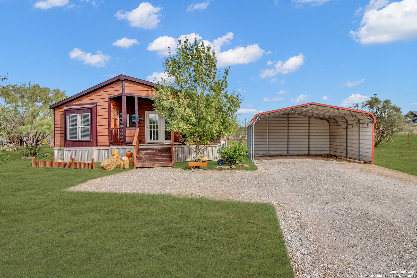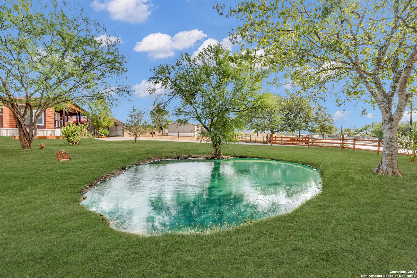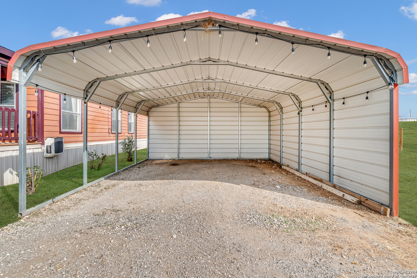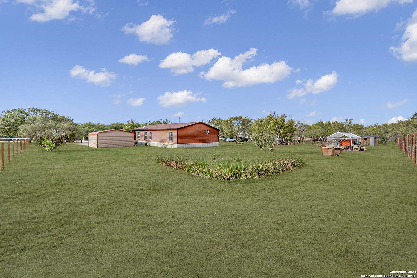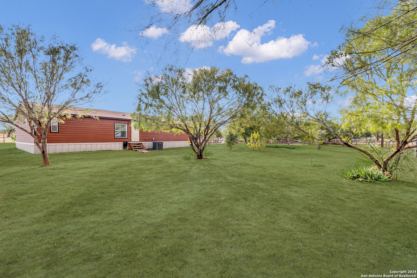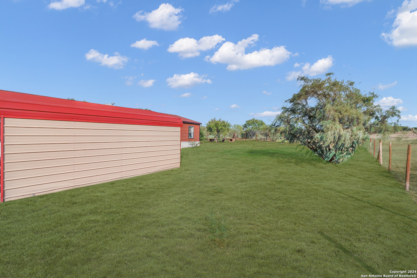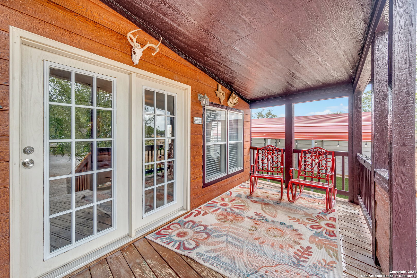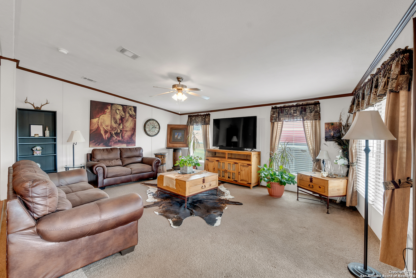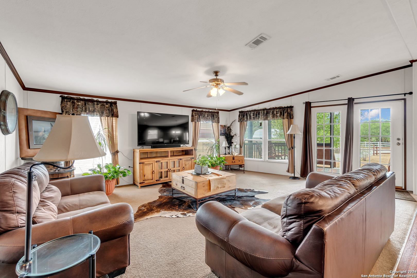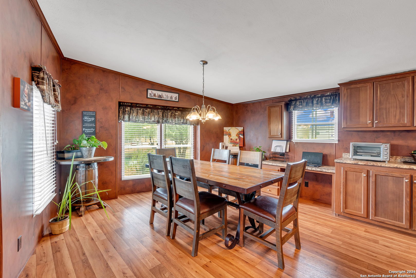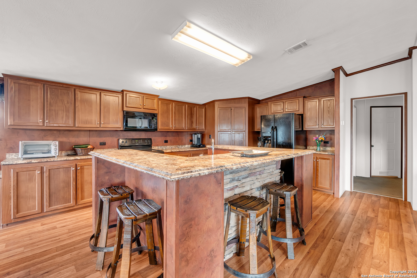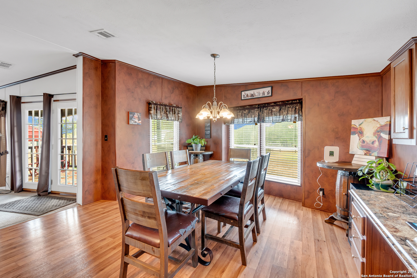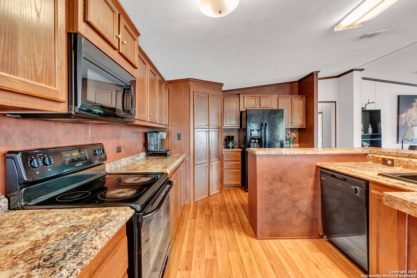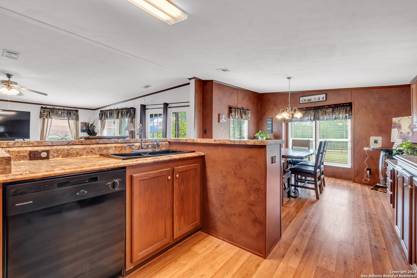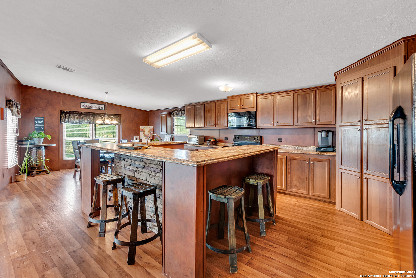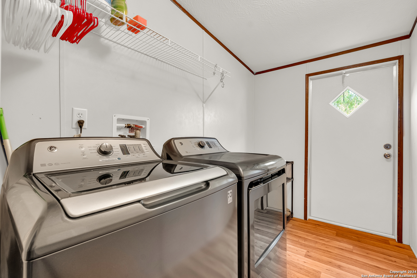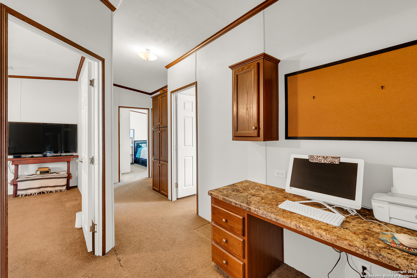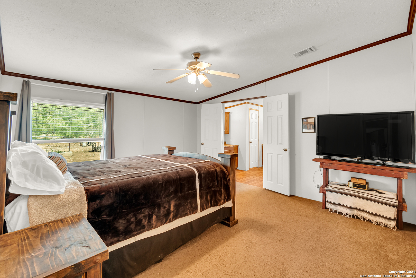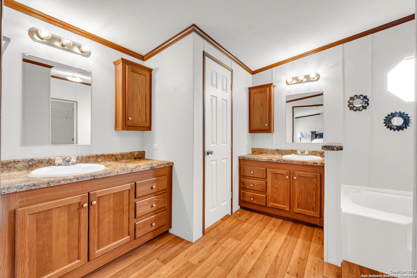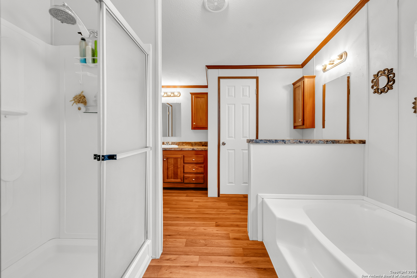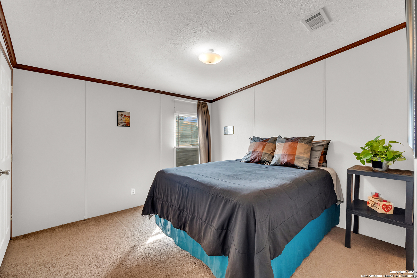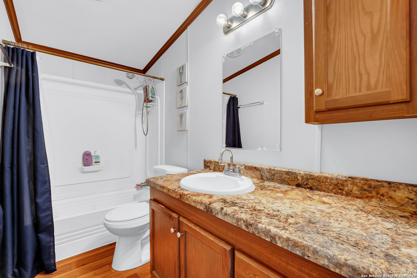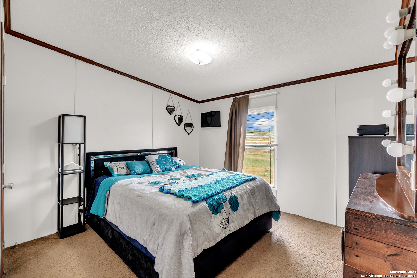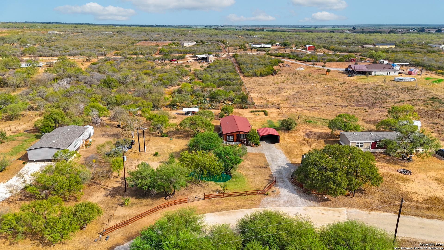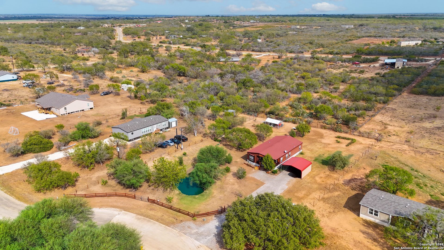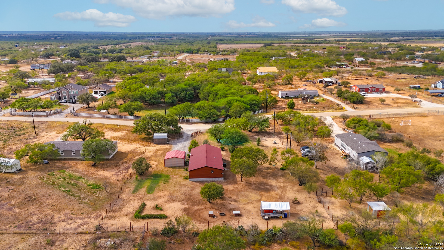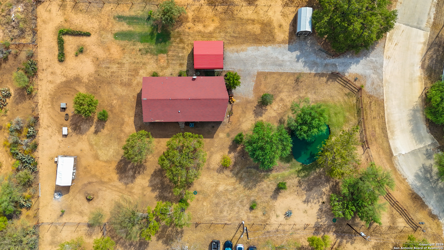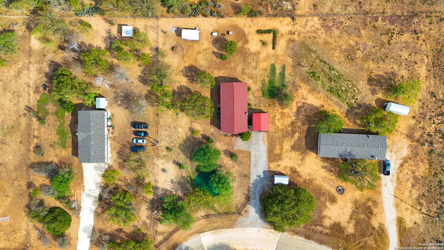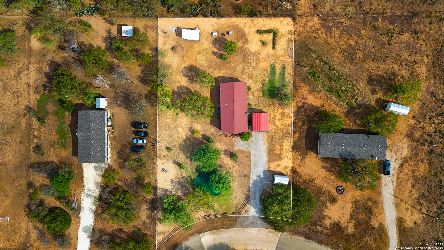Status
Market MatchUP
How this home compares to similar 3 bedroom homes in Devine- Price Comparison$19,791 lower
- Home Size349 sq. ft. larger
- Built in 2014Newer than 69% of homes in Devine
- Devine Snapshot• 67 active listings• 55% have 3 bedrooms• Typical 3 bedroom size: 1571 sq. ft.• Typical 3 bedroom price: $304,790
Description
Charming 3-Bedroom, 2-Bath Manufactured Home on 1 Acre with Pond and Wildlife. Welcome to your serene fenced in oasis! This 3-bedroom, 2-bath manufactured home is nestled on a generous 1-acre lot, offering a peaceful country lifestyle with modern comforts. The land is beautifully level and dotted with a mix of mature and young oak trees, providing plenty of shade for outdoor relaxation. Enjoy a tranquil pond on the property, perfect for unwinding and observing local wildlife. The property also includes chicken coops, fenced and ready for chickens, ducks, or geese. For an added touch of charm, the seller is willing to leave a few friendly ducks and geese to make the experience even more special. This home also features a spacious covered deck with beautiful views of the property, ideal for morning coffee or sunset gatherings. Additional amenities include a handy storage shed, perfect for tools or extra storage, and a carport to protect your vehicles from the elements. Don't miss out on this rare blend of nature, comfort, and practicality that is minutes away from shopping and dining. Schedule your viewing today and start imagining your life in this country paradise!
MLS Listing ID
Listed By
Map
Estimated Monthly Payment
$2,163Loan Amount
$270,750This calculator is illustrative, but your unique situation will best be served by seeking out a purchase budget pre-approval from a reputable mortgage provider. Start My Mortgage Application can provide you an approval within 48hrs.
Home Facts
Bathroom
Kitchen
Appliances
- Vent Fan
- Electric Water Heater
- Washer Connection
- Ceiling Fans
- Microwave Oven
- Smoke Alarm
- Stove/Range
- Satellite Dish (owned)
- Dryer Connection
- Cook Top
- Private Garbage Service
- Smooth Cooktop
Roof
- Composition
Levels
- One
Cooling
- One Central
Pool Features
- None
Window Features
- All Remain
Other Structures
- Storage
- Poultry Coop
- Shed(s)
Parking Features
- Detached
Exterior Features
- Ranch Fence
- Mature Trees
- Storage Building/Shed
- Covered Patio
Fireplace Features
- Not Applicable
Association Amenities
- None
Flooring
- Carpeting
- Vinyl
Architectural Style
- One Story
Heating
- Central
