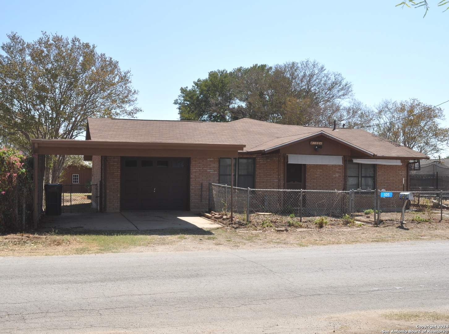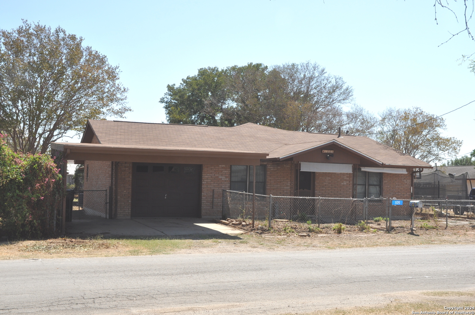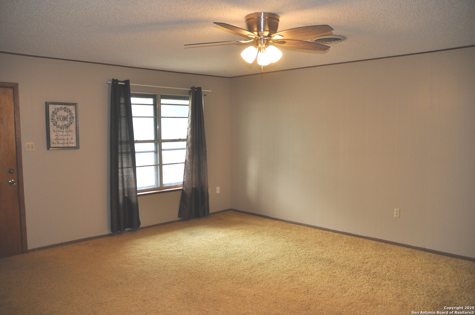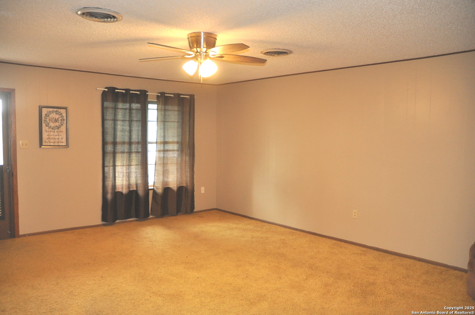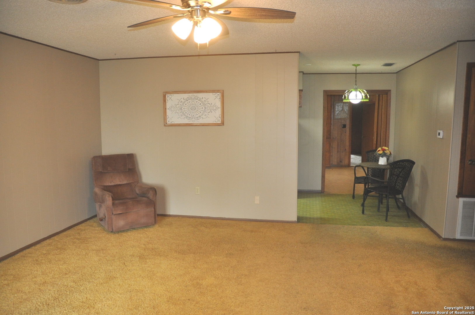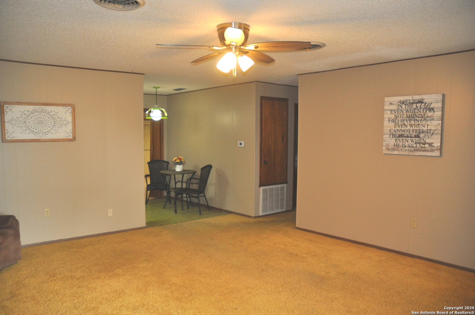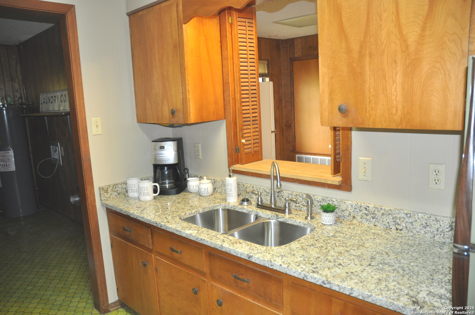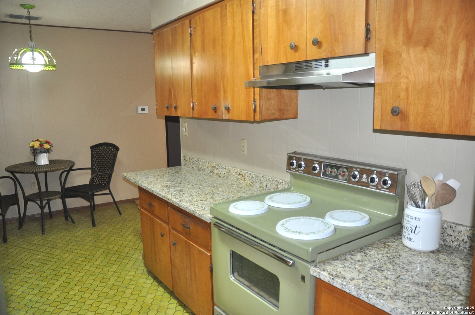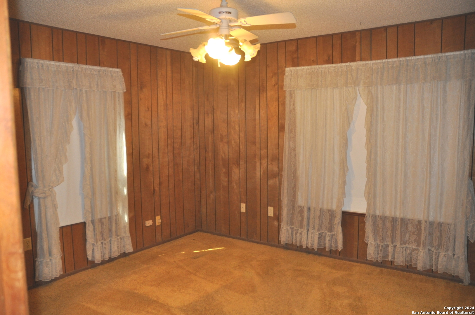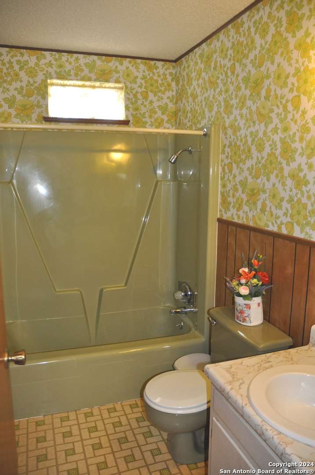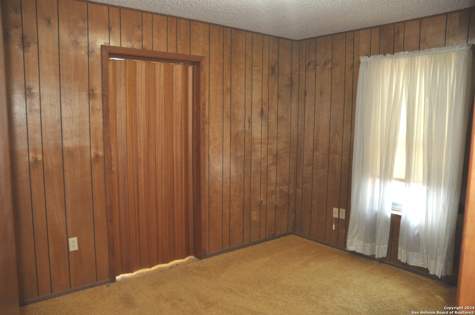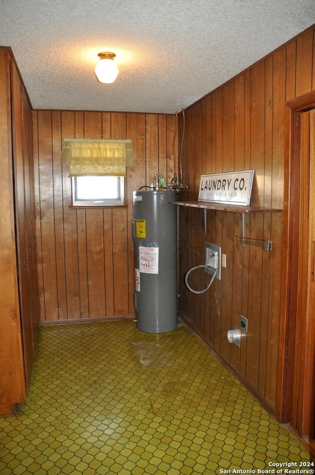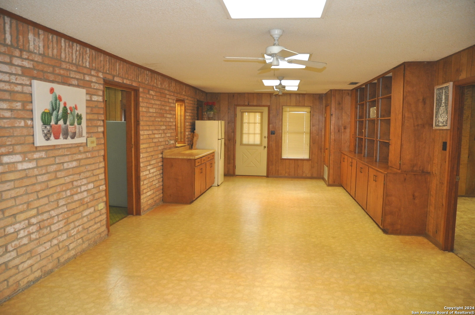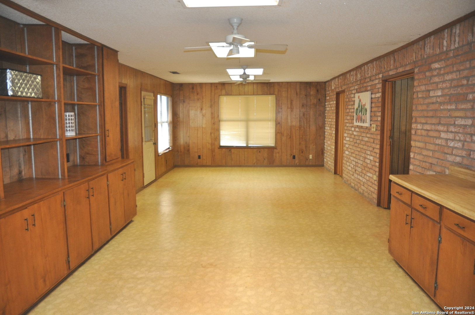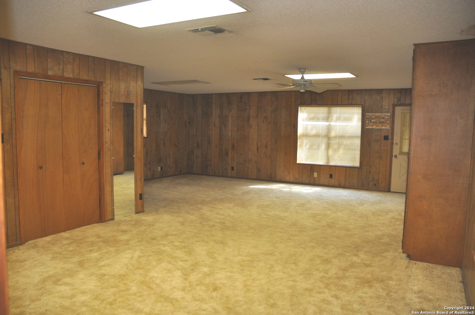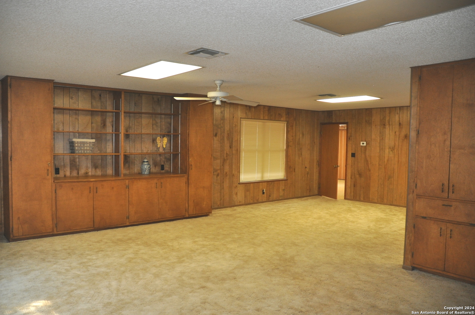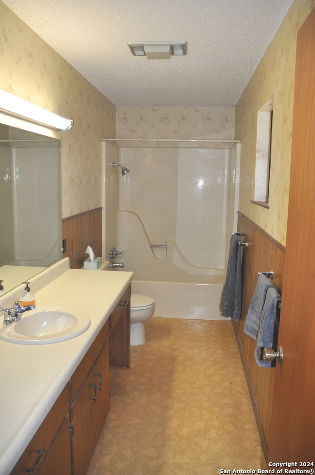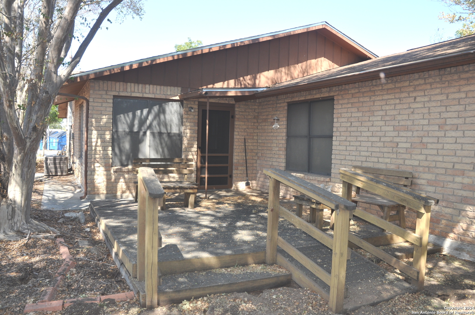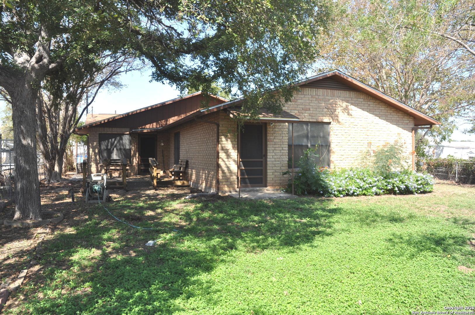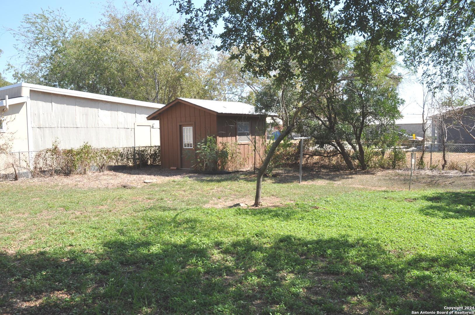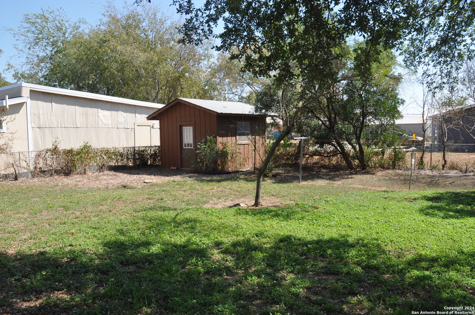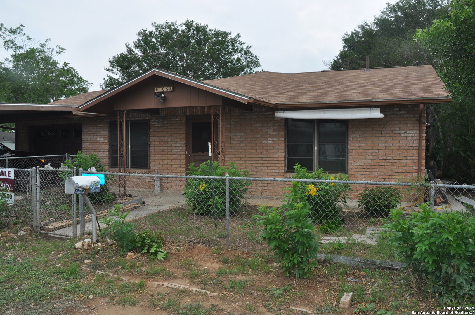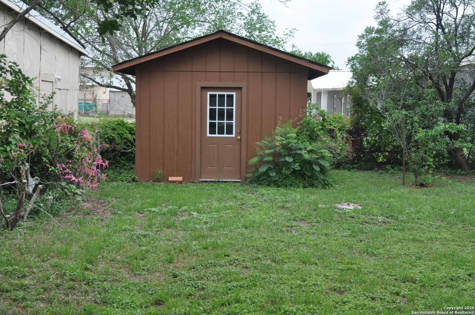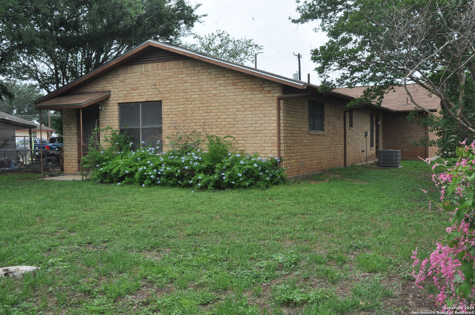Status
Market MatchUP
How this home compares to similar 3 bedroom homes in Devine- Price Comparison$49,791 lower
- Home Size749 sq. ft. larger
- Built in 1975Older than 75% of homes in Devine
- Devine Snapshot• 67 active listings• 55% have 3 bedrooms• Typical 3 bedroom size: 1571 sq. ft.• Typical 3 bedroom price: $304,790
Description
Spacious charming home nestled in the heart of Devine. This 3 bedroom, 2 full bath boasts a generous amount of square footage, giving it an open, airy feel. Two bedrooms and one full bath are located off of the main living area at the entry of the home. The oversized master suite has a large living space, built in cabinets, private bath and exterior door. The kitchen is located in between the front living and boasts new granite countertops, new sink, fixtures and new paint. The oversized additional second living area and dining area is perfect for entertaining! Attached back deck with a wheel-chair ramp. Entire front and back yard is fenced - detached storage building - attached one car garage - and two car attached carport - New roof installed.
MLS Listing ID
Listed By
Map
Estimated Monthly Payment
$2,358Loan Amount
$242,250This calculator is illustrative, but your unique situation will best be served by seeking out a purchase budget pre-approval from a reputable mortgage provider. Start My Mortgage Application can provide you an approval within 48hrs.
Home Facts
Bathroom
Kitchen
Appliances
- Dryer Connection
- Stove/Range
- Refrigerator
- Ceiling Fans
- Washer Connection
Roof
- Composition
Levels
- One
Cooling
- Two Central
Pool Features
- None
Window Features
- All Remain
Exterior Features
- Deck/Balcony
- Storage Building/Shed
- Covered Patio
- Chain Link Fence
- Mature Trees
Fireplace Features
- Not Applicable
Association Amenities
- None
Accessibility Features
- Low Pile Carpet
- 2+ Access Exits
- Ramped Entrance
- No Steps Down
Flooring
- Carpeting
- Linoleum
Foundation Details
- Slab
Architectural Style
- Traditional
- One Story
Heating
- Central
